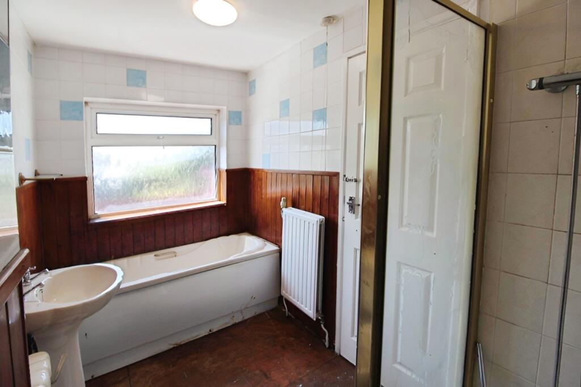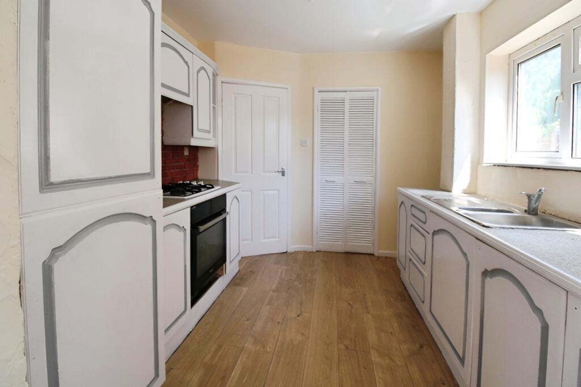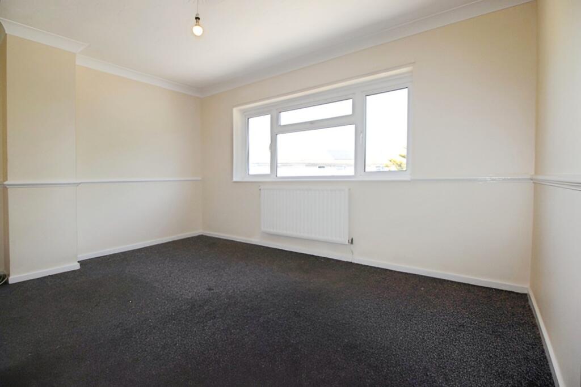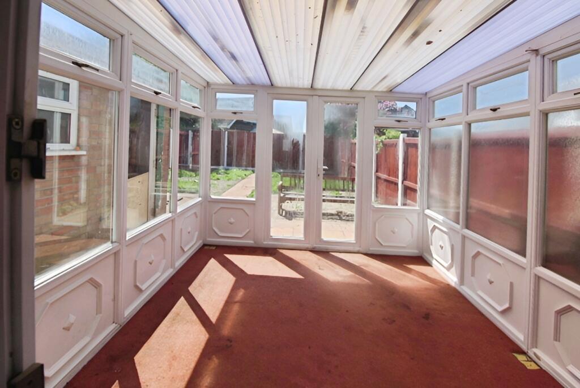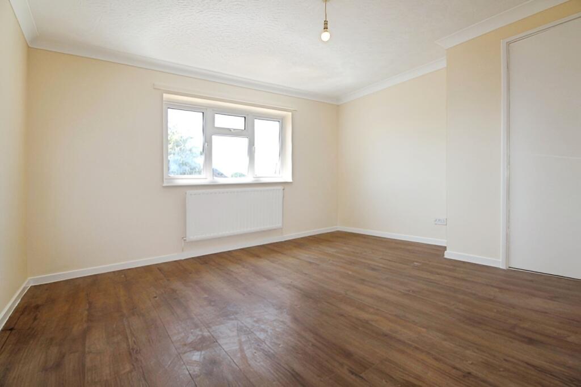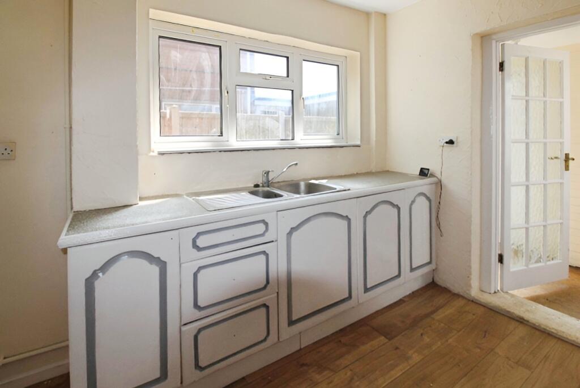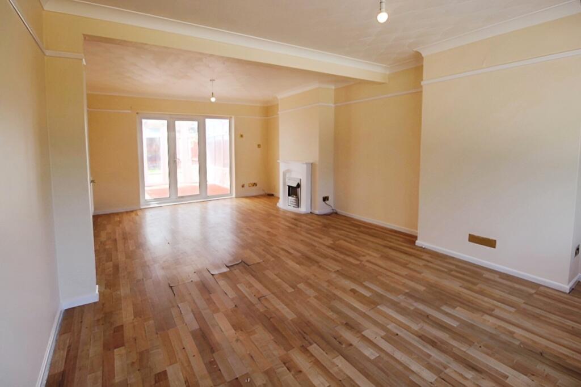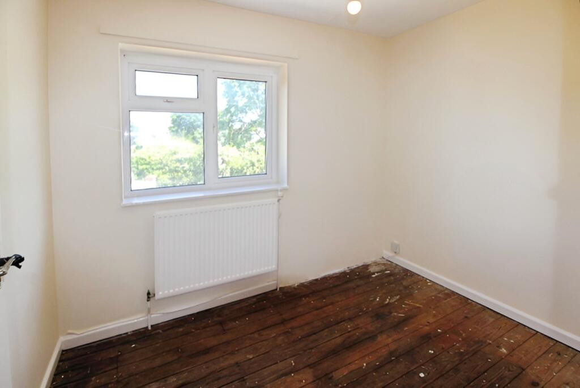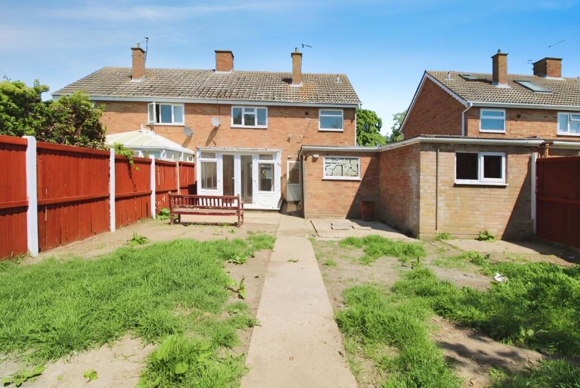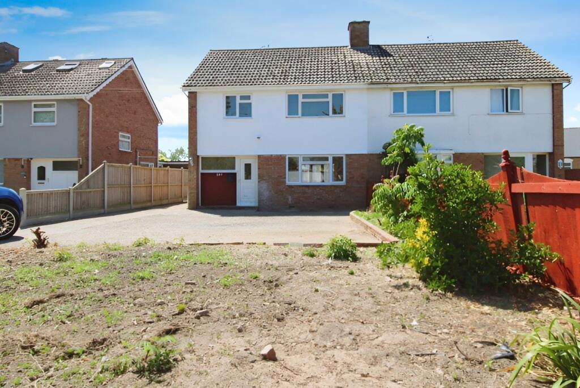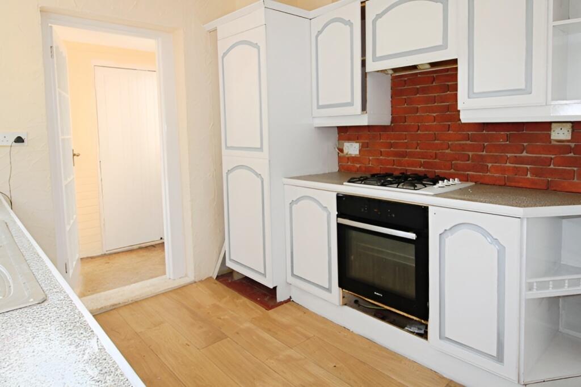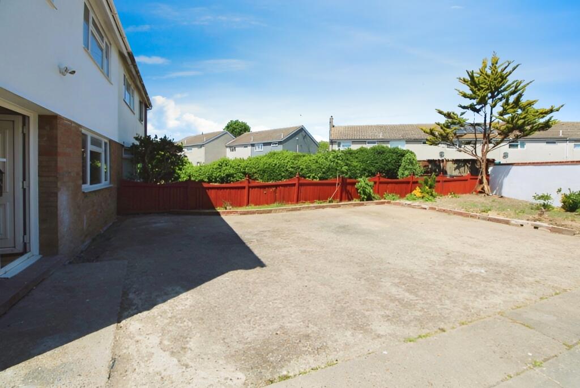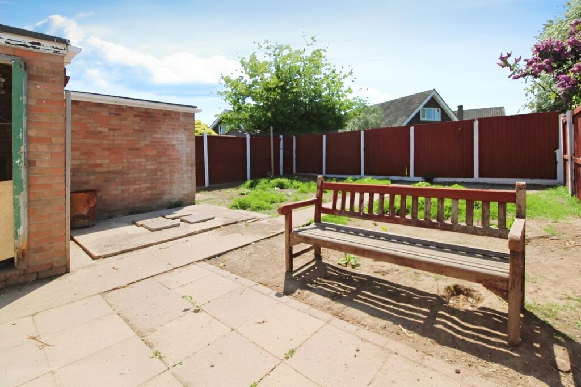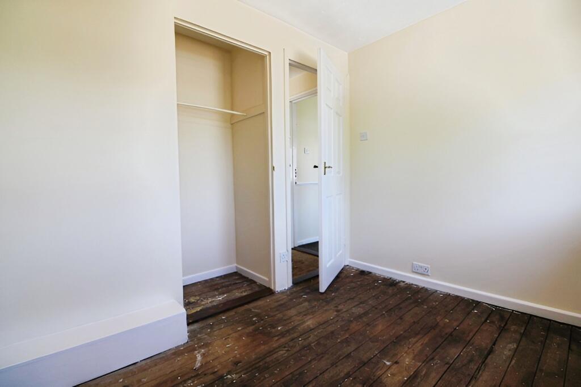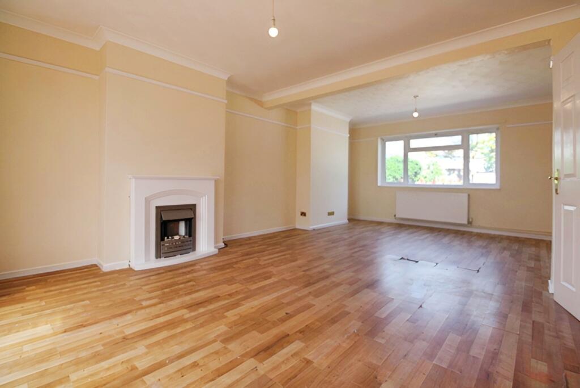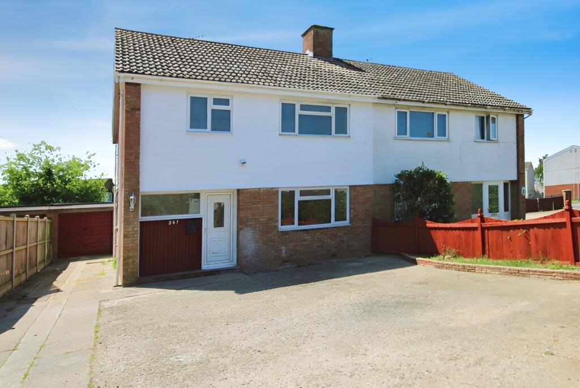3 bedroom semi-detached house for sale in St. Osyth Road, Clacton-on-sea, CO15
250.000 £
Offering an excellent opportunity for investors, families, or couples, we are pleased to present this charming semi-detached house for sale. Featuring three double bedrooms, each filled with natural light, this spacious home provides comfortable living throughout. The master bedroom serves as a cosy retreat, while the remaining two bedrooms offer generous space for relaxation or family life.
The residence benefits from two large reception rooms, each illuminated by expansive windows that flood the interiors with sunlight. The first reception boasts a warm atmosphere with attractive wood flooring and doors leading directly into the conservatory. The second reception, with views of the rear garden and its own access to the conservatory, creates an ideal setting for entertaining guests or enjoying quiet evenings.
The modern kitchen is fully equipped with built-in pantries along with both base and wall units, offering ample storage. The family bathroom is well-appointed, comprising a sink, WC, and a bath with a shower attachment for added convenience.
Situated just off the main road and close to excellent transport links, the property is ideally located near local schools, shops, green spaces, parks, and walking routes—perfect for those who value connectivity and outdoor pursuits.
Notable features include versatile outbuildings, a sunny south-facing garden, a spacious driveway, a garage, a downstairs WC, and abundant storage options. The property also offers excellent potential for loft conversion, subject to planning permission.
The property falls within council tax band C and boasts an EPC rating of D. The sizable garden, complete with a lawn and patio area, provides an inviting outdoor space for family gatherings and relaxing afternoons. This generous family home is ready for new owners to unlock its full potential and breathe new life into it.
Disclaimer
While we conduct enquiries with the Seller to verify the information provided, Yopa makes no representations or warranties regarding the accuracy of the details included in these particulars. They should not be relied upon as definitive facts. All information is based on details supplied by the Seller. It remains the responsibility of your Conveyancer to ensure that any purchase agreement fully protects your interests. Please notify us if you become aware of any inaccuracies.
Money Laundering Regulations
Should an offer be accepted on a property marketed by Yopa, the purchaser(s) will be required to undertake an identity check and provide details regarding the source and proof of funds. This measure complies with Anti-Money Laundering Regulations (AML) and is a legal requirement. We use a specialist third-party service, alongside our in-house compliance team, to verify your information. The cost of these checks is £82.50 + VAT per transaction, payable in advance once an offer is accepted and prior to the issuance of a sales memorandum. This fee is non-refundable under any circumstances.
3 bedroom semi-detached house
Data source: https://www.rightmove.co.uk/properties/166899125#/?channel=RES_BUY
- Air Conditioning
- Strych
- Garage
- Garden
- Loft
- Parking
- Storage
- Terrace
Explore nearby amenities to precisely locate your property and identify surrounding conveniences, providing a comprehensive overview of the living environment and the property's convenience.
- Hospital: 3
The Most Recent Estate
St. Osyth Road, Clacton-on-sea, CO15
- 3
- 1
- 0 m²

