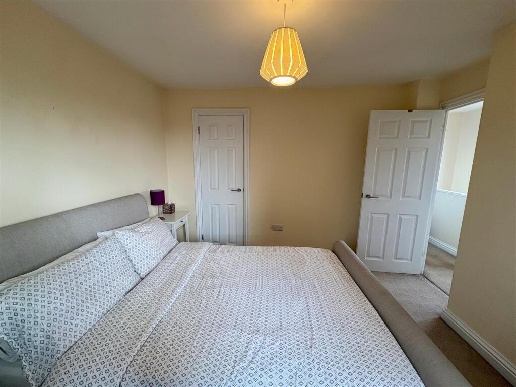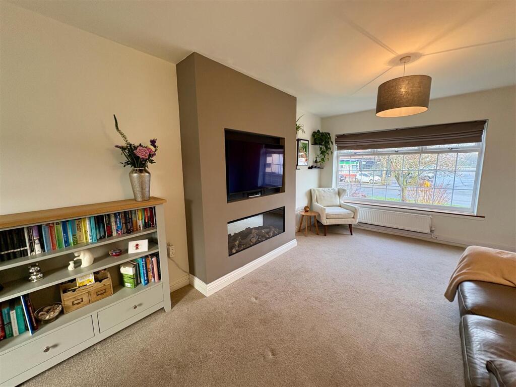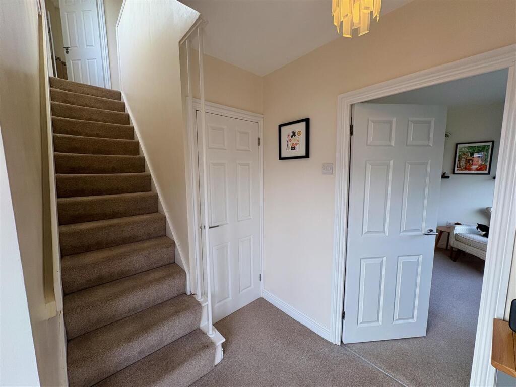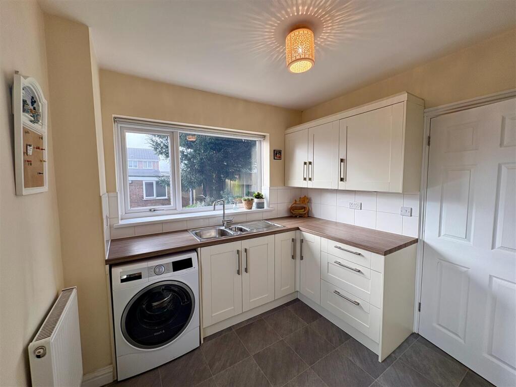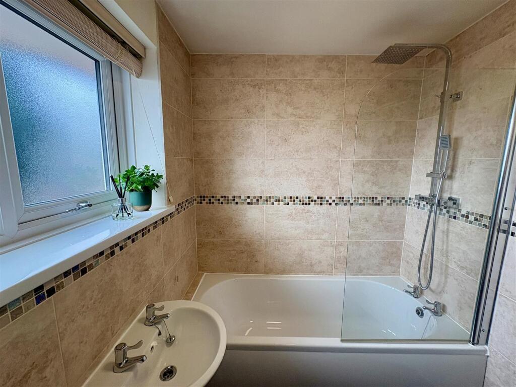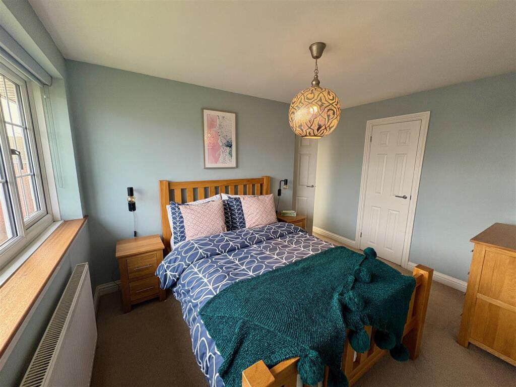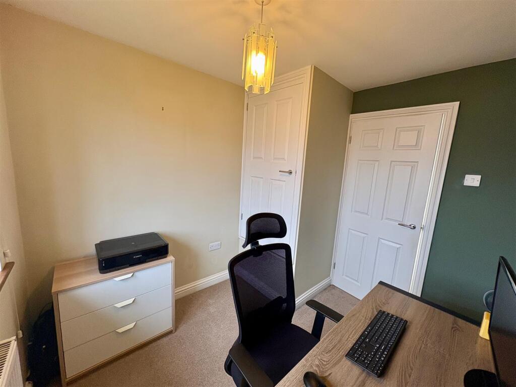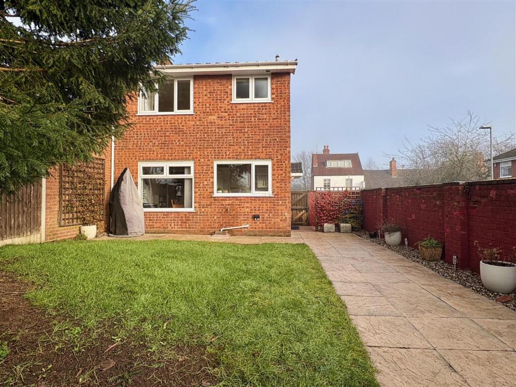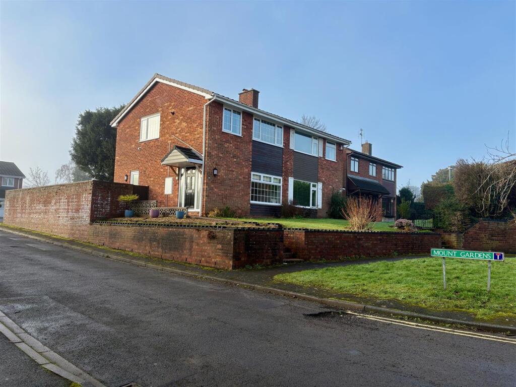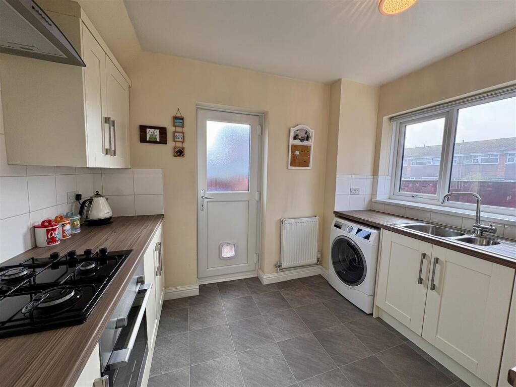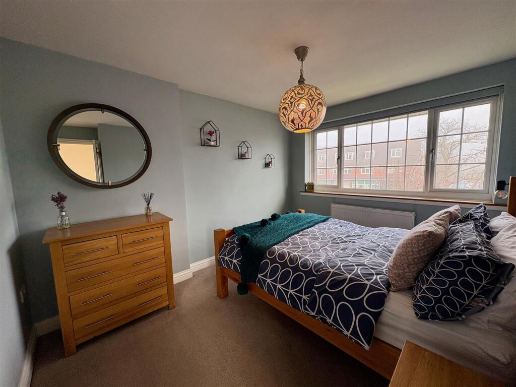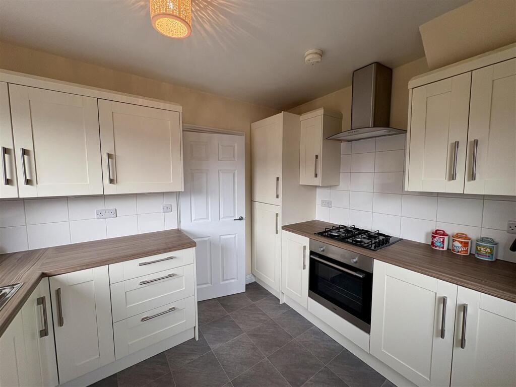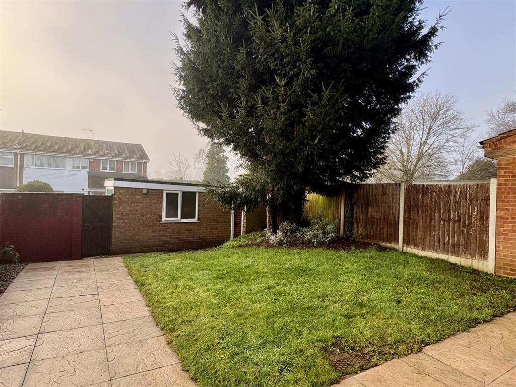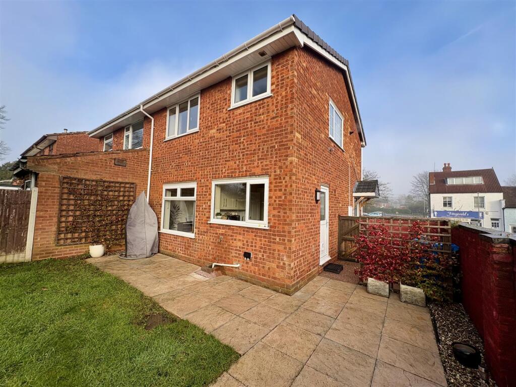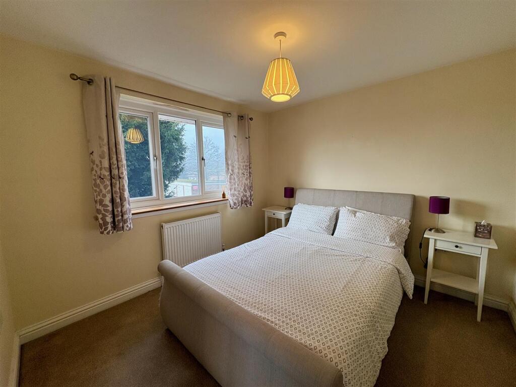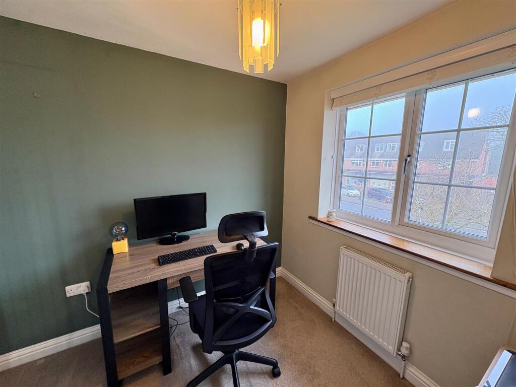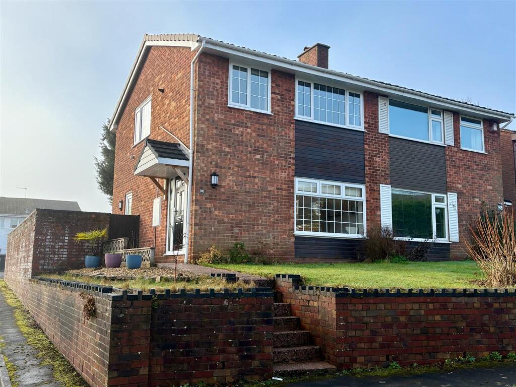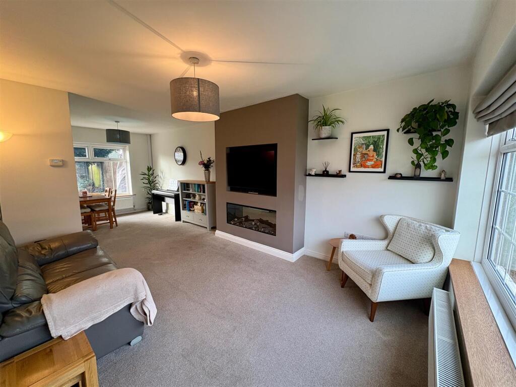3 bedroom semi-detached house for sale in Mount Gardens, Codsall, WV8
285.000 £
Immaculately Presented Three Bedroom Semi-Detached Family Home – No Upward Chain
Set in the heart of Codsall village, this stunning family home has been thoughtfully renovated throughout in recent years, offering a blend of contemporary comfort and classic charm. The property briefly comprises an inviting entrance hall, a bright and spacious living room with dining area, a modern fitted kitchen, three well-proportioned bedrooms, and a stylish family bathroom. Further benefits include a private south-facing rear garden, a detached brick-built single garage, gas central heating, upgraded double glazing installed in 2021, and a new boiler and rewiring completed in 2017.
Location
Perfectly positioned in the centre of Codsall, the property enjoys easy access to a comprehensive selection of shops and local amenities right on your doorstep. The area is renowned for its excellent schools and superb transport links, with Codsall train station just a short walk away.
Front
Sitting comfortably on its corner plot, the property boasts a well-maintained front garden, with steps and paving leading to the front entrance and a side gate providing additional access.
Entrance
A welcoming entrance hall features a radiator, staircase to the first floor, and doors leading into the living/dining room and a handy storage cupboard.
Living/Dining Room
7.23 x 3.36 (23'8" x 11'0") – A generously proportioned and inviting living space with ample room for a full-sized dining table. The room showcases a media wall with a stylish electric fire, two radiators, and dual-aspect windows to the front and rear, filling the room with natural light.
Kitchen
3.09 x 2.61 (10'1" x 8'6”) – A contemporary fitted kitchen featuring shaker-style wall and base units, square-edged work surfaces, a 1.5 stainless steel sink with drainer and mixer tap. The kitchen is equipped with integrated appliances including a fridge freezer, electric oven, four-burner gas hob, and stainless steel extractor hood, while also benefiting from space and plumbing for a washing machine. The rear window and side door open out to the garden, making everyday living both practical and stylish.
Landing
The landing provides access to the loft hatch, a side window, and doors leading to three bedrooms, the family bathroom, and an airing cupboard.
Bedroom One
3.52 x 2.79 (11'6" x 9'1") – Features a built-in wardrobe, radiator, and front-facing window.
Bedroom Two
2.89 x 3.08 (9'5" x 10'1”) – An additional double bedroom with built-in wardrobe, radiator, and rear-facing window.
Bedroom Three
2.44 x 2.24 (8'0" x 7'4") – A versatile room with a radiator, built-in storage, and front-facing window.
Family Bathroom
A modern bathroom comprising a panelled bath with dual showerheads, a pedestal washbasin, close-coupled WC, chrome heated towel rail, and part-tiled walls. An obscure rear window ensures privacy while allowing natural light to illuminate the space.
Rear Garden
The enclosed south-facing garden offers an ideal outdoor retreat with a brick boundary wall, paved patio, lawn area, gravel border, water supply, electrical sockets, and a rear gate that provides access to the detached garage beyond. Perfect for relaxing or entertaining guests in the sunshine.
Consumer Protection From Unfair Trading Regulations – These particulars are intended as a general guide only, not a formal contract. No structural survey has been conducted, and appliances, services, or fittings have not been tested. All measurements, photographs, and floorplans are approximate and should be verified by your solicitor prior to exchange. All copyright belongs to Worthington Estates. We reserve the right to amend these details without notice.
Council Tax Band – C – South Staffordshire County Council. Please note, if the property has been extended or improved after tax banding, the Valuation Office Agency will review the banding upon sale. Typically, alterations do not automatically increase the band.
Fixtures and Fittings
Any fixtures and fittings not specified in these particulars are either excluded from the sale or may be available through separate negotiation—please enquire with the vendor or agents.
Floor Plans
Where provided, floor plans are for illustration purposes only and not to scale.
Free Market Appraisal
If you are considering selling, Worthington Estates offers free no-obligation market appraisals. Feel free to contact us or visit our office in Codsall.
Possession
Vacant possession will be provided on completion.
Services
All mains services are believed to be connected, as advised by the vendor.
Tenure
We understand this property to be freehold. Buyers should seek confirmation from their solicitors regarding the tenure.
Viewing
By appointment through Worthington Estates Codsall office.
3 bedroom semi-detached house
Data source: https://www.rightmove.co.uk/properties/157116392#/?channel=RES_BUY
- Air Conditioning
- Alarm
- Garage
- Garden
- Loft
- Parking
- Storage
- Terrace
Explore nearby amenities to precisely locate your property and identify surrounding conveniences, providing a comprehensive overview of the living environment and the property's convenience.
- Hospital: 2
The Most Recent Estate
UK, England, Mount Gardens, Codsall
- 3
- 1
- 0 m²

