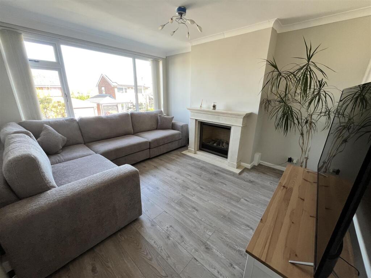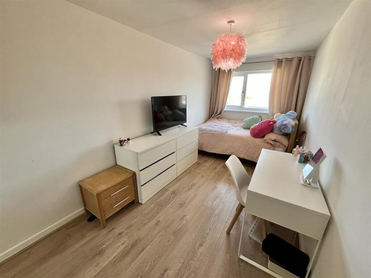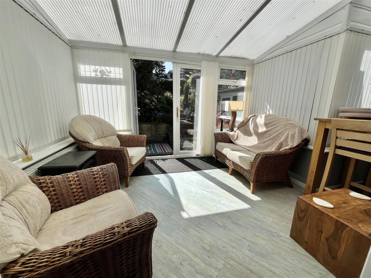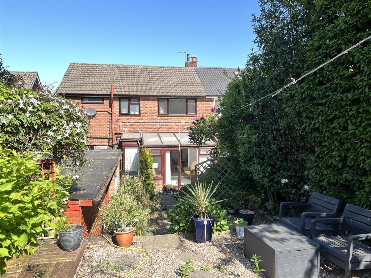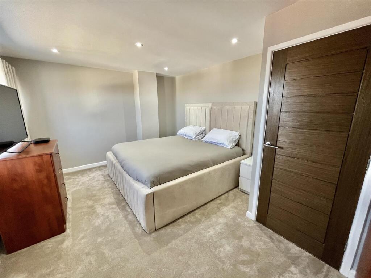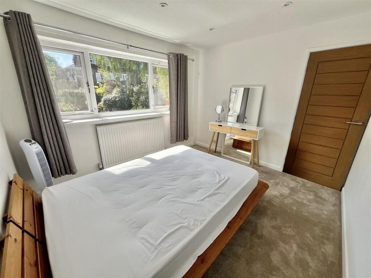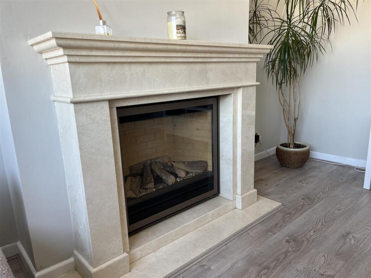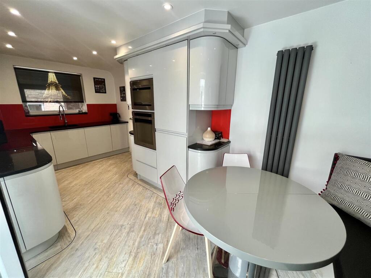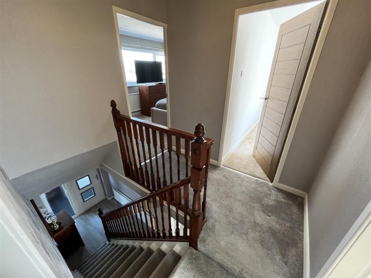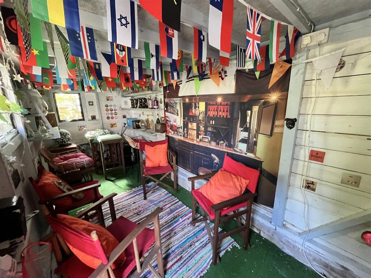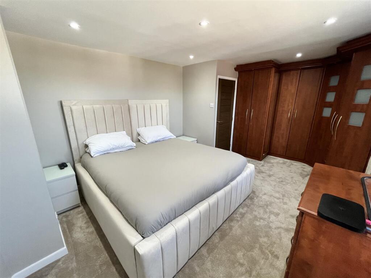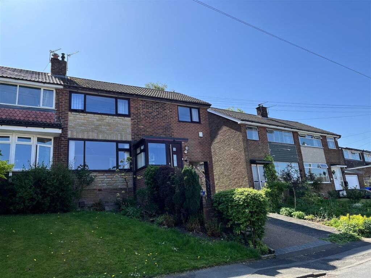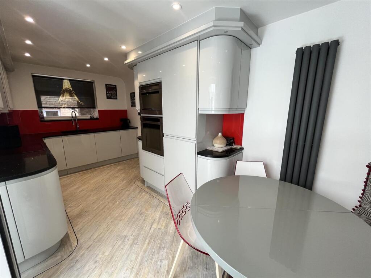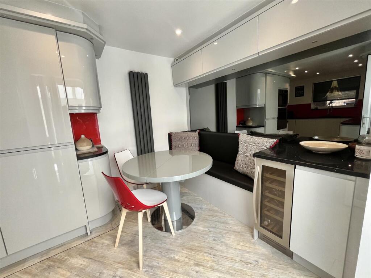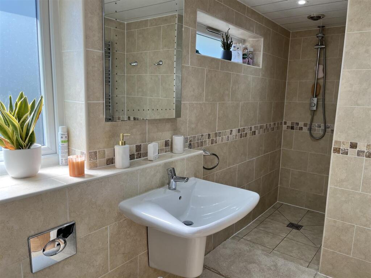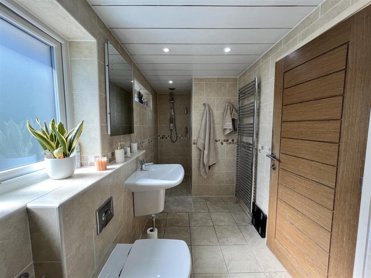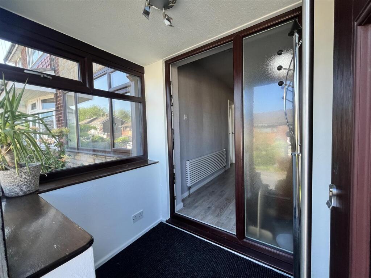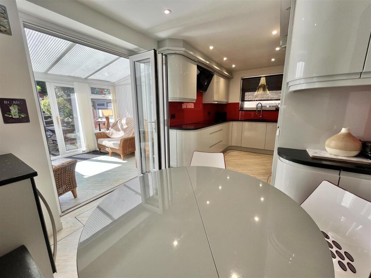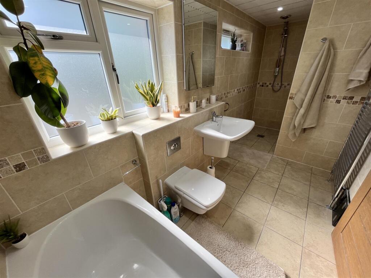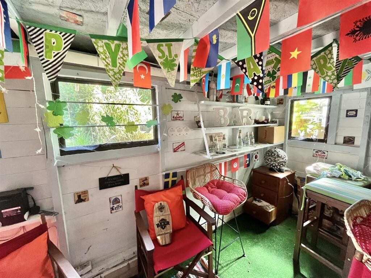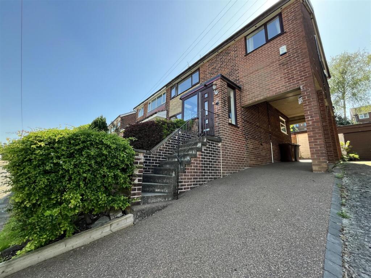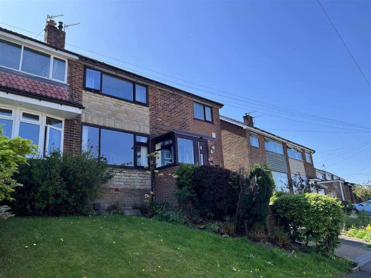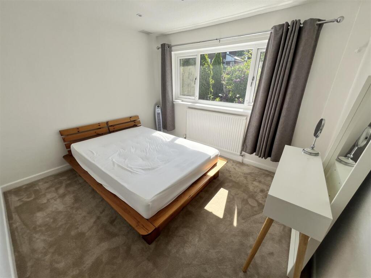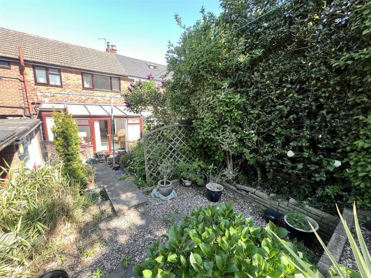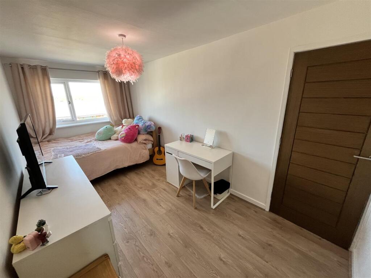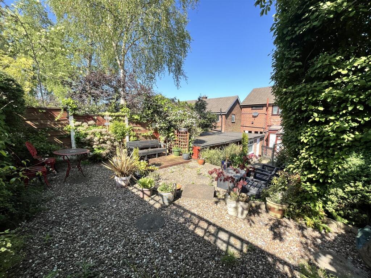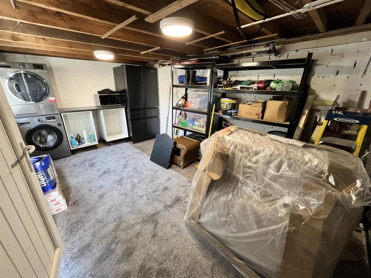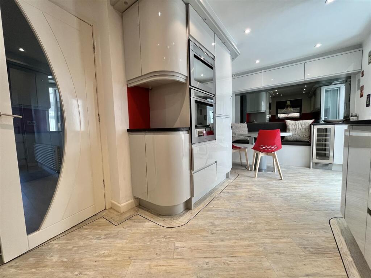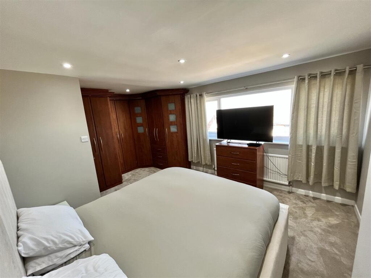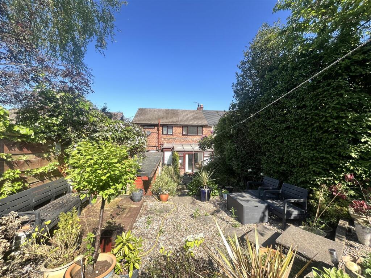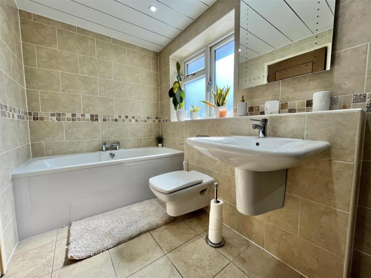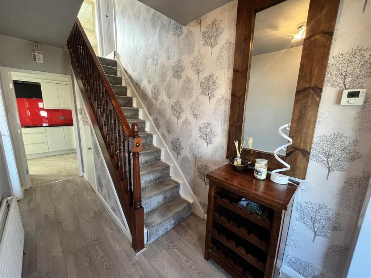Selling
3 bedroom semi-detached house for sale in Hawthorn Drive, Stalybridge, SK15
285.000 £
Description
Stunning Elevated Family Home with Breathtaking Views
Set in an elevated position with spectacular front-facing vistas, Hawthorn Drive is truly a remarkable residence — perfect for those seeking spacious living. Offering an extended and beautifully presented floorplan, this versatile home is designed to appeal to a wide range of prospective buyers.Approached via stone steps leading to the inviting front door, the entrance vestibule opens into a generous hallway. The front-facing lounge is flooded with natural light and decorated in tasteful neutral tones, while to the rear, a contemporary kitchen-diner has been thoughtfully fitted with high gloss units and integrated appliances. There is ample worktop and storage space, complemented by a cosy dining area featuring built-in bench seating and a convenient wine fridge. From here, bi-fold doors lead seamlessly into a bright conservatory, adding an extra flexible living space.
Upstairs, the extended layout accommodates three spacious double bedrooms and a luxurious four-piece family bathroom — spanning 17 feet in width, with a walk-in shower and full-sized bath.
Externally, this delightful property continues to impress. Driveway parking leads to a detached garage at the rear, ideal for storage or currently utilised as a utility room, alongside a large garden shed set up as a stylish garden bar. The tiered garden offers a low-maintenance design with plenty of space for outdoor entertaining and enjoying the sunshine.
Hawthorn Drive’s prime location is just minutes from the picturesque Gorse Hall — a wonderful spot for walks, nature exploration, and wildlife watching. Leisure options nearby include Stalybridge Cricket Club, Dukinfield Golf Club, as well as local gyms and leisure centres.
Families will appreciate the range of highly regarded local schools nearby, offering excellent education options for children of all ages.
With the added benefit of No Vendor Chain, this home is expected to attract swift interest. Contact us today to arrange your viewing!
Entrance Vestibule - Two windows to the side, one to the front, door to:
Hallway - Stairs rising to the first floor. Door leading to:
Lounge - 3.96m x 3.45m (13'0" x 11'4") - Front-facing window, living flame effect electric fire with surround.
Kitchen/Diner - 2.62m x 5.11m (8'7" x 16'9") - Modern fitted units in high gloss white, with matching worktops. Features include built-in double oven and grill, four-ring electric hob with extractor, inset sink, and integrated wine cooler fridge. Bi-fold doors open to the conservatory.
Conservatory - 2.82m x 3.56m (9'3" x 11'8") - Fully glazed, with double doors opening onto the rear garden. Ideal as a second sitting area, playroom, or home office — a versatile space.
Landing -
Bedroom 1 - 3.53m x 5.36m (11'7" x 17'7") - Spacious master bedroom, benefitting from fitted wardrobes and a front-facing window with far-reaching views.
Bedroom 2 - 5.61m x 2.29m (18'5" x 7'6") - Over 18 feet long, with a front-facing window and fitted wardrobe, making it a generous second bedroom.
Bedroom 3 - 2.92m x 3.30m (9'7" x 10'10") - Rear-facing window with garden views.
Family Bathroom - 1.60m x 4.34m (5'3" x 14'3") - Fully tiled four-piece bathroom comprising a walk-in shower, full-sized bath, WC, and hand wash basin. Heated towel rail and two rear-facing windows complete the space.
External Features - Lawned garden to the front with steps leading up to the entrance. Driveway parking, a side carport, a detached garage equipped with power and lighting, plus a low-maintenance tiered rear garden provides the perfect setting for outdoor living and entertainment.
Additional Information - Tenure:
EPC Rating: C
Council Tax Band: C
3 bedroom semi-detached house
Data source: https://www.rightmove.co.uk/properties/166699403#/?channel=RES_BUY
Overview
Property ID:
20368ca8-b114-48db-9b3a-bb9b8486e70d
Type:
Apartment, Villa
Property Type:
Secondary
Bedrooms:
3
Bathrooms:
1
Floors:
1
Bedrooms:
3
Bathrooms:
1
Reception Rooms:
1
Parking Spaces:
1
Garage Spaces:
1
Interior Condition:
good
Architectural Style:
other
Flooring Materials:
other
Tenure Type:
LEASEHOLD
Council Tax Band:
C
Kitchen Features:
integrated wine cooler fridge
Amenities and features
- Air Conditioning
- Garage
- Garden
- Parking
- Storage
- Utility Room
What’s nearby?
Explore nearby amenities to precisely locate your property and identify surrounding conveniences, providing a comprehensive overview of the living environment and the property's convenience.
- Hospital: 1
Location
-
AddressHawthorn Drive, Stalybridge
Write A Review
0 Reviews
0 out of 5
Featured properties
The Most Recent Estate
Hawthorn Drive, Stalybridge
285.000 £
- 3
- 1
- 0 m²

