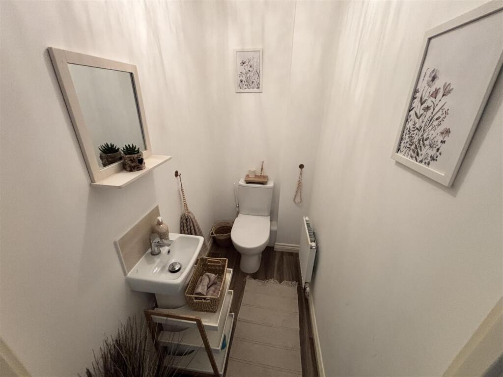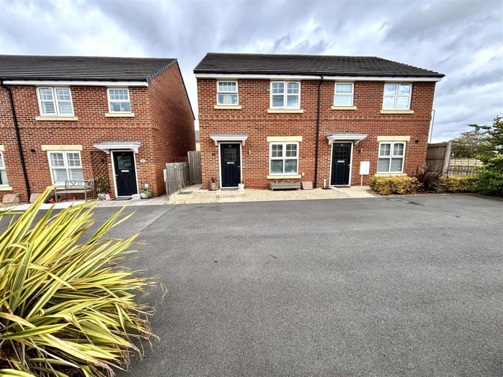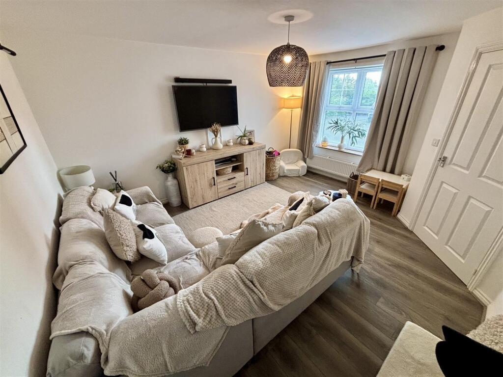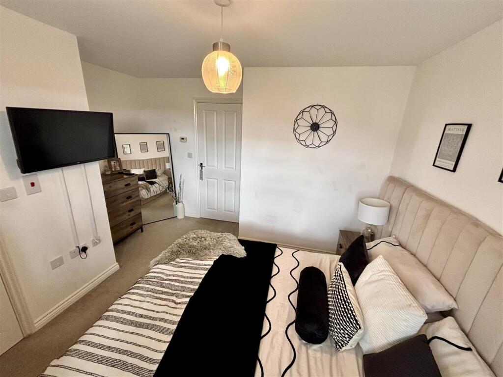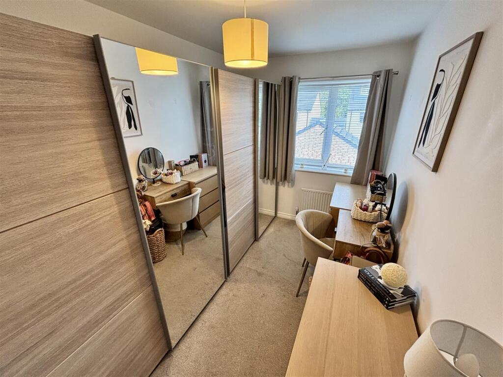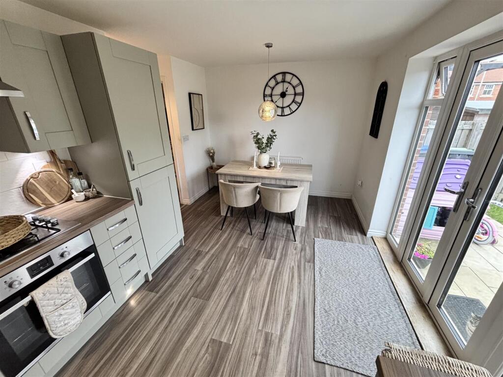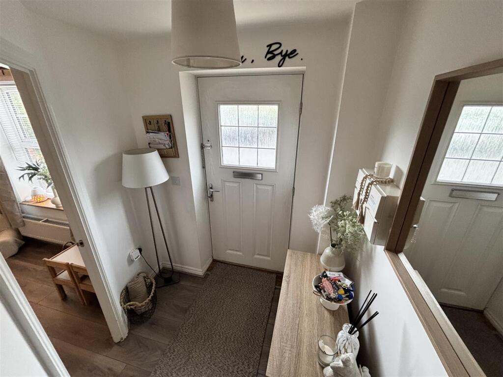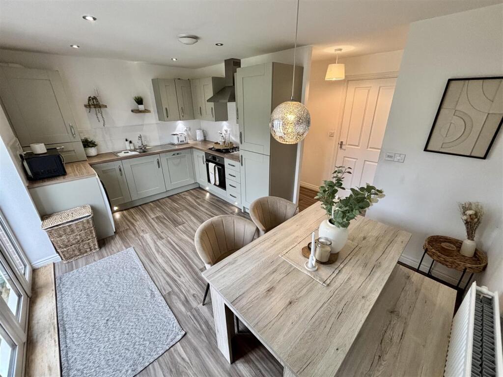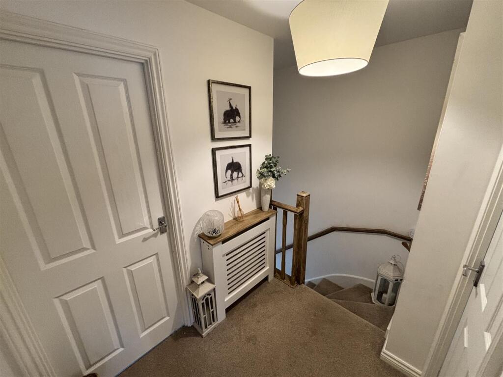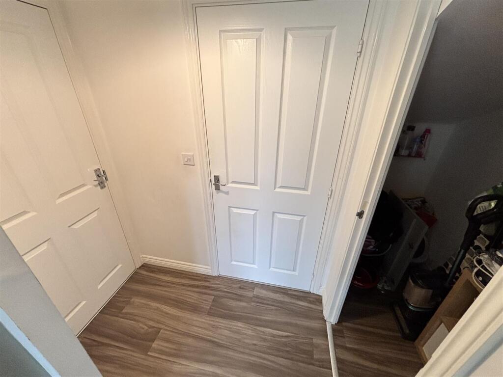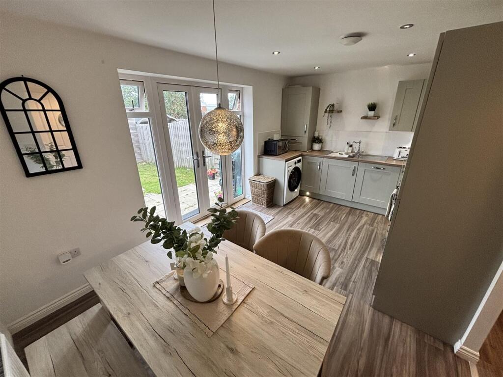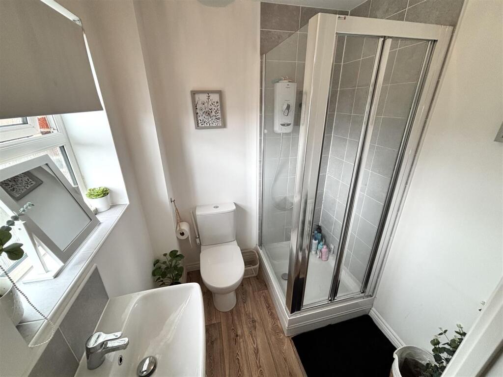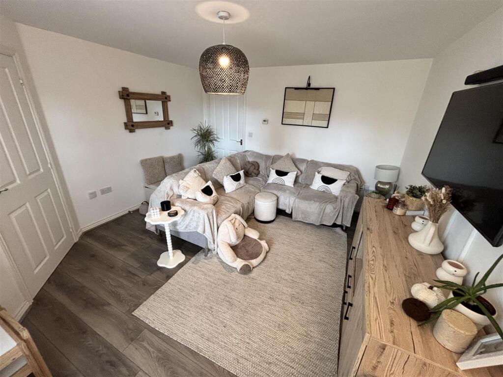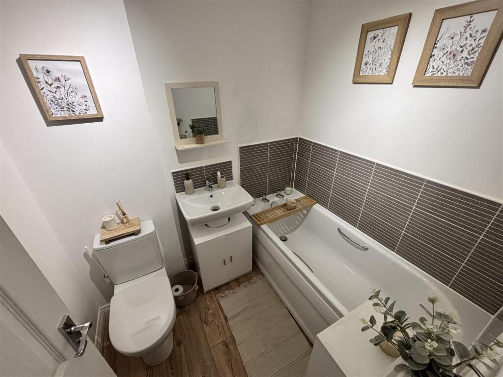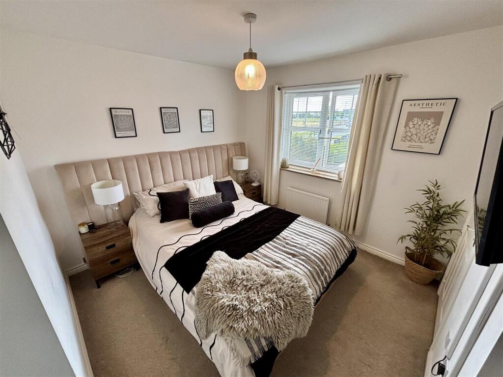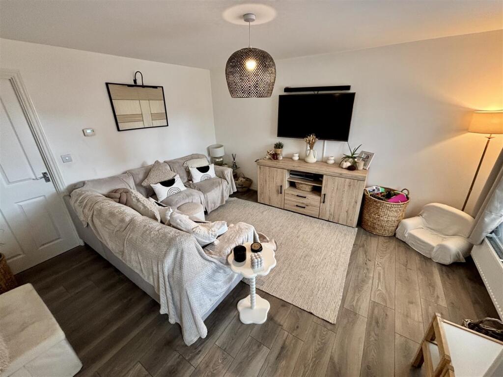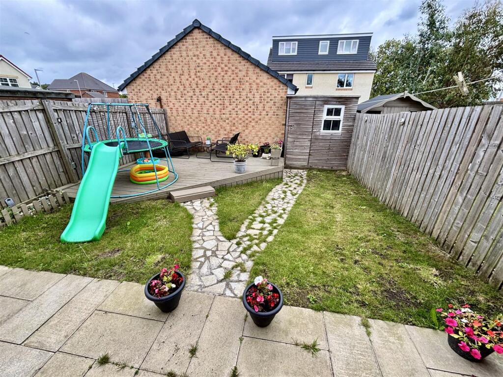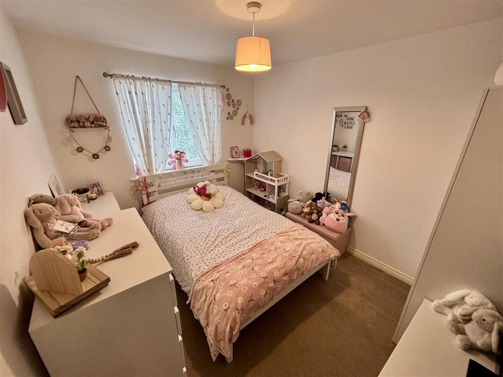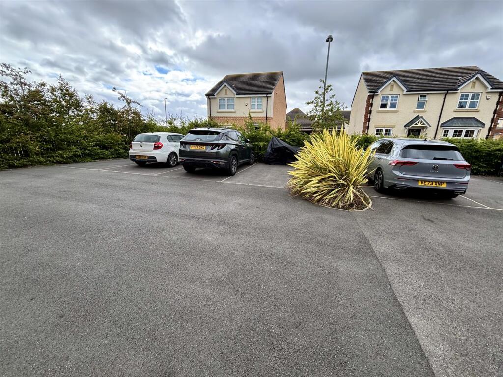3 bedroom semi-detached house for sale in Dalton Wynd, Thinford, Spennymoor, DL16
179.950 £
Beautifully Presented Semi-Detached Home in Prime Thinford Location
This charming and immaculately maintained semi-detached house offers an ideal opportunity for first-time buyers or those seeking a comfortable, move-in ready home. Nestled in the sought-after area of Thinford, it combines modern living with practicality, featuring an inviting open plan kitchen and dining area, a principal bedroom with en-suite, and a double driveway for convenient parking.
The thoughtfully arranged floor plan comprises an entrance hall, a spacious lounge, and an impressive open plan kitchen and dining space fitted with a range of integrated appliances. A handy storage cupboard and a cloakroom/WC are conveniently positioned off the kitchen. Upstairs, the master bedroom benefits from an en-suite shower room, with two additional bedrooms sharing a stylish family bathroom. Outside, the property boasts a driveway accommodating two vehicles to the front and an enclosed garden to the rear, perfect for outdoor entertaining and relaxation.
Location is ideal for commuters, with excellent links via the A167 and easy access to the A1(M). Local amenities are within walking distance, with a broader selection available in nearby Spennymoor. An early viewing is highly recommended to fully appreciate this lovely home.
Ground Floor -
Hall - A welcoming entrance with stairs ascending to the first floor, laminate flooring and a radiator.
Living Room - 4.24 x 3.71 (13'10" x 12'2") - A bright and spacious reception room featuring a UPVC double glazed window to the front, laminate flooring and a radiator.
Inner Hall - Incorporates a a useful storage cupboard and access to the cloakroom/WC.
Wc - Comprising a low-level WC, pedestal wash basin, and a radiator.
Open Plan Kitchen and Dining Room - 4.58 x 2.75 (15'0" x 9'0") - An impressive, contemporary kitchen and dining area designed for modern living and entertaining, fitted with a comprehensive range of units with contrasting work surfaces, a stainless steel sink and drainer with mixer tap, built-in oven and hob with stainless steel extractor fan, as well as an integrated fridge, freezer, and dishwasher. Plumbing is provided for a washing machine. French UPVC double glazed doors lead to the rear garden, complemented by recessed spotlighting, a radiator, and a unit housing the modern gas central heating boiler.
First Floor -
Landing - Access to the loft and a radiator.
Bedroom One - 3.58 x 3.27 (11'8" x 10'8") - A generous double bedroom with a UPVC double glazed window to the front and a radiator.
Ensuite - 1.64 x 1.54 (5'4" x 5'0") - Modern fitted shower room with cubicle, electric shower, pedestal wash basin, WC, tiled splashbacks, a radiator, extractor fan, and a UPVC double glazed opaque window to the front.
Bedroom Two - 3.18 x 2.52 (10'5" x 8'3") - Double bedroom with a UPVC double glazed window to the rear and a radiator.
Bedroom Three - 3.40 x 1.89 (11'1" x 6'2") - Well-proportioned third bedroom with a UPVC double glazed window to the rear and a radiator.
Bathroom/WC - 1.92 x 1.57 (6'3" x 5'1") - Stylish white suite comprising a bath, pedestal wash basin, WC, tiled splashbacks, an extractor fan and a radiator.
External - The property benefits from a double driveway providing off-street parking to the front. The enclosed rear garden features a lawn, paved and decked patio areas, along with a useful garden shed — ideal for outdoor leisure and storage.
3 bedroom semi-detached house
Data source: https://www.rightmove.co.uk/properties/166540154#/?channel=RES_BUY
- Air Conditioning
- Strych
- Garden
- Loft
- Parking
- Storage
- Terrace
Explore nearby amenities to precisely locate your property and identify surrounding conveniences, providing a comprehensive overview of the living environment and the property's convenience.
- Hospital: 5
The Most Recent Estate
Dalton Wynd, Thinford, Spennymoor
- 3
- 1
- 0 m²

