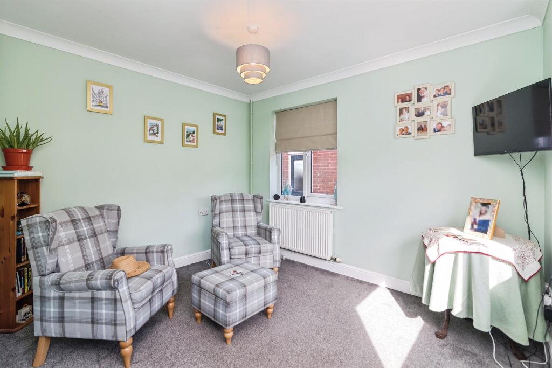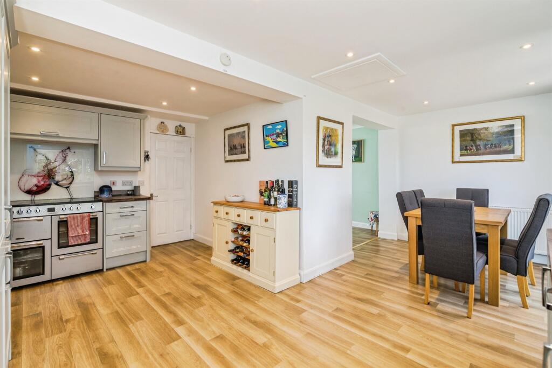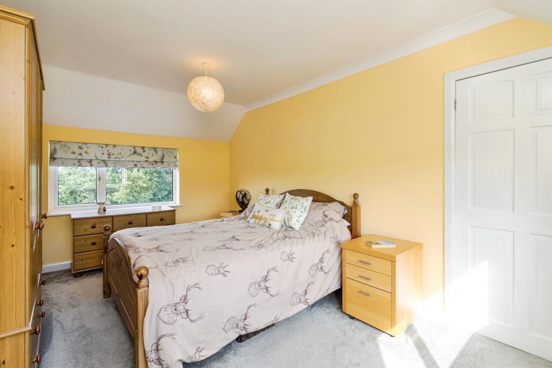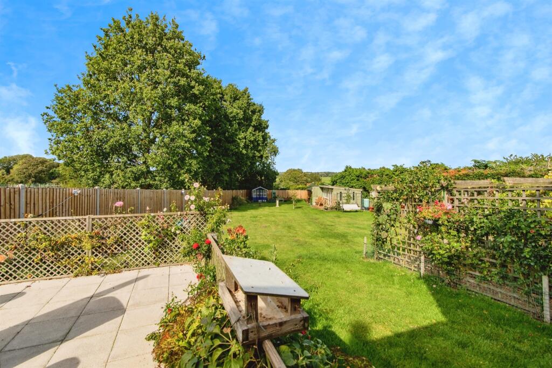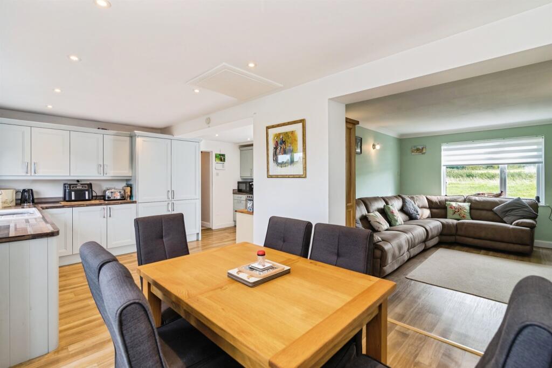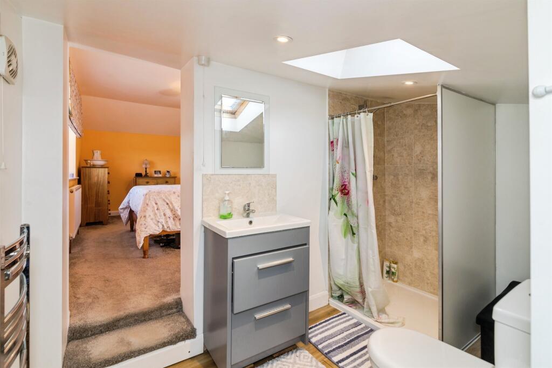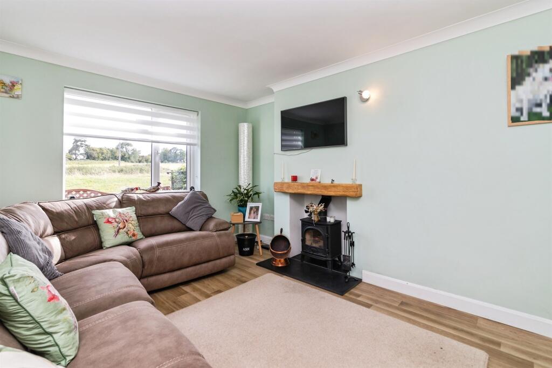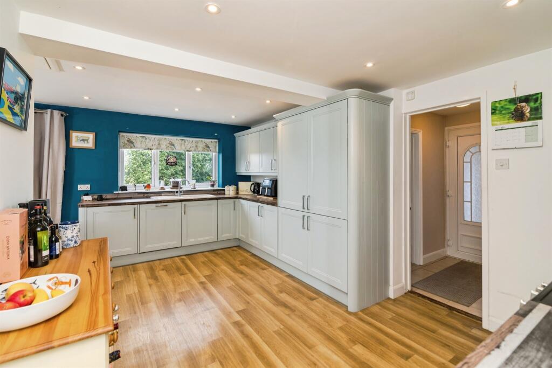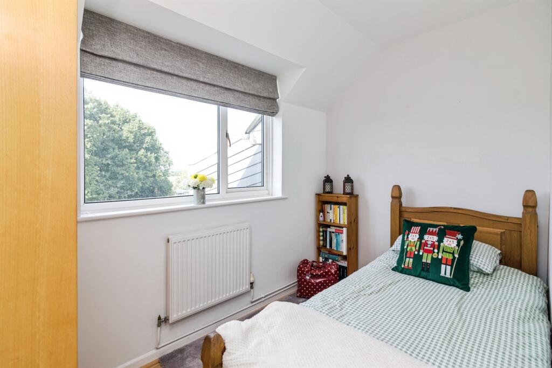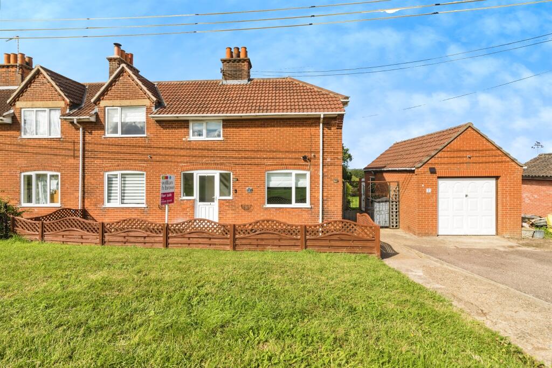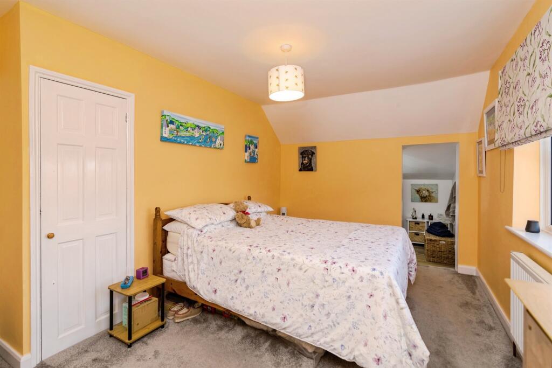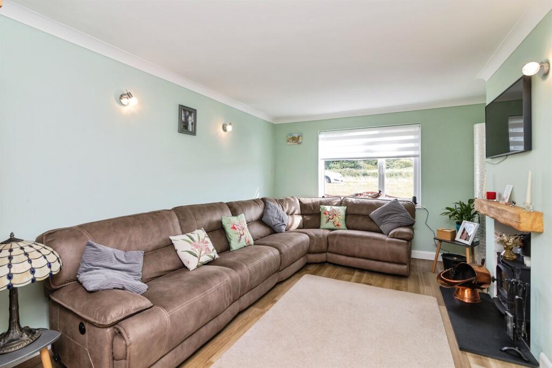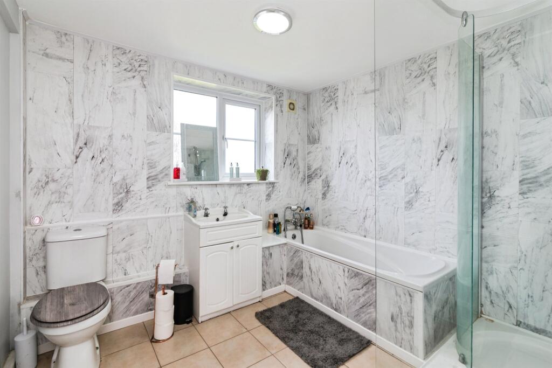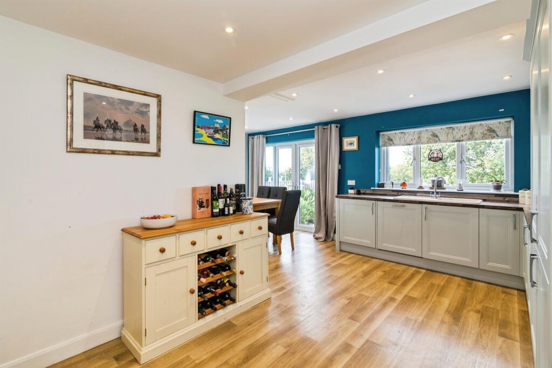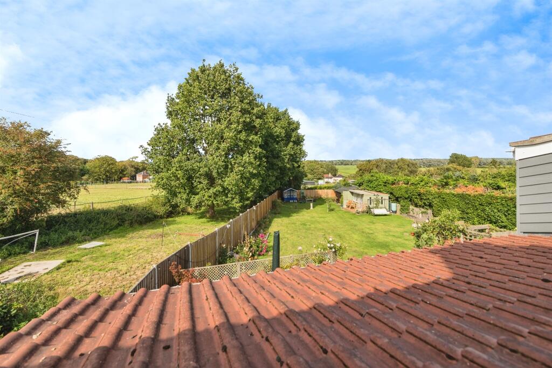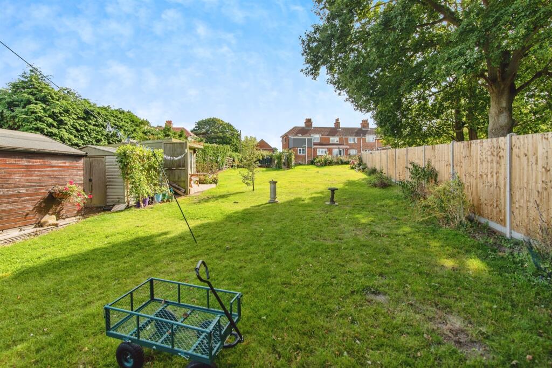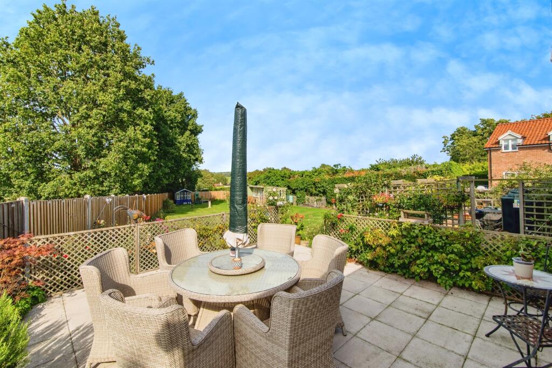3 bedroom semi-detached house for sale in Bungay Road, Shipmeadow, Beccles, NR34
375.000 £
SUMMARY
William H Brown are delighted to present this beautifully maintained three-bedroom semi-detached property nestled in the highly sought-after village of Shipmeadow, near Beccles. Boasting spacious living areas, a recently upgraded kitchen/diner, versatile reception rooms, and a generous garden with breathtaking countryside views.
DESCRIPTION
This charming three-bedroom semi-detached home offers the perfect balance of contemporary comfort and rural tranquility. Carefully modernised and meticulously kept, the property benefits from well-proportioned interiors and enjoys sweeping views over open farmland to the rear.
At the heart of the home is the stylishly upgraded kitchen/diner, designed with both elegance and practicality in mind—ideal for family gatherings and entertaining guests. The cosy main lounge features a charming log burner, creating a warm ambiance, while the additional snug provides a flexible space that could serve as a home office, playroom, or quiet retreat. A practical downstairs bathroom enhances everyday convenience.
Upstairs, there are three generous bedrooms, with the principal bedroom benefiting from its own en suite, offering a private sanctuary.
Externally, the property excels with a substantial rear garden, perfect for outdoor living. It includes a lush lawn, a spacious patio area suitable for outdoor dining and entertaining, along with a summer house and a shed. The garden boasts uninterrupted views across the countryside, making it a true highlight of this property. Complemented by a garage and driveway, there is ample parking and storage.
An exceptional home offering flexible living, contemporary comforts, and picturesque surroundings—early viewing is strongly recommended.
Location
Shipmeadow is a desirable rural village just a short drive from the vibrant market town of Beccles, which boasts a range of shops, schools, eateries, and leisure facilities. The nearby River Waveney and surrounding countryside provide endless opportunities for walking, cycling, and outdoor pursuits. Excellent transport links connect Beccles to Norwich, Lowestoft, and beyond, combining rural tranquillity with convenience. This property enjoys a peaceful setting while remaining close to essential amenities.
Entrance Hall
PVC front door. Front-facing windows. Carpet flooring. Ceiling light. Understairs cupboard.
Lounge 14' 9" x 10' 5" (4.50m x 3.17m)
Front-facing window. Vinyl flooring. Wall light. Radiator. Log burner for cosy evenings.
Snug 11' 1" x 11' 1" (3.38m x 3.38m)
Windows to front and side. Carpet flooring. Ceiling light. Radiator.
Kitchen 19' Max x 16' 9" Max (5.79m Max x 5.11m Max)
French doors to rear garden. Rear-facing window. Vinyl flooring. Spotlights. Modern wall and base units. Sink with drainer. Integrated dishwasher, washing machine, and fridge/freezer. Space for a large oven. Radiator.
Downstairs Bathroom
Rear-facing window. Tiled flooring and walls. W.C. and washbasin. Bath and separate shower cubicle. Ceiling light. Radiator.
Landing
Front-facing window. Carpet flooring. Radiator. Ceiling light. Loft hatch.
Bedroom 1 15' 2" x 11' 1" (4.62m x 3.38m)
Side-facing window. Carpet flooring. Radiator. Ceiling light. Spacious built-in cupboard and archway to en suite.
En Suite
Laminate flooring. W.C. and washbasin. Shower cubicle. Skylight. Towel radiator. Storage cupboard.
Bedroom 2 13' 1" x 10' 4" (3.99m x 3.15m)
Front and rear-facing windows. Carpet flooring. Radiator. Ceiling light. Built-in wardrobe.
Bedroom 3 10' 5" x 6' 4" (3.17m x 1.93m)
Rear-facing window. Laminate flooring. Radiator. Ceiling light.
Rear Garden
Paved patio leading to a lush lawn. Mature flower beds. Summer house and garden shed provide ideal outdoor features and storage. Enjoys uninterrupted countryside views, creating a serene outdoor space.
1. MONEY LAUNDERING REGULATIONS: Prospective buyers will be asked to provide identification documentation at a later stage, and we appreciate your cooperation to facilitate a smooth sale process.
2. General: While we strive for accuracy and fairness in our sales particulars, they serve only as a general guide. If specific details are important to you, please contact the office for verification, especially if you are travelling some distance to view.
3. Measurements are provided for guidance only and may be approximate.
4. Services: Please note that we have not tested any services, appliances, or equipment. We recommend prospective buyers commission their own surveys or reports prior to making any offers.
5. These particulars are issued in good faith and do not constitute or form part of any offer, nor do they guarantee the accuracy of the description. Buyers are advised to verify all information independently. Neither William H Brown nor any of its employees or agents hold authority to make representations or warranties regarding this property.
3 bedroom semi-detached house
Data source: https://www.rightmove.co.uk/properties/166818392#/?channel=RES_BUY
- Air Conditioning
- Cable TV
- Cellar
- Garage
- Garden
- Loft
- Parking
- Storage
- Terrace
Explore nearby amenities to precisely locate your property and identify surrounding conveniences, providing a comprehensive overview of the living environment and the property's convenience.
- Hospital: 4
-
AddressBungay Road, Shipmeadow, Beccles
The Most Recent Estate
Bungay Road, Shipmeadow, Beccles
- 3
- 2
- 0 m²

