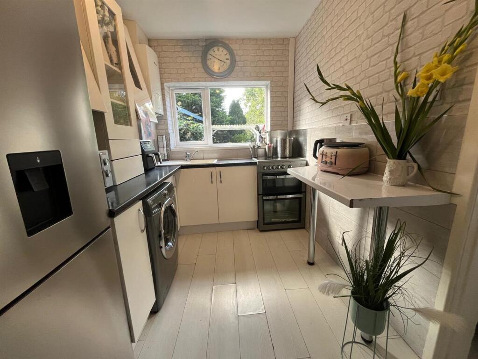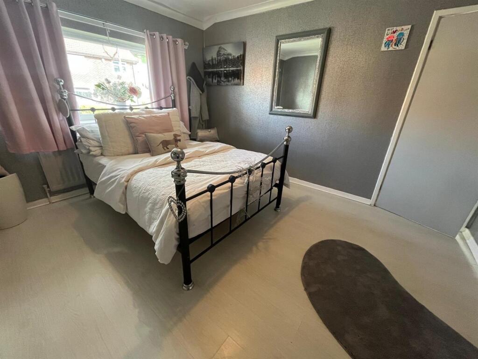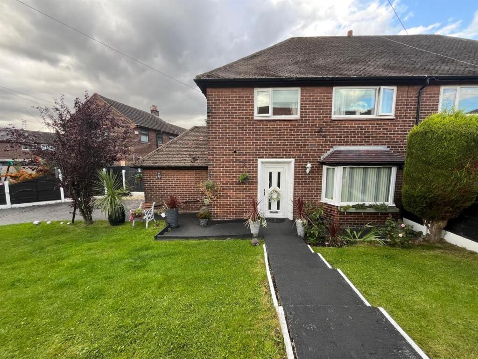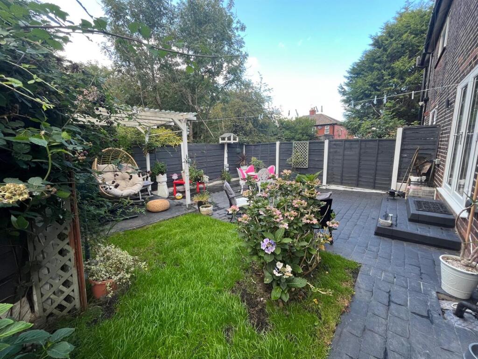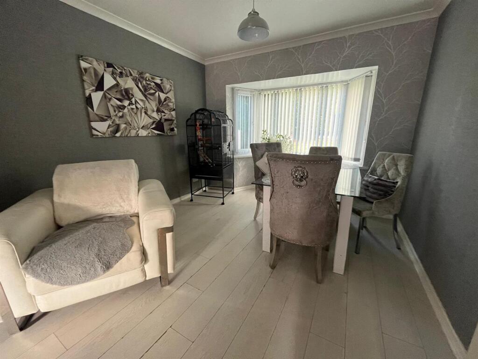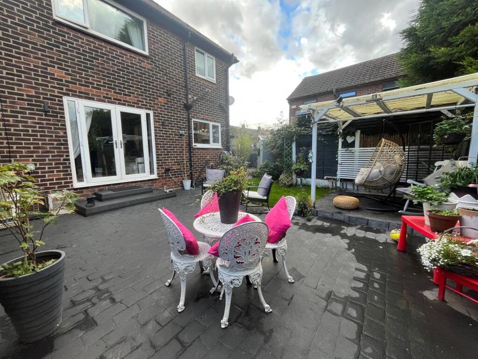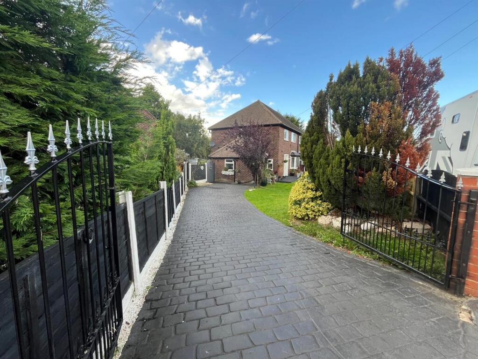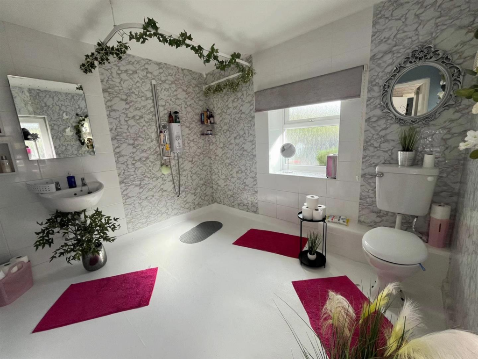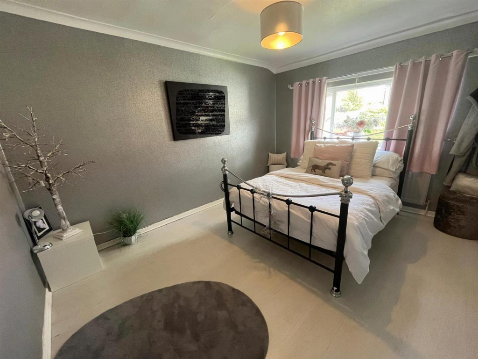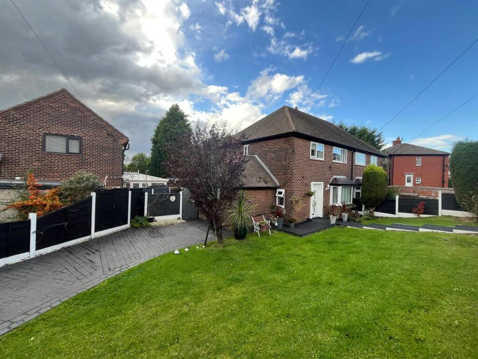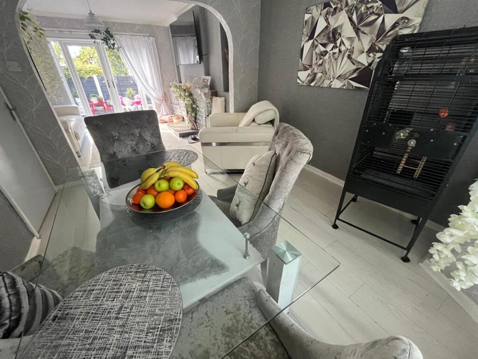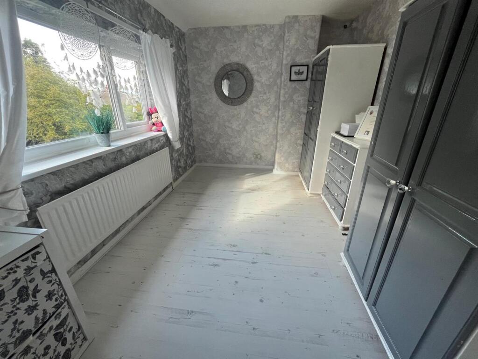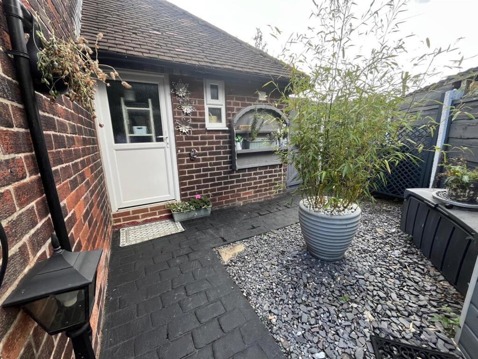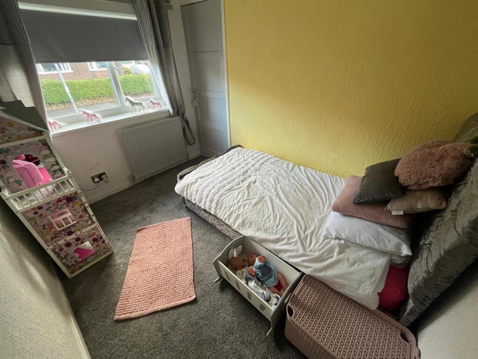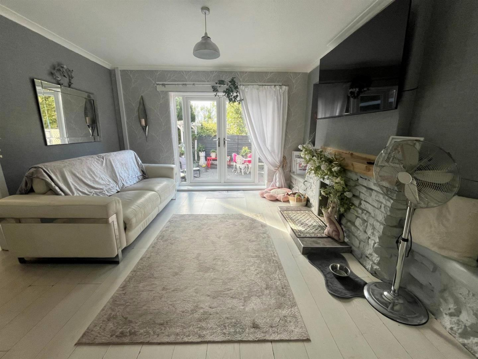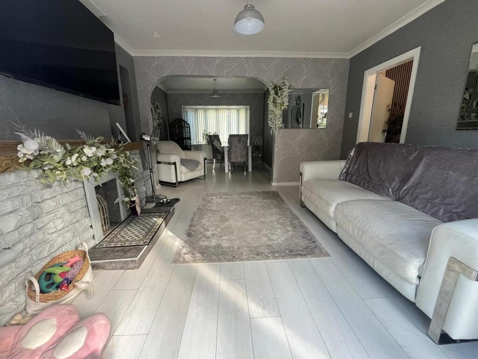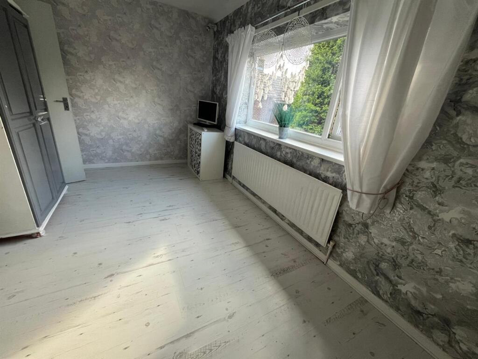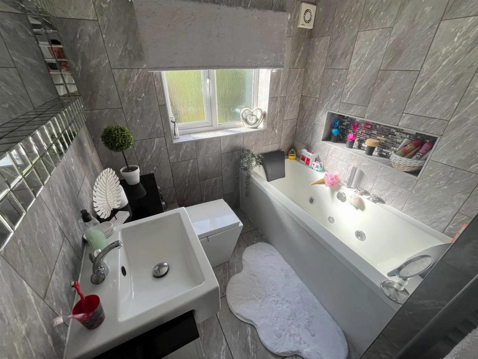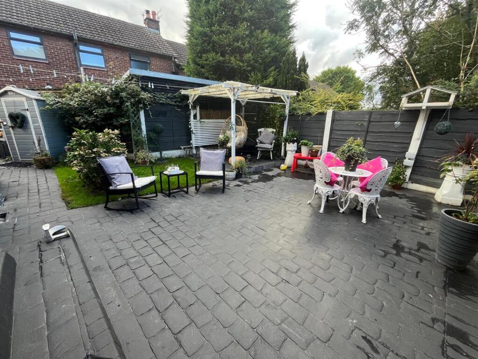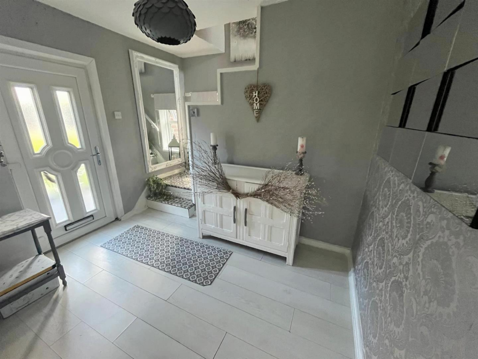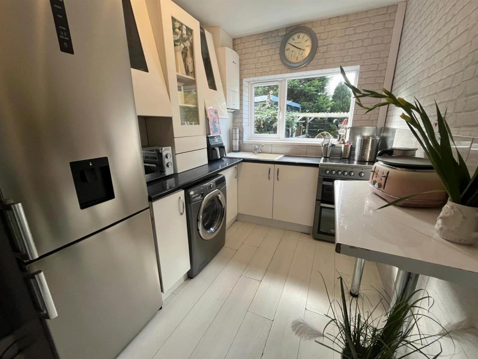3 bedroom semi-detached house for sale in Bank Road, Carrbrook, Stalybridge, SK15
260.000 £
Extended Three-Bedroom Semi-Detached Home with Generous Garden Space
Offering a spacious corner plot, this beautifully maintained and tastefully upgraded three-bedroom semi-detached property is presented to an exceptional standard throughout. Only an internal inspection can truly showcase the high-quality accommodation on offer, which benefits from a larger driveway accommodating multiple vehicles for convenient off-road parking.
Ideally situated in a popular location near Carrbrook, the home enjoys excellent access to local amenities, with Stalybridge Town Centre just a short drive away, providing a wider selection of shopping, leisure, and recreational facilities. Commuters will appreciate the superb transport links, while families will benefit from several reputable junior and high schools nearby. For those who enjoy outdoor pursuits, numerous countryside and moorland walks are within easy reach, perfect for outdoor enthusiasts.
Contd...... - The accommodation briefly comprises:
Entrance Hall, Lounge with uPVC double glazed French doors opening onto the rear garden, Dining Room featuring a uPVC double bay window, Modern Fitted Kitchen, Wet Room/WC.
Upstairs, there are three generously proportioned bedrooms, along with a stylish family bathroom featuring a contemporary white suite with a jacuzzi-style bath.
Externally, the property sits on a well-sized plot. The front garden is mainly laid to lawn with mature borders and shrubs, complemented by a substantial driveway providing off-road parking for several vehicles. The fully enclosed rear garden boasts a lawned area alongside a concrete imprint patio, ideal for outdoor entertaining.
The Accommodation In Detail:
Entrance Hall - uPVC double glazed front door and window, laminate flooring, central heating radiator.
Lounge - 3.86m x 3.33m (12'8 x 10'11) - Feature fireplace, uPVC double glazed French doors leading onto the rear garden, laminate flooring.
Dining Room - 3.18m x 2.95m increasing to 3.45m into bay (10'5 x 9'8) - uPVC double glazed bay window, laminate flooring, central heating radiator.
Kitchen - 3.63m x 2.13m (11'11 x 7'0) - Single drainer sink unit, modern wall and floor cabinets, breakfast bar, understairs storage cupboard, part tiled walls, plumbing for automatic washing machine, laminate flooring, uPVC double glazed window.
Wet Room/WC - 2.84m x 2.54m (9'4 x 8'4) - Shower area, low-level WC, wash hand basin, part tiled walls, loft access, heated towel rail, uPVC rear door and window.
First Floor:
Landing - Loft access, built-in storage cupboard, uPVC double glazed window.
Bedroom 1 - 3.96m x 3.18m (13'0 x 10'5) - Laminate flooring, uPVC double glazed window, central heating radiator.
Bedroom 2 - 4.17m x 2.67m (13'8 x 8'9) - Laminate flooring, uPVC double glazed window, central heating radiator.
Bedroom 3 - 2.95m x 2.18m (9'8 x 7'2) - Bulk-head storage cupboard, uPVC double glazed window, central heating radiator.
Bathroom/WC - Contemporary white suite with jacuzzi-style bath, wash hand basin with vanity storage below, low-level WC, fully tiled walls and floor, recessed spotlights, heated towel rail, uPVC double glazed window.
External Features:
The front garden is predominantly laid to lawn with a variety of mature border plants and shrubs. A gated driveway provides ample off-road parking for several vehicles. The fully enclosed rear garden features concrete imprint patio areas and additional lawned space, making it perfect for outdoor relaxation and entertaining.3 bedroom semi-detached house
Data source: https://www.rightmove.co.uk/properties/166827692#/?channel=RES_BUY
- Air Conditioning
- Alarm
- Strych
- Garden
- Loft
- Parking
- Storage
- Terrace
Explore nearby amenities to precisely locate your property and identify surrounding conveniences, providing a comprehensive overview of the living environment and the property's convenience.
- Hospital: 2
The Most Recent Estate
Bank Road, Carrbrook, Stalybridge
- 3
- 2
- 0 m²

