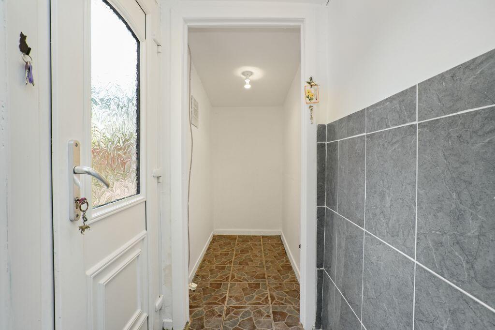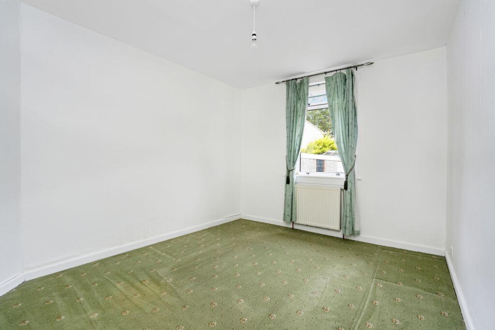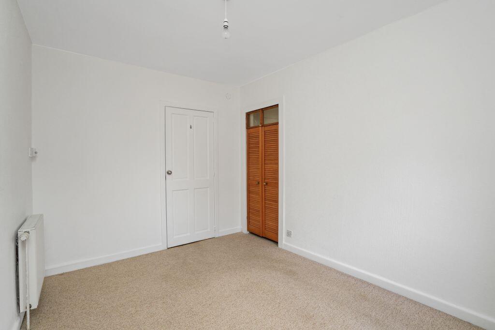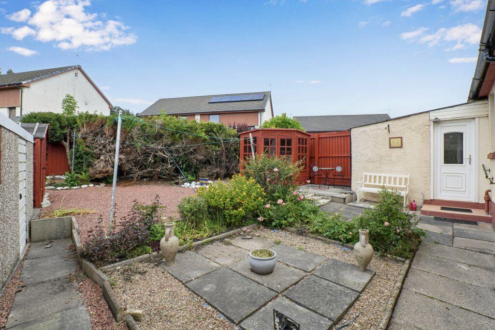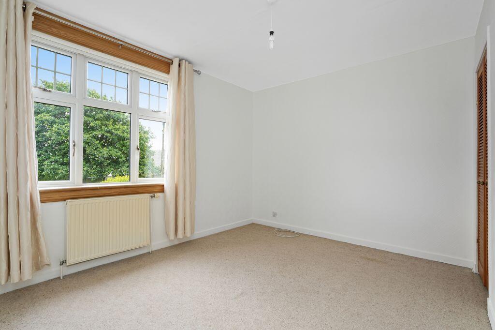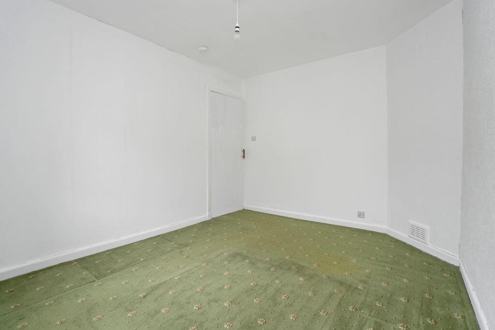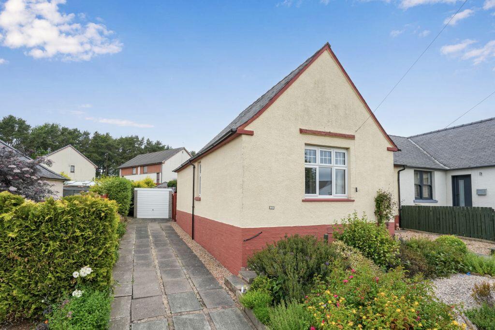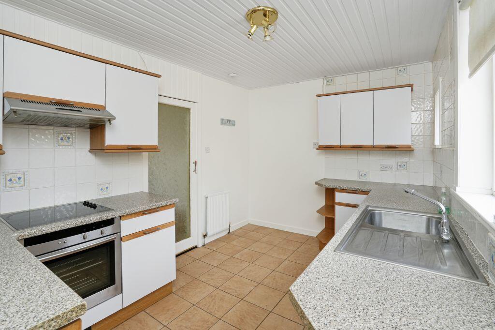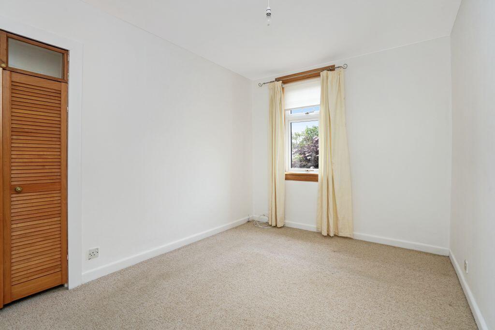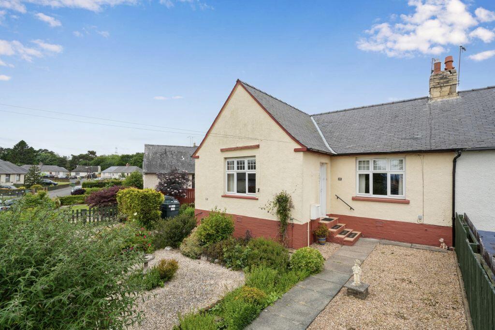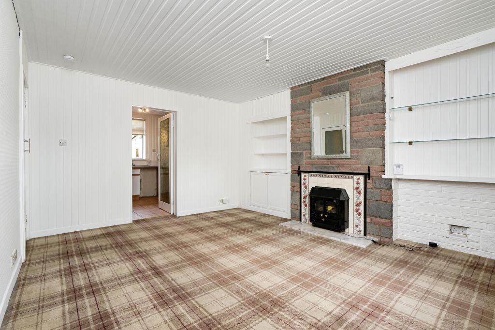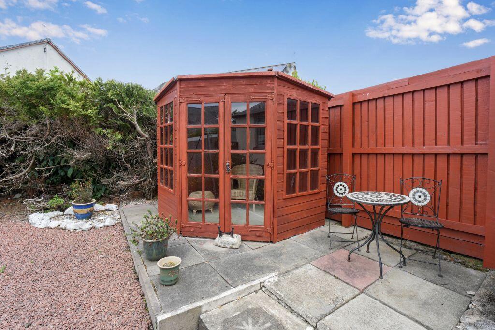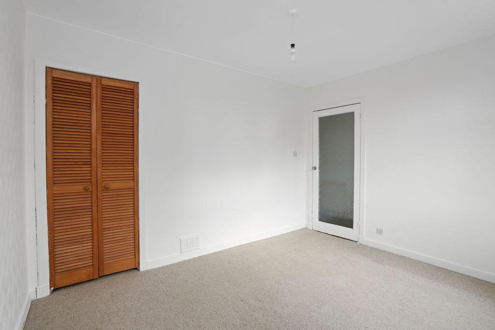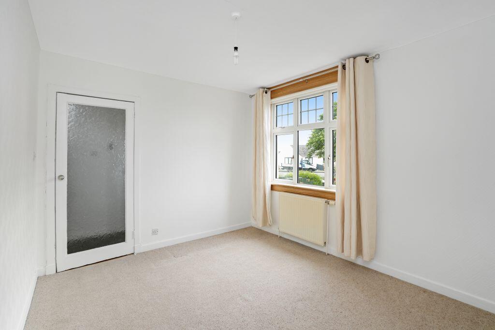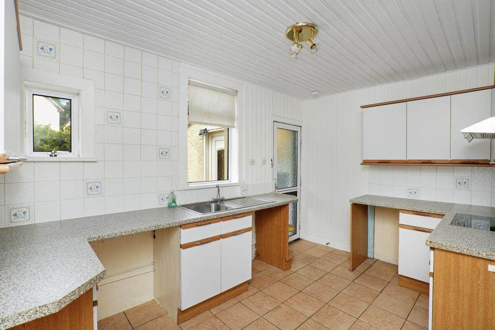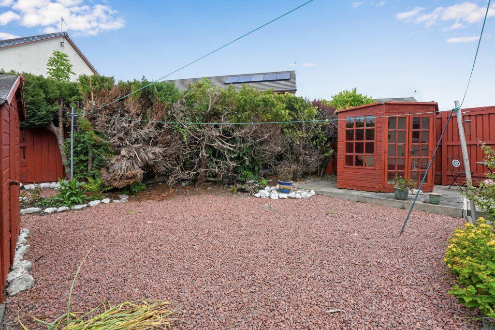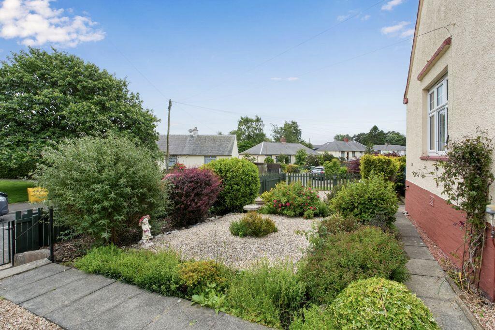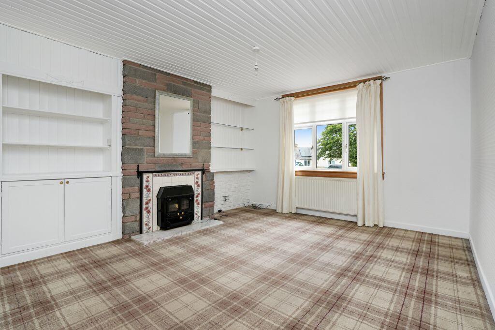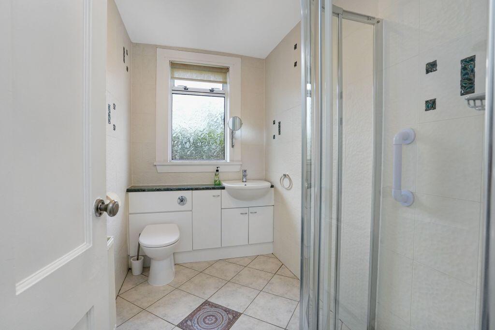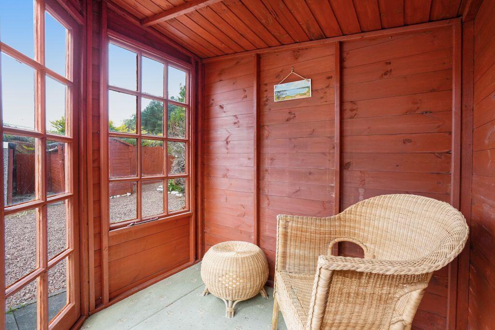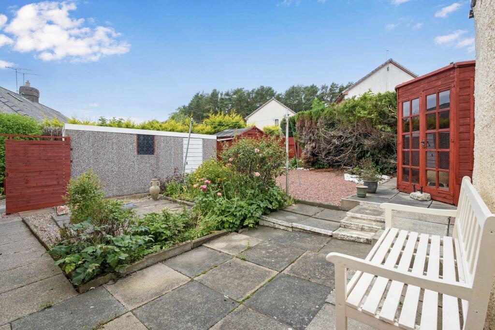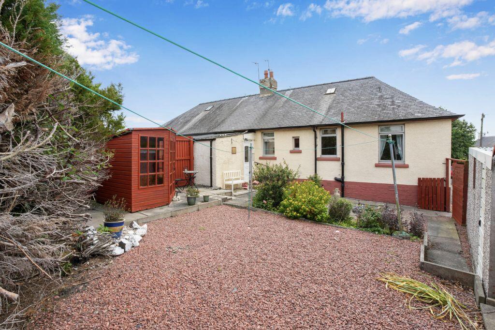3 bedroom semi-detached house for sale in 25 Tranent Road, Elphinstone, Tranent, East Lothian EH33 2LS, EH33
250.000 £
Welcome to 25 Tranent Road
A rare opportunity to acquire a spacious and luminous semi-detached bungalow, perfectly positioned in the sought-after village of Elphinstone, Tranent, East Lothian. McDougall McQueen are pleased to bring this charming three-bedroom home to the market, immaculately maintained and presented in excellent condition throughout, having been thoughtfully cared for over the years. This property offers an ideal dwelling for a wide range of buyers, including first-time buyers, professional couples, families, or those seeking a practical all-on-ground-floor residence.
Benefitting from double glazing, oil-fired central heating, a driveway, and a detached garage, the generous garden grounds to the front, side, and rear provide ample space for leisure and outdoor activities, with potential for future extensions subject to necessary planning permissions. Viewing is highly recommended to fully appreciate this lovely home and its many appealing features; it’s an opportunity not to be missed.
Location and External Features
Occupying a superb position just off the Main Street within the village, the property enjoys a peaceful yet central setting. The front driveway leads to a detached garage, while the well-maintained gardens extend to the front, side, and rear, offering plenty of space for outdoor relaxation and entertaining. Additional external features include a summerhouse and garden shed, further enhancing the outdoor living experience. There is strong potential to extend the property, subject to statutory planning approval.
Interior Accommodation
The inviting entrance hallway features a store cupboard housing the boiler and provides loft access to the roof space. The bright and spacious living room boasts a front-facing window, shelved storage, and a charming stove-style solid fuel fire, creating a cosy atmosphere. The breakfasting kitchen is equipped with a range of base and wall units, a ceramic electric hob, oven, and extractor, ideal for family meals and everyday living. The rear porch/hall offers additional storage and access to the gardens.
There are three comfortable bedrooms: bedroom one with a front-facing window and a store cupboard; bedroom two with a rear-facing window; and bedroom three with a side-facing window and shelved storage. The family shower room comprises a rear-facing window, corner shower cubicle, WC, and a sink with a vanity unit, providing practicality and convenience.
Features and Further Details
Double glazing and oil-fired central heating ensure year-round comfort. The extensive gardens are perfect for outdoor enjoyment and entertaining, complemented by a summerhouse and garden shed for storage and leisure purposes. Off-street parking is available with the driveway and detached garage. This delightful property combines comfort, practicality, and potential, making it an excellent choice for a variety of buyers.
3 bedroom semi-detached house
Data source: https://www.rightmove.co.uk/properties/163819427#/?channel=RES_BUY
- Air Conditioning
- Alarm
- Strych
- Commission Free
- Garage
- Garden
- Loft
- Parking
- Storage
Explore nearby amenities to precisely locate your property and identify surrounding conveniences, providing a comprehensive overview of the living environment and the property's convenience.
- Hospital: 4
The Most Recent Estate
25 Tranent Road, Elphinstone, Tranent, East Lothian EH33 2LS
- 3
- 1
- 0 m²

