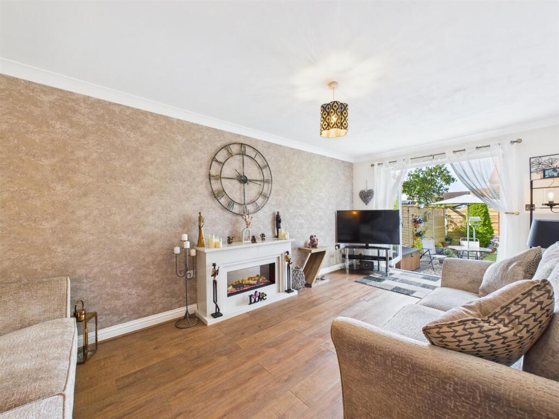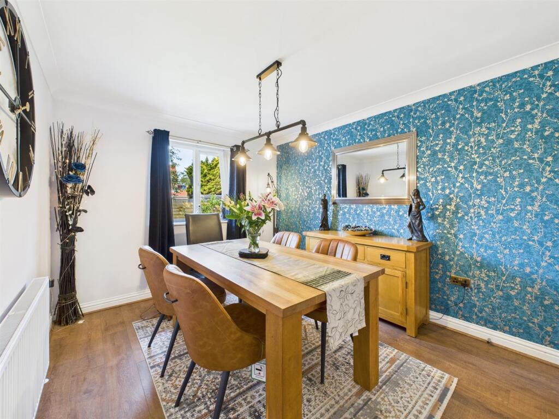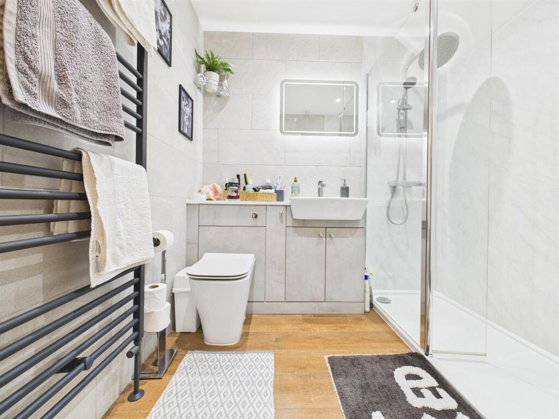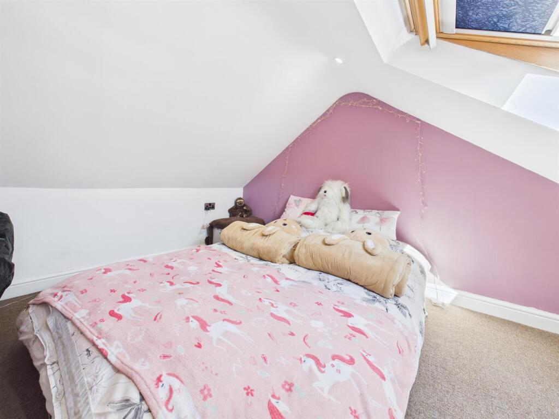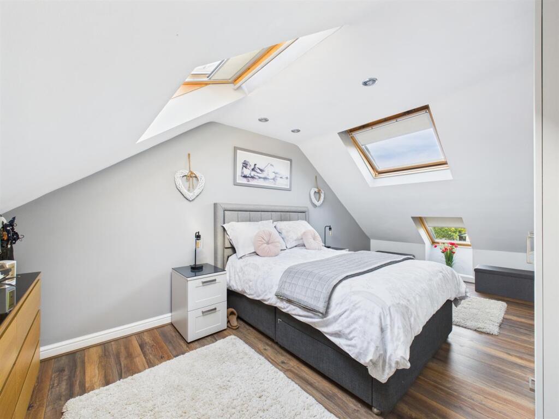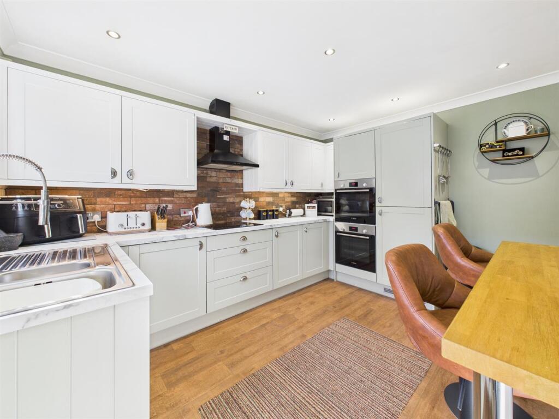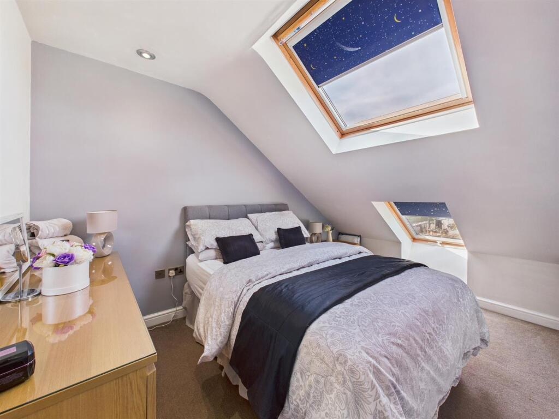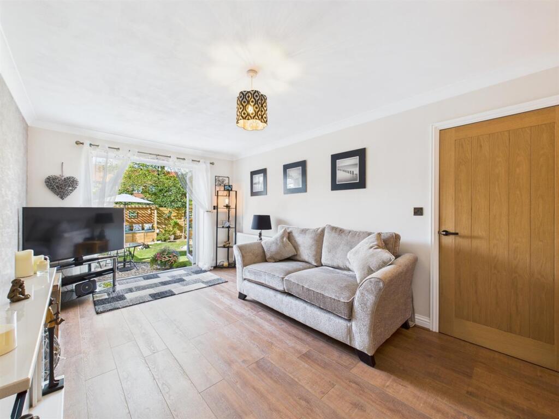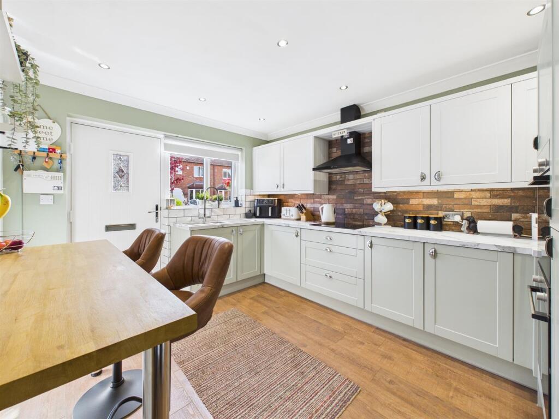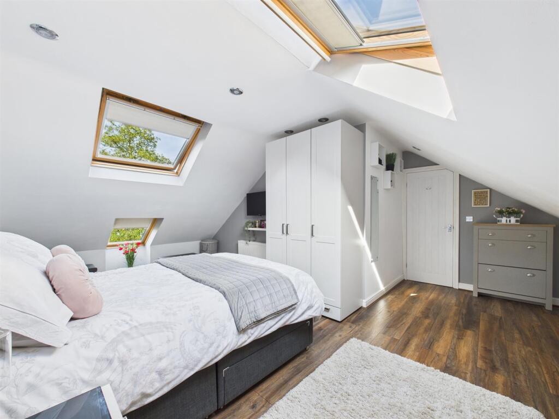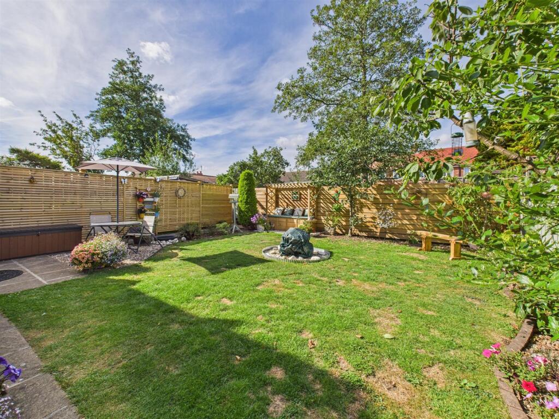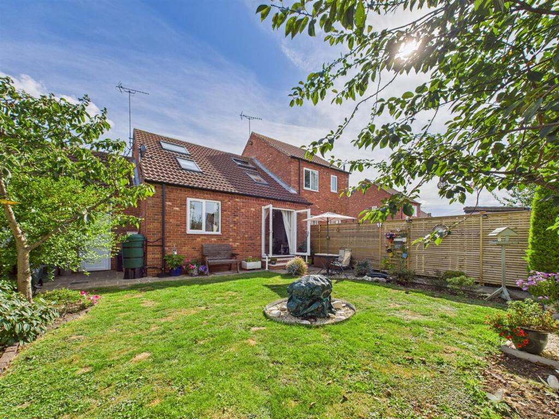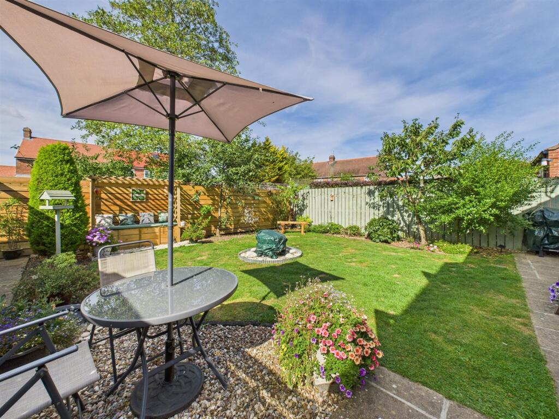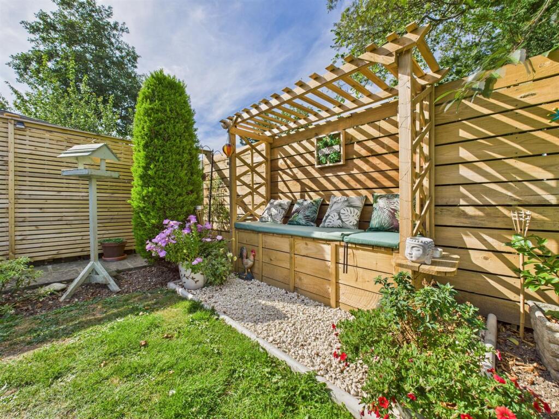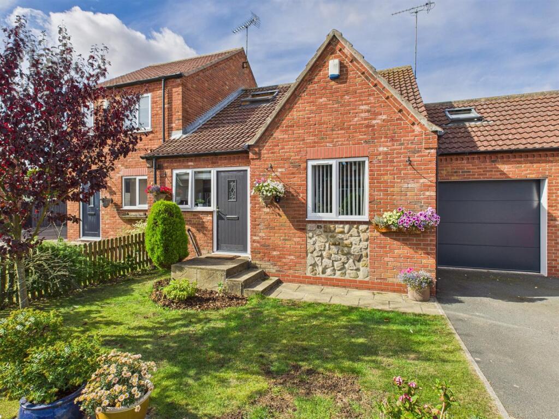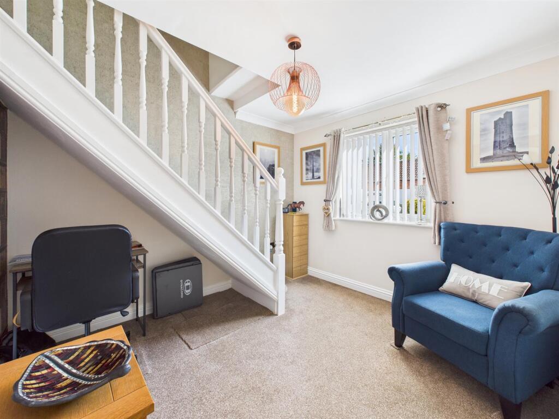3 bedroom semi-detached bungalow for sale in The Courtyard, Skipsea, Driffield, YO25
240.000 £
Charming Semi-Detached Dormer Bungalow in the Heart of Skipsea
Set within the tranquil village of Skipsea, this beautifully modernised semi-detached dormer bungalow offers a perfect balance of contemporary comfort and scenic rural charm. Boasting three generous bedrooms, two welcoming reception areas, and a stylish kitchen/diner, this home is deceptively spacious and must be seen to fully appreciate its appeal.
Recently upgraded throughout, the property features a newly fitted kitchen and bathroom, complemented by new flooring and modern lighting that enhance its contemporary aesthetic. In 2024, new doors and windows were installed, ensuring improved energy efficiency. The presence of an air source heat pump provides cost-effective heating, supporting a sustainable lifestyle.
Located conveniently between the historic market town of Beverley and the bustling coastal resort of Bridlington, Skipsea offers a wealth of amenities. The village boasts a school, post office, general store, cosy café, hairdresser, and a friendly pub, all within easy reach. Outdoor enthusiasts will enjoy the extensive walking and cycling routes starting right in the village, with Skipsea Golf Course just to the south for leisure.
Situated at the end of a peaceful residential cul-de-sac, this bungalow provides a tranquil retreat while remaining close to the heart of the village. Don’t miss the opportunity to make this delightful property your new home.
Accommodation Features
Entrance: - Composite door opening directly into the kitchen.
Kitchen: - 3.73m x 3.02m (12'2" x 9'10") - Equipped with a modern range of base and wall units, breakfast bar, under-cupboard lighting, stainless steel sink, electric double oven and hob with extractor fan. Part wall-tiled, integrated fridge/freezer, UPVC double-glazed window, and central heating radiator.
Inner Hall: - Featuring built-in storage cupboard housing the air source heat pump.
Sitting Room: - 3.06m x 2.94m (10'0" x 9'7") - Front-facing with UPVC double-glazed window, central heating radiator, and staircase leading to the first floor.
Lounge: - 5.67m x 3.06m (18'7" x 10'0") - Spacious rear-facing reception with a modern electric fire, central heating radiator, and UPVC double-glazed French doors opening onto the rear garden.
Bedroom: - 3.59m x 2.96m (11'9" x 9'8") - Rear-facing double bedroom, currently utilised as a dining room, featuring built-in storage, UPVC double-glazed window, and central heating radiator.
Bathroom: - 2.13m x 1.75m (6'11" x 5'8") - Modern three-piece suite including a walk-in shower with plumbed-in shower, WC, and wash hand basin with vanity unit. Fully wall-tiled, with shower panelling, LED mirror, extractor fan, and a composite ladder radiator.
First Floor:
Bedroom: - 5.97m x 3.31m (19'7" x 10'10") - Double aspect with built-in wardrobes, eaves access, two Velux windows, and two central heating radiators.
Bedroom: - 3.77m x 2.77m (12'4" x 9'1") - Rear-facing double bedroom with two Velux windows and central heating radiator.
Storage Room: - 3.28m x 2.75m (10'9" x 9'0") - Front-facing with Velux window, providing versatile storage or additional space.
Exterior & Gardens
The front garden is laid to lawn with an inviting open-plan design, complemented by a private driveway leading to the garage. The sunny, enclosed rear garden features a paved patio area, lawn, and borders filled with shrubs and bushes, providing a perfect outdoor living space.
The spacious garage measures 5.58m x 2.80m (18'3" x 9'2") with an electric door, power, lighting, and a UPVC double-glazed door leading to the garden.
Additional Details
- Council Tax Band: B
- Note: All measurements are approximate. Nicholas Belt (Estate Agency) Ltd has not tested any gas or electrical systems, appliances, or alarms. Buyers should arrange inspections to verify operational status before committing.
Purchase Procedure
Upon acceptance of an offer, prospective buyers will need to provide identification and proof of funds to comply with current Money Laundering Regulations before progressing with the sale. Our team is available to assist with queries and to record your interest—please contact us prior to engaging with banks, solicitors, or surveyors to avoid unnecessary delays or costs.
3 bedroom semi-detached bungalow
Data source: https://www.rightmove.co.uk/properties/166781810#/?channel=RES_BUY
- Air Conditioning
- Alarm
- Strych
- Garage
- Garden
- Parking
- Storage
- Terrace
Explore nearby amenities to precisely locate your property and identify surrounding conveniences, providing a comprehensive overview of the living environment and the property's convenience.
- Hospital: 7
The Most Recent Estate
The Courtyard, Skipsea, Driffield
- 3
- 1
- 0 m²

