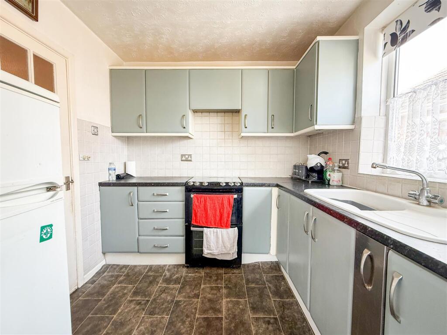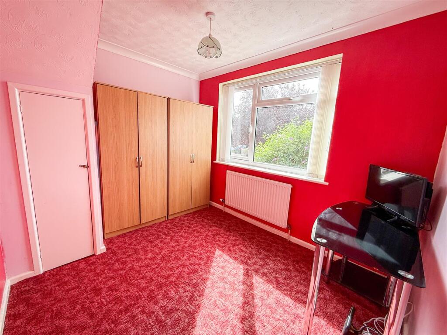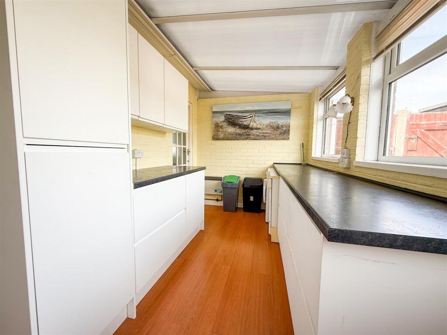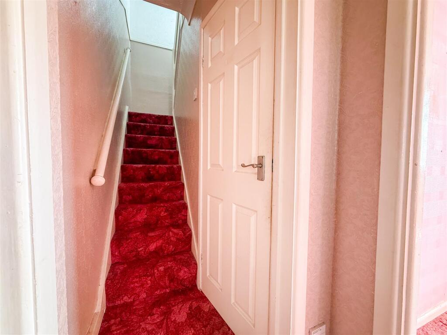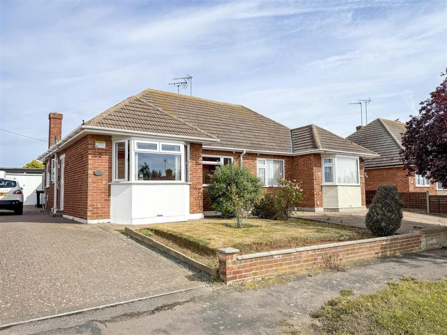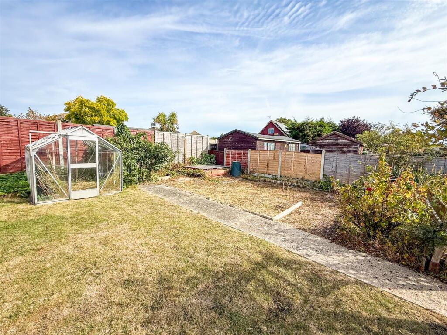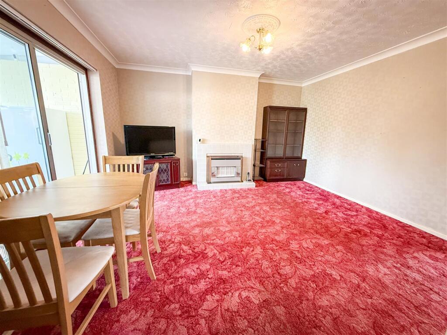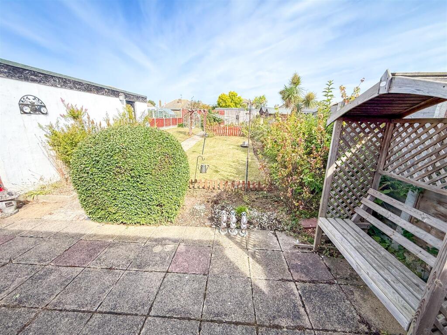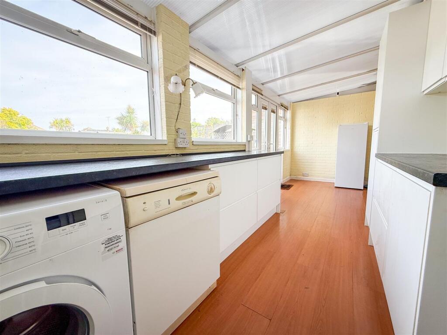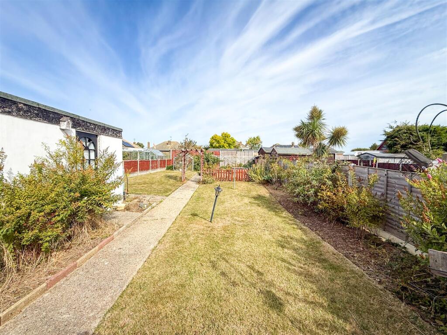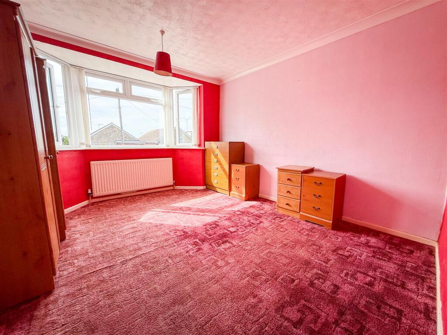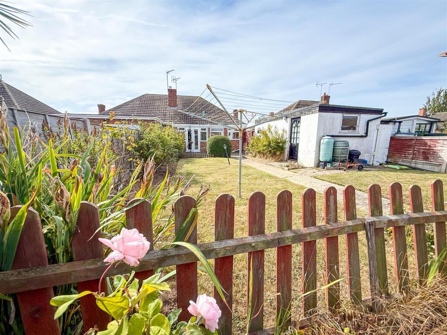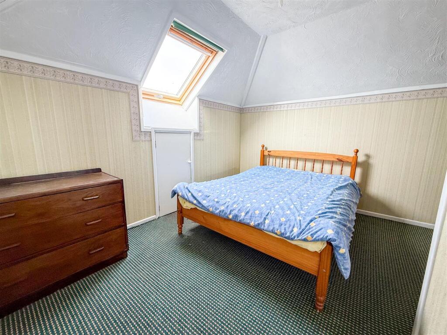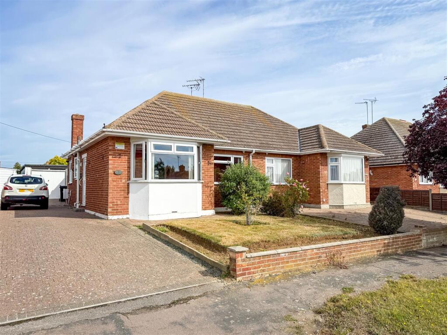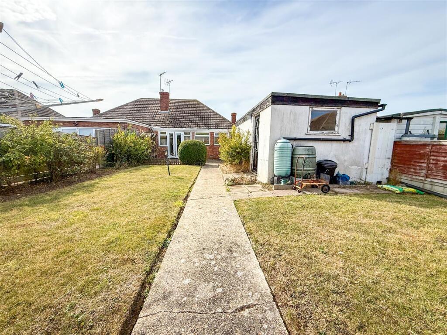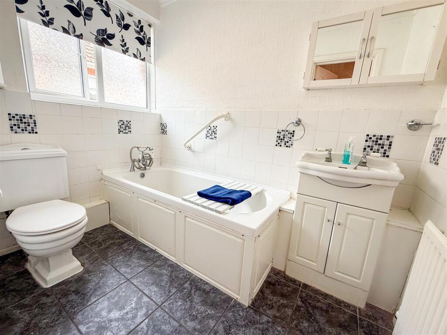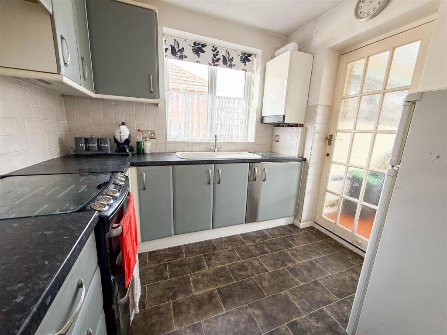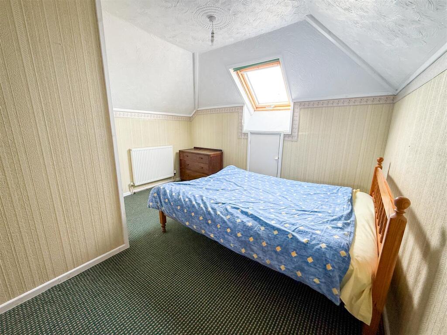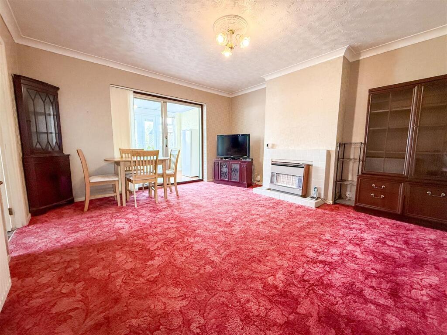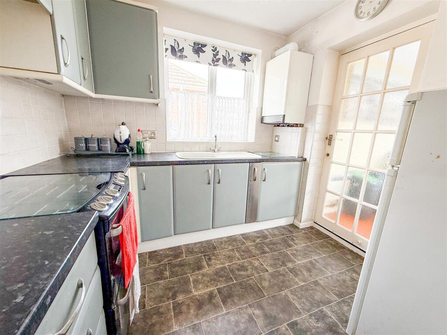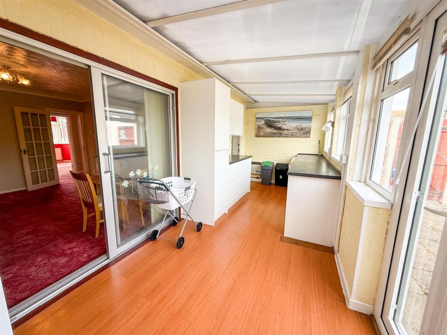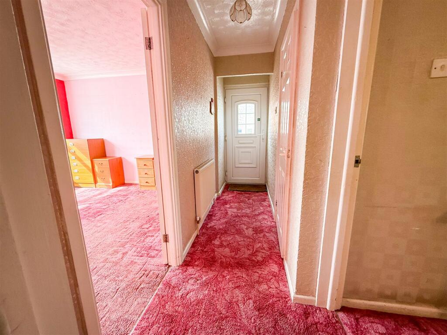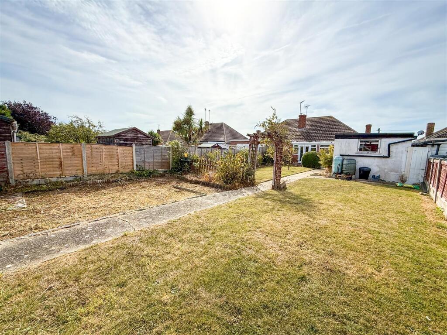3 bedroom semi-detached bungalow for sale in Park Square East, Clacton-On-Sea, Essex, CO15
237.500 £
NO ONWARD CHAIN - Stylish Three Bedroom Semi-Detached Chalet Bungalow in Popular 'Tudor' Development
Situated on the highly sought-after 'Tudor' development on the western outskirts of the charming Essex seaside town of Clacton-on-Sea, this delightful three bedroom semi-detached chalet bungalow offers spacious living and an impressive 80' rear garden. Presented in pristine condition throughout, this property provides an excellent opportunity for versatile family living.
Local amenities at Tudor Parade are approximately a quarter of a mile away, with Clacton’s town centre, bustling seafront, and mainline railway station all within a two-mile radius. An early viewing is highly recommended to fully appreciate both the accommodation and the generous outdoor space on offer.
Accommodation Comprises
The property’s approximate room dimensions are as follows:
- Double glazed entrance door to:
- Entrance Hallway - Radiator. Stairs ascending to the first floor. Doors leading to Bedroom and other rooms.
- Bedroom One - 3.86m into bay x 3.38m (12'8 into bay x 11'1) - Radiator. Double glazed bay window to the front aspect.
- Bedroom Two - 3.12m x 3.38m nar 1.83m (10'3 x 11'1 nar 6') - Built-in under-stairs storage cupboard. Radiator. Double glazed window to the front.
- Bathroom - 2.46m x 1.65m (8'1 x 5'5) - Fitted with a modern white three-piece suite comprising panel bath with mixer tap and shower attachment, vanity wash hand basin with cupboards below, and low-level WC. Part tiled walls, radiator, tiled flooring, and double glazed window to the front.
- Lounge/Diner - 4.19m x 4.06m max (13'9 x 13'4 max) - Radiator. Features a tiled fireplace with inset gas fire (not tested). Double glazed sliding patio doors lead to the conservatory.
- Kitchen - 2.49m x 2.44m (8'2 x 8') - Modern range of matte grey laminate-fronted units with granite-effect laminated work surfaces, cupboards, and drawers. Integrated single drainer sink with mixer tap. Space for cooker with extractor hood above (not tested), tall fridge/freezer space, and wall-mounted gas boiler (not tested). Double glazed window to the side, with a door leading into the conservatory/utility room.
- Conservatory/Utility Room - 5.84m x 2.18m (19'2 x 7'2) - Part brick-built with a polycarbonate roof, double glazed windows and doors opening to the rear garden. Additional units matching the kitchen, with plumbing and space for washing machine and dishwasher. Wood-effect flooring and wall-mounted gas heater (not tested).
- First Floor Bedroom Three - 4.50m x 3.61m nar 2.13m (14'9 x 11'10 nar 7') - An 'L' shaped room featuring built-in eaves storage cupboards, Velux window, and partial sloping ceilings. Radiator.
Outside
Front Garden
Block-paved driveway providing ample off-street parking, leading to a detached garage with up-and-over door (19'6 x 8'10 - power and light connected). The front garden is laid to lawn with borders, and a side pedestrian gate offers access to the rear garden.
Rear Garden
Extending approximately 80', the garden features paved patios for outdoor entertaining, alongside a lawned area enclosed by panel fencing. Additional features include a greenhouse and a personal door leading into the garage.
Additional Information
Material Information (Freehold Property):
- Tenure: Freehold
- Council Tax: Tendring District Council; Band B; payable 2025/2026: £1,662.43pa
- Other Charges: None
- Connected Services: Gas, electricity, mains water, mains sewerage, broadband (TBC)
- Notable Property Features: None
3 bedroom semi-detached bungalow
Data source: https://www.rightmove.co.uk/properties/166676291#/?channel=RES_BUY
- Air Conditioning
- Alarm
- Strych
- Garage
- Garden
- Parking
- Storage
- Terrace
- Utility Room
Explore nearby amenities to precisely locate your property and identify surrounding conveniences, providing a comprehensive overview of the living environment and the property's convenience.
- Hospital: 5
The Most Recent Estate
Park Square East, Clacton-On-Sea, Essex
- 3
- 1
- 0 m²

