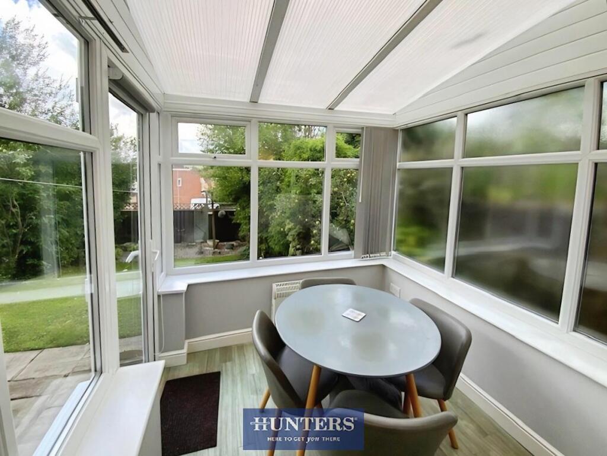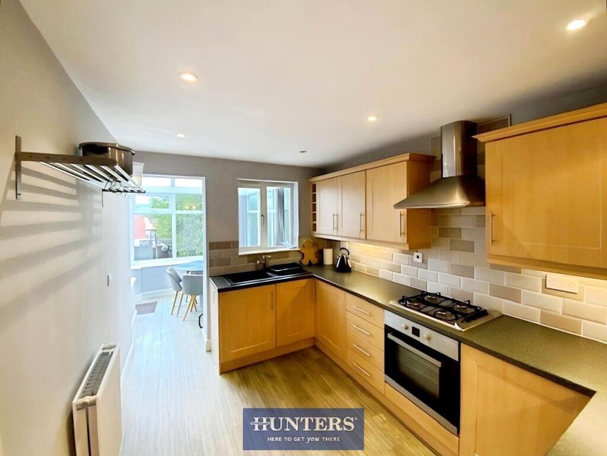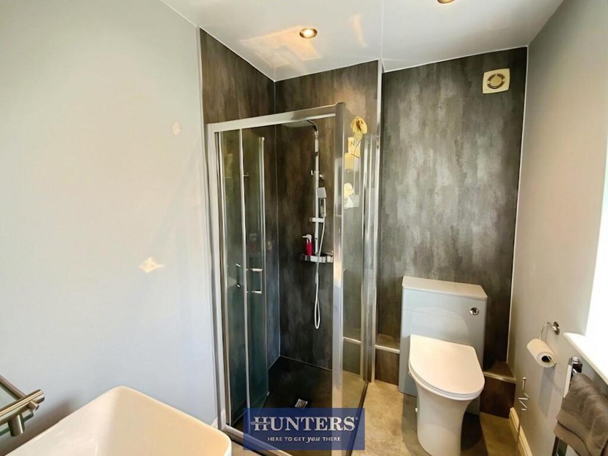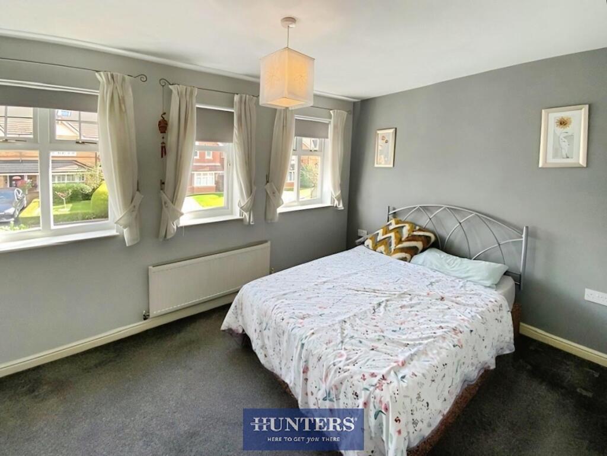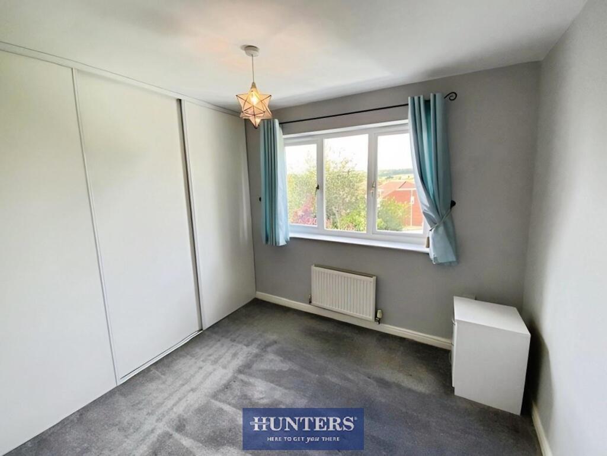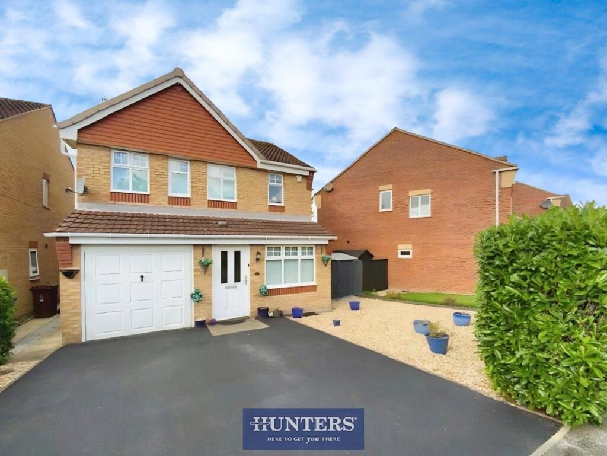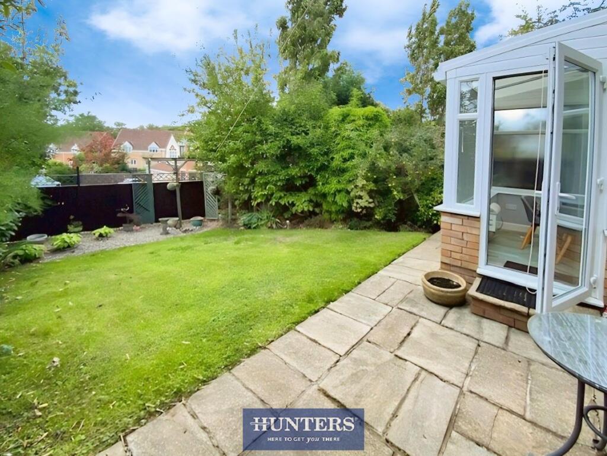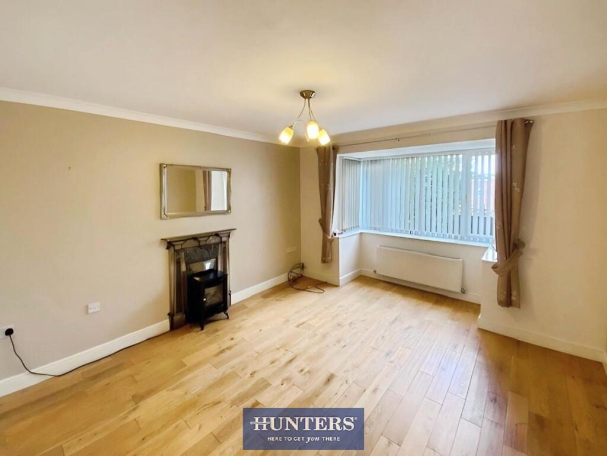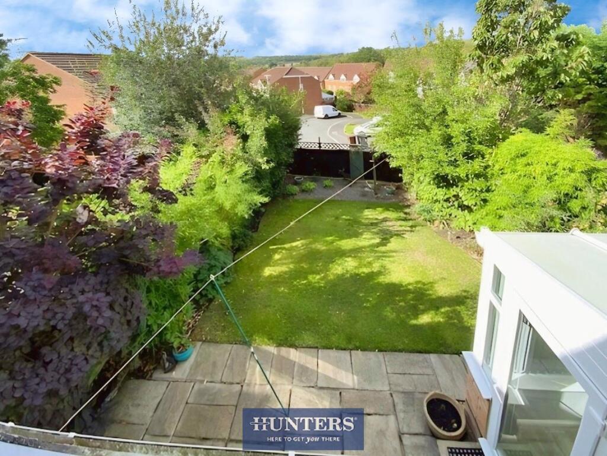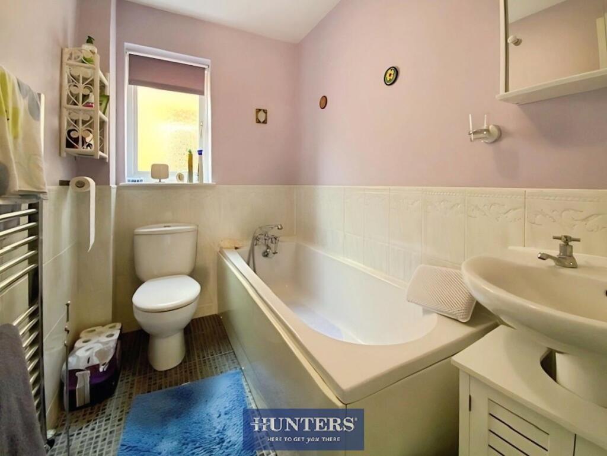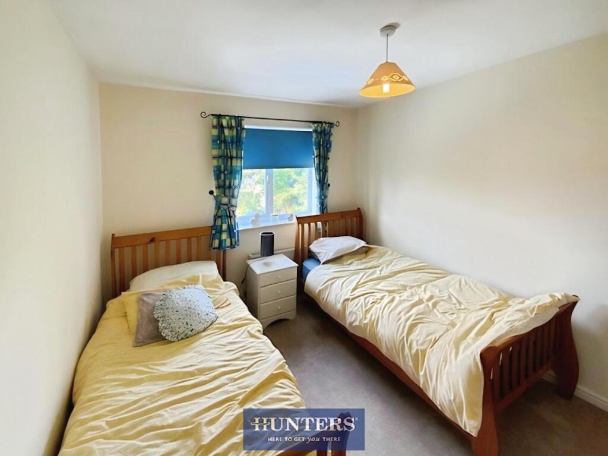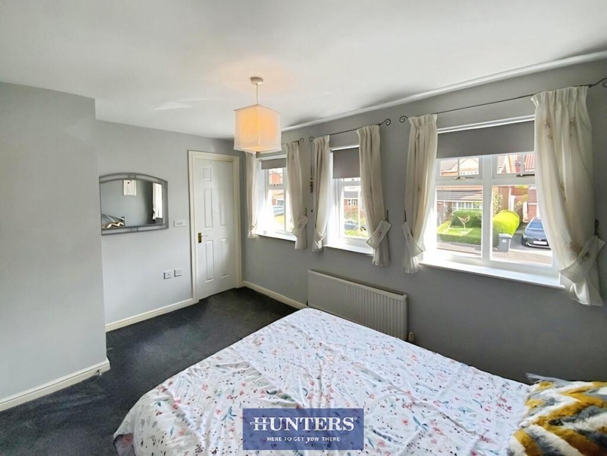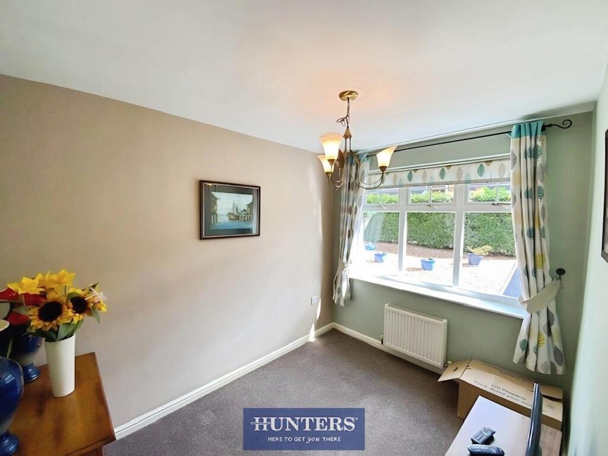3 bedroom house for sale in Whimberry Drive, Stalybridge, SK15
400.000 £
Introducing a superb opportunity to acquire this beautifully maintained detached home, positioned within the highly sought-after Churchfield’s estate. Perfect for discerning buyers seeking a harmonious blend of comfortable living, flexible space, and an outstanding location.
This inviting residence features two spacious reception rooms, one of which is enhanced by large windows that maximise natural light and frame charming views over the private rear garden. The modern, well-equipped kitchen benefits from abundant daylight, creating an inviting space for culinary creations. Adjacent to the kitchen, a versatile conservatory offers a perfect setting for relaxing or entertaining, with tranquil garden vistas adding to its appeal.
The first-floor accommodation comprises three generously proportioned bedrooms. The master bedroom benefits from an en-suite, providing added privacy and convenience. Two further double bedrooms offer ample space, with one boasting built-in wardrobes for practical storage solutions.
A family bathroom together with a separate W.C. ensures the needs of a growing household and guests are well provided for.
Externally, the property continues to impress. The private rear garden is an ideal retreat for children’s play or alfresco dining, complemented by a garage and off-street parking for multiple vehicles. The beautifully maintained garden area creates a peaceful oasis, further enhanced by nearby green spaces and scenic walking routes.
Located conveniently close to excellent transport links, reputable schools, and beautiful green areas, this home offers a perfect combination of lifestyle and practicality. The desirable Churchfield’s estate community is renowned for its welcoming atmosphere and excellent amenities, making this property particularly appealing to families and professionals alike.
Council tax band D. Early viewing is highly recommended to fully appreciate the exceptional features of this lovely home. Contact us today to arrange your visit.
Lounge - 4.85 x 3.64 (15'10" x 11'11") -
Kitchen - 3.52 x 2.54 (11'6" x 8'3") -
Sitting Room - 3.02 x 2.24 (9'10" x 7'4") -
Conservatory - 2.94 x 2.54 (9'7" x 8'3") -
Bedroom 1 - 2.74 x 4.32 (8'11" x 14'2") -
Bedroom 2 - 3.79 x 2.84 (12'5" x 9'3") -
Bedroom 3 - 3.11 x 3.30 (10'2" x 10'9") -
Garage - 5.14 x 2.49 (16'10" x 8'2") -
3 bedroom house
Data source: https://www.rightmove.co.uk/properties/166812701#/?channel=RES_BUY
- Air Conditioning
- Garage
- Garden
- Parking
- Storage
Explore nearby amenities to precisely locate your property and identify surrounding conveniences, providing a comprehensive overview of the living environment and the property's convenience.
- Hospital: 2
-
AddressWhimberry Drive, Stalybridge
The Most Recent Estate
Whimberry Drive, Stalybridge
- 3
- 2
- 0 m²

