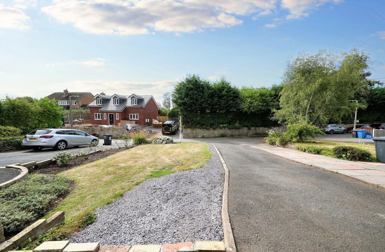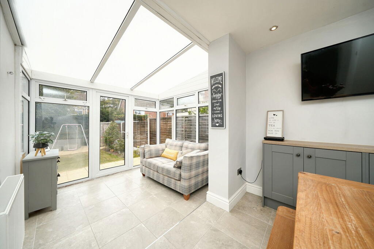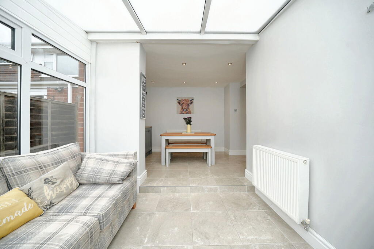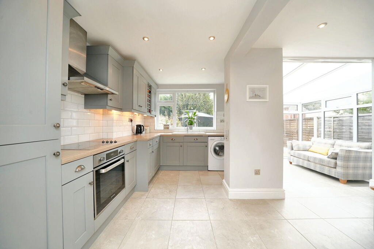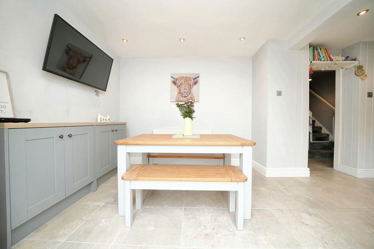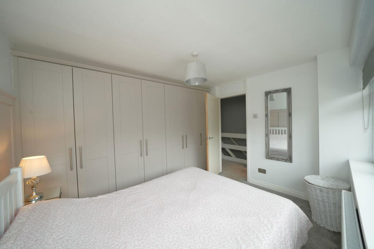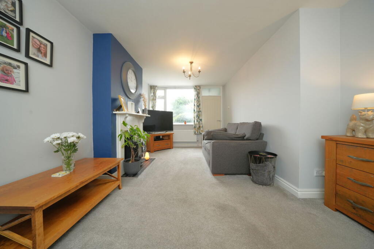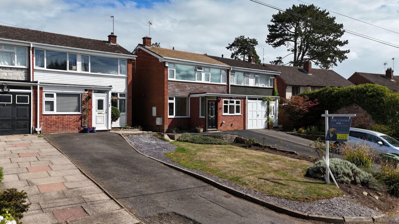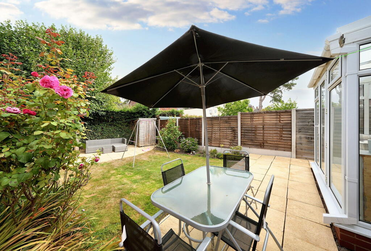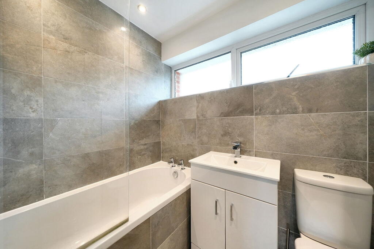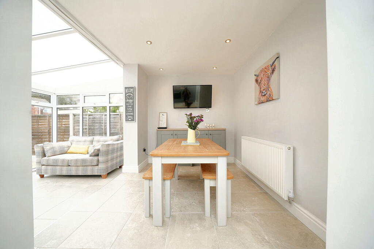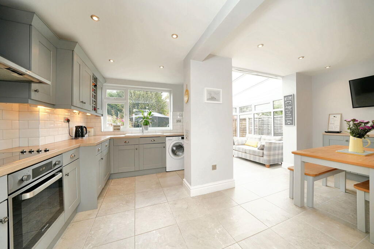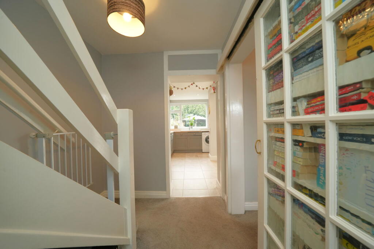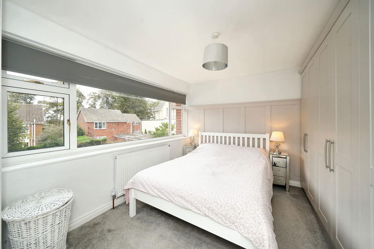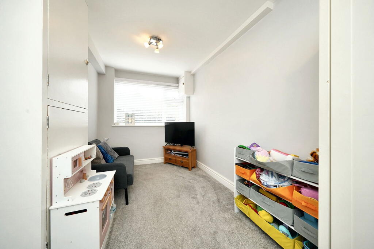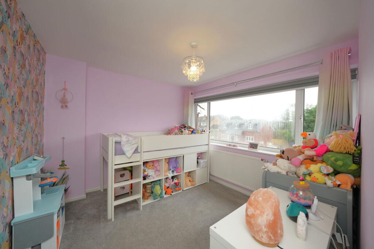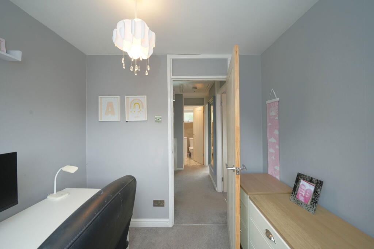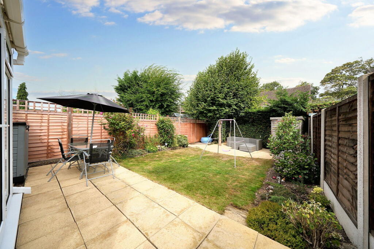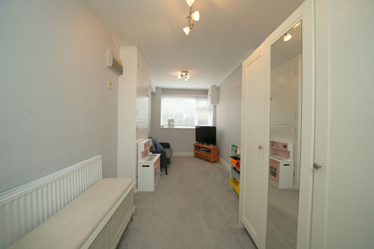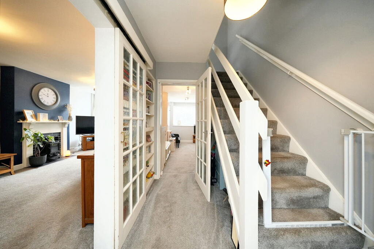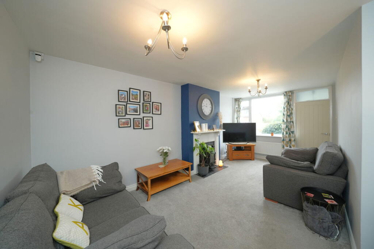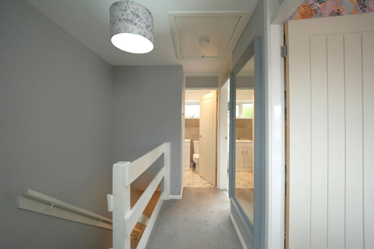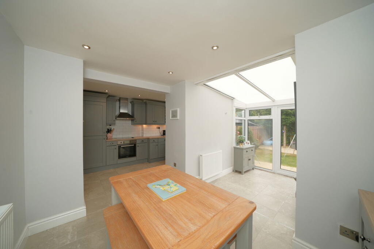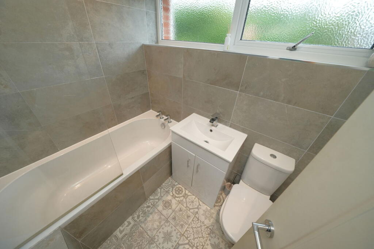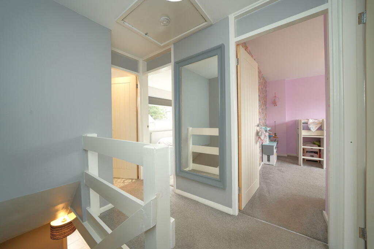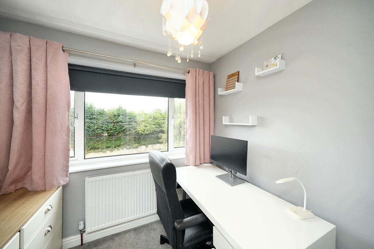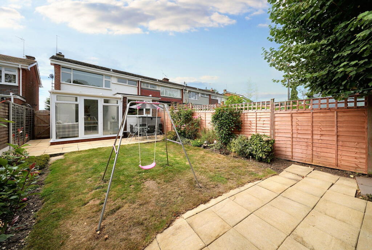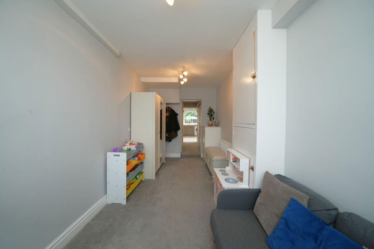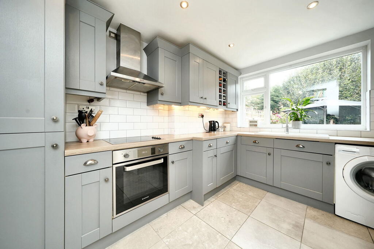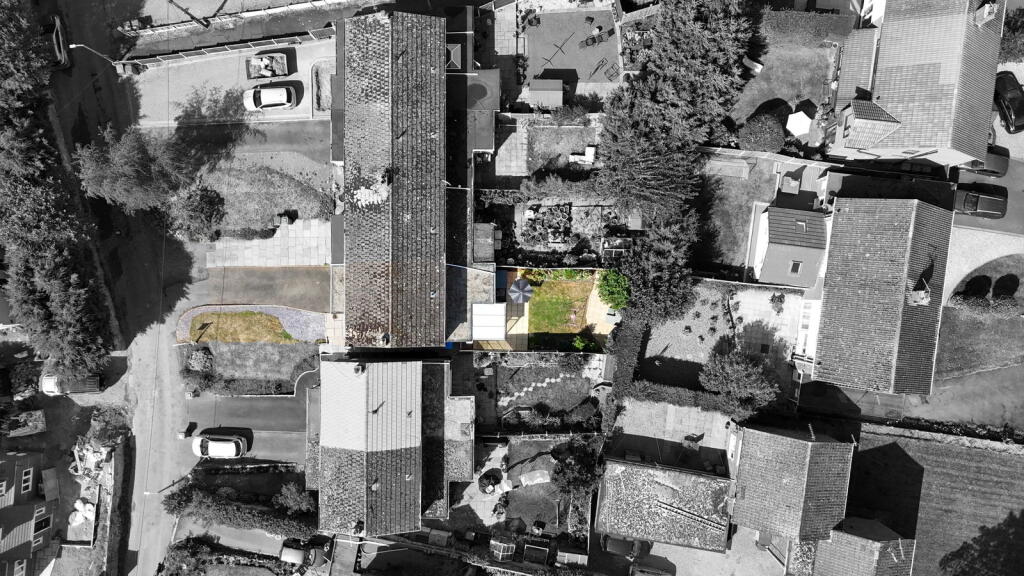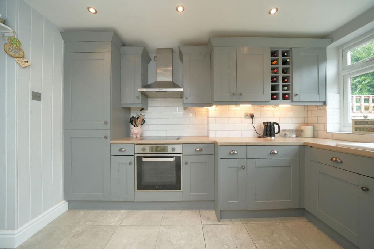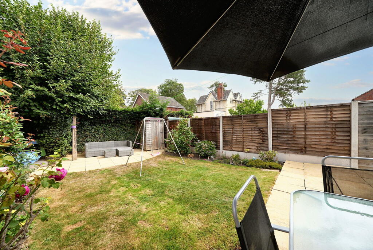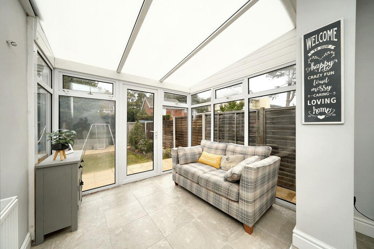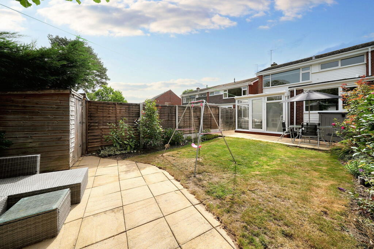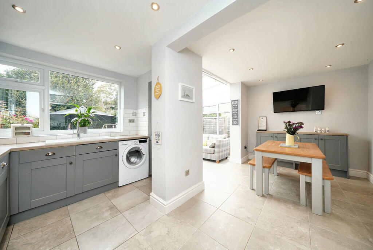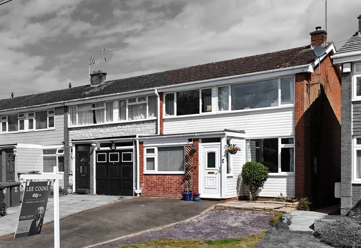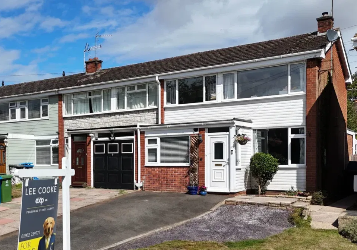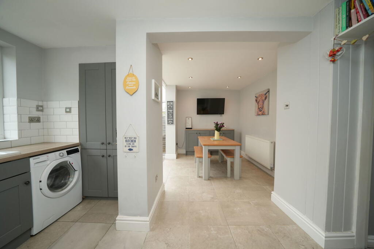3 bedroom end of terrace house for sale in Moatbrook Lane, Codsall, WV8
Contact
QUOTE PROPERTY REF LC1235
Lee Cooke Personal Estate Agents are pleased to present this beautifully maintained and remarkably spacious townhouse, situated in a highly desirable semi-rural setting along the sought-after Moatbrook Lane, on the fringes of Codsall and Codsall Wood.
THIS PROPERTY OFFERS FLEXIBLE LIVING ACCOMMODATION WITH THE POSSIBILITY FOR A GROUND FLOOR GUEST BEDROOM, HOME OFFICE, OR PLAYROOM (STP).
The property benefits from an extensive frontage with plentiful off-road parking, complemented by a charming rear garden featuring an entertainment patio area, perfect for outdoor dining and family get-togethers.
Inside, the accommodation briefly comprises an entrance hall, a spacious lounge, a versatile ground floor room suitable as a playroom, occasional guest bedroom four, or home office, a modern fitted kitchen with an adjoining dining area, and a bright conservatory. To the first floor, there are three well-sized bedrooms and a contemporary family bathroom. This adaptable home is ideal for first-time buyers, growing families, or those seeking to downsize. Viewing is strongly recommended to appreciate the generous space and attractive features on offer.
Location & Area
Set along Moatbrook Lane, this charming location offers stunning countryside walks whilst being conveniently close to local amenities. The area features a blend of traditional and modern homes, fostering a friendly community atmosphere. Families will value the excellent local schools, including St. Nicholas Primary, Codsall Middle, and Codsall High School, all within easy reach. The villages of Codsall and Bilbrook host a variety of shops, supermarkets, and local services, while nearby train stations at Codsall and Bilbrook provide excellent connections to Birmingham, London, and beyond. A range of traditional pubs and eateries also add to the area’s appeal.
Entrance Hall/Porch
Approached via a double-glazed door with side window, the entrance hall offers tiled flooring and provides access to the main lounge.
Lounge – 19’2” x 9’7” (max), 11’2” (min)
A spacious reception room featuring a feature fire surround, central heating radiator, and doors leading to the entrance porch and inner hall.
Inner Hall
Providing stairs to the first-floor landing, an under-stairs storage cupboard, wall shelving, and doors to various rooms, with an opening into the kitchen.
Kitchen – 11’5” x 7’9” (max), 7’0” (min)
Fitted with a comprehensive range of wall and base units, roll-top work surfaces, a ceramic sink, electric hob with oven and extractor, as well as integrated appliances including fridge/freezer and dishwasher. Features include part brick-effect tiled walls, tiled flooring, spot lighting to ceiling, and additional wall-mounted storage. Doors connect the kitchen to the dining area and inner hall.
Dining Area – 11’2” x 7’7”
Adjacent to the kitchen, this bright space features base cupboards, a central heating radiator, tiled flooring, and access to the conservatory.
Conservatory – 17’0” x 7’5”
A delightful, light-filled extension with double-glazed French doors and windows overlooking the rear garden. It houses a concealed wall-mounted boiler and benefits from a central heating radiator.
Playroom/Home Office/Occasional Guest Bedroom Four
A versatile ground floor room offering flexible usage as a playroom, home office, or spare bedroom, subject to planning permissions.
First Floor Landing
Provides access to the three bedrooms and family bathroom, with stairs leading down to the ground floor.
Bedroom One – 10’0” x 9’5”
A double bedroom with a front-facing window, door to the landing, and a central heating radiator.
Bedroom Two – 11’2” x 8’0”
A double bedroom with a rear aspect window, built-in wardrobes, door to the landing, and a central heating radiator.
Bedroom Three – 7’8” x 6’5”
Featuring a front-facing double-glazed window, door to the landing, and central heating radiator.
Family Bathroom
Comprising a panel bath with fitted shower and screen, a vanity wash basin, low-level WC, heated towel rail, spotlights to ceiling, tiled flooring, and tiled walls. A double-glazed window overlooks the rear garden.
Front Garden
The property boasts a generous front garden with ample driveway parking, a lawned area, decorative planting, shrubs, and a gated shared access route leading to the rear garden.
Rear Garden
Features a paved patio, two separate outdoor seating areas, a storage shed, attractive planted borders, and gated side access via a shared right of way.
Agents Notes:
This property is officially classified as a three-bedroom townhouse, although the ground floor provides a flexible additional room currently utilised as a playroom, home office, or occasional guest bedroom. Prospective buyers should consult their conveyancer or surveyor regarding its classification and permissible usage.
3 bedroom end of terrace house
Data source: https://www.rightmove.co.uk/properties/166283798#/?channel=RES_BUY
- Air Conditioning
- Garden
- Parking
- Storage
- Terrace
Explore nearby amenities to precisely locate your property and identify surrounding conveniences, providing a comprehensive overview of the living environment and the property's convenience.
- Hospital: 2
-
AddressMoatbrook Lane, Codsall
The Most Recent Estate
Moatbrook Lane, Codsall
- 3
- 1
- 0 m²

