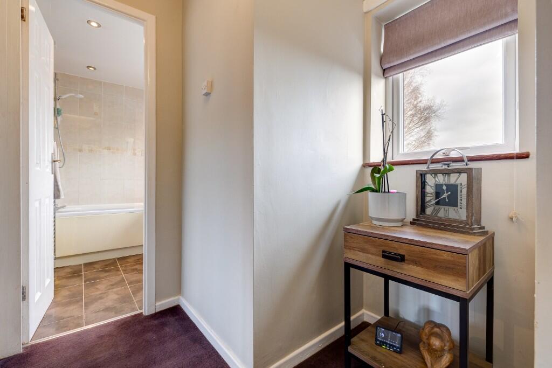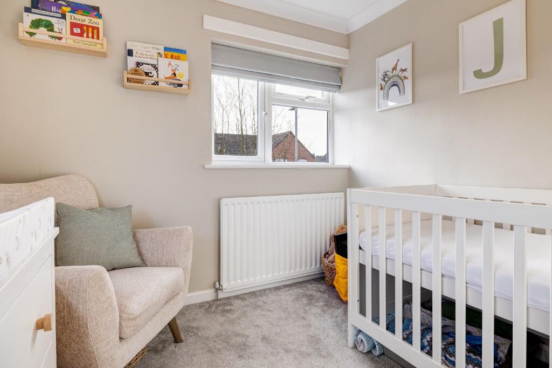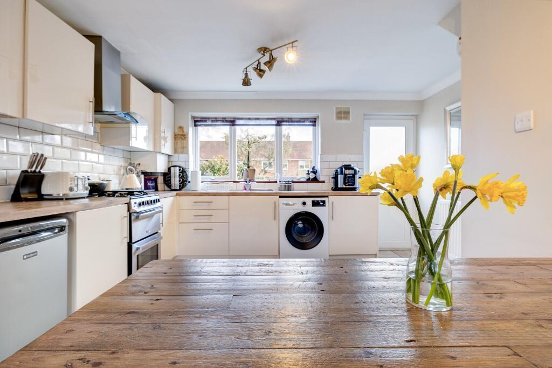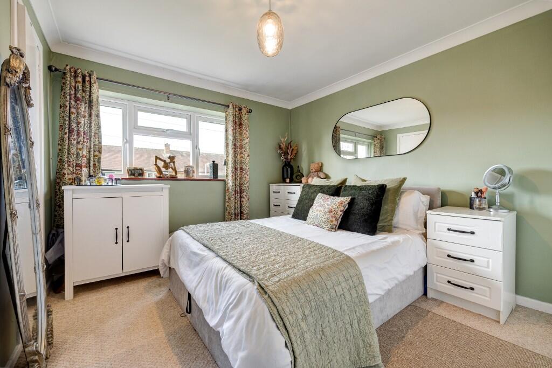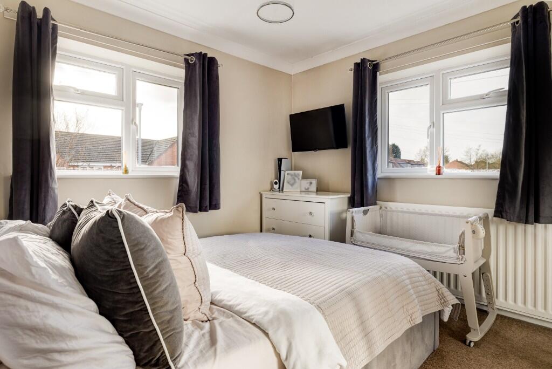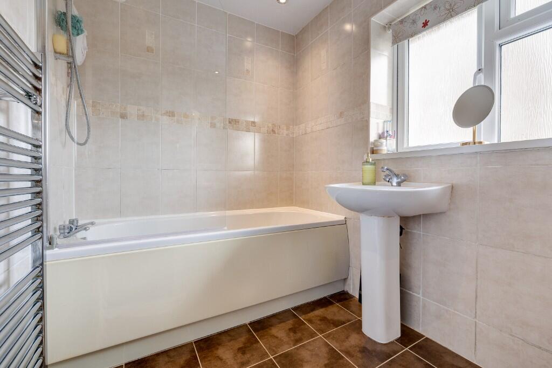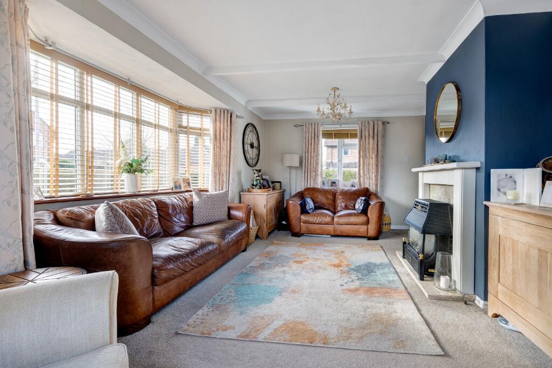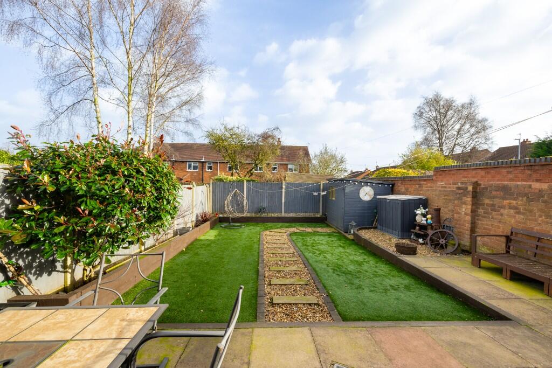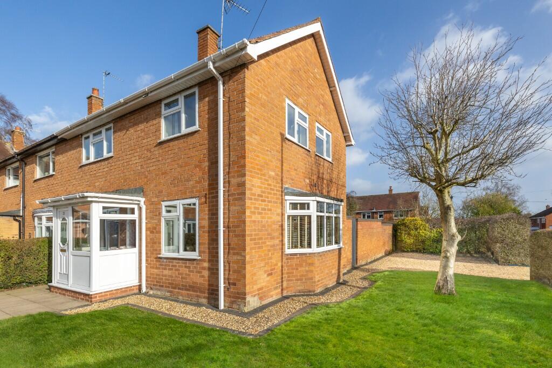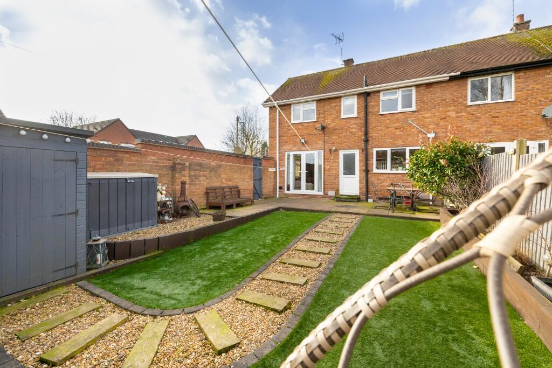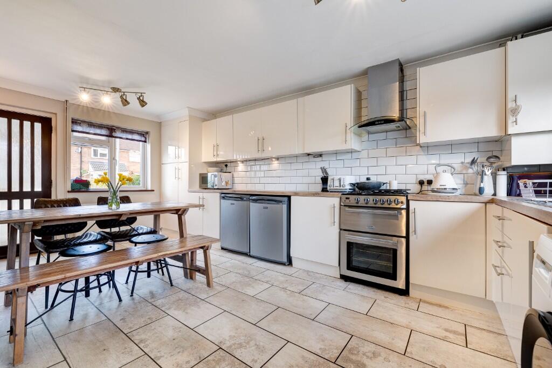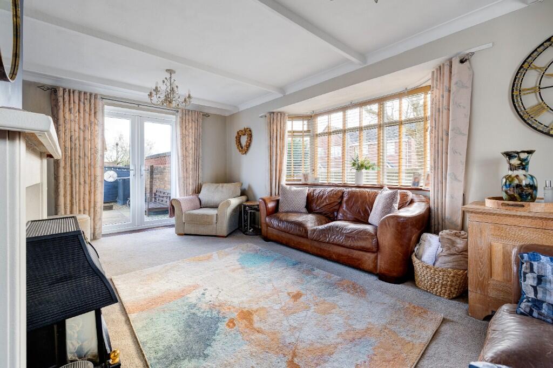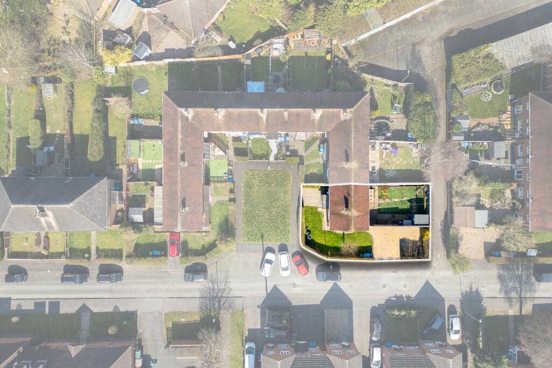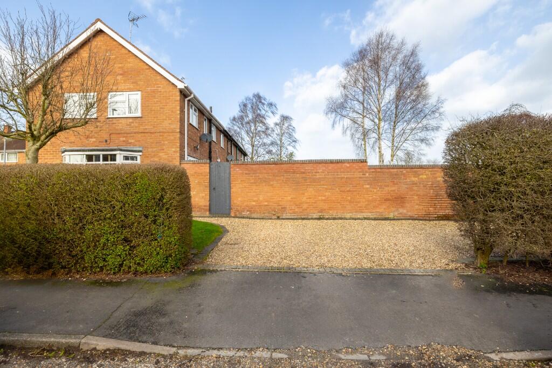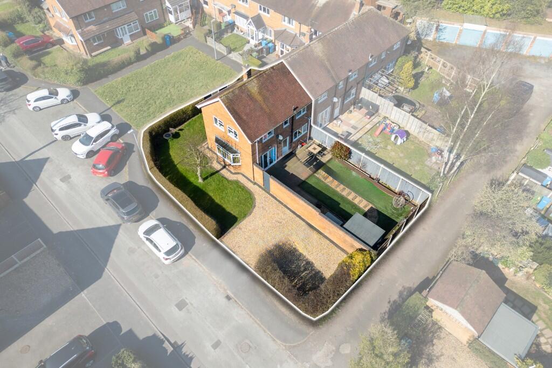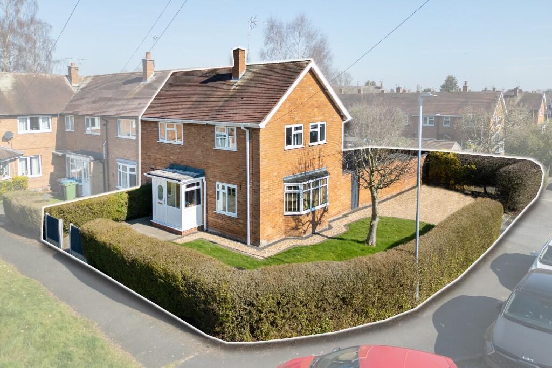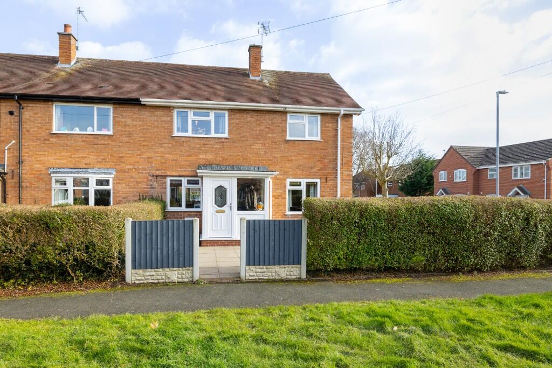3 bedroom end of terrace house for sale in Brookfield Road, Codsall, WV8
265.000 £
Rightmove Estate Agents are delighted to offer this attractive and meticulously maintained three-bedroom end-terrace family home, set on a substantial corner plot with beautifully tended gardens and extensive off-road parking – a rare and sought-after feature in this highly desirable location. Impeccably finished throughout, the property boasts bright, generously proportioned rooms and an exceptional landscaped rear garden, providing an ideal space for both family entertaining and outdoor relaxation.
The ground floor comprises a contemporary kitchen/diner with front and rear aspects, complemented by a spacious triple-aspect lounge featuring a striking gas fireplace, a bay window to the side, and elegant French doors that open directly onto the garden. Upstairs, there are three generously sized bedrooms alongside a fully tiled family bathroom. The home benefits from double glazing and gas central heating, ensuring year-round comfort.
Externally, the residence occupies a generous plot with gardens to the front, side, and rear. A gravel driveway offers ample off-road parking for multiple vehicles, bordered by a decorative brick wall and secured with gated access leading to the rear garden. The beautifully maintained outdoor space includes a landscaped garden designed for low maintenance, with astro turf, paved patio areas, and a useful garden shed.
Location: Situated within easy reach of the highly regarded village of Codsall, the property benefits from excellent access to top primary and secondary schools, leisure facilities, and a wide array of local amenities. Bilbrook Train Station is within walking distance, offering direct services to Wolverhampton, Birmingham, Telford, and beyond. Convenient road links via the A449 and M54 facilitate effortless access to the motorway network, making this an ideal location for families and commuters alike.
Accommodation
Total Floor Area: 891.9 sq ftGround Floor
Porch (6'7" x 3'3")
An enclosed porch with ample storage for shoes and coats, leading directly to the kitchen/diner.
Kitchen/Diner (18'1" x 12'10")
A modern fitted kitchen with front and rear aspects, featuring a gas range oven, integrated dishwasher, and space for a washing machine, under-counter fridge and freezer. Includes practical under-stairs storage, with doors opening to the rear garden and access to the lounge.
Lounge (18'1" x 10'10")
A spacious triple-aspect living room with a welcoming gas fireplace, a side bay window, and French doors that lead onto the landscaped garden.
First Floor
Bedroom 1 (12'0" x 9'10")
A front-facing double bedroom with access to an airing cupboard.
Bedroom 2 (12'0" max x 10'10")
A second double bedroom with front and side aspects, fitted with wardrobes.
Bedroom 3 (8'2" x 7'10")
A spacious single bedroom with side and rear aspects, currently utilised as a nursery and featuring a useful storage cupboard.
Bathroom (9'10" max x 5'9")
A fully tiled family bathroom with a panelled bath and shower over, washbasin, and WC.
Outside
The property enjoys a generous corner plot with well-maintained gardens to the front, side, and rear. The landscaped garden is designed for ease of maintenance, incorporating astro turf, paved patio areas, and a garden shed. The large gravel driveway provides parking for multiple vehicles, secured by a brick boundary wall and gated access to the rear garden.Additional Information
Tenure: Freehold
Council Tax Band: B
EPC Rating: D
Services: All main utilities are connected, as advised.
3 bedroom end of terrace house
Data source: https://www.rightmove.co.uk/properties/166676918#/?channel=RES_BUY
- Air Conditioning
- Strych
- Cable TV
- Cellar
- Doorman
- Garden
- Parking
- Storage
- Terrace
Explore nearby amenities to precisely locate your property and identify surrounding conveniences, providing a comprehensive overview of the living environment and the property's convenience.
- Hospital: 3
-
AddressBrookfield Road, Codsall, WV8
The Most Recent Estate
Brookfield Road, Codsall, WV8
- 3
- 1
- 0 m²

