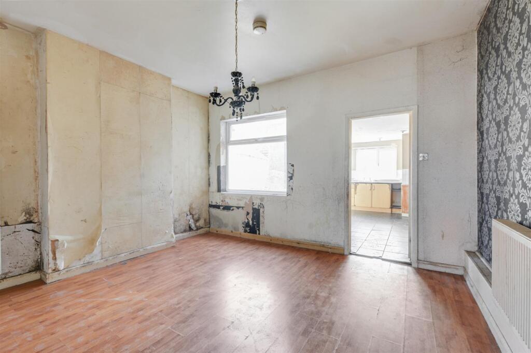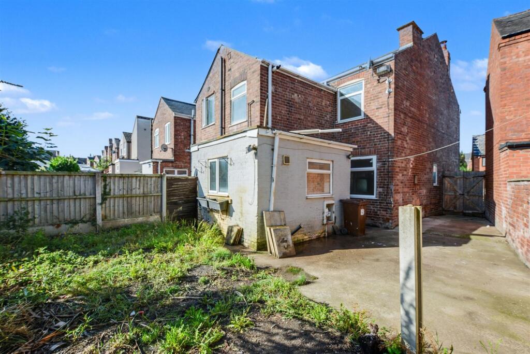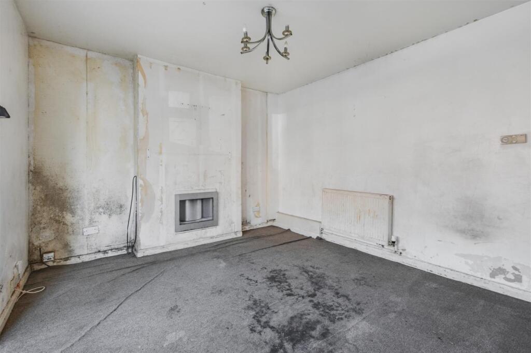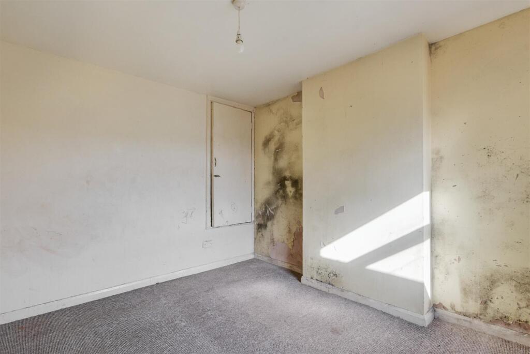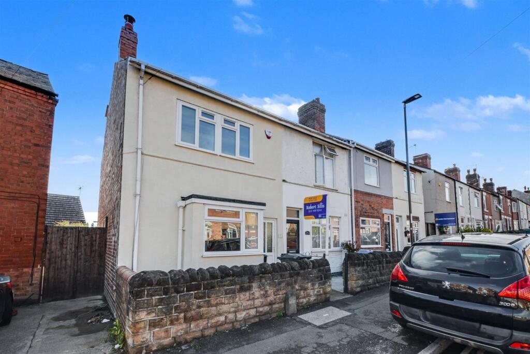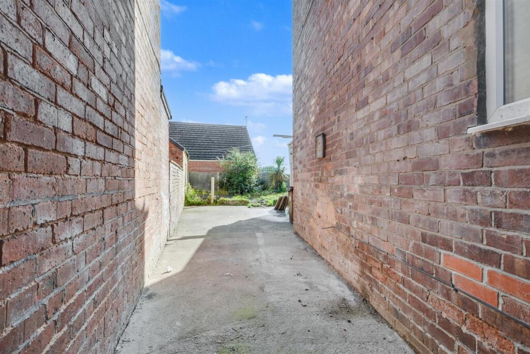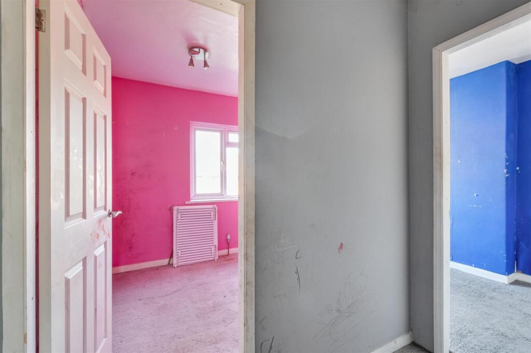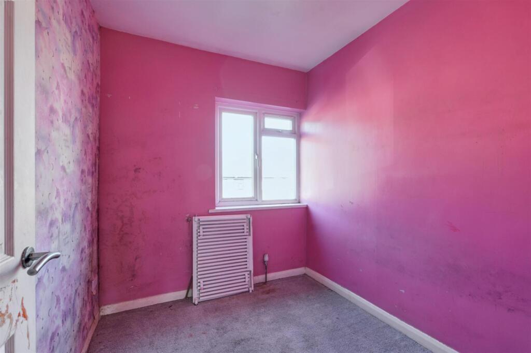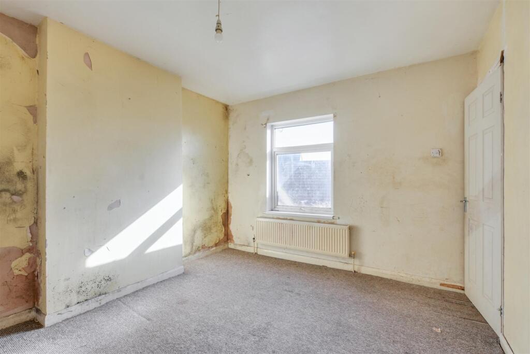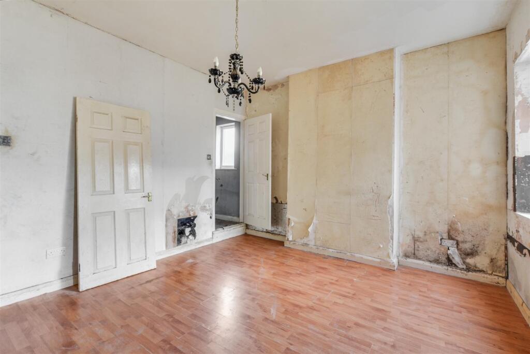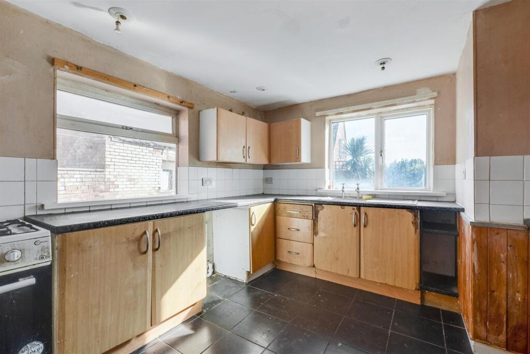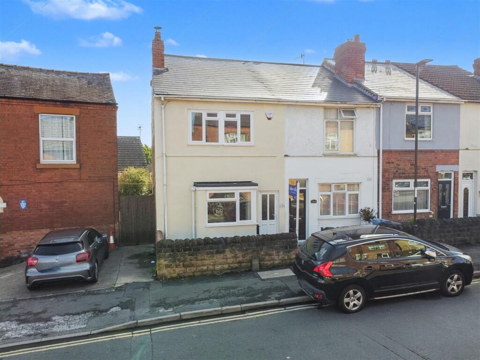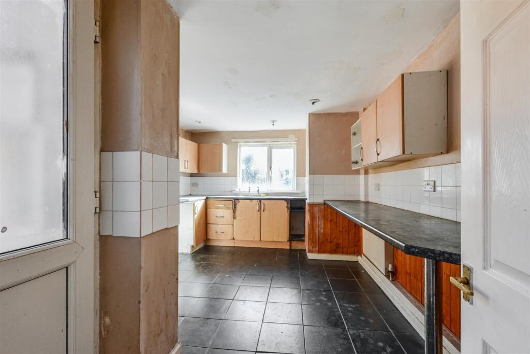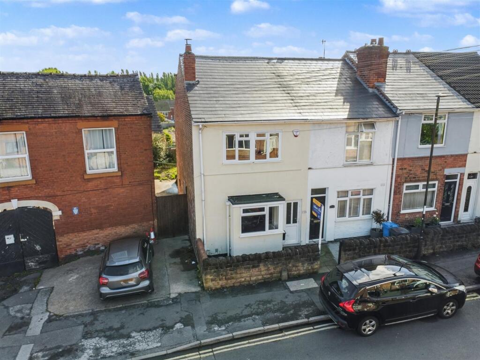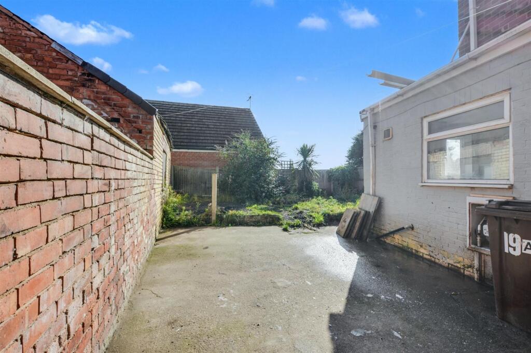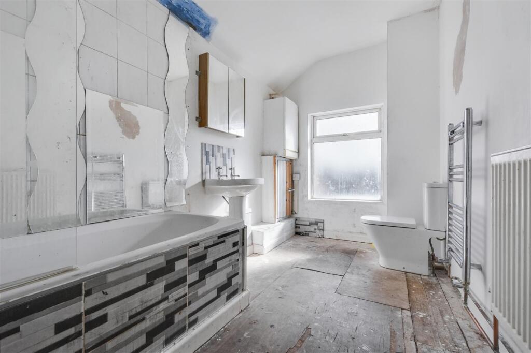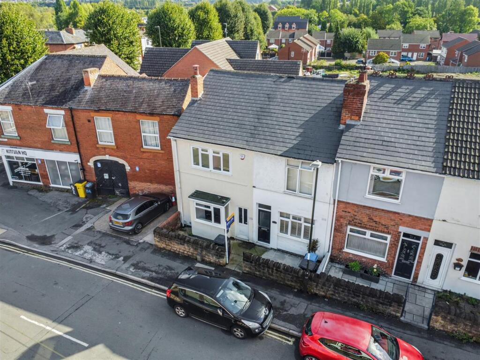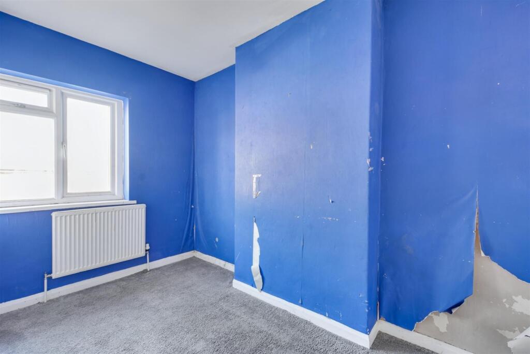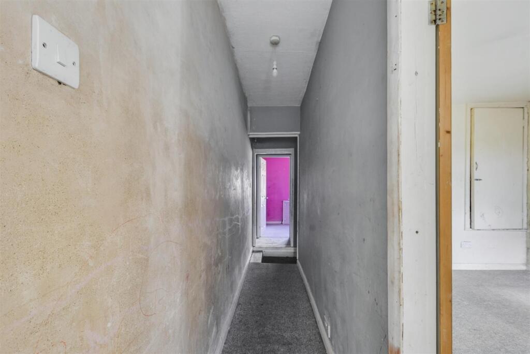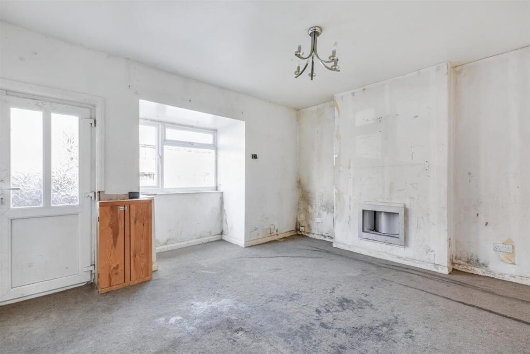3 bedroom end of terrace house for sale in Alvenor Street, Ilkeston, DE7
59.500 £
For Sale by Unconditional Public Auction on 25th September 2025
A spacious three-bedroom end terraced home offering excellent potential, subject to refurbishment and modernisation. Benefitting from double glazing and gas central heating via a combi boiler (not tested), this property presents a fantastic opportunity in a convenient and sought-after location. Perfect for investors seeking a renovation project or a long-term buy-to-let investment.
This property is available with vacant possession and is situated on a peaceful residential street close to Ilkeston’s town centre. Local amenities such as schools, a regular bus service, and the train station are all easily accessible, making this an ideal location for both commuters and families alike.
The accommodation comprises a welcoming lounge, a dining room, and a fitted kitchen. The first-floor landing provides access to three bedrooms and a bathroom with WC. To the rear, you'll find a generously sized garden, currently overgrown but offering excellent scope for landscaping and outdoor improvements.
Property Features:
Lounge - 4.2 x 3.47m plus bay (13'9" x 11'4" plus bay) - Front entrance door, double glazed square bay window allowing natural light into the room.Dining Room - 4.18 x 3.62m (13'8" x 11'10") - Radiator, double glazed window to the rear garden.
Kitchen - 4.72 x 3.23m (15'5" x 10'7") - With wall and base units, work surfaces, inset single bowl sink with drainer, double glazed window, and rear door to garden.
First Floor Landing - Access to all three bedrooms and bathroom.
Bedroom One - 3.74 x 3.23m (12'3" x 10'7") - Radiator, double glazed window overlooking the rear garden.
Bedroom Two - 2.36 x 2.11m (7'8" x 6'11") - Radiator, double glazed window to the front.
Bedroom Three - 3.47 x 1.98m (11'4" x 6'5") - Radiator, double glazed window to the front.
Bathroom - 3.6 x 1.93m (11'9" x 6'3") - Comprising a three-piece suite including wash hand basin, low flush WC, and bath. Wall-mounted gas combination boiler (not tested) and double glazed window.
Outside - The front features a walled frontage with a pedestrian gate leading to the entrance. The rear garden is enclosed, spanning a good size area, and awaits landscaping to unlock its full potential.
Auction Details
The sale of this property will be conducted on the specified date via an auction event and is sold under an unconditional sale agreement. Binding contracts will be exchanged at the point of sale. All transactions are subject to SDL Property Auctions’ Buyers Terms. Scottish purchasers will be governed by Scottish law.
Auction Deposit and Fees
- 5% deposit (minimum £5,000)
- Buyers’ Fee of 4.8% of the purchase price (minimum £6,000 inc. VAT)
The Buyers’ Fee is payable in addition to the purchase price and will be considered when calculating Stamp Duty Land Tax (or Land and Buildings Transaction Tax in Scotland). Full details and any additional fees are outlined in the Special Conditions of Sale within the Legal Pack, which must be reviewed prior to bidding.
Additional Information
For comprehensive details on auction procedures and sale types, please consult the Auction Conduct Guide available on the SDL Property Auctions homepage. This guide covers registration, payment obligations, viewing the Legal Pack, and accessing the Home Report for Scottish properties.
Guide Price & Reserve Price
All properties are subject to a Reserve Price, which will be within ±10% of the Guide Price. The Guide Price serves as a preliminary estimate to assist buyers in assessing their interest. Full definitions are provided within the Buyers’ Terms.
This is a three-bedroom end terraced house with significant refurbishment potential, offering a remarkable opportunity in a prime location.
3 bedroom end of terrace house
Data source: https://www.rightmove.co.uk/properties/166805381#/?channel=RES_BUY
- Air Conditioning
- Garden
- Garderoba
- Terrace
Explore nearby amenities to precisely locate your property and identify surrounding conveniences, providing a comprehensive overview of the living environment and the property's convenience.
- Hospital: 4
-
AddressAlvenor Street, Ilkeston
The Most Recent Estate
Alvenor Street, Ilkeston
- 3
- 1
- 0 m²

