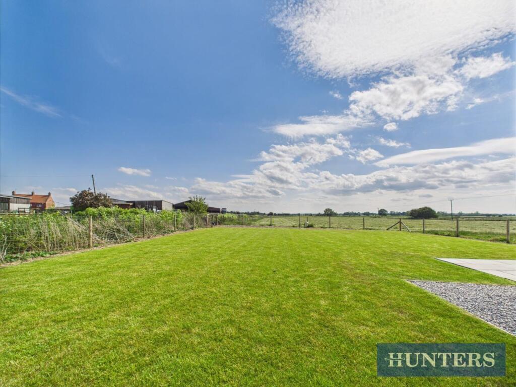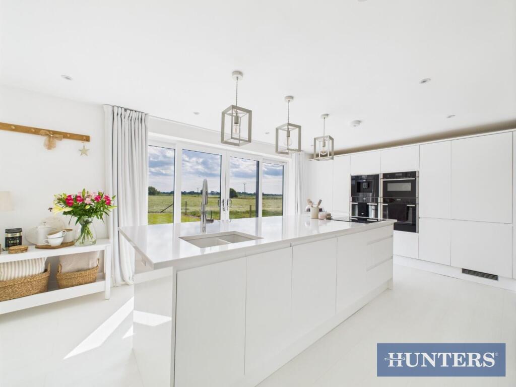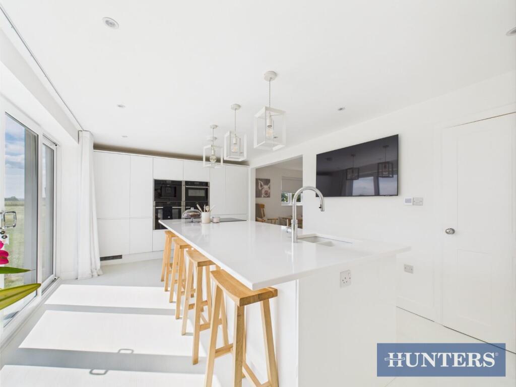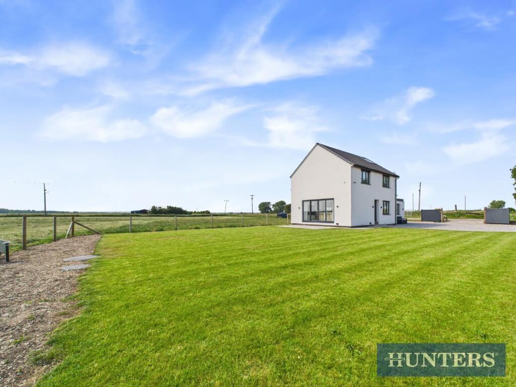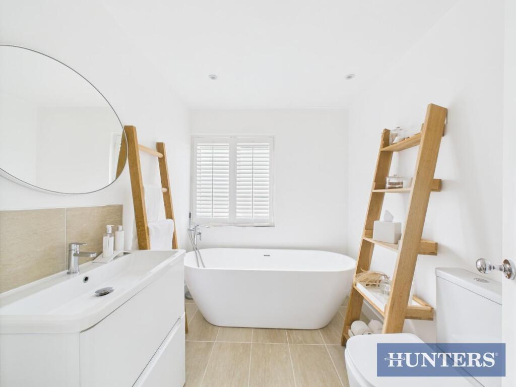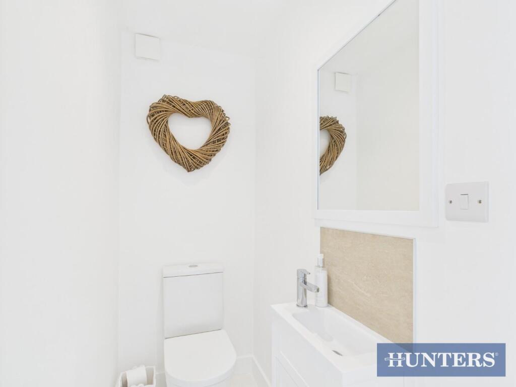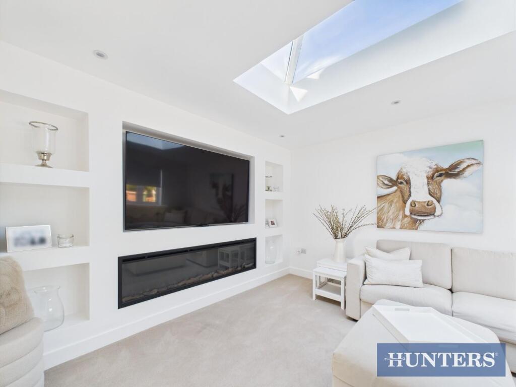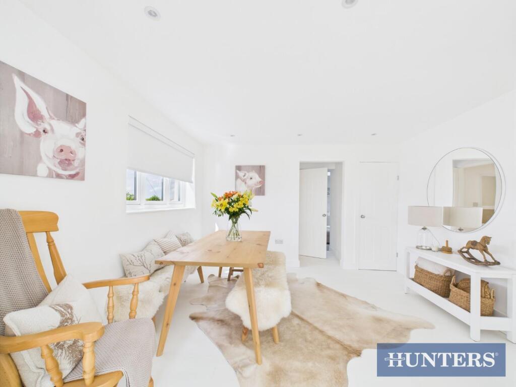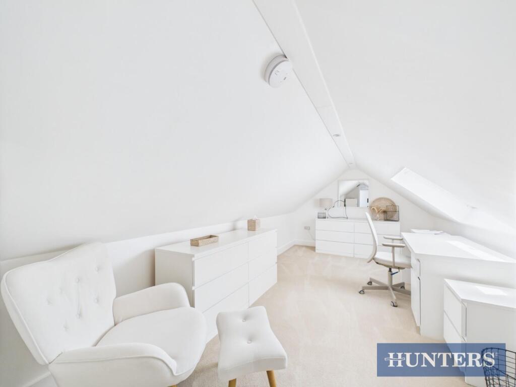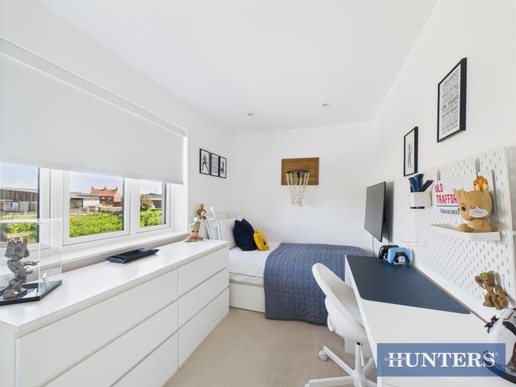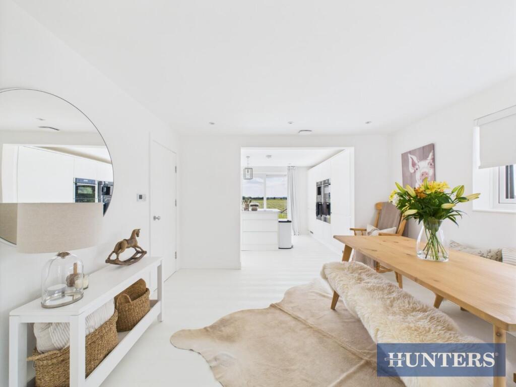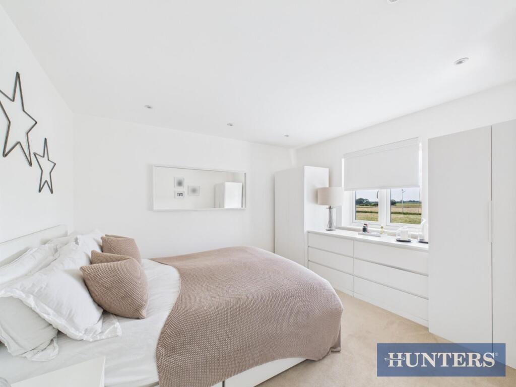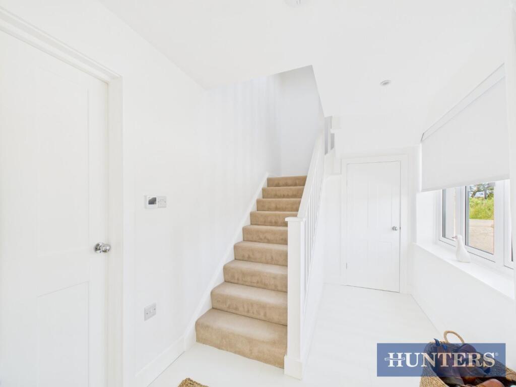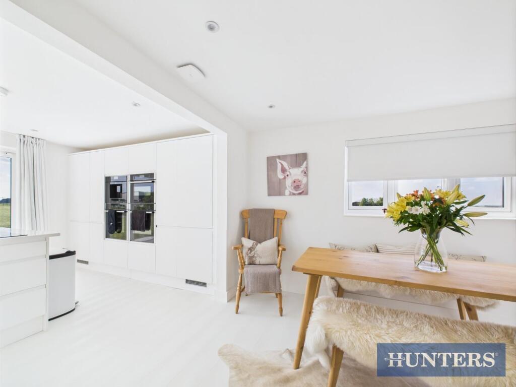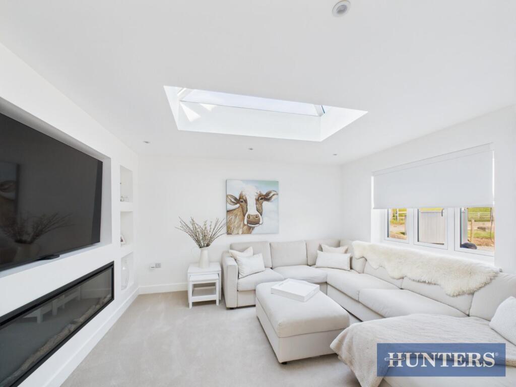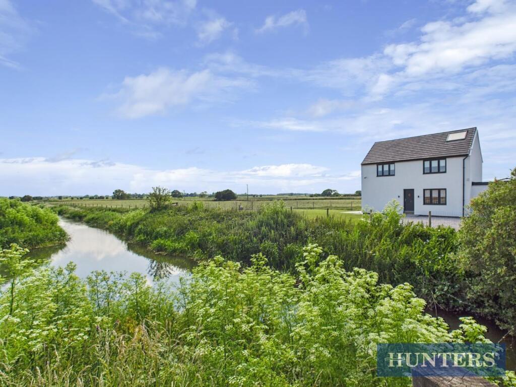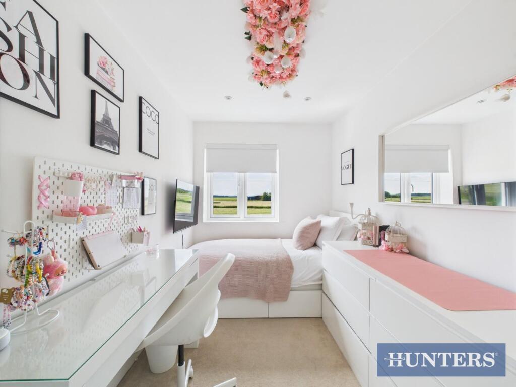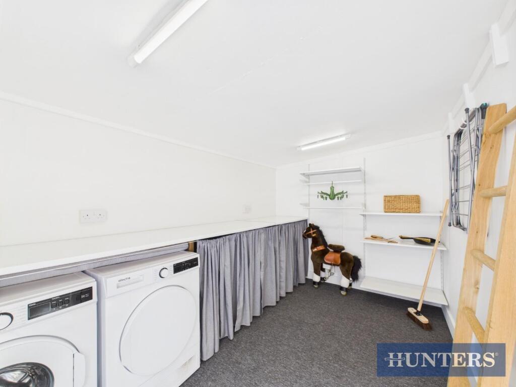3 bedroom detached house for sale in Wilfholme, Driffield, YO25
250.000 £
FOR SALE VIA THE MODERN METHOD OF AUCTION
Guide Price £250,000 | Bidding Closes 24 September at 3pm | Reservation Fee Applies
For bidding and legal information, please visit hunters.com/auctions.
Set in the peaceful village of Wilfholme, East Yorkshire, this inviting detached home offers a perfect harmony of rural charm and contemporary comfort. Featuring three generously proportioned bedrooms, it is ideal for families or those seeking a tranquil retreat. The two spacious reception rooms provide versatile spaces for relaxing and entertaining, perfect for hosting friends and family.
Enjoy the splendour of rural life in this picturesque setting, with access to scenic walking and cycling routes, allowing you to embrace the natural beauty of the English countryside. The property also presents an excellent opportunity for those interested in self-sufficiency, with ample space for gardening and the potential for sustainable living.
The conveniently located bathroom combines practicality with comfort, completing this well-designed home. More than just a residence, it invites you to enjoy a lifestyle grounded in peace, space, and rural tranquility.
If you seek a property that combines comfort, charm, and the prospect of self-sufficiency, this delightful house in Wilfholme is well worth your consideration. Its welcoming atmosphere and stunning surroundings promise a wonderful place to call home.
IMPORTANT INFORMATION -
This property is offered via a conditional online auction, known as the ‘Modern Method of Auction’. The winning bidder is required to pay a non-refundable reservation fee of 3.5% plus VAT or £5,000 plus VAT (whichever is higher). This fee secures the property. The reservation fee is payable in addition to the purchase price. The successful bidder will then have 40 working days to exchange legally binding contracts. Guide Prices are indicative of the seller’s minimum expectation and may fluctuate prior to the auction. All properties are subject to a Reserve Price, typically set within the Guide Range or no more than 10% above a single figure guide. Prior to bidding, it is essential to thoroughly review all legal documentation, ideally with your legal advisor, and conduct necessary surveys and inspections.
* FOR BIDDING AND LEGAL DETAILS, PLEASE VISIT hunters.com/auctions *
Accommodation
Entrance Hall
Composite door to the front, front-facing window, laminate wood flooring, underfloor heating, power point and stairs to the first floor.
Kitchen / Diner
Rear-facing window, side sliding door, laminate flooring, underfloor heating, range of wall and base units with quartz work surfaces, island, sink with boiling hot water tap, integrated dishwasher, fridge/freezer, electric double oven, microwave, induction hob, and multiple power points.
Dining Room
Rear-facing window, underfloor heating, and power points.
Lounge
Front-facing window, underfloor heating, skylight, flame-effect fire with media wall, TV point, and additional power points.
Downstairs WC
Underfloor heating, low-flush WC, wash hand basin with vanity unit, tiled walls, and extractor fan.
First Floor Landing
Front-facing window and power points.
Bathroom
Rear-facing window, underfloor heating, tiled floor, three-piece suite including roll-top bath with mixer taps, low-flush WC, wash hand basin with vanity unit, and tiled walls.
Bedroom One
Rear-facing window, radiator, and power points.
Bedroom Two
Front-facing window, underfloor heating, radiator, TV point, and power points.
Bedroom Three
Rear-facing window, radiator, TV point, and power points.
Loft Room
Velux window to the rear, radiators, and power points.
Laundry Room / Outdoor Utility
Power points, space for washing machine and dryer.
Outdoor Space
The gardens are predominantly laid to lawn with shrub borders, an outside tap, and are surrounded by charming agricultural fields.
Parking
Private gated driveway providing access for multiple vehicles.
Material Information – Hunters Beverley
Tenure: Freehold | Council Tax Band: D | Septic tank | Fully electric heating system.
3 bedroom detached house
Data source: https://www.rightmove.co.uk/properties/163740617#/?channel=RES_BUY
- Air Conditioning
- Alarm
- Strych
- Garden
- Loft
- Parking
- Laundry
Explore nearby amenities to precisely locate your property and identify surrounding conveniences, providing a comprehensive overview of the living environment and the property's convenience.
- Hospital: 5
-
AddressWilfholme, Driffield
The Most Recent Estate
Wilfholme, Driffield
- 3
- 1
- 0 m²

