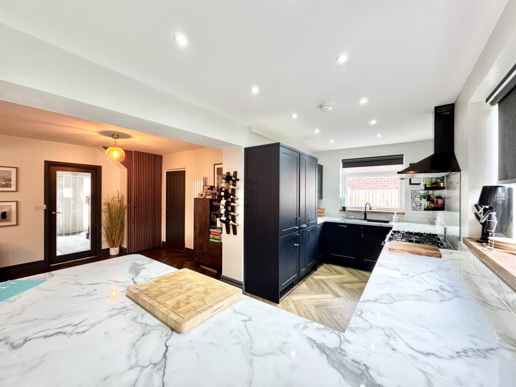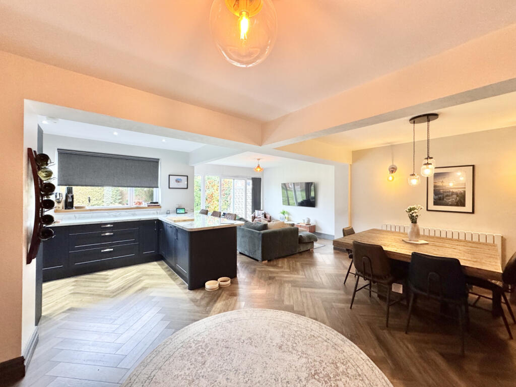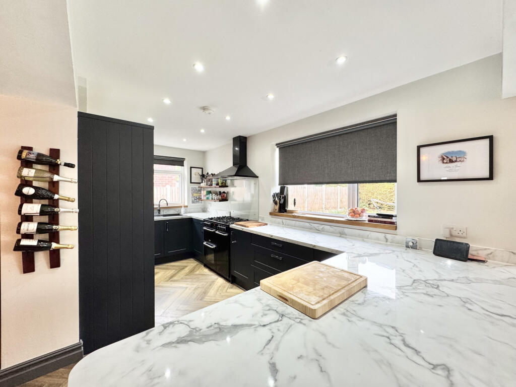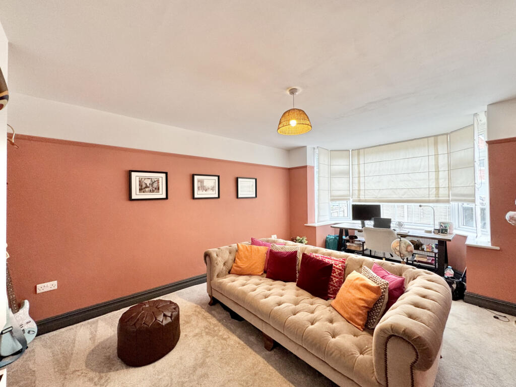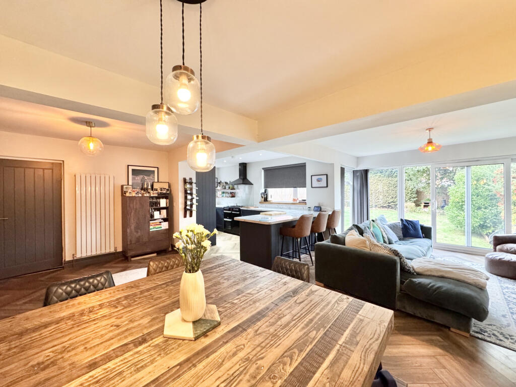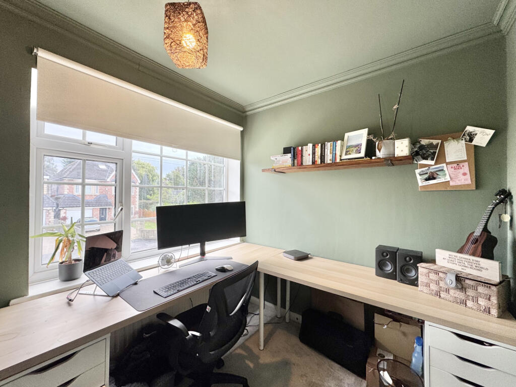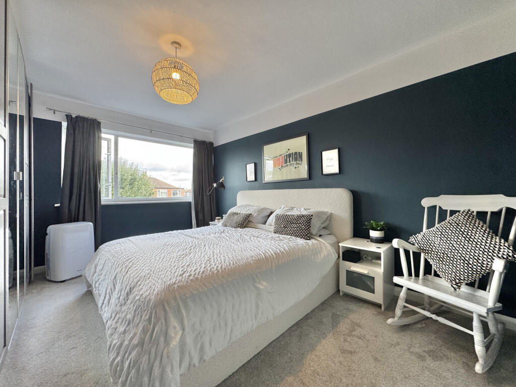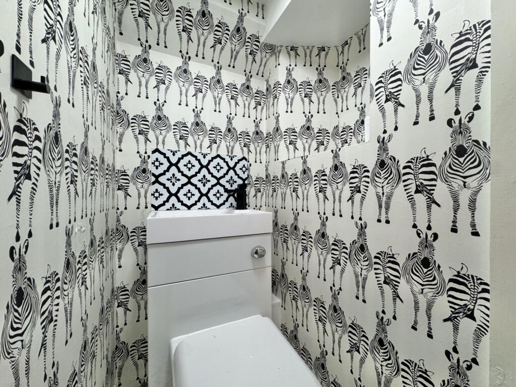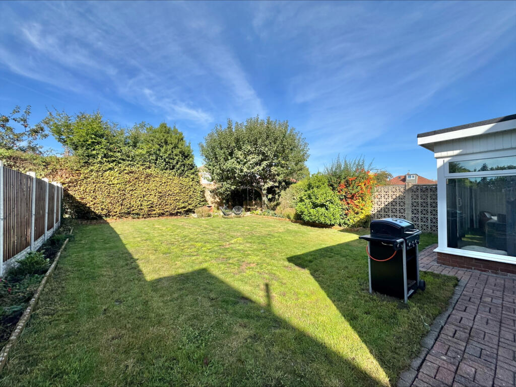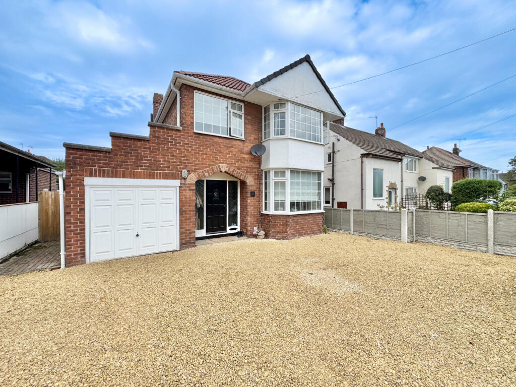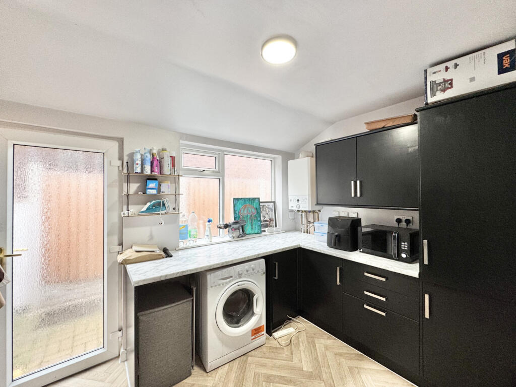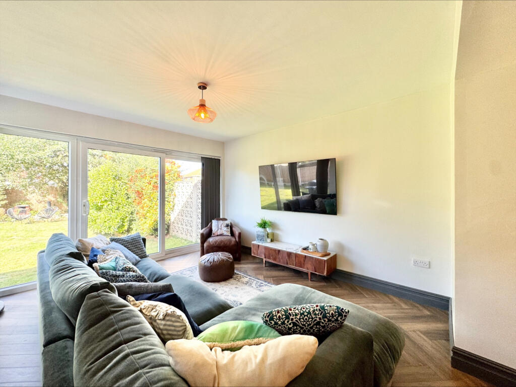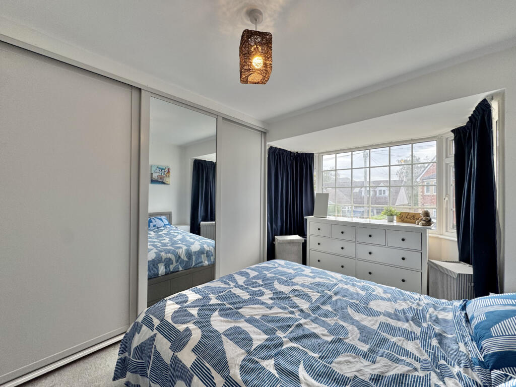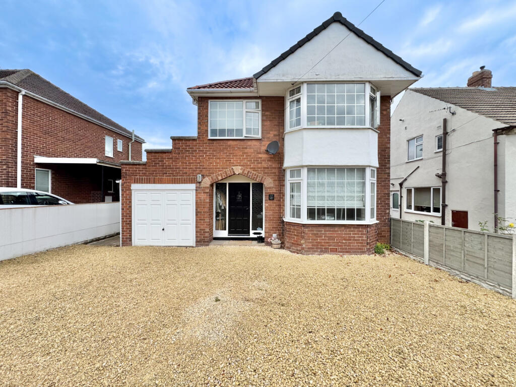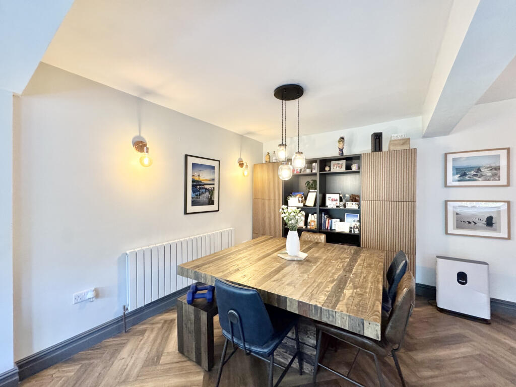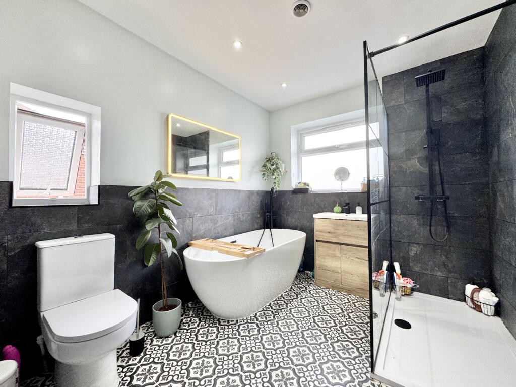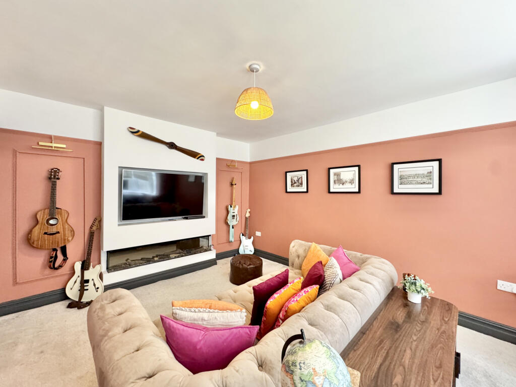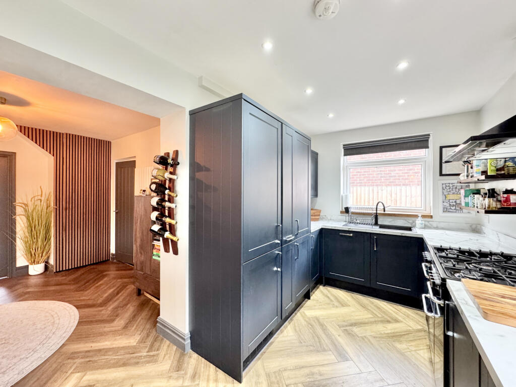3 bedroom detached house for sale in Lowther Drive, Garforth, LS25
475.000 £
Tudor Sales & Lettings are pleased to bring to market this stunning three-bedroom detached home, superbly situated on the highly sought-after Lowther Drive in Garforth. Impeccably finished throughout, this delightful residence offers spacious living areas complemented by a thoughtfully extended footprint, perfect for modern family living.
The accommodation includes:
-
Ground floor – welcoming entrance hallway, generously sized lounge, striking open-plan kitchen diner, practical utility room, guest WC, and an integral garage.
-
First floor – landing, three generously proportioned bedrooms, and a contemporary family bathroom.
The property benefits from gas central heating and double glazing for enhanced comfort and efficiency.
Externally, the home features a driveway to the front providing ample off-road parking, whilst to the rear, there is a substantial lawned garden—ideal for families, outdoor entertaining, or relaxing in the sun.
Lowther Drive offers excellent convenience, being just a short distance from Garforth Main Street, where an array of shops, cafes, and amenities are readily available. Excellent transport links include Garforth Train Station and proximity to the National Motorway Network, ensuring effortless commuting.
This exceptional home is sure to appeal to a wide range of buyers and must be viewed to truly appreciate its features and potential.
Contact Tudor Sales & Lettings today on to arrange your viewing.
Property additional info
Kitchen: 5.07m x 2.37m (16' 8" x 7' 9")
Part of the spacious open-plan living area, this modern fitted kitchen boasts wooden flooring, a comprehensive range of wall and base units, and integrated appliances including a fridge freezer, dishwasher, oven with hob and extractor fan, sink with mixer tap, and two double glazed windows.
Dining Room: 5.82m x 3.71m (19' 1" x 12' 2")
Open-plan with the kitchen, featuring wooden flooring and a centrally heated radiator, ideal for family meals and entertaining guests.
Sitting Room: 4.05m x 3.67m (13' 3" x 12')
Part of the open-plan space, this comfortable sitting room has wooden flooring and glazed sliding doors leading to the garden, perfect for relaxing or hosting gatherings.
WC:
Cleverly concealed downstairs WC for convenience.
Utility Room: 3.25m x 2.41m (10' 8" x 7' 11")
Generously sized, with ample wall and base units, a double-glazed window and door, and direct access to the garage—ideal for laundry and additional storage.
Living Room: 3.88m x 3.72m (12' 9" x 12' 2")
Currently utilised as a living space, this room could easily serve as a fourth bedroom if preferred. It features a double-glazed bay window and a centrally heated radiator.
Bedroom 1: 4.45m x 3.31m (14' 7" x 10' 10")
A spacious double bedroom with a double-glazed window and central heating for cosy comfort.
Bedroom 2: 4.41m x 2.68m (14' 6" x 8' 10")
Another double bedroom, complete with a double-glazed bay window, built-in wardrobes, and a centrally heated radiator.
Bedroom 3: 2.41m x 2.24m (7' 11" x 7' 4")
Currently utilised as an office, yet easily adaptable as a single bedroom, featuring a double-glazed window and a central heating radiator.
Bathroom: 2.84m x 2.40m (9' 4" x 7' 10")
A modern, partly tiled bathroom featuring a four-piece suite with a bath, WC, hand basin with storage, and a walk-in shower. Two double-glazed windows and a centrally heated towel rail enhance the space.
3 bedroom detached house
Data source: https://www.rightmove.co.uk/properties/166761455#/?channel=RES_BUY
- Air Conditioning
- Garage
- Garden
- Investment Ready
- Parking
- Laundry
- Storage
- Utility Room
Explore nearby amenities to precisely locate your property and identify surrounding conveniences, providing a comprehensive overview of the living environment and the property's convenience.
- Hospital: 2
-
AddressLowther Drive, Garforth
The Most Recent Estate
Lowther Drive, Garforth
- 3
- 2
- 0 m²

