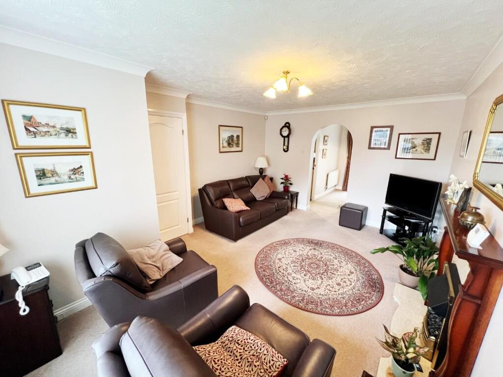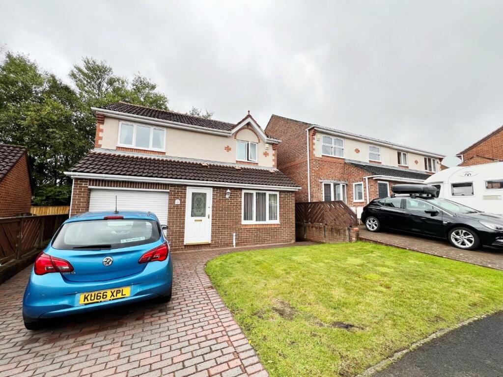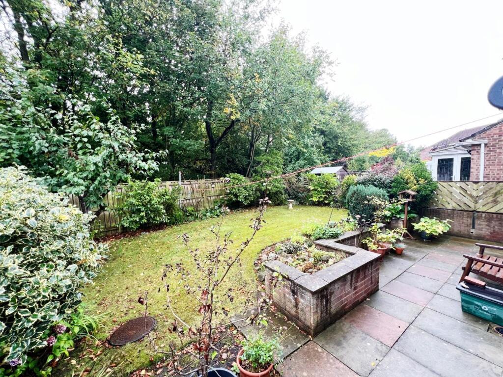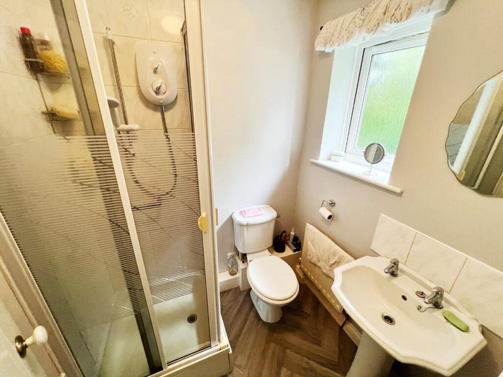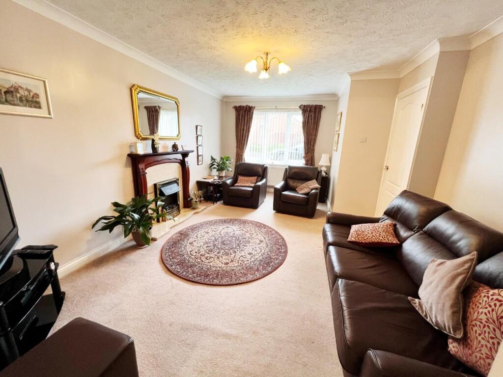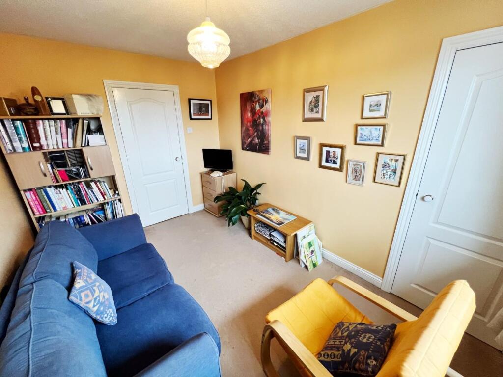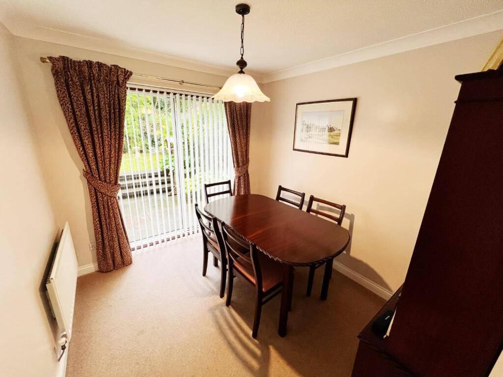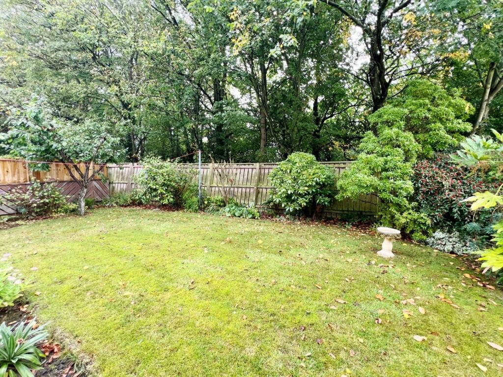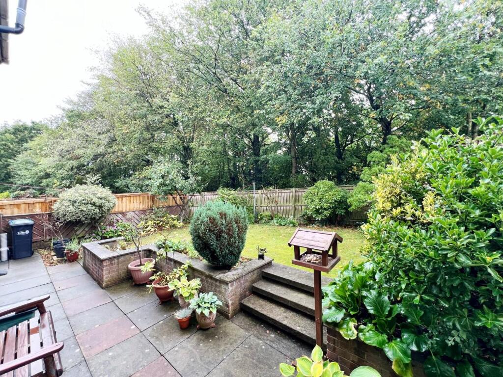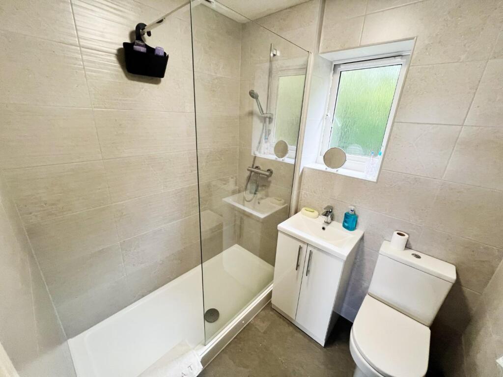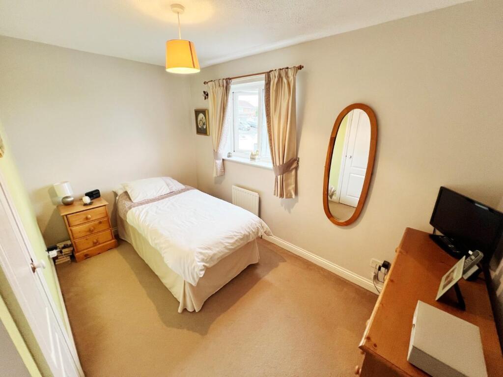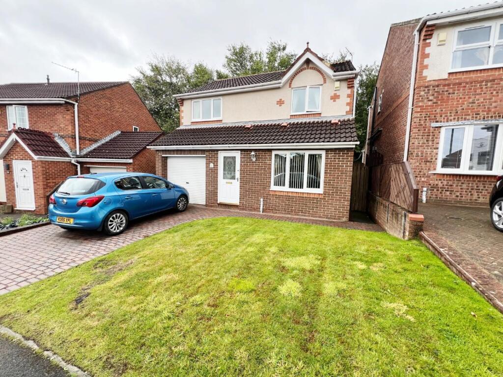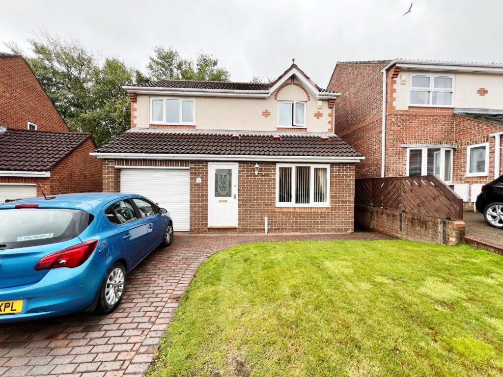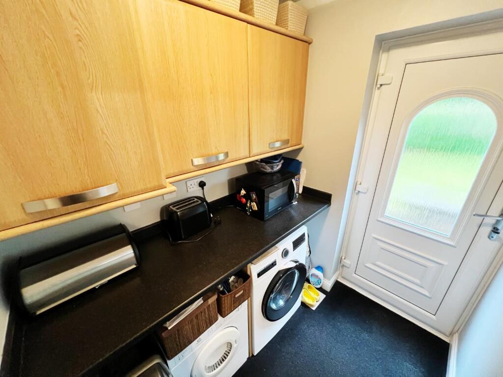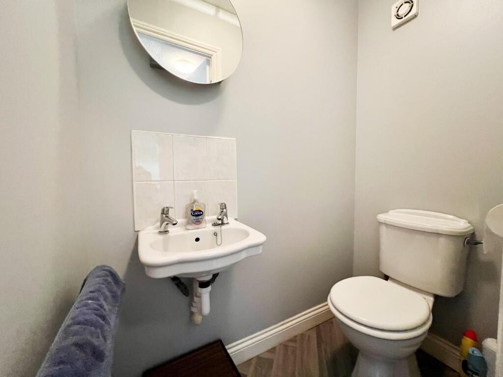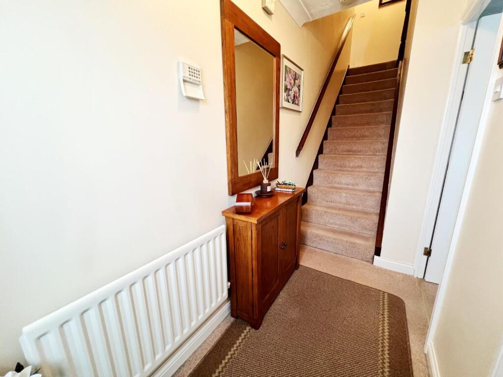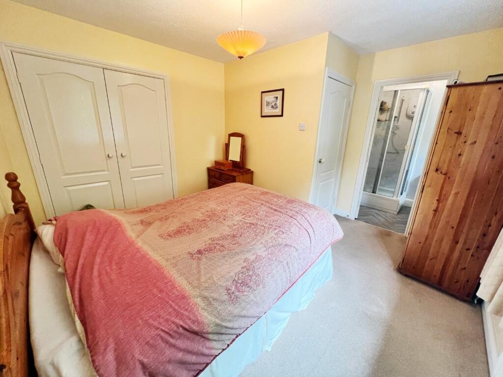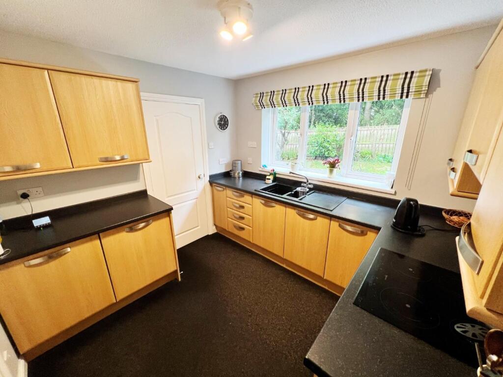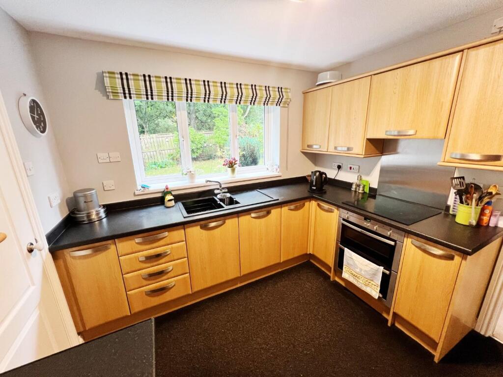3 bedroom detached house for sale in Cragside Close, Spennymoor, DL16
199.950 £
Desirable Detached Family Home in Cragside Close, Spennymoor
Situated in the sought-after area of Cragside Close, Spennymoor, this charming three-bedroom detached home offers an ideal combination of comfort, practicality, and style. The well-maintained kitchen features integrated appliances, making it a perfect space for culinary delights and family gatherings alike.
A recent upgrade to the modern shower room provides a stylish and functional space, ensuring a refreshing start to your day. With generous storage solutions throughout, this home is perfectly suited for growing families, offering ample space for all your belongings.
Enjoy outdoor living with a spacious rear garden, ideal for children’s play, summer barbecues, or relaxing in the sunshine. The front garden is low-maintenance, enhancing the property’s kerb appeal, while the driveway and garage provide convenient off-road parking.
This lovely home is not only ideally located in a desirable neighbourhood but also offers a warm, inviting atmosphere—an excellent choice for families looking to settle into a friendly community. Don’t miss your chance to make this wonderful property your new home.
EPC Rating TBC
Council Tax Band D
Hallway - Storage cupboard, stairs to the first floor.
Lounge - 5.00m x 3.58m (16'5 x 11'9) - UPVC window, radiator, electric fire with surround.
Dining Room - 2.67m x 2.54m (8'9 x 8'4) - Radiator, sliding doors leading to the rear garden.
Kitchen - 2.87m x 2.77m (9'5 x 9'1) - Range of wall and base units, integrated oven, hob, extractor fan, fridge freezer, additional storage cupboard, UPVC window, radiator, stainless steel sink with mixer tap and drainer, overlooking the rear garden.
Utility Room - 1.83m x 1.60m (6'0 x 5'3) - Plumbing for washing machine, space for dryer, wall-mounted units, radiator.
W/C - Low-level WC, wash hand basin, radiator, extractor fan.
Landing - Loft hatch, airing cupboard.
Bedroom One - 3.48m x 3.53m (11'5 x 11'7) - Built-in wardrobes, radiator, UPVC window.
En-Suite - Shower cubicle, wash hand basin, W/C, UPVC window, radiator, extractor fan.
Bedroom Two - 3.66m x 2.51m (12'0 x 8'3) - UPVC window, radiator, fitted wardrobe.
Bedroom Three - 3.66m x 2.82m max points (12'0 x 9'3 max points) - Fitted wardrobes, radiator, UPVC window.
Shower Room - Spacious walk-in shower cubicle, wash hand basin, W/C, chrome towel radiator, tiled splashbacks, UPVC window, extractor fan.
External Features - The front garden is easy to maintain, complemented by a driveway and garage. To the rear, a beautifully enclosed garden with a patio area wraps around both sides of the property, perfect for outdoor entertaining and relaxation.
Agent Notes - Power Supply: Mains
Water Supply: Mains
Sewerage: Mains
Heating: Gas Central Heating
Broadband: Available
Mobile Signal/Coverage: Good
Tenure: Freehold
Council Tax: Durham County Council, Band D – Approx. £2,555.93 per annum
Energy Rating: TBC
Disclaimer: The information provided has been obtained from the seller and OnTheMarket.com. Buyers are advised to verify all details through appropriate legal or professional channels. Robinsons cannot accept liability for inaccuracies or omissions in this description.
3 bedroom detached house
Data source: https://www.rightmove.co.uk/properties/166627985#/?channel=RES_BUY
- Air Conditioning
- Strych
- Garage
- Garden
- Loft
- Parking
- Storage
- Terrace
- Utility Room
Explore nearby amenities to precisely locate your property and identify surrounding conveniences, providing a comprehensive overview of the living environment and the property's convenience.
- Hospital: 4
-
AddressCragside Close, Spennymoor
The Most Recent Estate
Cragside Close, Spennymoor
- 3
- 2
- 0 m²

