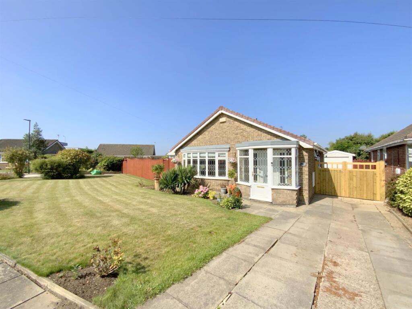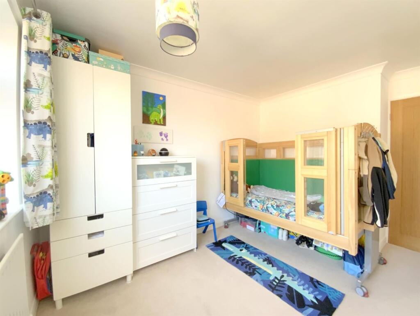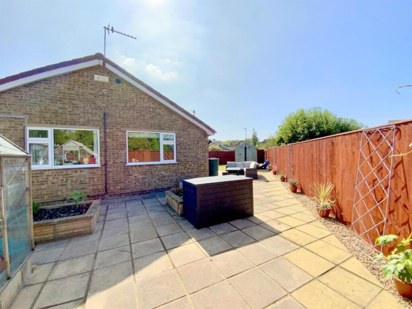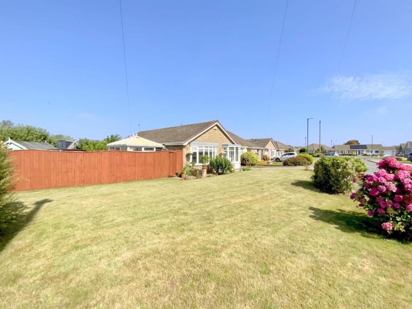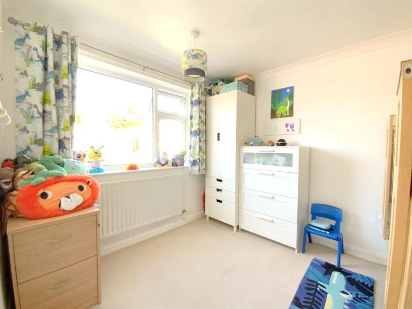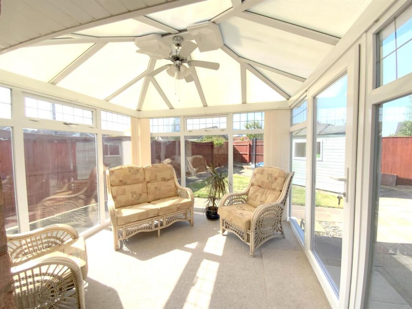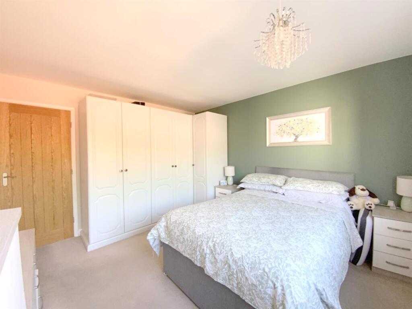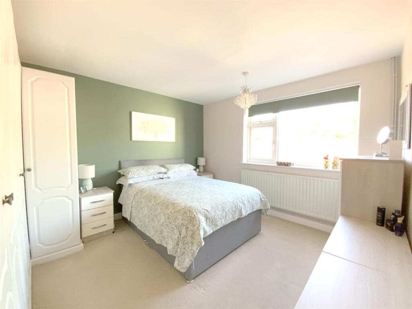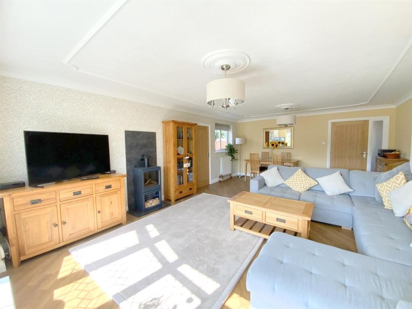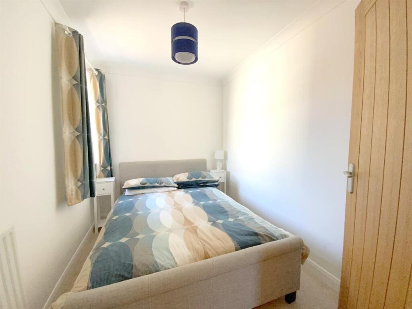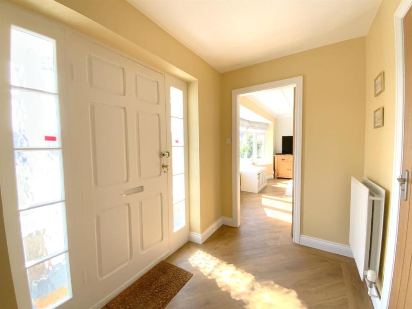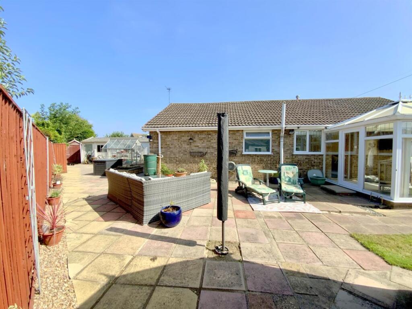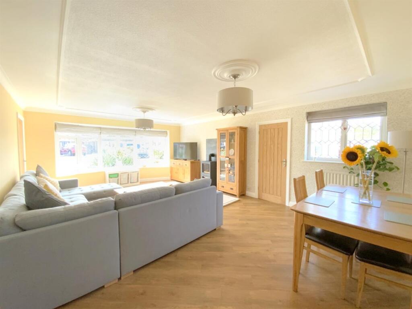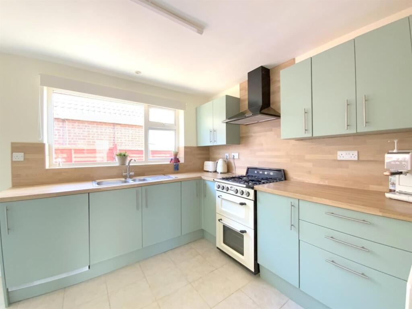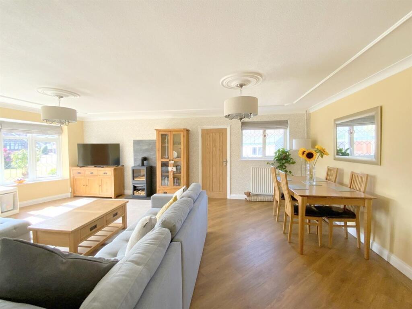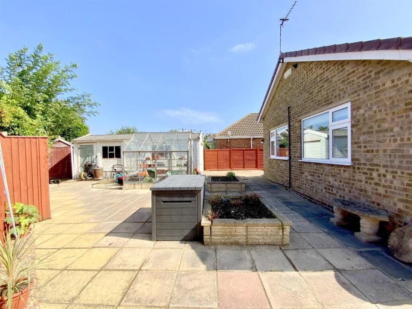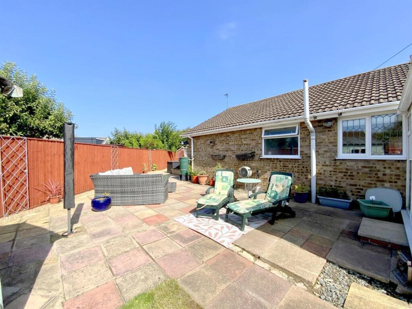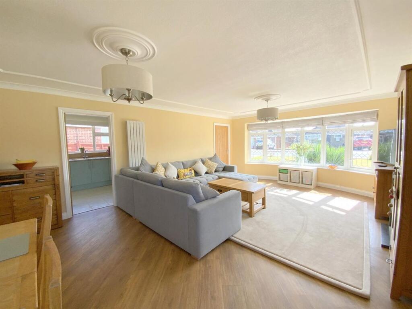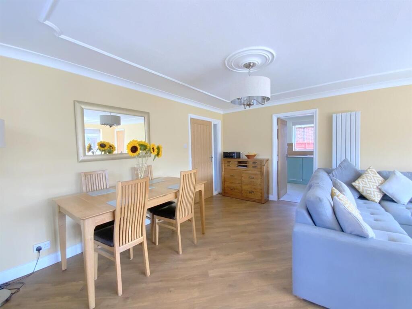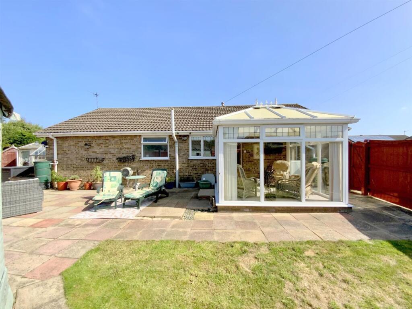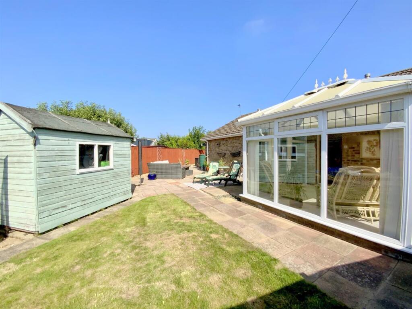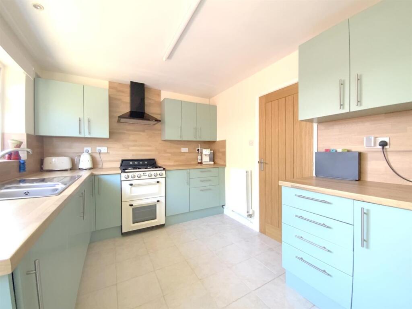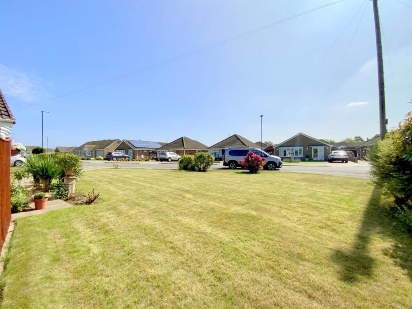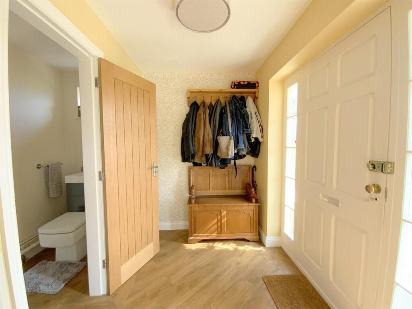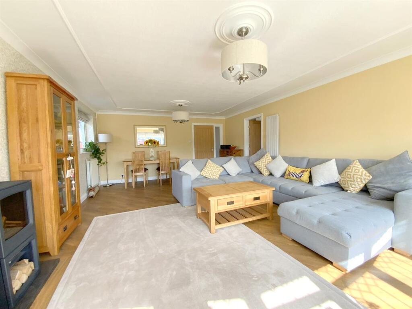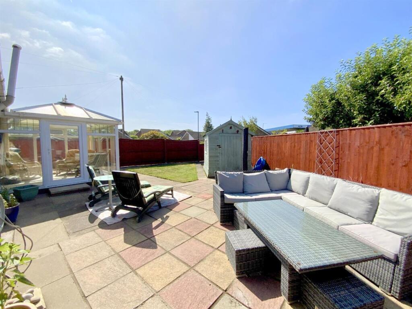3 bedroom bungalow for sale in Prystie Place, Cleethorpes, DN35
259.500 £
Situated in a peaceful cul-de-sac just off Itterby Crescent, this beautifully presented three-bedroom detached bungalow offers comfortable and versatile living in a highly sought-after residential area.
The generous accommodation includes a spacious sitting and dining room, a bright conservatory, a modern fitted kitchen, and a convenient cloakroom. An inner hallway leads to three well-sized bedrooms—all to the rear aspect—complimented by a family bathroom.
Set on an expansive plot, the property benefits from ample outdoor space, including a detached garage and dual driveways providing excellent off-road parking. The private rear garden, surrounded by other bungalows, offers a serene, no-overlooked environment, perfect for relaxation and outdoor entertaining.
Located conveniently close to local amenities and reputable schools, this home is ideal for families or those seeking single-level living within a tranquil setting. An early viewing is highly recommended.
Entrance Hall - 2.73 x 1.65 (8'11" x 5'4") - Accessed via a front porch, this welcoming space features attractive oak effect Amtico flooring.
Cloakroom/Wc - 2.72 x 1.01 (8'11" x 3'3") - Equipped with a concealed cistern wc and space for laundry appliances.
Living Room - 6.55 x 4.55 (21'5" x 14'11") - A spacious, well-proportioned room with room for sitting and dining, finished with Amtico flooring, an electric stove, and a large bow window to the front aspect.
Conservatory - 3.00 x 3.00 (9'10" x 9'10") - An additional living space overlooking the rear garden, with direct access to the patio area.
Kitchen - 2.72 x 2.70 (8'11" x 8'10") - A contemporary fitted kitchen with wall and base units, contrasting work surfaces, a stainless steel sink, Smeg dual fuel cooker, and an integrated Smeg fridge. A side-facing window and door complete the space.
Inner Hallway - 1.63 x 1.93 (5'4" x 6'3") - Providing access to the loft via a handy drop-down ladder, housing the gas central heating boiler installed in 2023. Continued Amtico flooring.
Bedroom 1 - 3.79 x 3.37 (12'5" x 11'0") - Situated at the rear, complete with built-in wardrobes.
Bedroom 2 - 3.79 x 2.72 (12'5" x 8'11") - Also to the rear aspect.
Bedroom 3 - 2.88 x 2.12 (9'5" x 6'11") - Rear-facing bedroom suitable as a guest room or study.
Bathroom - 2.28 x 1.65 (7'5" x 5'4") - Modern fitted with a vanity sink unit, wc, and a panelled bath with overhead shower.
Outside - The property enjoys a generous wide plot, with an open plan frontage featuring a spacious lawn and driveways on both sides. The rear garden is primarily paved, offering a private sanctuary with sheds, a greenhouse, and a detached garage providing additional storage and parking solutions.
Tenure - Freehold
Council Tax Band - C
3 bedroom bungalow
Data source: https://www.rightmove.co.uk/properties/164956799#/?channel=RES_BUY
- Air Conditioning
- Strych
- Garage
- Garden
- Loft
- Parking
- Laundry
- Storage
- Terrace
Explore nearby amenities to precisely locate your property and identify surrounding conveniences, providing a comprehensive overview of the living environment and the property's convenience.
- Hospital: 2
-
AddressPrystie Place, Cleethorpes
The Most Recent Estate
Prystie Place, Cleethorpes
- 3
- 1
- 0 m²

