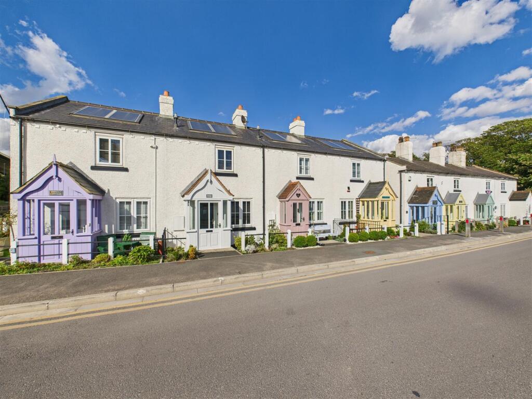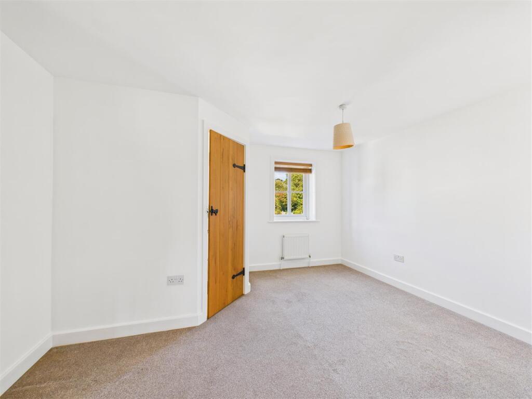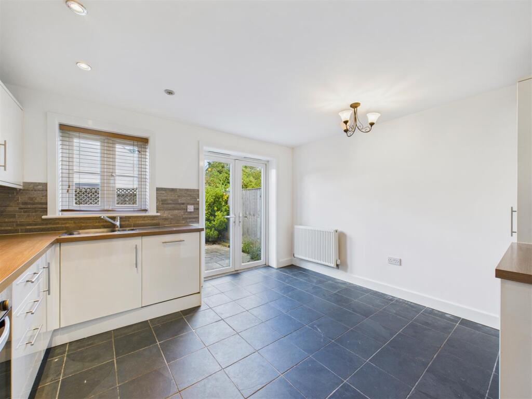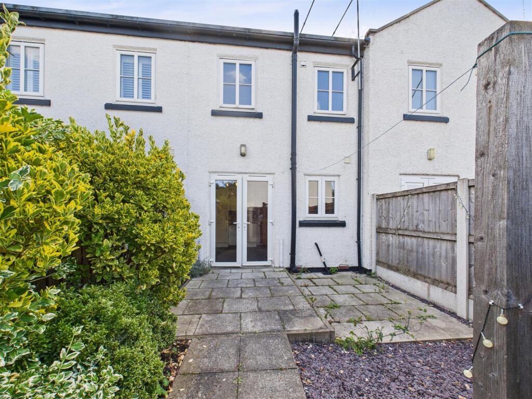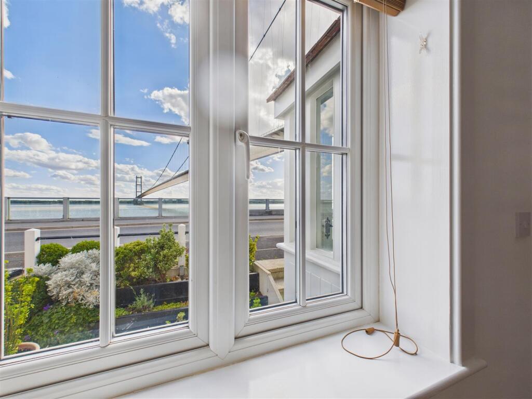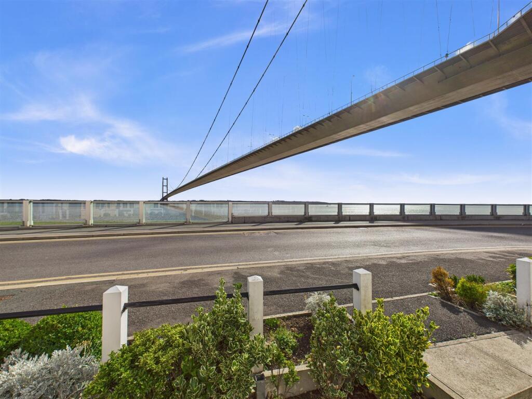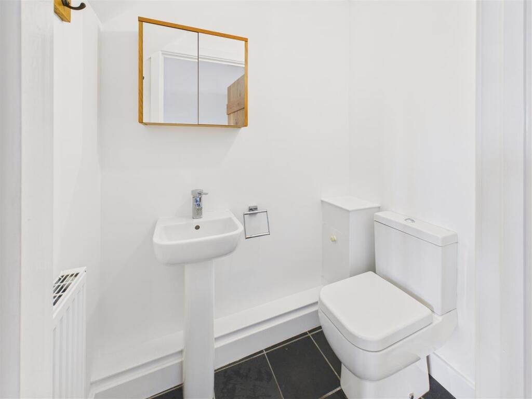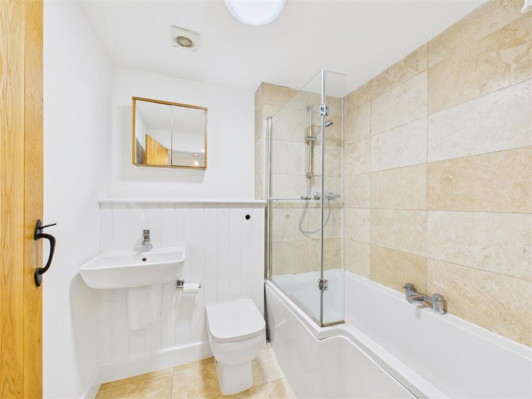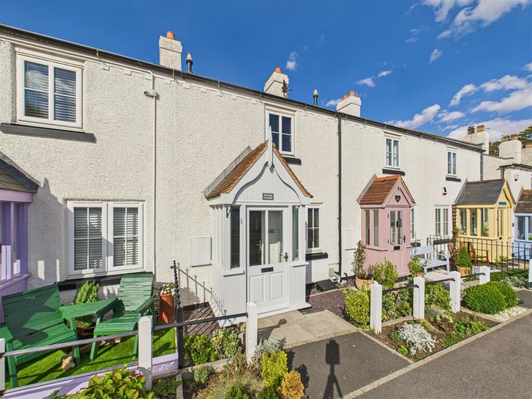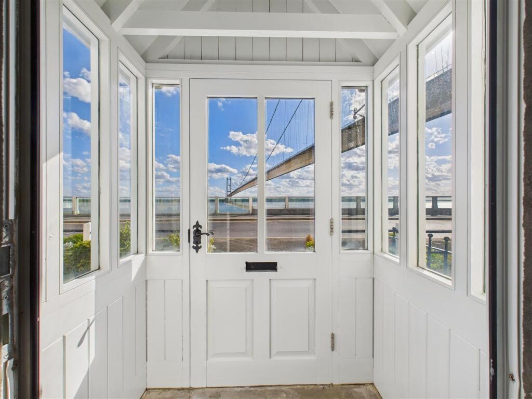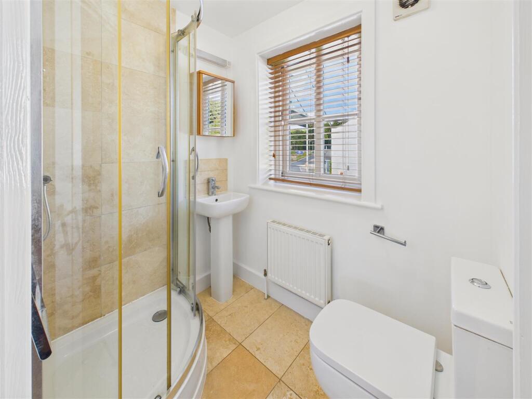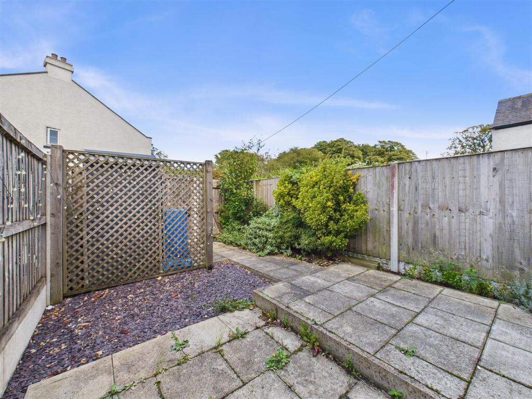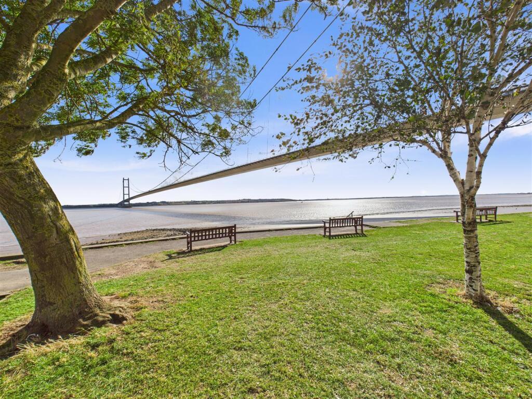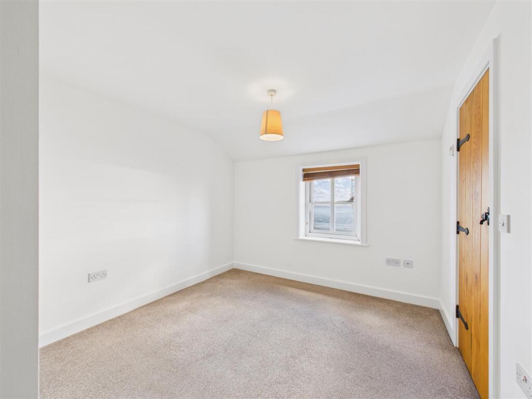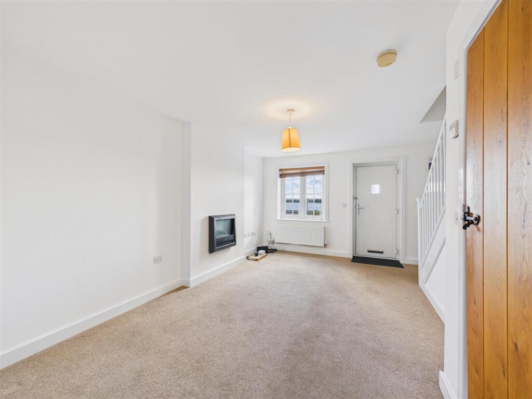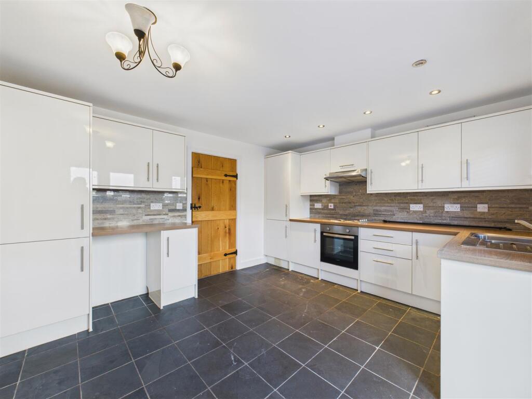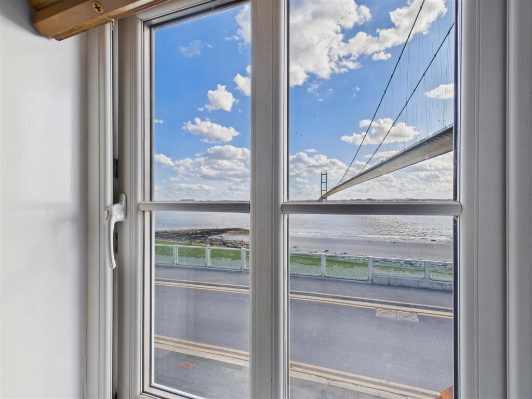Selling
2 bedroom terraced house for sale in Cliff Road, Hessle, HU13
215.000 £
Description
Introduction
- Gosling Cottage is a charming residence boasting breathtaking, uninterrupted views over the Humber Estuary and the iconic Humber Bridge. Nestled within a scenic row of colourful cottages, each with its own distinct painted porch, this home offers a picturesque setting full of character. Recently refreshed and offered with no onward chain, it’s move-in ready and waiting for its new owners.The accommodation combines practicality and comfort, featuring gas central heating, uPVC double glazing, and solar-powered water heating. The well-designed layout includes a welcoming entrance porch, a cosy lounge with a Dimplex wall-mounted electric fire, a convenient cloakroom/W.C., and a spacious dining kitchen equipped with integrated appliances. Upstairs, there are two generous double bedrooms—one with an en-suite shower room—and a modern family bathroom. Outside, the front garden provides an inviting space to relax and enjoy the stunning views, while the rear courtyard garden offers a secluded outdoor retreat, complete with a garden shed, and access to off-street parking via a rear gate.
Location
- Situated on Cliff Road, Gosling Cottage enjoys a truly exceptional position with spectacular views over the Humber Estuary and the Humber Bridge. Just a short stroll to Hessle Foreshore, residents can enjoy scenic walks and riverfront leisure. Hessle town centre, with its vibrant selection of shops, cafes, pubs, and restaurants, is also nearby, providing a fantastic local hub.Excellent transport links further enhance this location’s appeal. The A63 provides quick access to Hull city centre and the M62 motorway, while Hessle’s mainline railway station offers convenient rail connections to Hull, Brough, and beyond, making it ideal for commuters.
Accommodation
- The detailed layout and room dimensions are available on the attached floorplan.Occupation begins at the:
Entrance Porch - With tiled flooring and door opening into the living space.
Lounge - Featuring a Dimplex wall-mounted electric fire, staircase to the first floor, and a window commanding delightful views of the Humber.
Cloakroom/W.C. - Comprising a low flush WC and wash basin.
Dining Kitchen - Modern fitted units with laminate worktops, a one-and-a-half bowl sink with mixer tap, and integrated appliances including oven, four-ring hob with extractor over, dishwasher, and fridge/freezer. Tiled flooring, rear window, and French doors leading to the courtyard garden.
On the first floor:
Landing
Bedroom 1 - With a rear-facing window and charming views.
En-Suite - Comprising a shower enclosure, wash hand basin, and WC, with a rear window for ventilation.
Bedroom 2 - Featuring a generous storage cupboard housing the hot water cylinder and boiler, and a front-facing window with scenic Humber views.
Family Bathroom - Fitted with a shaped bath with shower over and screen, wash hand basin, and WC. Tiled surrounds and flooring complete the layout.
Outside, the front garden offers an ideal spot to unwind and enjoy the scenery. To the rear, the secluded courtyard provides a perfect setting for outdoor entertaining, complemented by a garden shed and a gate leading to off-street parking.
Views & Tenure
- The property enjoys impressive Humber views.Tenure - Freehold.
Council Tax Band - Believed to be Band C; prospective buyers are advised to verify this with local authorities.
Fixtures & Fittings
- Items specifically highlighted within these details are included in the sale, subject to written agreement. Some furnishings or personal belongings seen in photographs may be excluded unless explicitly negotiated.Viewing
- Strictly by appointment through the agent. Brough Office.Agent’s Note
- Please note that no detailed survey has been undertaken, and services, appliances, or fittings have not been tested. All measurements are approximate and intended as a guide. Floor plans are included for layout reference only and are not to scale. We advise interested parties to conduct their own inspections and enquiries to confirm details. The agents do not provide warranties regarding the property, and prospective buyers should seek their own advice where necessary.Photograph Disclaimer
- Wide-angle lenses may be used to illustrate the features of rooms, which can sometimes distort proportions and make spaces appear larger. Please refer to the actual room measurements for accuracy.Valuation Service
- If you are considering selling, we offer a free, no-obligation valuation and marketing advice. Contact us today on .2 bedroom terraced house
Data source: https://www.rightmove.co.uk/properties/166866326#/?channel=RES_BUY
Overview
Property ID:
4219de71-abac-4027-9c49-6955dfc94599
Type:
Apartment, Commercial property
Property Type:
Secondary
Bedrooms:
2
Bathrooms:
2
Floors:
1
Bedrooms:
2
Bathrooms:
2
Reception Rooms:
1
Parking Spaces:
1
Interior Condition:
excellent
Architectural Style:
other
Flooring Materials:
tile
Tenure Type:
FREEHOLD
Council Tax Band:
C
Kitchen Features:
integrated appliances including an oven, four ring hob with filter hood above, dishwasher and fridge/freezer
Amenities and features
- Air Conditioning
- Garden
- Parking
- Laundry
- Storage
- Terrace
What’s nearby?
Explore nearby amenities to precisely locate your property and identify surrounding conveniences, providing a comprehensive overview of the living environment and the property's convenience.
- Hospital: 2
Location
-
AddressCliff Road, Hessle
Write A Review
0 Reviews
0 out of 5
Featured properties

