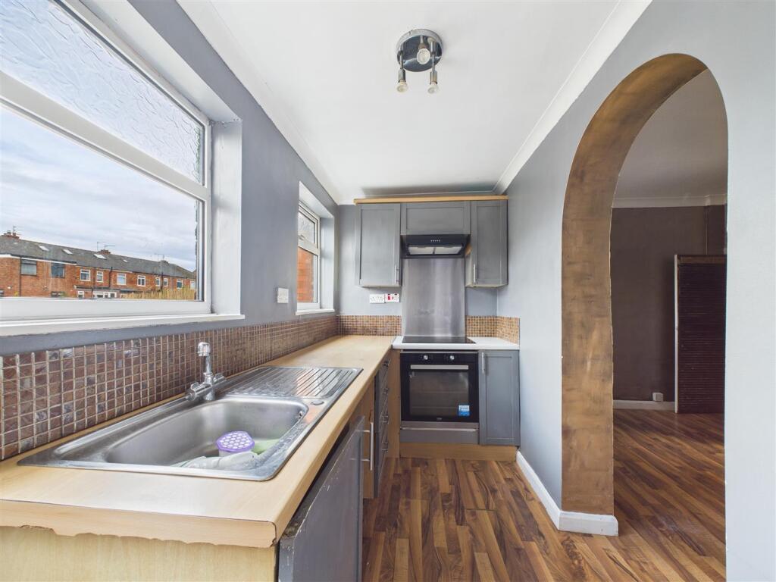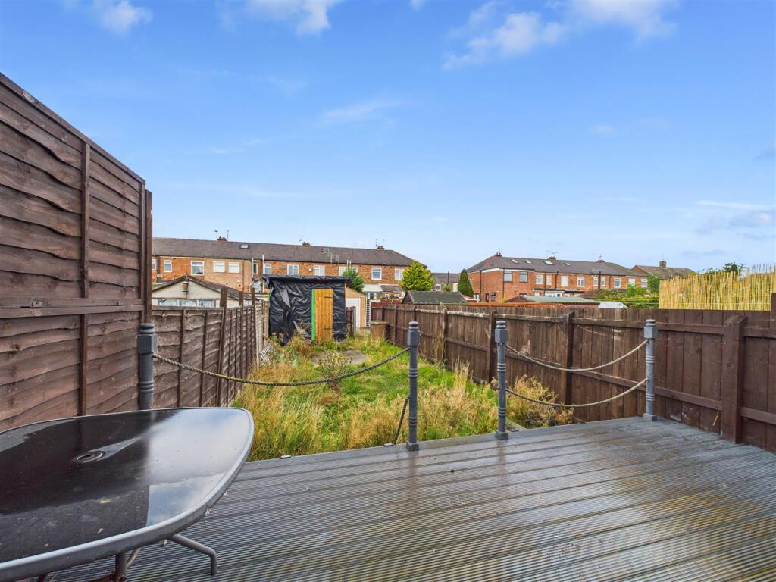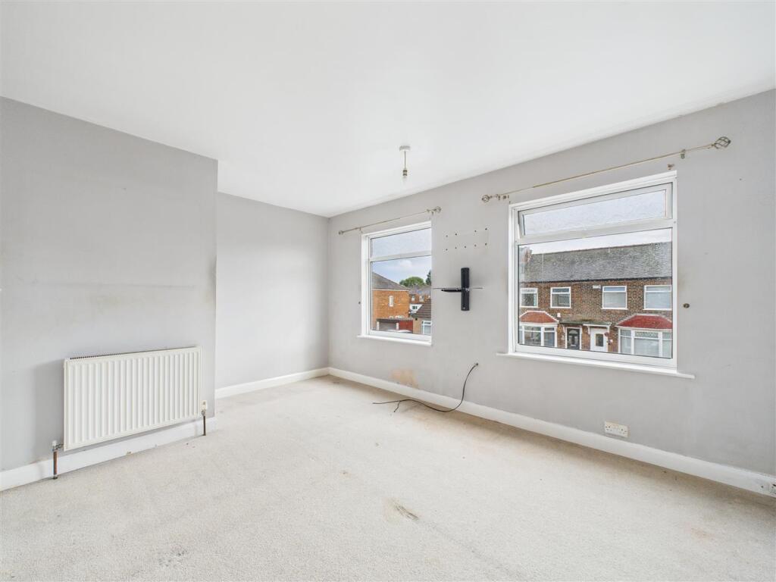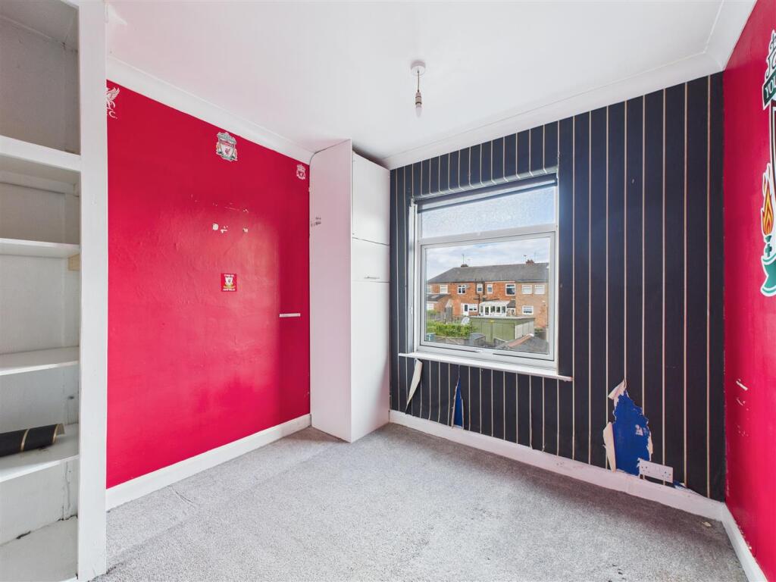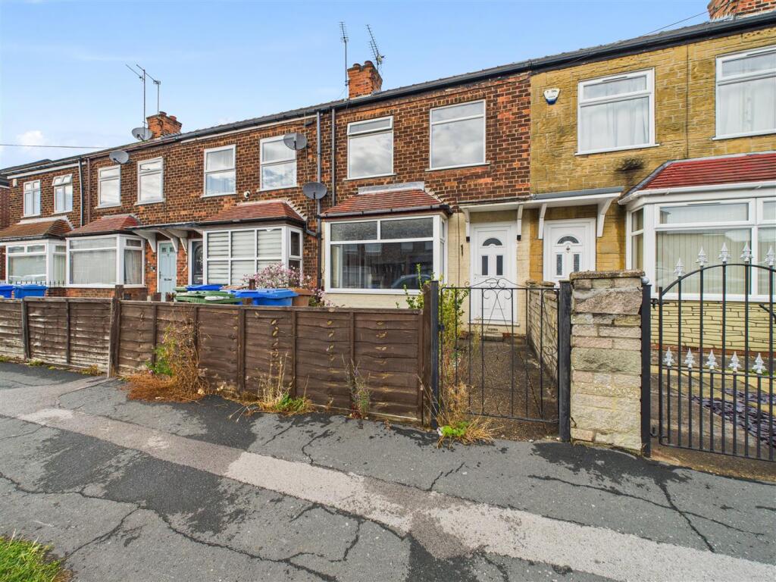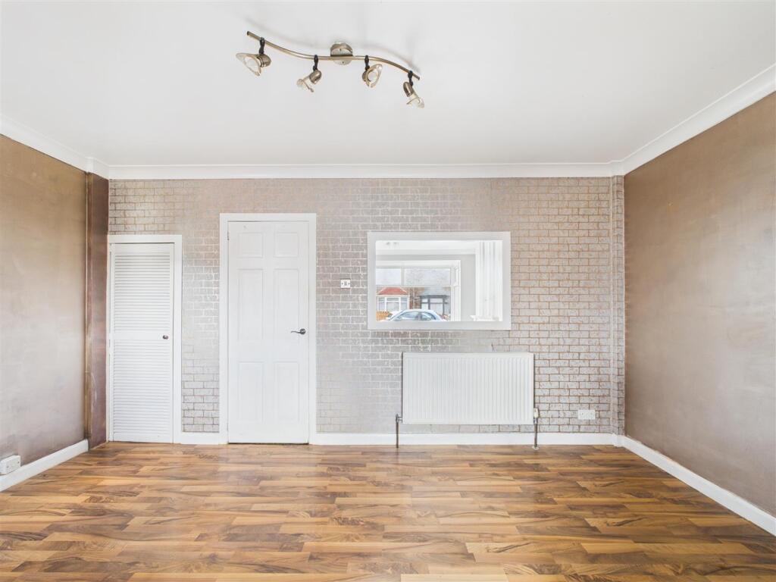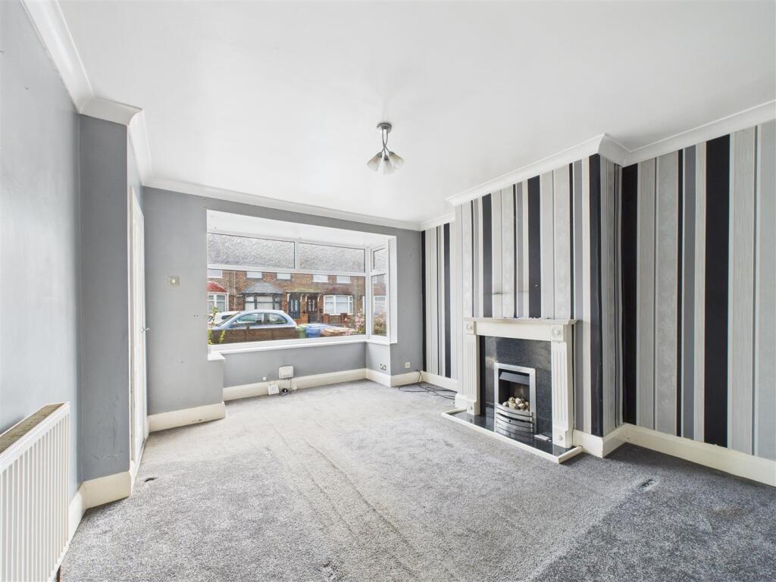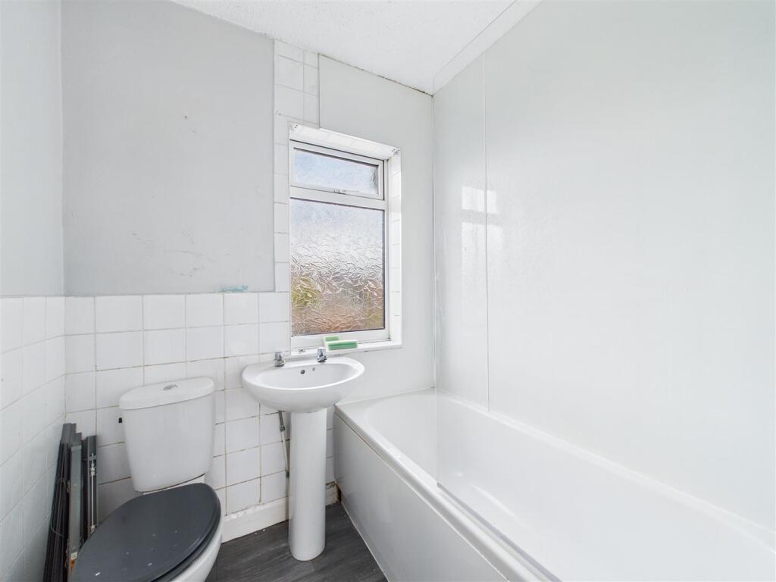2 bedroom terraced house for sale in Bedford Road, Hessle, HU13
100.000 £
NO CHAIN - Investment Opportunity in a Two-Bedroom Mid-Terrace Home
This spacious two-bedroom mid-terrace house is offered with no onward chain, presenting an excellent opportunity for buyers looking to personalise and update a property to their own taste. Available through Modern Auction, the accommodation briefly comprises an entrance hall, inviting lounge, dining room that opens into an extended kitchen, two well-proportioned bedrooms, and a family bathroom. To the front and rear, the property benefits from well-maintained gardens, complemented by tenfoot access providing convenient parking.
Auctioneer Comments - This property is being marketed by Modern Method of Auction, enabling completion within a 56-day reservation period. Personal data of interested parties will be shared with the auctioneer (iamsold Ltd). If you are considering a mortgage, it is advisable to inspect and review the property thoroughly with your lender prior to bidding. A comprehensive Buyer Information Pack is available for viewing ahead of bidding, and the buyer is responsible for the Pack fee. For the latest information on the Pack fee, please contact the iamsold team. The buyer will need to sign a Reservation Agreement and pay a non-refundable Reservation Fee of 4.5% of the purchase price including VAT, subject to a minimum of £6,600 inc. VAT. This fee secures the property during the Reservation Period and is in addition to the purchase price, with value included in stamp duty calculations. Optional services may be recommended by the agent/auctioneer for which they will receive payment, subject to a fee not exceeding £960 inc. VAT.
Accommodation
The property spans two floors, comprising:
Ground Floor
- Entrance Hall - Providing access through a front door into the property.
- Lounge - A charming bay-fronted reception room featuring a decorative fireplace housing a living flame gas fire.
- Dining Room - Spacious enough for a dining table and chairs, with access to an understairs cupboard and an archway leading to the kitchen.
- Kitchen - Fitted with wall and base units, integrated oven, ceramic hob, and extractor fan. Includes a stainless steel sink beneath a rear window, with space and plumbing for a washing machine, and a door opening to the rear garden.
First Floor
- Landing - Providing access to bedrooms and bathroom.
- Bedroom 1 - A generous double with two front-facing windows.
- Bedroom 2 - A second double benefitting from fitted storage and a rear-facing window.
- Bathroom - Equipped with a three-piece suite comprising WC, wash basin, and a panelled bath with an over-shower screen. Partial tiling and a rear window complete the room.
Outside
- Front - A small garden area with a footpath leading to the entrance door.
- Rear - Features a decked terrace, leading down to a garden with timber gates and a useful store at the bottom.
General Information
- Services - Mains water, electricity, gas, and drainage are all connected.
- Heating - Gas-fired central heating via panel radiators.
- Double Glazing - PVC double-glazed frames throughout.
- Council Tax - Believed to be in Band A (East Riding of Yorkshire). Purchasers are advised to verify this independently.
- Fixtures & Fittings - Carpets, curtains, and light fittings may be purchased with the property, subject to separate negotiation.
Tenure
We understand the property is Freehold.
Viewings
Strictly by appointment with the sole agents.
Mortgages
The mortgage market is dynamic; it is essential to seek professional advice. We offer in-house Mortgage Advice at no obligation, which could save you money over the term of your mortgage. Our Licensed Credit Brokers provide tailored guidance. Written quotations are available on request. Your home remains at risk if mortgage payments are not maintained.
Thinking of Selling?
We offer a FREE, NO OBLIGATION property appraisal and expert advice on the current market. Whether your property is not yet on the market or facing challenges selling, all consultations are conducted confidentially.
Additional Information
Under the Money Laundering, Terrorist Financing, and Transfer of Funds Regulations 2017, we are required to verify the identity of buyers before proceeding. Your details will be shared with our verification platform, Movebutler T/A IAMPROPERTY. Should you wish to opt out, please inform us in writing promptly.
Agent Notes
Philip Bannister & Co. Ltd, for themselves and the vendors, give notice that (i) these particulars are a general guide only and do not form part of any offer or contract; (ii) all descriptions, dimensions, condition references, and necessary permissions are given in good faith and are believed accurate, but should be verified by inspection; (iii) no employee of Philip Bannister & Co. Ltd has authority to make representations or warranties regarding the property. Interested parties should confirm details before viewing. We do not test appliances, electrical or plumbing installations, or central heating systems. These particulars are issued strictly through negotiation only. Photography may use wide-angle lenses, which can slightly distort images; please consult room measurements within the brochure for accurate sizing.
In compliance with NTSTEAT guidance, we confirm that referral fees may be earned from service providers such as financial and legal services, with typical fees listed accordingly.
2 bedroom terraced house
Data source: https://www.rightmove.co.uk/properties/166769009#/?channel=RES_BUY
- Air Conditioning
- Garden
- Garderoba
- Parking
- Storage
- Terrace
Explore nearby amenities to precisely locate your property and identify surrounding conveniences, providing a comprehensive overview of the living environment and the property's convenience.
- Hospital: 2
-
AddressBedford Road, Hessle
The Most Recent Estate
Bedford Road, Hessle
- 2
- 1
- 0 m²

