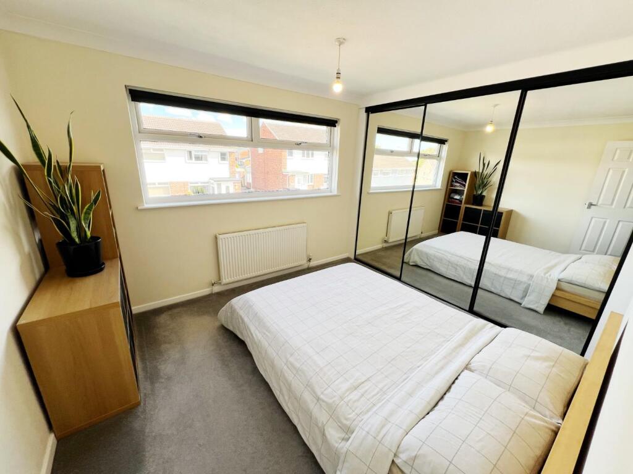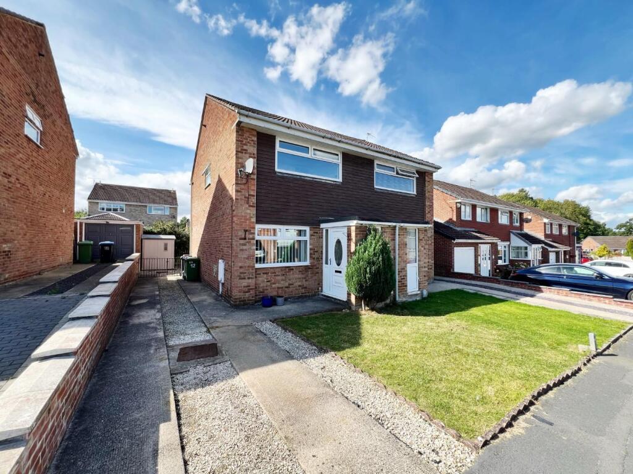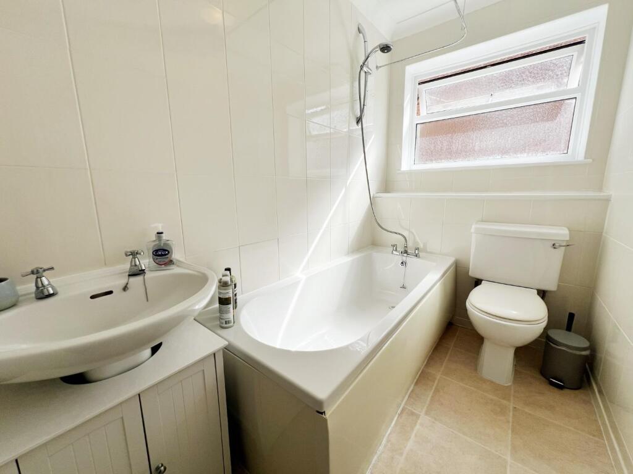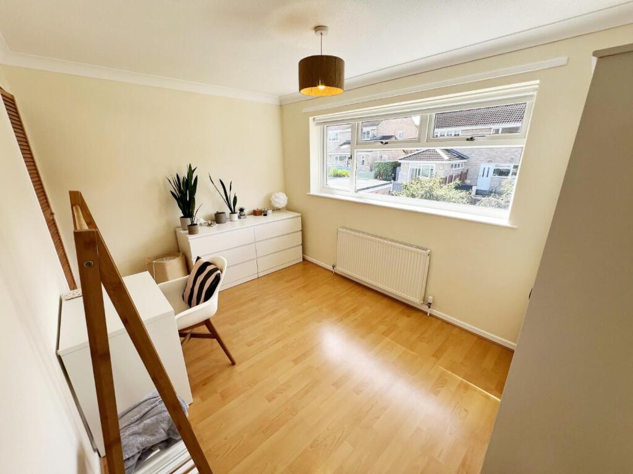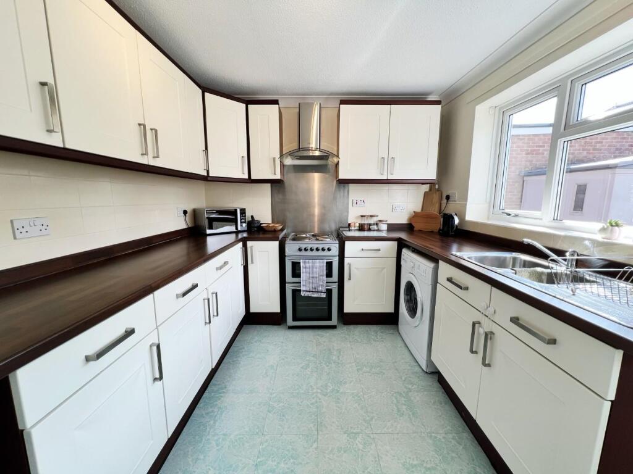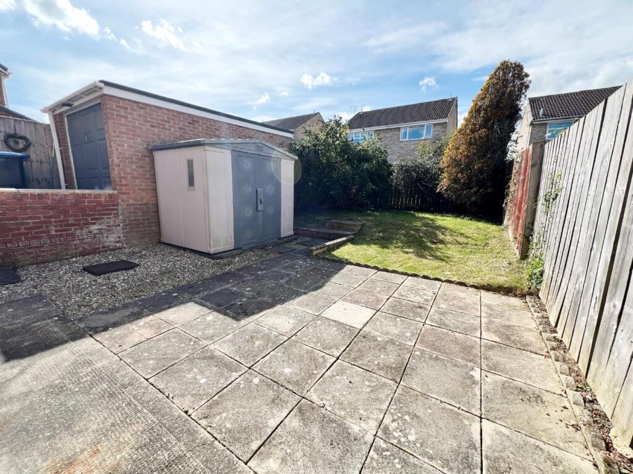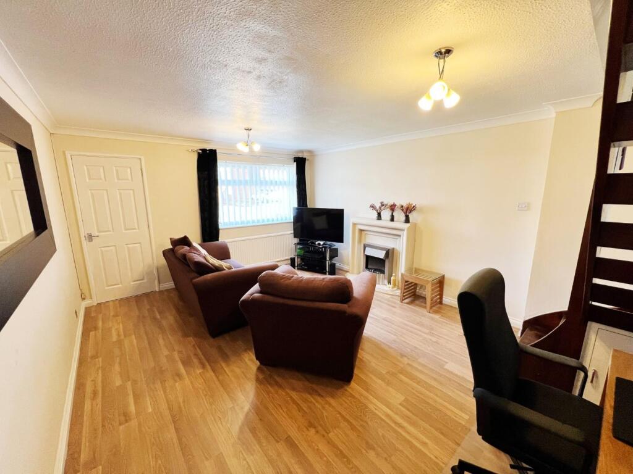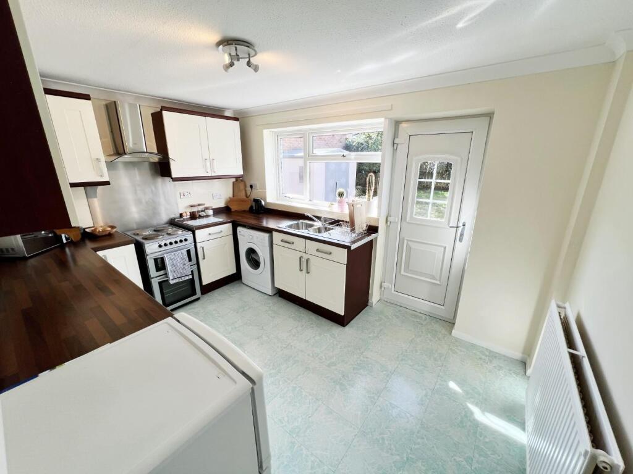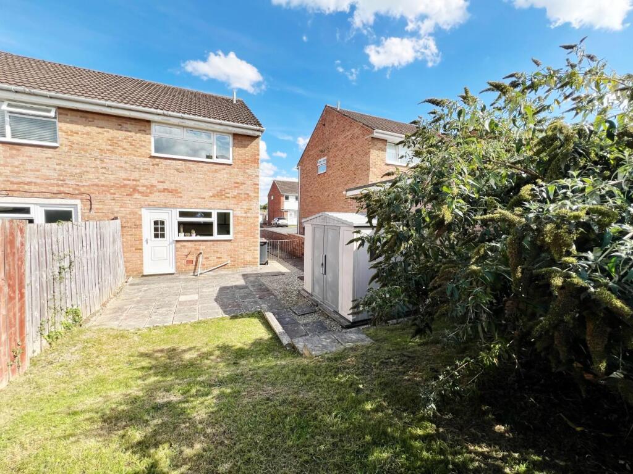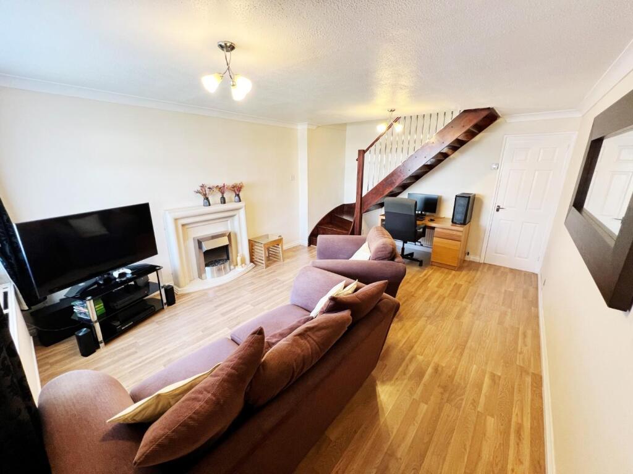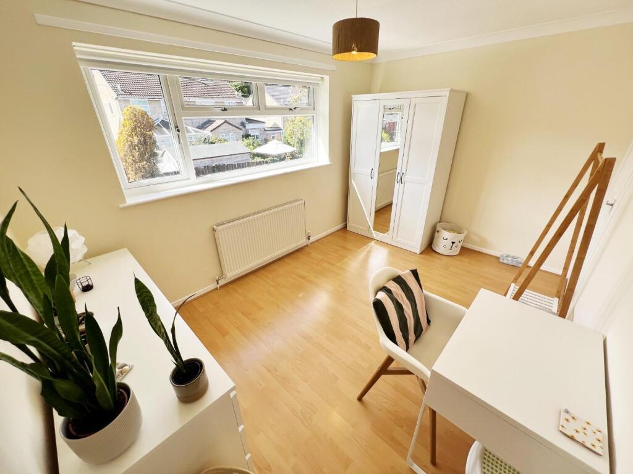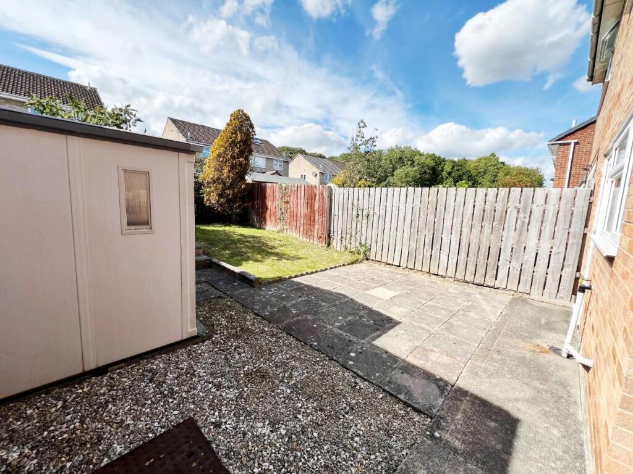Selling
2 bedroom semi-detached house for sale in Hazelmere, Spennymoor, DL16
119.950 £
Description
Charming Semi-Detached Home in Hazelmere, Spennymoor
Nestled within the desirable neighbourhood of Hazelmere, Spennymoor, this attractive semi-detached house offers a perfect combination of comfort, style, and practicality. With two generous bedrooms, it presents an ideal opportunity for small families, professionals, or couples looking for a peaceful and convenient lifestyle.Upon entering, you are welcomed into a warm and inviting living space, perfect for relaxing or entertaining guests. The well-thought-out design ensures ample room for both leisure and daily living. The modern kitchen is equipped with integrated appliances, making meal preparation a pleasure, while providing a great setting for family gatherings.
Both bedrooms benefit from plentiful natural light, creating tranquil retreats for restful nights. The layout ensures privacy and comfort, making this a lovely place to unwind at the end of the day.
Externally, the property boasts a well-maintained garden and patio area, ideal for outdoor dining, summer barbecues, or simply enjoying the fresh air. The semi-detached design fosters a sense of community, while maintaining a desirable level of privacy.
Situated in Hazelmere, residents benefit from a welcoming neighbourhood with local amenities just moments away. Spennymoor itself offers a variety of shops, schools, and recreational facilities, ensuring all your needs are comfortably met within easy reach.
This delightful home in Hazelmere is more than just a property—it's a place to truly call home. With its attractive features and prime location, it presents an excellent opportunity for those seeking a welcoming community and a lovely family residence. Don't miss the chance to make this charming house your new home.
EPC Rating TBC
Council Tax Band A
Porch - UPVC double-glazed windows, door to lounge.
Lounge - 5.31m x 3.86m (17'5 x 12'8) - Wood-effect flooring, radiator, UPVC window, stairs to first floor.
Kitchen/Diner - 3.86m x 2.67m (12'8 x 8'9) - Modern wall and base units, stainless steel sink with mixer tap and drainer, plumbing for washing machine, radiator, UPVC window, space for fridge freezer, extractor fan, electric cooker point, access to rear garden, room for a small dining table, tiled splashbacks.
\nLanding - Loft access.
\nBedroom One - 3.89m x 2.90m max points (12'9 x 9'6 max) - UPVC window, radiator, built-in wardrobes.
\nBedroom Two - 3.86m x 2.67m (12'8 x 8'9) - UPVC window, radiator, storage cupboard, wood-effect flooring.
\nBathroom - Panelled bath with shower over, wash hand basin, W/C, UPVC window, tiled splashbacks, radiator.
\nExternally - The front garden is easy to maintain, with driveway parking. To the rear, there is a pleasant garden with a lawn and patio patio area, perfect for outdoor leisure.
\nAgent Notes - Electricity Supply: Mains
Water Supply: Mains
Sewerage: Mains
Heating: Gas Central Heating
Broadband:
Mobile Signal/Coverage:
Tenure: Freehold
Council Tax: Durham County Council, Band A - Approx. £1,703.96 per annum
Energy Rating: TBC
Please note that the details provided have been sourced from the seller and OnTheMarket.com. Prospective buyers are advised to seek verification and further clarification through a legal representative or relevant authorities. Robinsons cannot accept liability for the accuracy of this information.
2 bedroom semi-detached house
Data source: https://www.rightmove.co.uk/properties/166786586#/?channel=RES_BUY
Overview
Property ID:
44d69d9d-4507-4818-9964-06cf60a7c50f
Type:
Apartment, Villa
Property Type:
Secondary
Bedrooms:
2
Bathrooms:
1
Floors:
1
Bedrooms:
2
Bathrooms:
1
Reception Rooms:
1
Parking Spaces:
1
Loft:
Yes
Patio/Terrace:
Yes
Interior Condition:
good
Architectural Style:
other
Flooring Materials:
mixed
Tenure Type:
FREEHOLD
Council Tax Band:
A
Amenities and features
- Air Conditioning
- Strych
- Garden
- Loft
- Parking
- Storage
- Terrace
What’s nearby?
Explore nearby amenities to precisely locate your property and identify surrounding conveniences, providing a comprehensive overview of the living environment and the property's convenience.
- Hospital: 4
Location
-
AddressHazelmere, Spennymoor
Write A Review
0 Reviews
0 out of 5
Featured properties
The Most Recent Estate
Hazelmere, Spennymoor
119.950 £
- 2
- 1
- 0 m²

