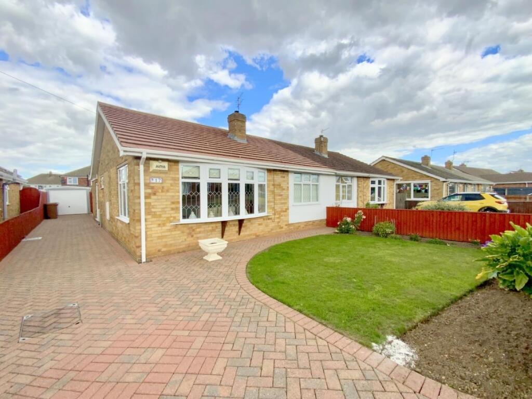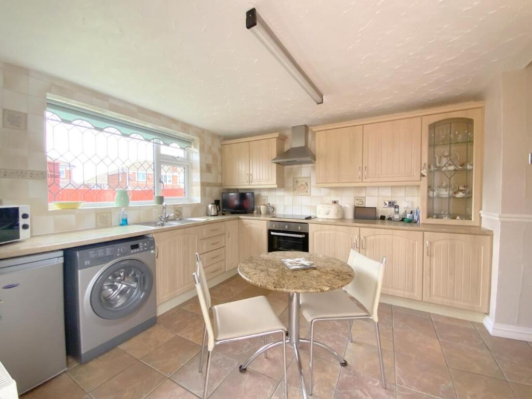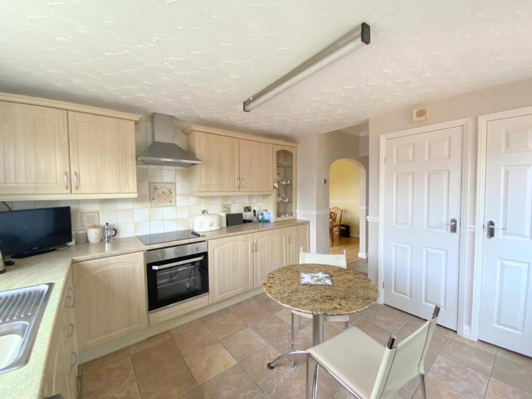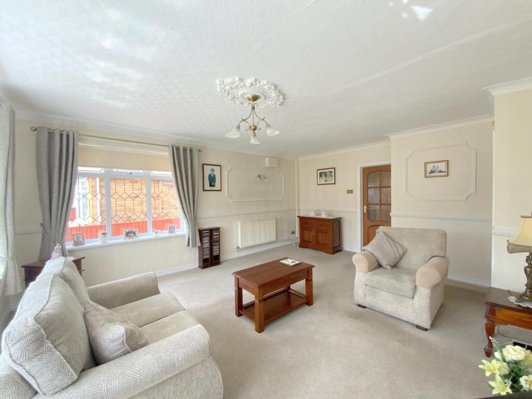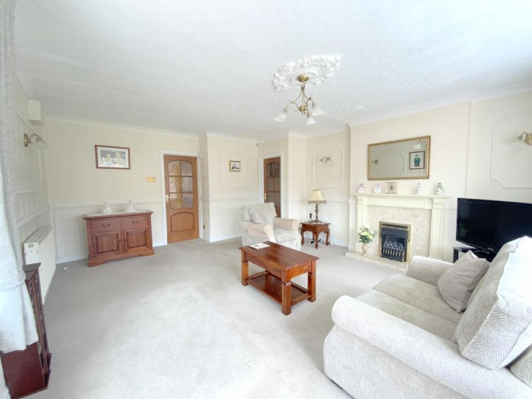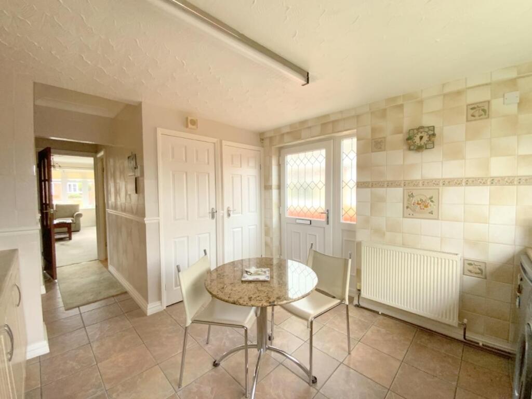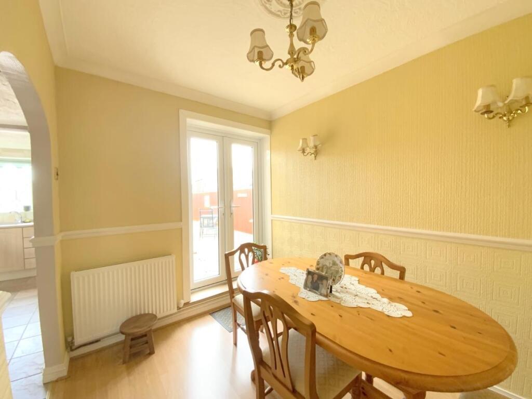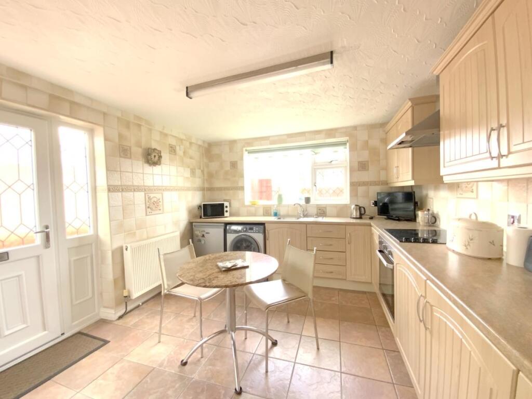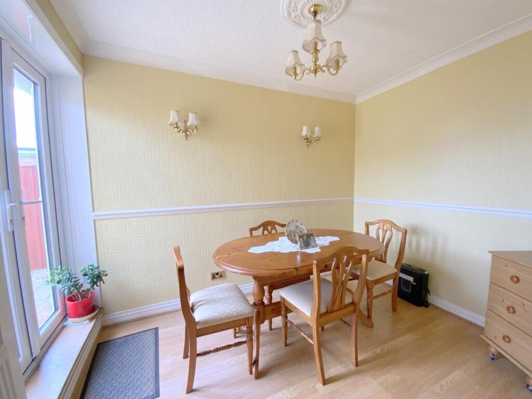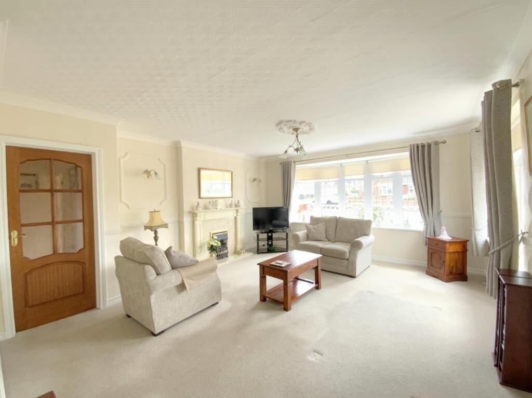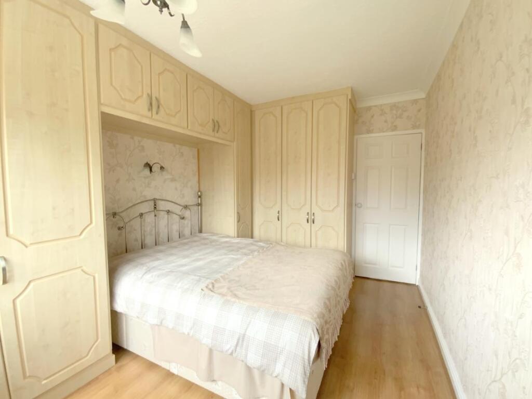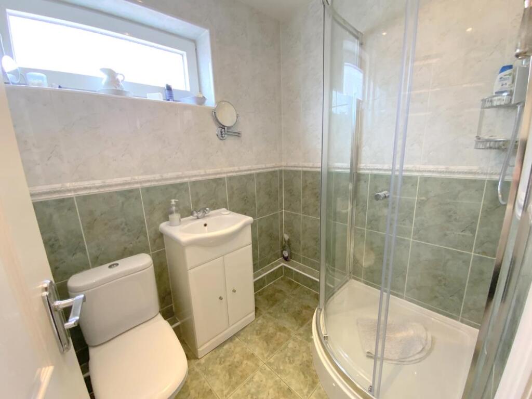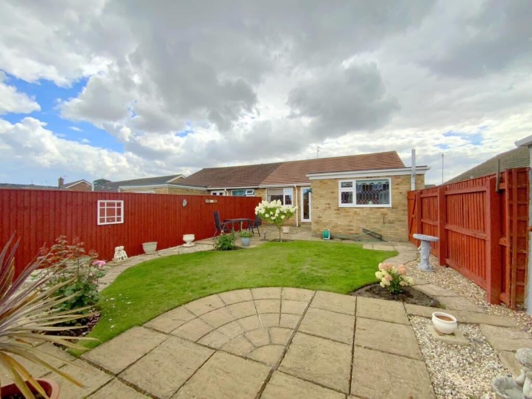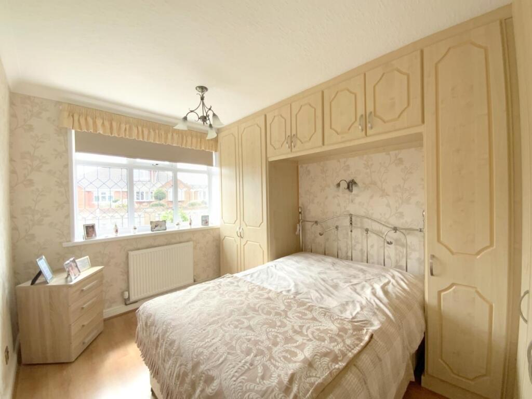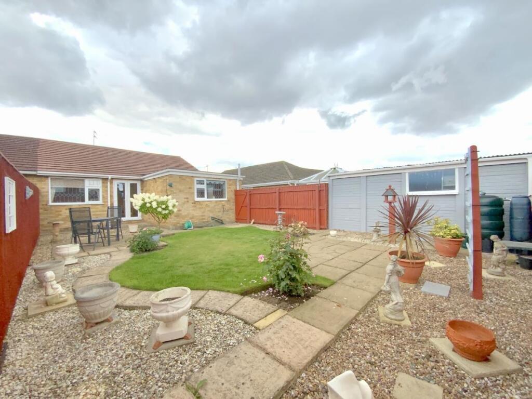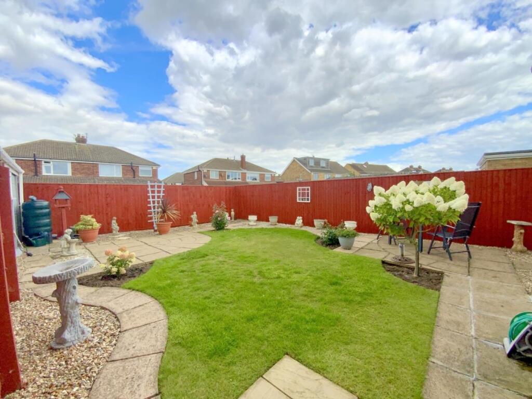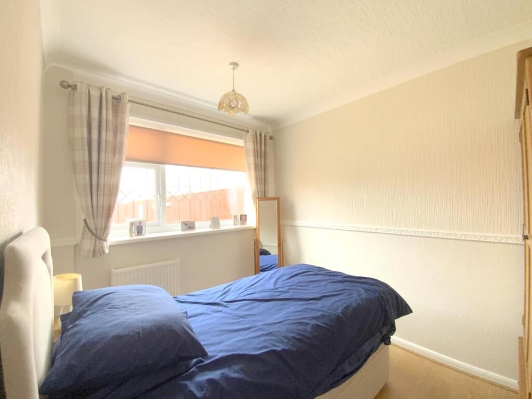2 bedroom semi-detached bungalow for sale in Cherry Dale, Cleethorpes, DN35
185.000 £
Located within the highly sought-after residential neighbourhood of Cleethorpes, this beautifully maintained two-bedroom bungalow presents an excellent opportunity for comfortable living. Ideally situated close to local amenities, with the seafront and town centre just a short drive away, it offers both convenience and community appeal.
The property features a spacious and versatile layout, comprising a generous lounge, a well-appointed kitchen, a dining room with French doors that open onto the rear garden, two double bedrooms, and a modern shower room.
Externally, the home is set within mainly lawned gardens, complemented by a driveway providing off-street parking and a detached garage. Offered for sale with no chain ahead, this charming bungalow is truly not to be missed and viewing is highly recommended to appreciate its full value.
Kitchen - 3.42 x 3.28 (11'2" x 10'9") - The side entrance leads directly into the kitchen, which is fitted with a comprehensive range of wall and base units, work surfaces with an inset stainless steel sink, built-in oven, electric hob, plumbing for a washing machine, and space for additional appliances. Two built-in storage cupboards, one housing the gas central heating boiler. Rear-facing window allows natural light. An archway connects seamlessly to the dining room.
Dining Room - 3.09 x 2.23 (10'1" x 7'3") - This dedicated dining space benefits from French doors opening onto the rear garden, perfect for outdoor entertaining or relaxing.
Lounge - 5.36 x 4.55 (17'7" x 14'11") - A spacious and inviting reception room, featuring a fireplace with an inset gas fire, marble surround and hearth. Front-facing bow window enhances natural light, complemented by an additional side window for a bright, airy feel.
Bedroom 1 - 3.83 x 2.77 (12'6" x 9'1") - Positioned at the front of the property, fitted with built-in wardrobes and storage solutions, providing ample space for various living arrangements.
Bedroom 2 - 3.11 x 2.42 (10'2" x 7'11") - A second double bedroom with rear-facing aspect, ideal for guests or additional family members.
Shower Room - 2.02 x 1.60 (6'7" x 5'2") - Modern fitting including a quadrant shower enclosure, vanity sink unit, WC, and a heated towel rail for added comfort.
Tenure - FREEHOLD
Council Tax - Band B
2 bedroom semi-detached bungalow
Data source: https://www.rightmove.co.uk/properties/165063962#/?channel=RES_BUY
- Air Conditioning
- Garage
- Garden
- Parking
- Storage
Explore nearby amenities to precisely locate your property and identify surrounding conveniences, providing a comprehensive overview of the living environment and the property's convenience.
- Hospital: 2
-
AddressCherry Dale, Cleethorpes
The Most Recent Estate
Cherry Dale, Cleethorpes
- 2
- 1
- 0 m²

