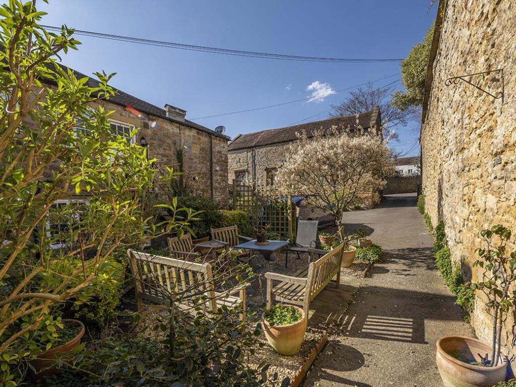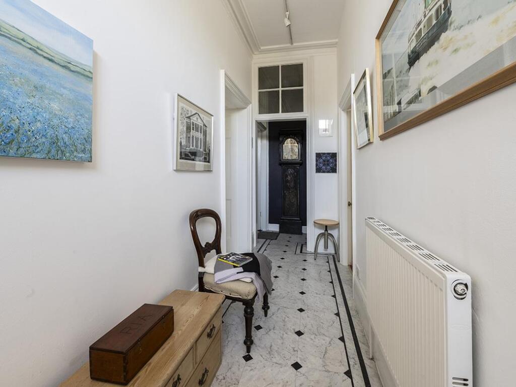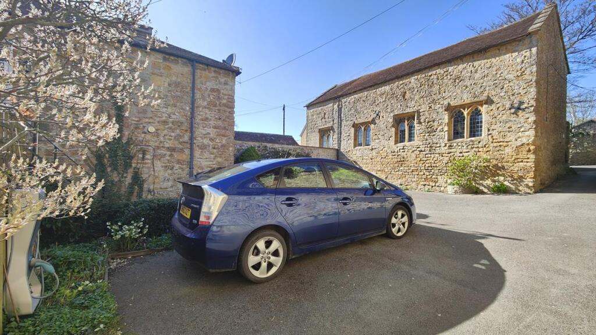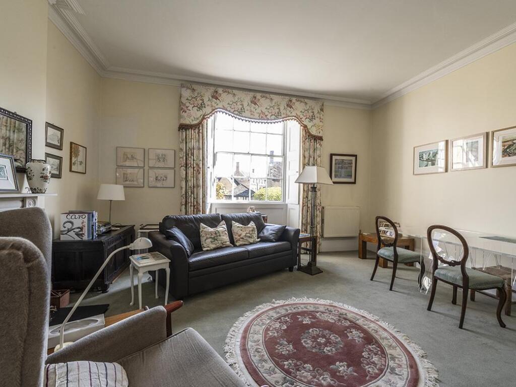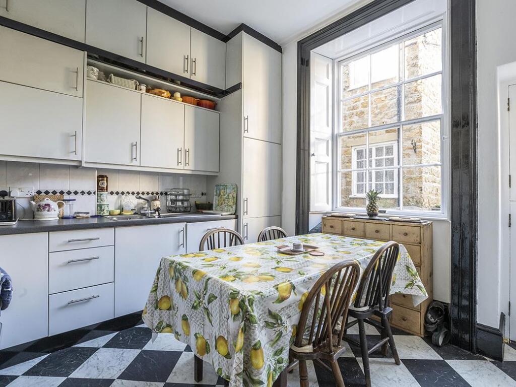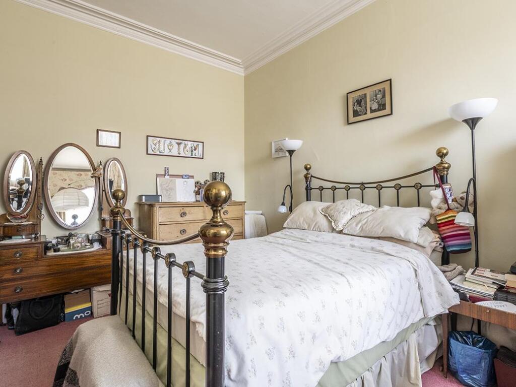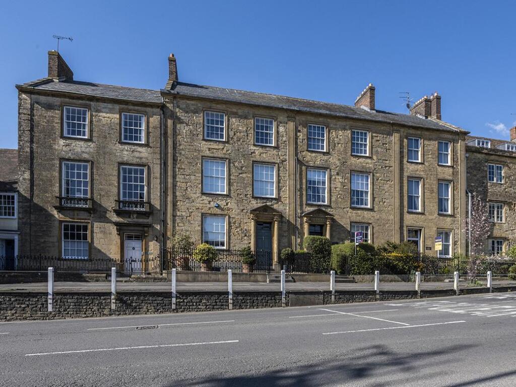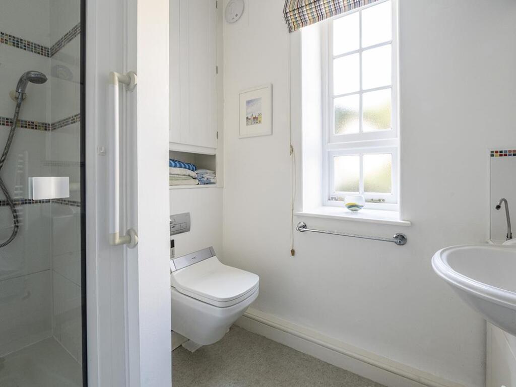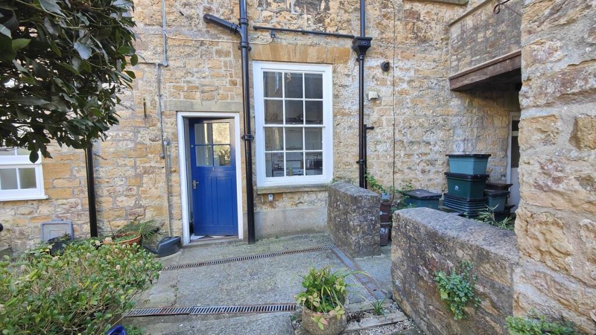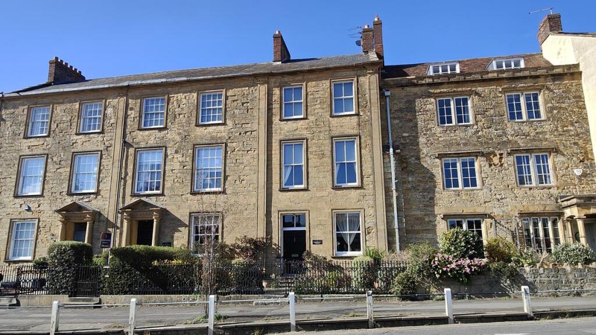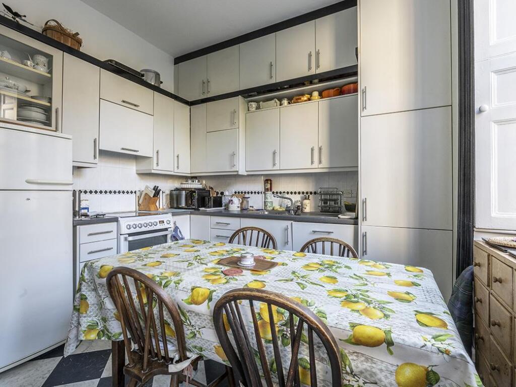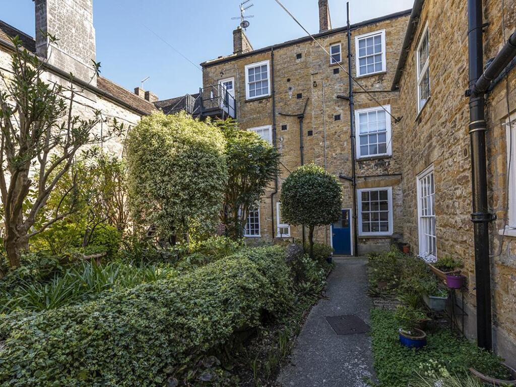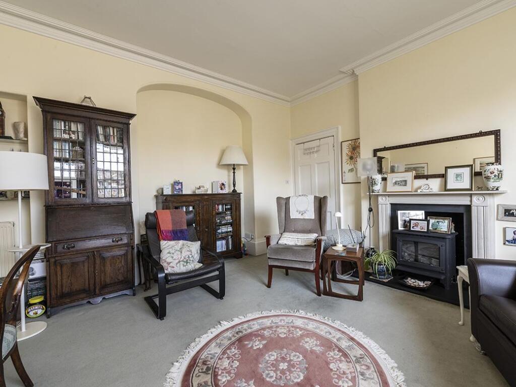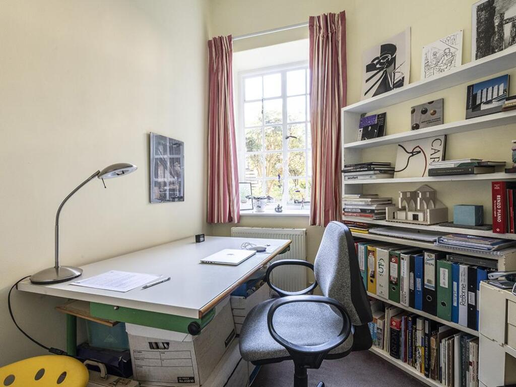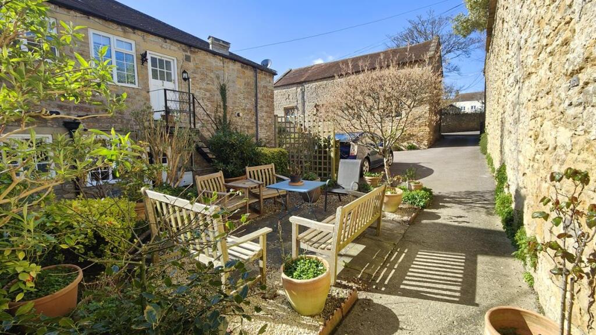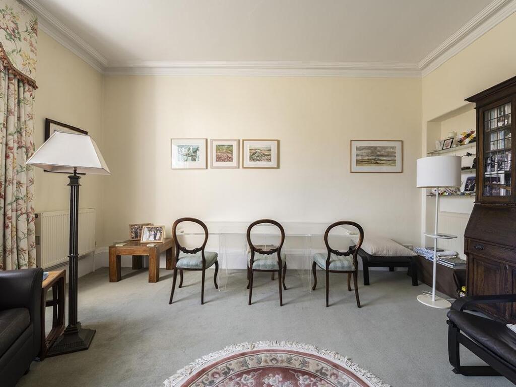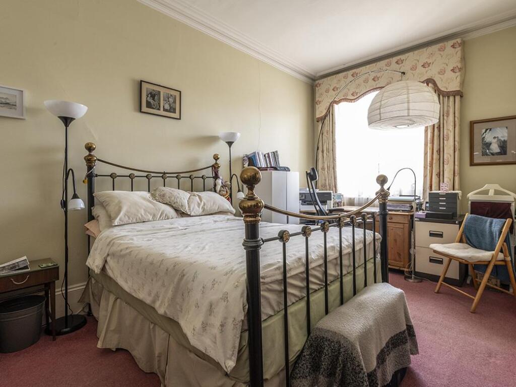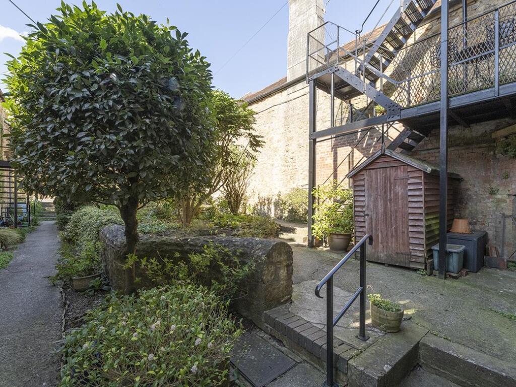2 bedroom ground floor flat for sale in Greenhill, Sherborne, DT9
275.000 £
Stunning Ground Floor Apartment in Prime Sherborne Location
A beautifully maintained and spacious ground floor flat (866 sq ft) set within an elegant period property situated in the heart of Sherborne’s historic centre. Finished to an exceptionally high standard, the apartment maximises its impressive ceiling heights, large multi-pane sash windows, decorative period mouldings, and charming character features throughout. It benefits from access to a generous communal garden and seating area, as well as allocated parking for one vehicle.
The property is equipped with gas-fired radiator central heating, a modern kitchen, and a contemporary shower room. Accommodation comprises a private entrance, entrance hall, sitting/dining room, modern kitchen/breakfast room, two double bedrooms, and a stylish family shower room with WC.
Positioned in one of Sherborne’s most iconic period buildings within a highly sought-after postcode, this residence offers an ideal blend of town centre amenities and scenic rural surroundings. Step outside to enjoy delightful country walks at Purlieu Meadow, The Quarr Nature Reserve, and the historic Sherborne Castle—perfect for dog walks and outdoor leisure, all without needing to travel by car.
Sherborne’s vibrant town centre is right on your doorstep, featuring a charming boutique high street lined with cafés, restaurants, a Waitrose supermarket, and a selection of independent shops. The renowned Abbey, historic Almshouses, and the internationally acclaimed Sherborne private schools add to the town’s appeal. The mainline railway station, offering direct services to London Waterloo, is within walking distance. Sherborne was recently honoured as the best place to live in the South West by The Times 2024, and its cultural scene is further enriched by ‘The Sherborne,’ a premier arts, conference, and dining centre.
Private Entrance and Hallway
A wrought-iron gate and paved pathway lead to a panelled front door opening into a spacious entrance reception hall, measuring 20’11” max x 8’1” max. This generous, well-lit space benefits from high ceilings, classic moulded cornices, skirting boards, and architraves. The floor is elegant, and a built-in cupboard provides storage for fuses and coats. Panel doors lead to all main rooms.Living and Dining Room
A striking living/dining room measuring 16’8” max x 18’ max into the bay features magnificent ceiling heights and a large, south-facing multi-pane sash window with fitted shutters. The room boasts a period ceiling cornice, a traditional stone surround with hearth and stove-style electric fire, moulded skirting boards, two radiators, and a charming shelved alcove, creating an inviting and elegant space.Kitchen/Breakfast Room
Measuring 11’8” max x 13’2” max, the modern Kitchen/Breakfast Room is fitted with a comprehensive range of units with laminated work surfaces, decorative tiled surrounds, and a stainless steel sink with drainer and mixer tap. It includes a built-in Bosch dishwasher, space for an oven and hob, and matching wall-mounted cupboards with under-unit lighting. The gas-fired combi boiler is housed within the cabinetry, alongside shelving and a Bosch washing machine. A large multi-pane sash window overlooks the communal garden, complemented by fitted shutters, and a glazed stable door provides direct garden access. Additional features include a concealed wall-mounted cooker hood, storage cupboards, and a radiator.Main Bedroom
A generous bedroom one measuring 16’7” max x 12’ offers a bright, south-facing aspect with a large sash window. Decorated with period ceiling cornice, moulded skirting, and architraves, it benefits from ample space, high ceilings, and two radiators.Second Bedroom / Office
This flexible room, measuring 10’7” max x 8’2” max, enjoys rear garden views through a multi-pane window, with a radiator, coving, and period mouldings, making it suitable as a bedroom or office.Modern Shower Room
The contemporary family shower room features a white suite with a Duravit toilet, a washbasin over storage units, and a wall-mounted mains shower within a glazed shower cubicle. Tiled walls, a heated towel rail, and a double-glazed window complete this stylish and practical space.Outside
To the front, a charming private paved courtyard measuring 13’11” deep x 34’ wide offers a sunny, south-facing garden enclosed by elegant period wrought iron railings. Laid with stone paving, it provides a delightful outdoor space with mature flowerbeds and borders filled with perennials, shrubs, and plants. Steps and a pathway lead to the front door.At the rear, residents have access to a spacious communal garden with colourful flowerbeds, borders, and a private seating area, providing a peaceful retreat.
Allocated parking for one vehicle completes this impressive property.
This wonderful flat truly must be seen to be fully appreciated.
2 bedroom ground floor flat
Data source: https://www.rightmove.co.uk/properties/160244933#/?channel=RES_BUY
- Air Conditioning
- Garden
- Parking
- Laundry
- Storage
- Terrace
Explore nearby amenities to precisely locate your property and identify surrounding conveniences, providing a comprehensive overview of the living environment and the property's convenience.
- Hospital: 4
-
AddressGreenhill, Sherborne
The Most Recent Estate
Greenhill, Sherborne
- 2
- 1
- 0 m²

