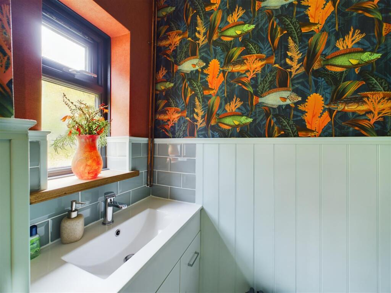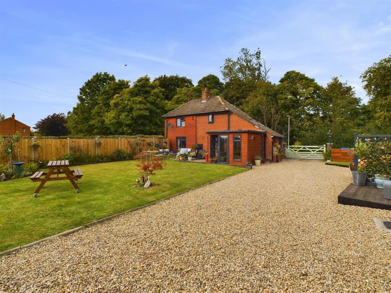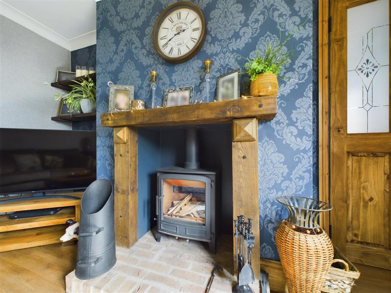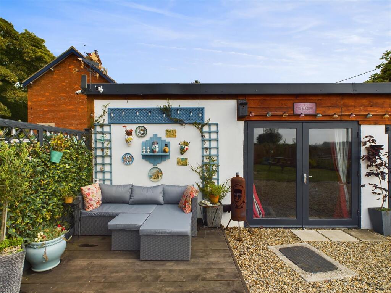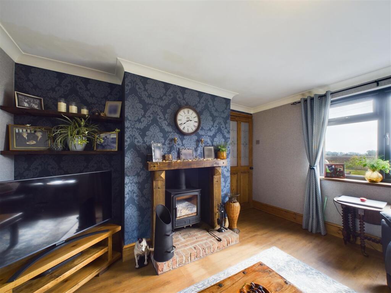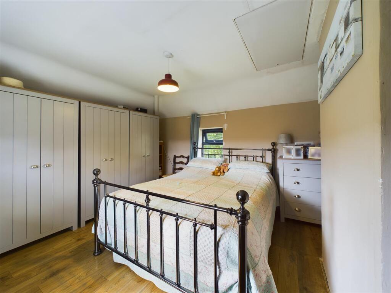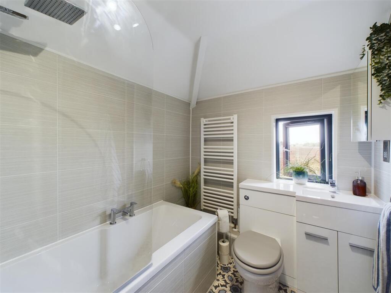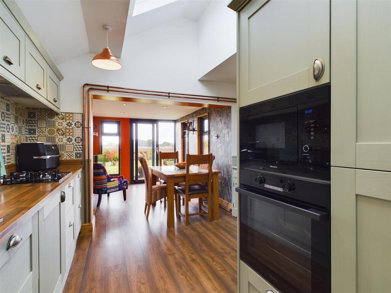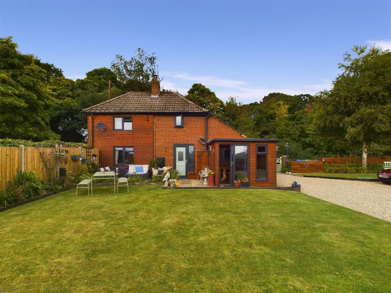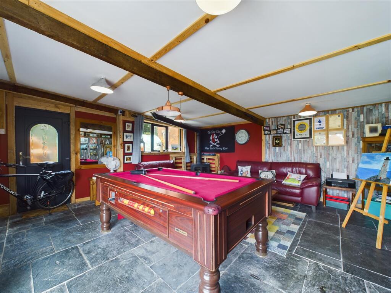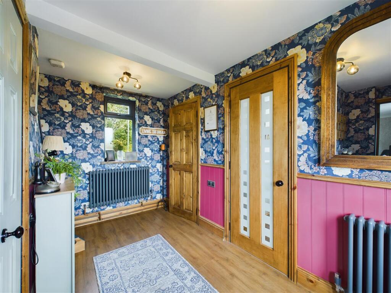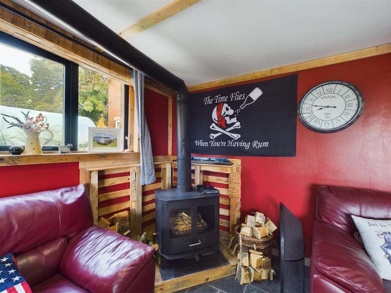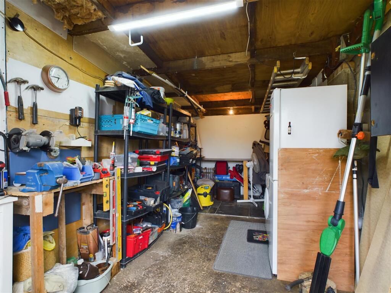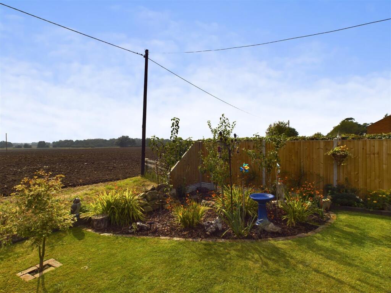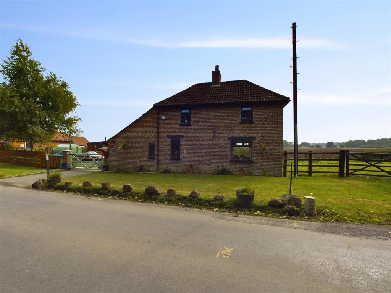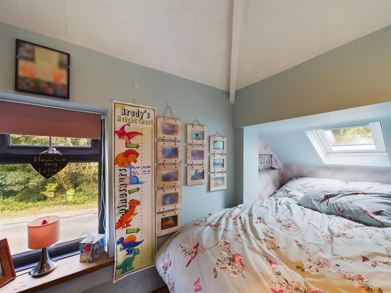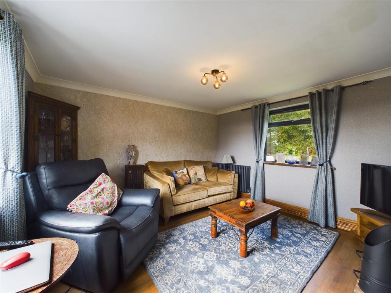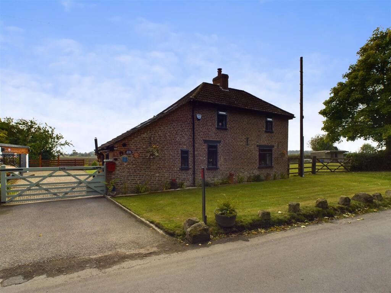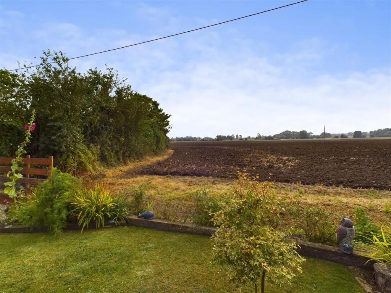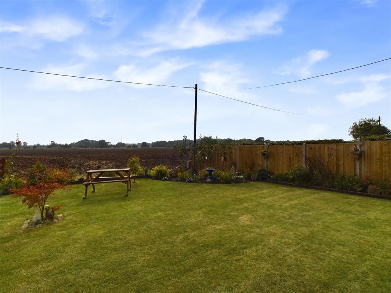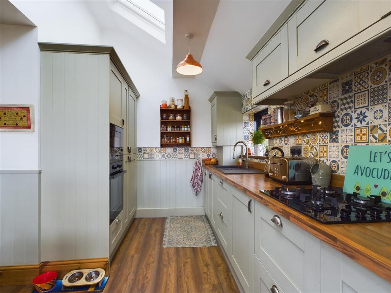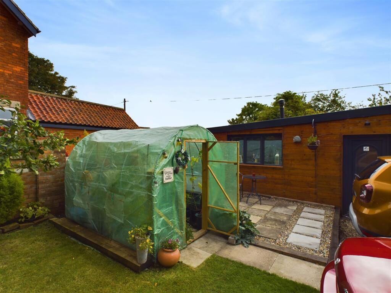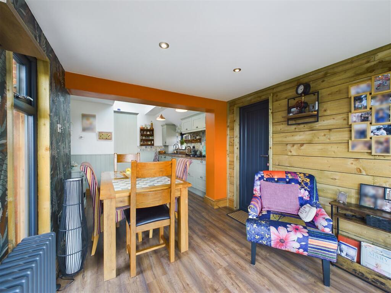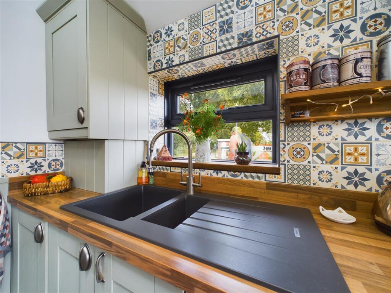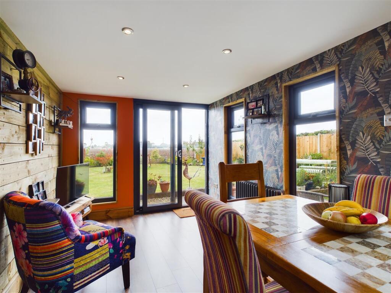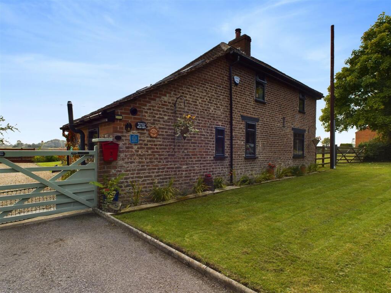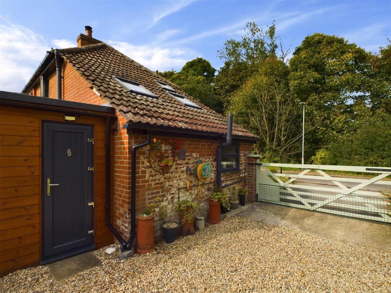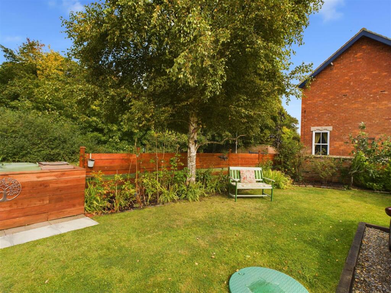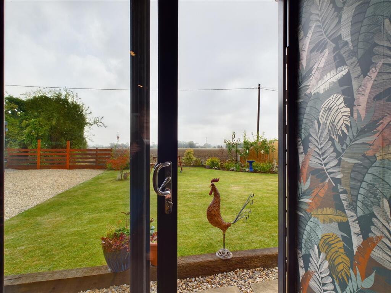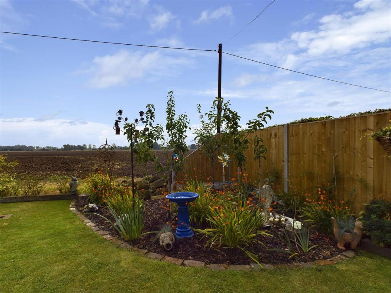2 bedroom detached house for sale in 3 Church Lane, Watton, Driffield, YO25 9AQ, YO25
290.000 £
Stunning Countryside Views! Charming 2-Bedroom Detached Cottage in Tranquil Rural Setting
Discover the perfect retreat with this delightful two-bedroom detached cottage, offering breathtaking views over expansive open countryside. Nestled in a serene rural location, this characterful home combines rustic charm with modern comforts, providing an idyllic escape from the hustle and bustle of city life whilst ensuring convenient access to nearby towns and local amenities. Early viewing is highly recommended to truly appreciate the beauty and peaceful ambiance this property presents.
The property briefly comprises an entrance hall, cloakroom/WC, lounge, kitchen/diner/living area, two bedrooms, and a bathroom. Outside, there is a well-maintained rear garden, a detached games room/bar, a garage, and parking for several vehicles.
Located approximately 6 miles south-east of the market town of Driffield, the village of Watton is part of the civil parish of Watton and Kilnwick. It is renowned for its historic Watton Abbey, a former Gilbertine double monastery founded in the 12th century, now a private residence that adds to the quaint village charm.
EPC Rating: F
Entrance Hall
2.80 x 3.63 (9'2" x 11'10") - Entrance via UPVC door, with wood-effect flooring, understairs storage cupboard, windows to the front and rear, and radiator.
Cloaks/WC
0.85 x 1.60 (2'9" x 5'2") - Recently refitted with a WC and vanity unit with inset sink, rear-facing window, and radiator.
Lounge
3.78 x 3.69 (12'4" x 12'1") - Bright and airy with windows to front and rear elevations, a multi-fuel stove, wood-effect flooring, coving, and radiator.
Kitchen/Diner/Living Area
3.25 x 7.13 (10'7" x 23'4") - Newly fitted with a range of base and wall units, worktop surfaces, tiled splashbacks, and windows providing plenty of natural light. Integrated appliances include fridge/freezer, oven, hob, and microwave. The living space benefits from full-height windows and French doors that open onto the garden, offering stunning views of the countryside.
Landing
0.76 x 1.74 (2'5" x 5'8") - Loft access and ample storage space.
Bedroom 1
3.61 x 3.68 (11'10" x 12'0") - Double bedroom with windows to front and rear, loft hatch, and radiator.
Bedroom 2
2.99 x 1.59 (9'9" x 5'2") - Light-filled room with rear-facing window and Velux skylight, along with radiator.
Bathroom
1.86 x 2.03 (6'1" x 6'7") - Newly fitted with a low-flush WC, vanity unit with inset sink, fully tiled walls, ladder radiator, and a shower over the bath. Rear-facing window completes this modern space.
Outside
Step through the gate into a beautifully maintained garden featuring mature shrubs, trees, colourful flower beds, and several seating areas—all designed to showcase breathtaking views across the countryside. Parking is available for multiple vehicles.
Games Room/Bar
5.65 x 5.26 (18'6" x 17'3") - A versatile space perfect for entertaining, complete with a log burner, side and rear windows, ideal for leisure or hobbies.
Garage
5.56 x 2.62 (18'2" x 8'7") - Practical storage or parking option, further enhancing this charming property.
Additional Details
Tenure: The property is believed to be Freehold.
Services: All mains services are connected. Please note, there is no mains gas supply; LPG is utilised.
Energy Performance Certificate: Rating F
Council Tax Band: Band B
2 bedroom detached house
Data source: https://www.rightmove.co.uk/properties/163150868#/?channel=RES_BUY
- Air Conditioning
- Strych
- Garage
- Garden
- Loft
- Parking
- Storage
Explore nearby amenities to precisely locate your property and identify surrounding conveniences, providing a comprehensive overview of the living environment and the property's convenience.
- Hospital: 4
The Most Recent Estate
3 Church Lane, Watton, Driffield, YO25 9AQ
- 2
- 1
- 0 m²

