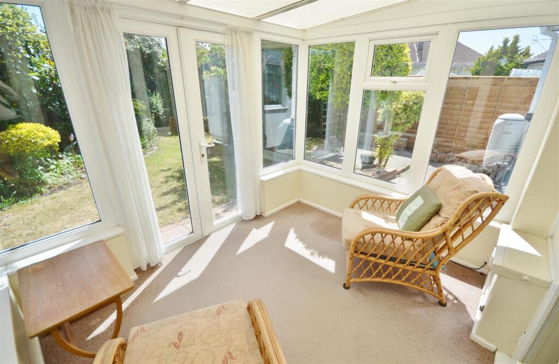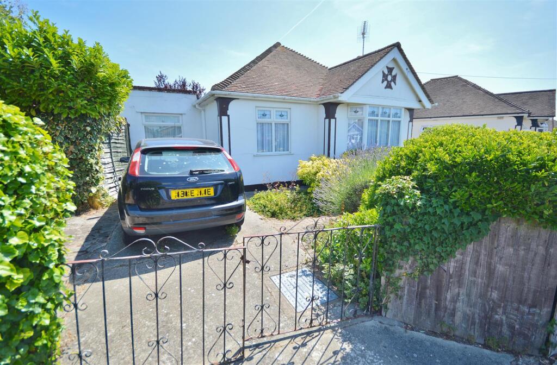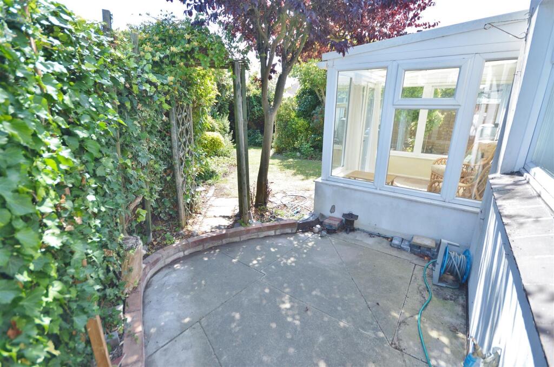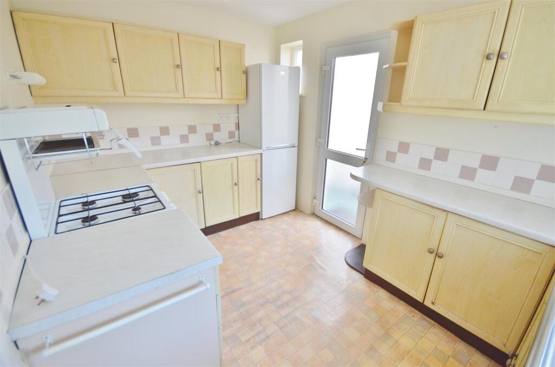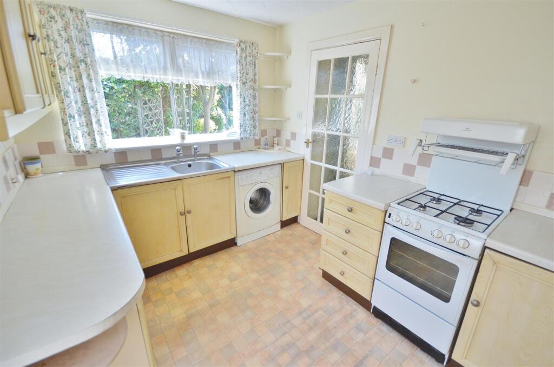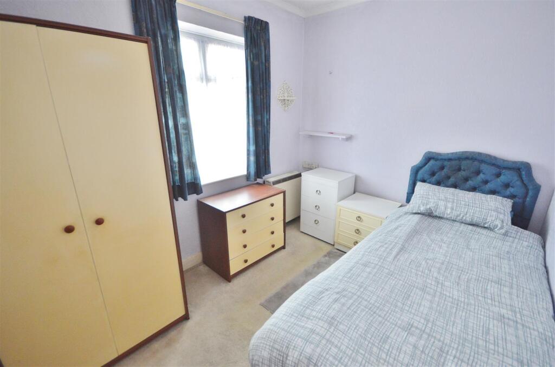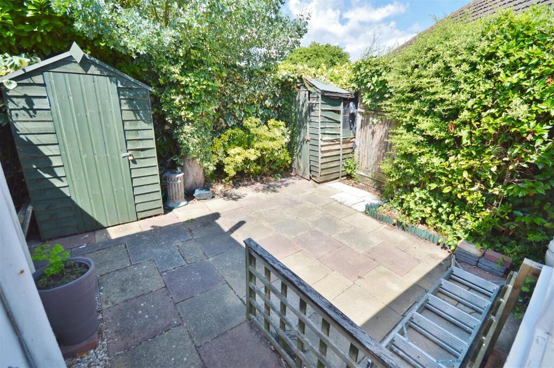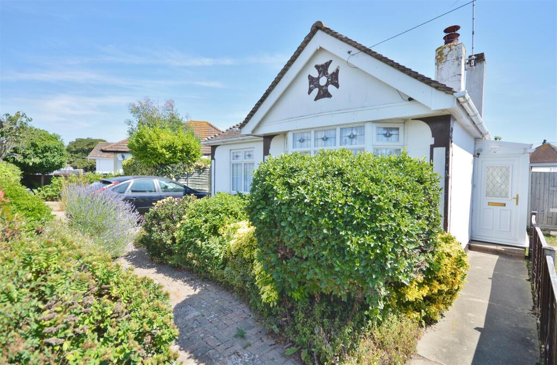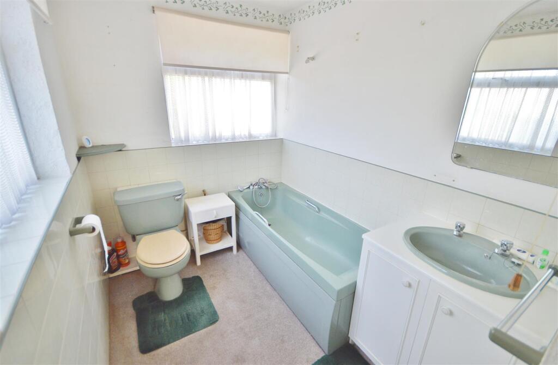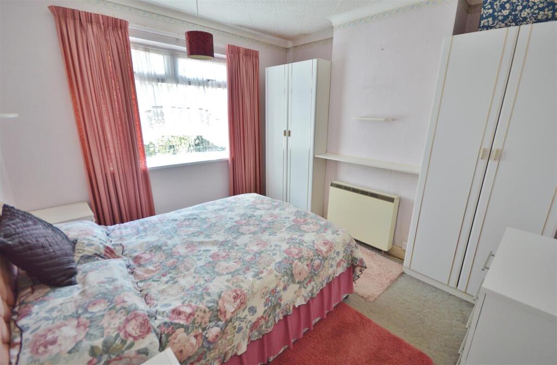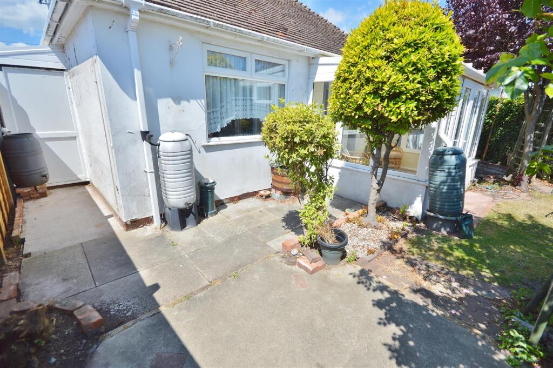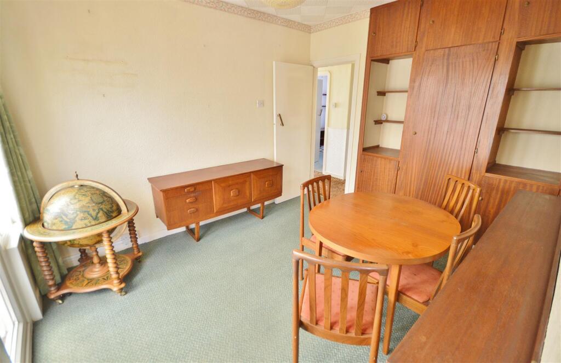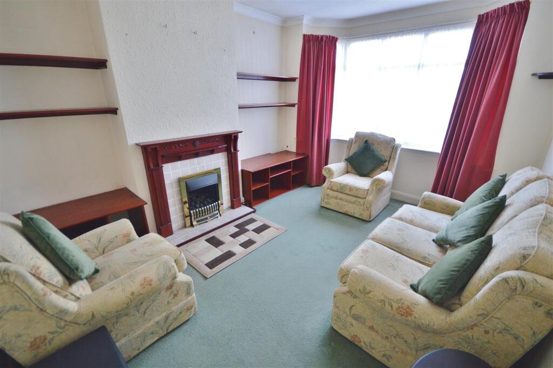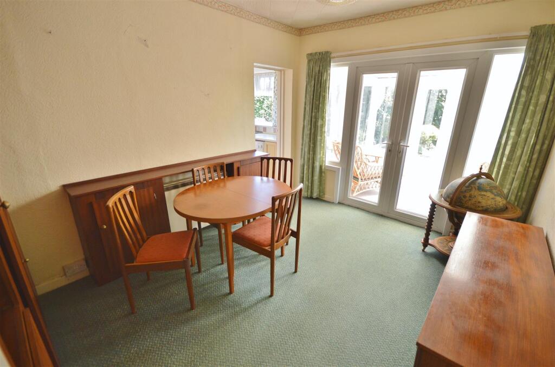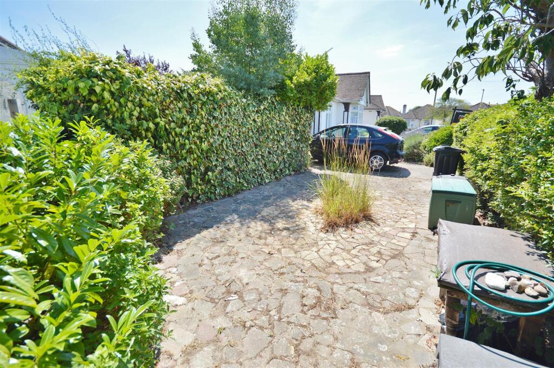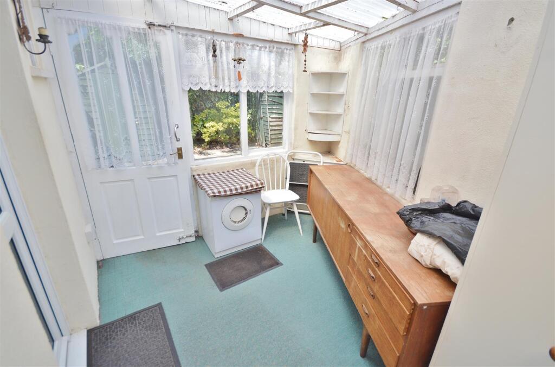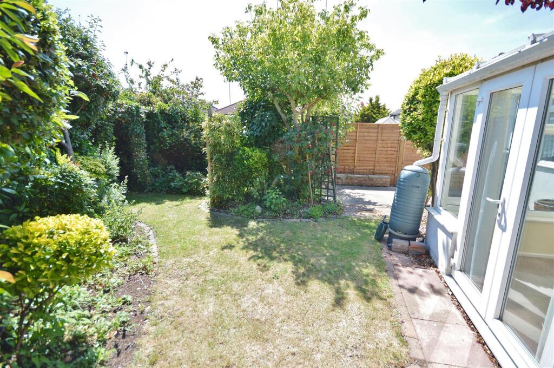2 bedroom detached bungalow for sale in Balmoral Avenue, Clacton-On-Sea, Essex, CO15
225.000 £
**NO ONWARD CHAIN** Sheen's Estate Agents are delighted to present this charming TWO BEDROOM, TWO RECEPTION ROOM DETACHED BUNGALOW situated in a well-established non-estate location. Conveniently positioned within approximately three quarters of a mile from Clacton-on-Sea's mainline railway station, seafront, and town centre, this property offers exceptional potential. An internal viewing is highly recommended to fully appreciate the spacious accommodation on offer.
Accommodation Comprises - The property features the following approximate room sizes:
Access through a UPVC double glazed entrance door into:
Entrance Porch - Featuring double glazed windows to the side and a UPVC double glazed door leading to:
Entrance Hallway - With loft access, a storage heater, and doors to the main living spaces.
Lounge - 4.06m x 3.25m (13'4" x 10'8") - Equipped with a storage heater, an inset gas fireplace with a wooden surround, and double glazed windows to the front, creating a warm and inviting space.
Dining Room - 3.48m x 2.95m (11'5" x 9'8") - Featuring a storage heater, UPVC double glazed French doors opening into the conservatory, and providing a perfect area for family meals.
Kitchen - 3.66m x 2.49m (12' x 8'2") - Fitted with a comprehensive kitchen suite including laminated rolled edge work surfaces, inset stainless steel sink, space for cooker, fridge/freezer, and plumbing for a washing machine. Matching wall units with cupboards and drawers at both eye and floor level. Double glazed window to the rear, and a UPVC door leading to the lean-to.
Lean-To - 3.05m x 2.24m (10' x 7'4") - With glazed windows to front and side, providing additional storage or utility space, with doors leading to the rear garden.
Conservatory - 2.95m x 2.49m (9'8" x 8'2") - Fully double glazed with a UPVC double glazed door opening into the garden, ideal for relaxing or outdoor dining.
Bedroom One - 3.51m x 3.38m (11'6" x 11'1") - Featuring a storage heater and double glazed window overlooking the rear garden.
Bedroom Two - 2.95m x 2.44m (9'8" x 8') - With a storage heater and double glazed window to the front.
Bathroom - Elegantly equipped with a three-piece suite comprising a low-level WC, vanity hand wash basin, and panelled bath. Fully half-tiled, with a storage heater and double glazed windows to front and side.
Outside - Front - A hardstanding driveway providing off-street parking, alongside pedestrian side access leading to the rear garden.
Outside - Rear - A patio area complemented by a lawn, enclosed with panelled fencing, with flower and shrub borders. Side pedestrian access connects to the front of the property.
Material Information (Freehold Property) - Tenure: Freehold | Council Tax Band: C
Any additional property charges: N/A
Services Connected: (Gas): No | (Electricity): Yes | (Water): Yes | (Sewerage): Mains Sewerage | (Telephone & Broadband): TBC
Non-Standard Property Features to Note: N/A
Ba 07/25 - MONEY LAUNDERING, TERRORIST FINANCING AND TRANSFER OF FUNDS REGULATIONS 2017 - When making an offer on this property, prospective buyers will be asked to provide identification including photographic ID, proof of residence, and source of funds.
REFERRAL FEES - Details of any referral fees received are available on our website.
Particular Disclaimer - These particulars do not constitute part of any offer or contract. They are for guidance only and interested parties should verify all details personally. All photographs, both internal and external, are taken with a wide-angle lens; therefore, room dimensions should be considered prior to booking a viewing.
Draft Details - DRAFT DETAILS – NOT YET APPROVED BY THE VENDOR
2 bedroom detached bungalow
Data source: https://www.rightmove.co.uk/properties/164618411#/?channel=RES_BUY
- Air Conditioning
- Garden
- Loft
- Parking
- Storage
- Terrace
Explore nearby amenities to precisely locate your property and identify surrounding conveniences, providing a comprehensive overview of the living environment and the property's convenience.
- Hospital: 4
The Most Recent Estate
Balmoral Avenue, Clacton-On-Sea, Essex
- 2
- 1
- 0 m²

