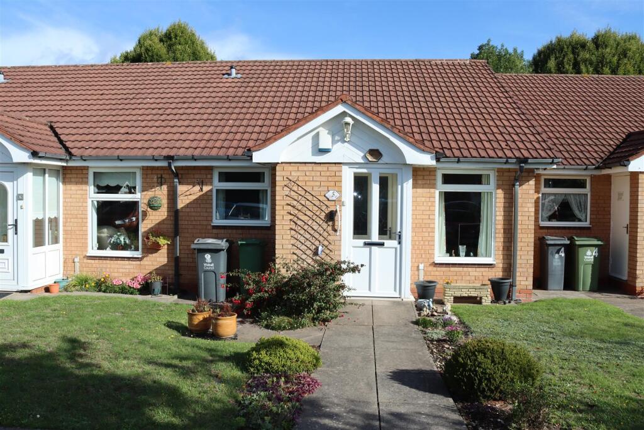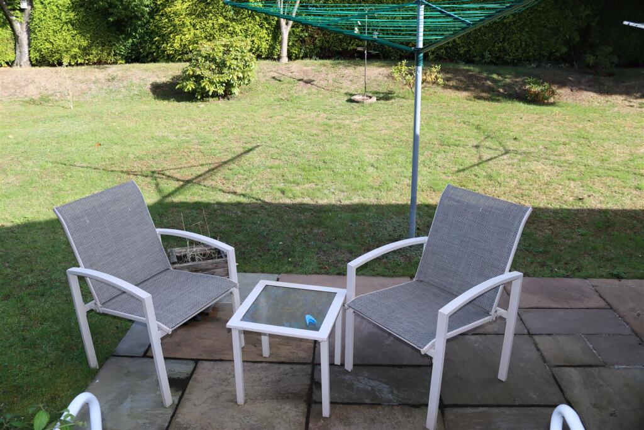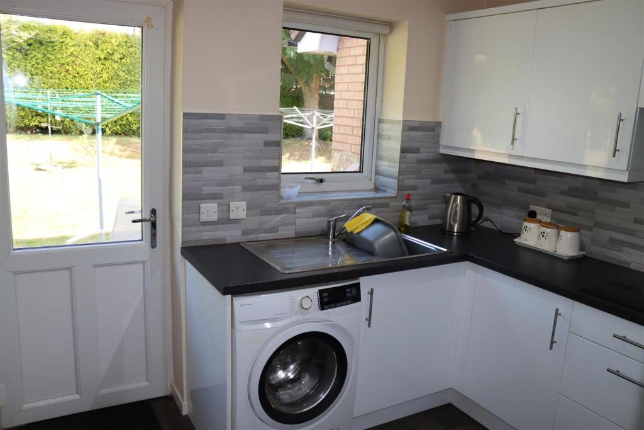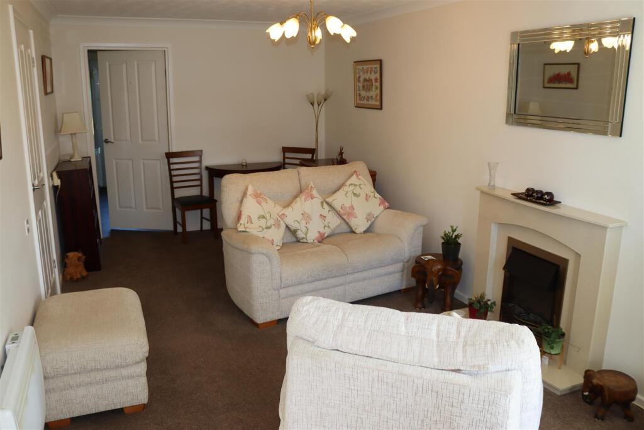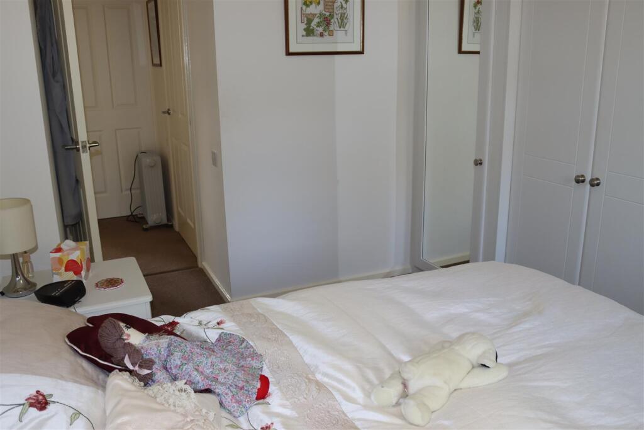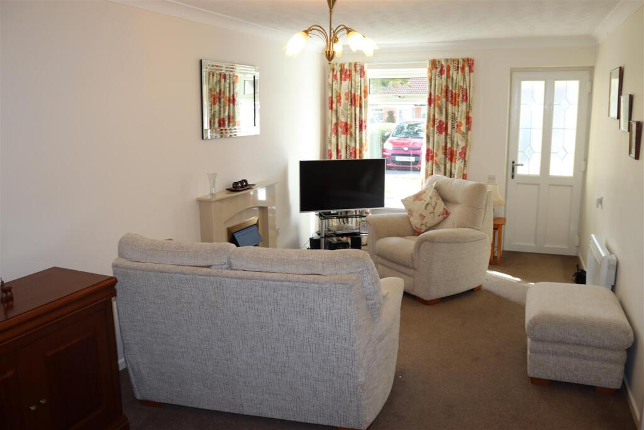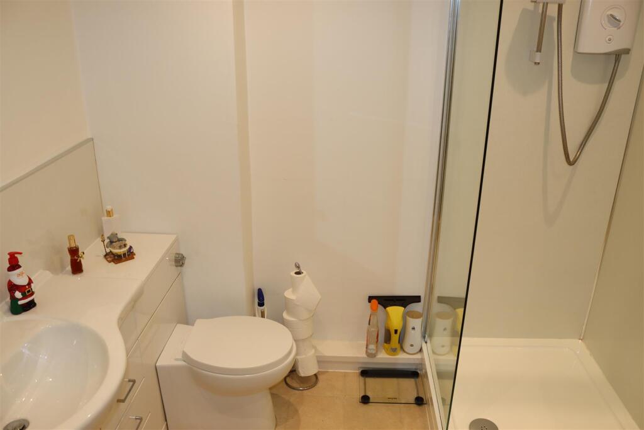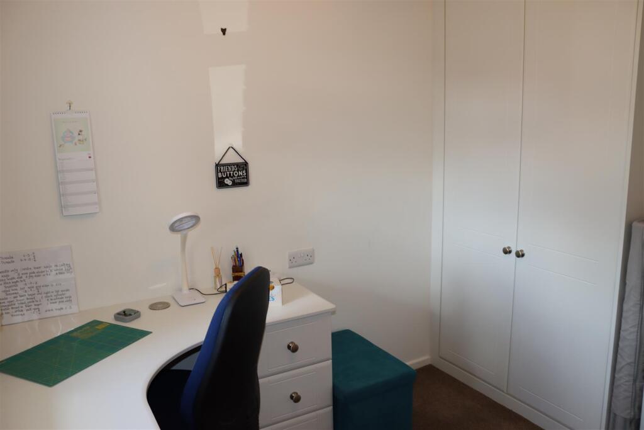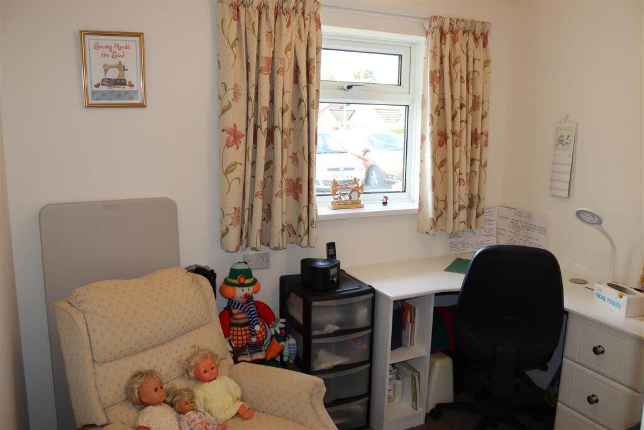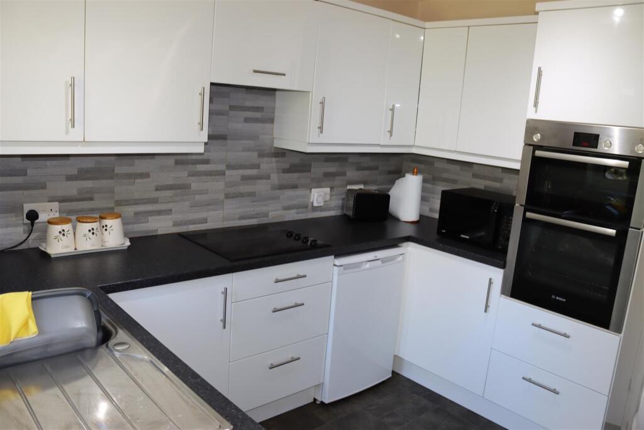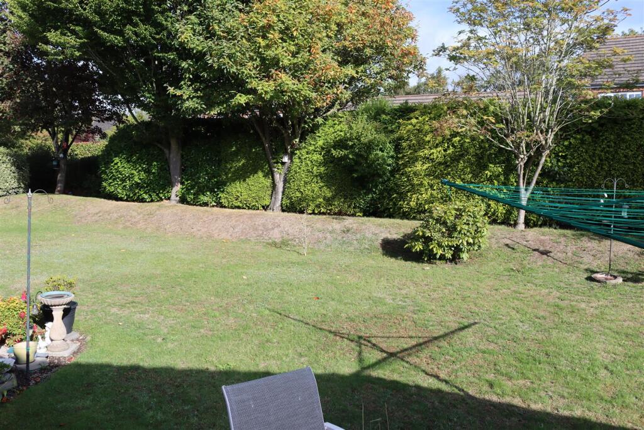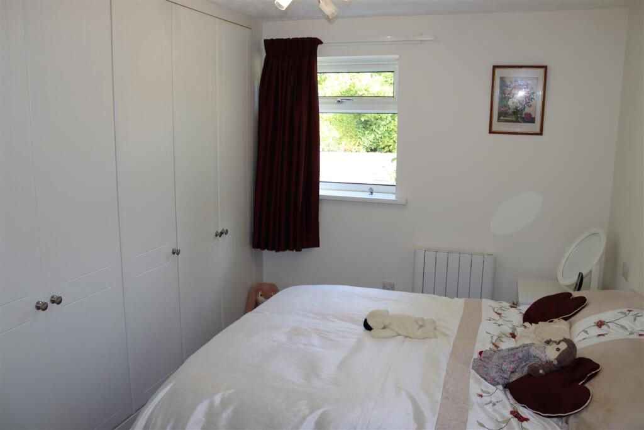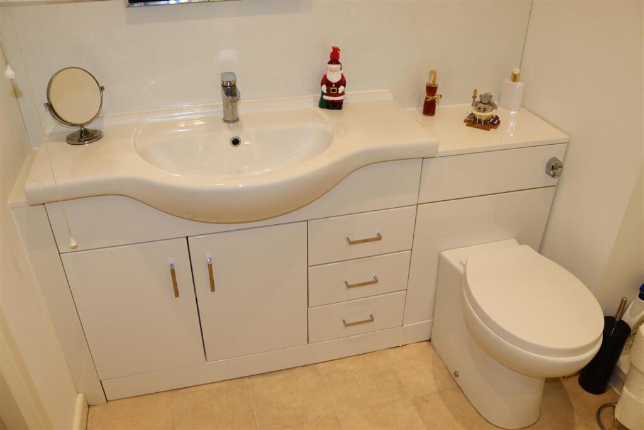2 bedroom bungalow for sale in Twyford Close, Aldridge, WS9
219.950 £
Well Presented Retirement Bungalow in Highly Sought-After Development
This beautifully maintained Retirement Bungalow is set within a desirable development for the over 55s. Offering peace and privacy, it occupies a quiet Cul-De-Sac position while remaining conveniently close to Aldridge Village Centre.
* Fully Enclosed Porch * Lounge/Dining Room * Contemporary Fitted Kitchen * Two Spacious Bedrooms * Modern Shower Room * Garage * Electric Heating * PVCu Double Glazing * Beautiful Communal Grounds and Visitors’ Parking * No Upward Chain *
An internal viewing is highly recommended to fully appreciate this exceptional bungalow, ideal for discerning buyers seeking a comfortable and low-maintenance retirement home. Its prime location on a peaceful cul-de-sac provides easy access to local amenities, including Aldridge Village Centre.
Aldridge boasts a comprehensive range of shopping facilities, including a Morrison’s superstore, alongside a variety of recreational options. Residents can enjoy leisure activities at The Stick and Wicket Club at the Green, which features cricket, running, football, and hockey facilities. The nearby Aldridge Sailing Club offers watersports at Stubbers Green Lane and Barns Lane junction, whilst Druids Heath Golf Club provides a scenic course off Stonnall Road.
Excellent public transport links serve the area, with junction 7 of the M6 motorway at Great Barr approximately 5 miles away, granting quick access to the M5, M42, and M6 Toll Road at Brownhills. This connectivity makes it straightforward to reach Birmingham Airport, the International Rail Station, and The NEC.
Accommodation Overview:
Benefiting from electric heating, PVCu double glazing, and a garage, the accommodation briefly comprises:
Fully Enclosed Porch
PVCu double glazed entrance door, PVCu double glazed side window, ceiling light point.
Lounge/Dining Room
5.84m x 3.00m (19'2 x 9'10): Access via PVCu double glazed door from the porch, front-facing window, feature fireplace with modern electric fire, two electric heaters, ceiling light and coving, TV and telephone points.
Luxury Fitted Kitchen
2.97m x 2.74m (9'9 x 9'): Rear door and window, stylish white high gloss wall and base units with work surfaces and tiled splashbacks, stainless steel inset sink with mixer tap, built-in Bosch electric double oven, hob with extractor hood, plumbing for washing machine, space for fridge, ceiling light, electric heater.
Inner Hallway
With ceiling light point.
Bedroom One
4.17m x 3.07m (13'8 x 10'1): Rear-facing window, ceiling light, fitted wardrobes, loft hatch, and airing cupboard housing the hot water cylinder.
Bedroom Two
3.05m x 2.79m (10' x 9'2): Front-facing window, electric heater, fitted wardrobe, dressing table/desk, ceiling light.
Modern Shower Room
Luxury shower enclosure with Mira electric shower, WC with concealed cistern, vanity wash basin with storage, extractor fan, ceiling spotlights, chrome heated towel rail.
Outside
A small paved patio is located directly outside the rear, with well-maintained communal grounds beyond.
Additional Features:
- Brick Built Storage Cupboard
- Separate Garage - 5.08m x 2.54m (16'8 x 8'4)
- Visitor Parking Spaces
Additional Information
Tenure: We understand that the property is Leasehold for a term of 125 years from 25th March 1988, with a combined Ground Rent and Service Charge of approximately £89.89 per month.
Services: All main services are connected, excluding gas.
Fixtures & Fittings: Items mentioned are included, though their operational condition has not been tested. Verification is recommended through a solicitor or surveyor. The information regarding tenure is provided by the seller; the agent has not examined official title documents. Buyers should seek their own legal advice.
Important: These particulars are intended for guidance and do not constitute a contractual offer. Prospective buyers should verify all details independently. All photographs are indicative; items shown may not be included unless explicitly stated.
2 bedroom bungalow
Data source: https://www.rightmove.co.uk/properties/166916300#/?channel=RES_BUY
- Air Conditioning
- Garage
- Garden
- Loft
- Parking
- Storage
- Terrace
Explore nearby amenities to precisely locate your property and identify surrounding conveniences, providing a comprehensive overview of the living environment and the property's convenience.
- Hospital: 3
-
AddressTwyford Close, Aldridge
The Most Recent Estate
Twyford Close, Aldridge
- 2
- 1
- 0 m²

