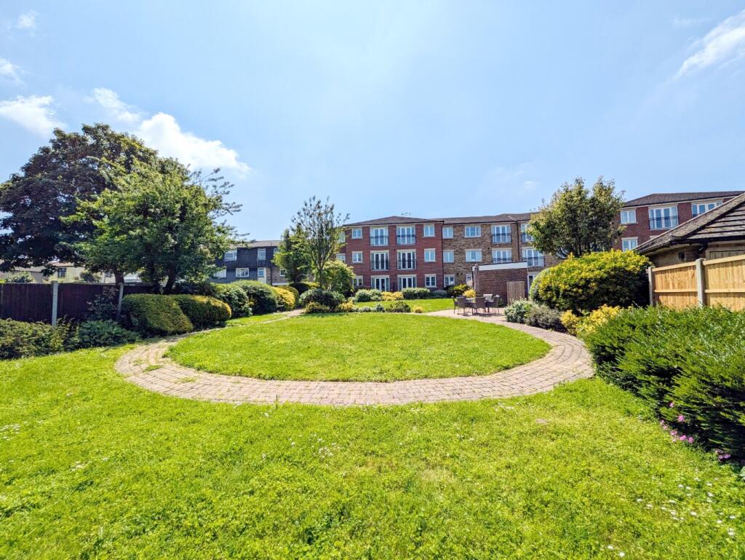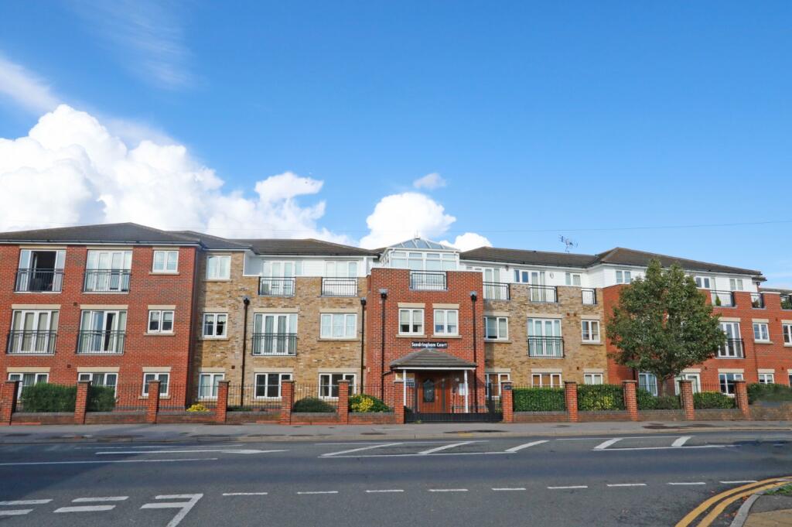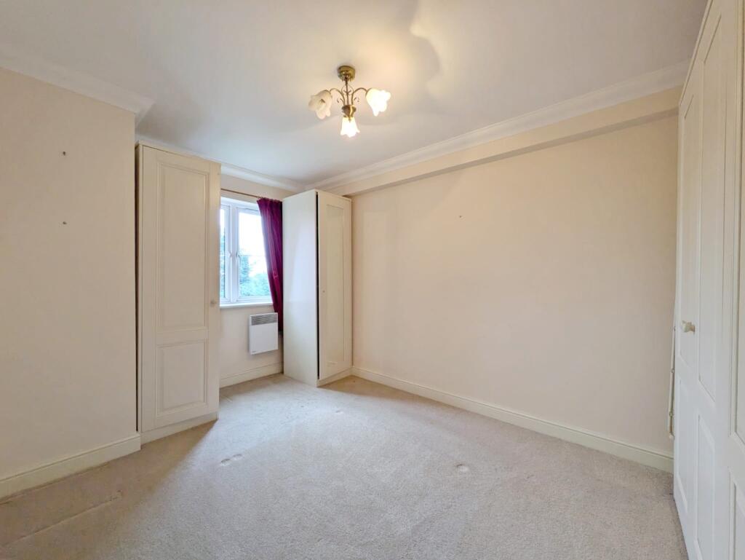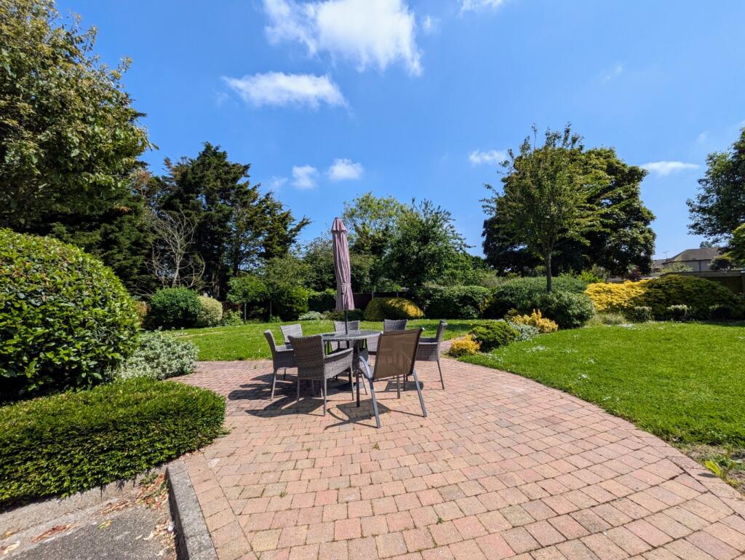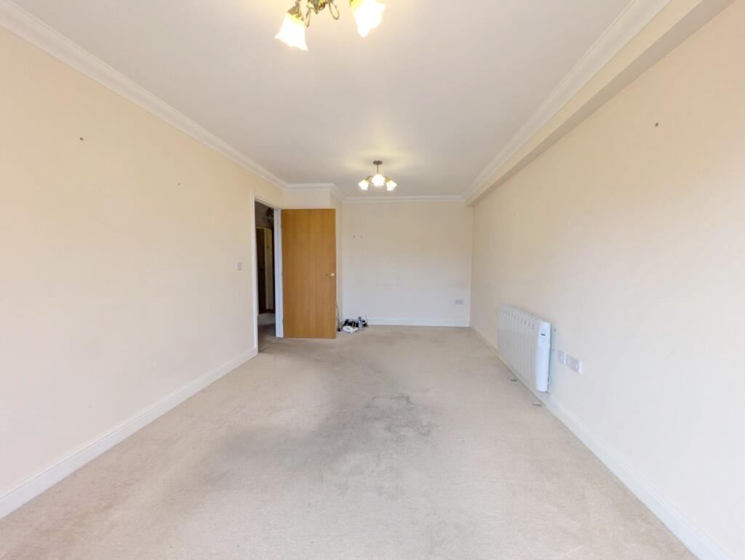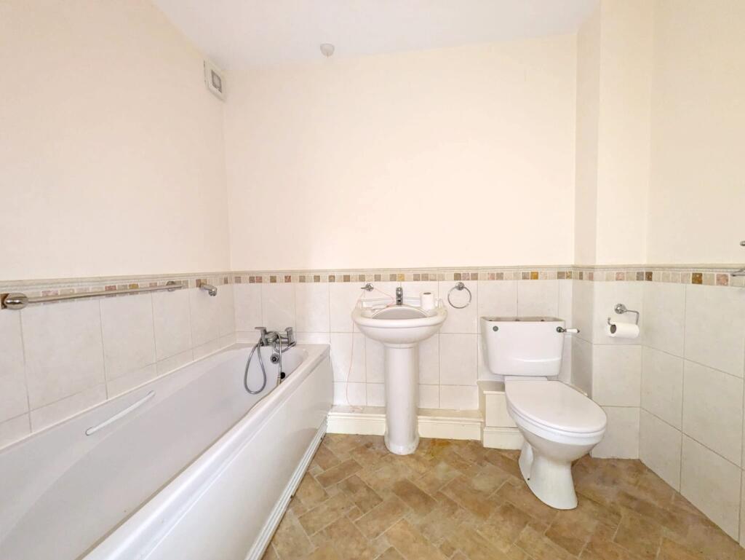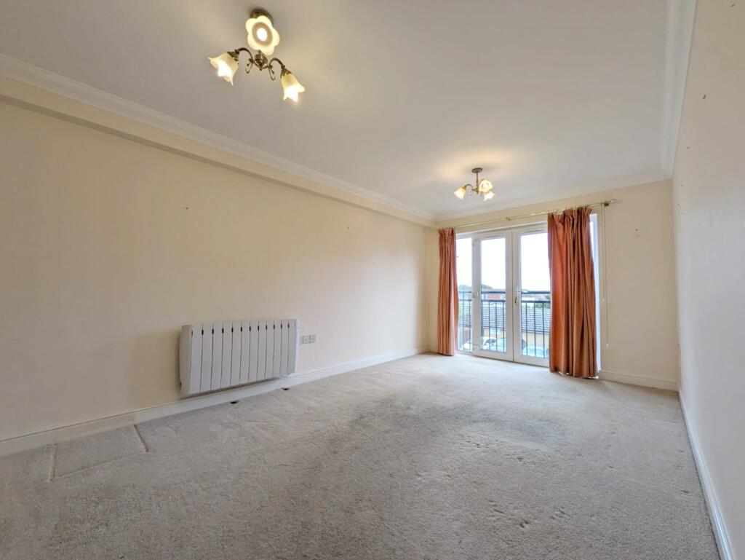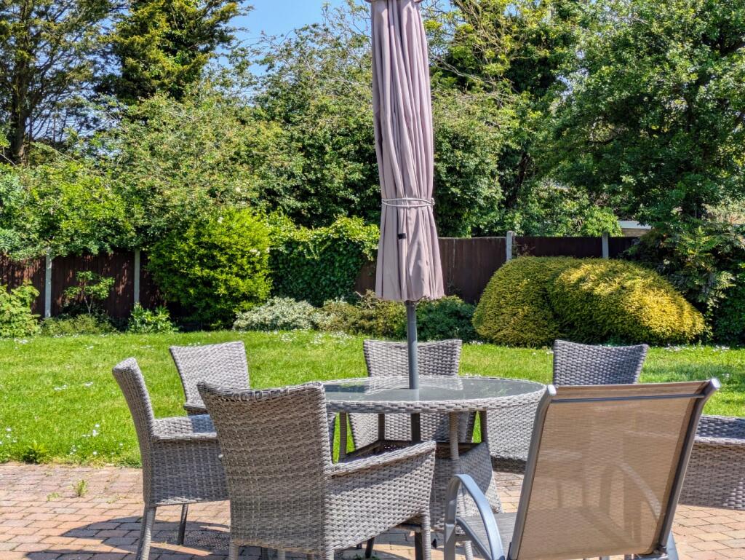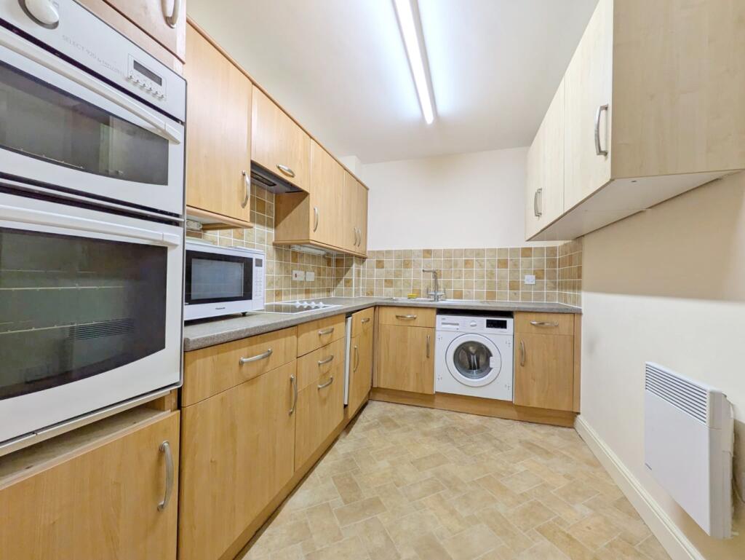Selling
2 bedroom apartment for sale in Sandringham Court, London Road, Hadleigh, Essex, SS7
195.000 £
Description
Nestled within the highly sought-after ‘Sandringham Court’ development, this exceptional two-bedroom first-floor retirement apartment offers a comfortable and convenient lifestyle in the centre of Hadleigh. Boasting a spacious lounge/diner with a Juliet balcony, a well-appointed kitchen, and a luxurious four-piece bathroom suite, this property combines practical living with modern elegance. Residents also enjoy access to a communal sun lounge, beautifully maintained gardens, and a dedicated parking area.
Perfectly situated just a short stroll from Hadleigh Town Centre, residents can explore a variety of shops, cafés, and supermarkets. The property also benefits from nearby bus routes, Hadleigh Castle, and scenic woodland walks. Additional features include a 24-hour care line system, an on-site house manager, guest accommodation, and a leasehold exceeding 100 years. Offered with no onward chain, early viewings are highly recommended.
/ Two Bedroom First Floor Retirement Flat
/ Bright and Spacious Lounge/Diner
/ Well Fitted Kitchen
/ Modern Four Piece Bathroom Suite
/ Juliet Balcony
/ Residents’ Car Park
/ Communal Sun Lounge with Estuary Views
/ 24-Hour Careline System
/ On-Site House Manager
/ Long Lease
/ No Onward Chain
/ Highly Desirable Development
/ Close to Town Centre & Local Amenities
/ Nearby Bus Routes
/ UPVC Double Glazing Throughout
/ Viewings Strongly Recommended
Communal entrance doors lead into a welcoming hallway, with lift and stair access to the first floor. A private entrance door opens into the entrance hall.
Entrance Hall
Carpeted flooring, electric radiator, smooth plastered and coved ceiling, multiple power points, storage cupboard. Doors leading to all rooms.
Lounge/Diner 19’1 x 10’2
UPVC double glazed French doors to the rear, opening onto a Juliet balcony. Fitted carpet, power points, TV point, smooth plastered ceiling with coving, electric radiator, telephone socket, thermostat control.
Kitchen 10’2 x 7’1
Incorporating a stainless steel sink and drainer with chrome mixer tap, set into a range of roll-edge work surfaces with cupboards and drawers below, matching eye-level units. Integrated appliances include a double oven, four-ring electric hob with extractor, fridge, freezer, and washing machine. Tiled splashbacks, vinyl flooring with a tiled effect, electric radiator, smooth ceiling, under-cupboard lighting, and power points.
Bedroom One 13’7 x 9’
UPVC double glazed window to the rear, fitted carpet, electric radiator, phone socket, smooth plastered ceiling with coving.
Bedroom Two 12’1 x 6’ reducing to 3’11
UPVC double glazed rear window, fitted carpet, electric radiator, smooth ceiling with coving.
Bathroom
Spacious four-piece suite comprising a panelled bath with chrome controls and handheld shower attachment, pedestal wash basin with chrome mixer tap, low-level WC, and a separate enclosed shower cubicle with shower over. Partially tiled walls, tiled vinyl flooring, extractor fan, electric radiator, smooth plastered ceiling, and a storage cupboard housing the hot water cylinder and shelving.
Communal Facilities
The development offers an array of communal amenities including a large top-floor sun lounge/conservatory accessible via lift, with doors opening onto a balcony overlooking panoramic views of Farmland towards the Thames Estuary. Additionally, residents benefit from a communal kitchen, a guest suite available for visiting family members (charged per night), well-maintained communal gardens with seating areas, and a residents' car park on a first-come, first-served basis.
Service Charge
The property benefits from a long lease in excess of 100 years. The annual ground rent is approximately £860.28, with a management charge of around £3,094.48 per year covering water and sewerage, building insurance, window cleaning, communal gardens, and 24-hour careline support.
IMPORTANT NOTICE:
We recommend using our trusted panel of Conveyancers/Solicitors—your choice whether to proceed with our recommendations, without obligation. Please note, we may receive a referral fee of £150 to £200 per transaction.
Should you secure a mortgage via our recommended broker, we may receive a commission dependent on the loan size and product chosen. This does not affect your decision or agreement to proceed.
The information provided is for guidance only and cannot be guaranteed for complete accuracy. Verification of all details, especially for any points of particular importance, is advised prior to proceeding. These particulars do not constitute a contractual offer. Measurements are approximate, and no responsibility is held for planning permissions, fitness for purpose, or testing of fixtures and fittings. Items depicted in photographs may not be included in the sale. Viewings are highly recommended to fully appreciate this charming property.
2 bedroom apartment
Data source: https://www.rightmove.co.uk/properties/166879028#/?channel=RES_BUY
Overview
Property ID:
c6d2bad6-c8bc-4c24-8517-6b7ac8275093
Type:
Apartment, House
Property Type:
Secondary
Bedrooms:
2
Bathrooms:
1
Floors:
1
Bedrooms:
2
Bathrooms:
1
Reception Rooms:
1
Parking Spaces:
1
Communal Garden:
Yes
Interior Condition:
good
Architectural Style:
other
Flooring Materials:
carpet
Tenure Type:
LEASEHOLD
Council Tax Band:
C
Amenities and features
- Air Conditioning
- Balcony
- Elevator
- Furnished
- Garden
- Garderoba
- Internet Access
- Parking
- Separate WС
- Storage
What’s nearby?
Explore nearby amenities to precisely locate your property and identify surrounding conveniences, providing a comprehensive overview of the living environment and the property's convenience.
- Hospital: 2
Location
Write A Review
0 Reviews
0 out of 5
Featured properties
The Most Recent Estate
Sandringham Court, London Road, Hadleigh, Essex
195.000 £
- 2
- 1
- 0 m²

