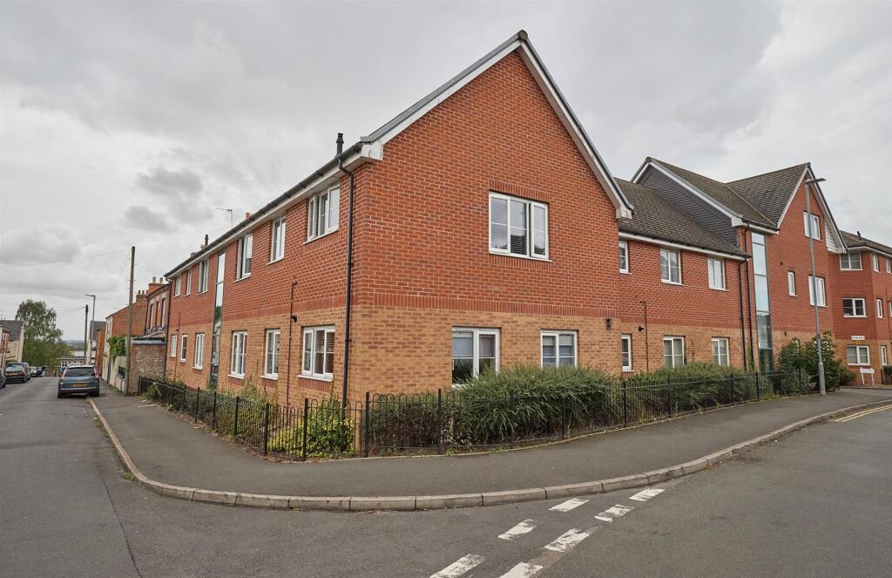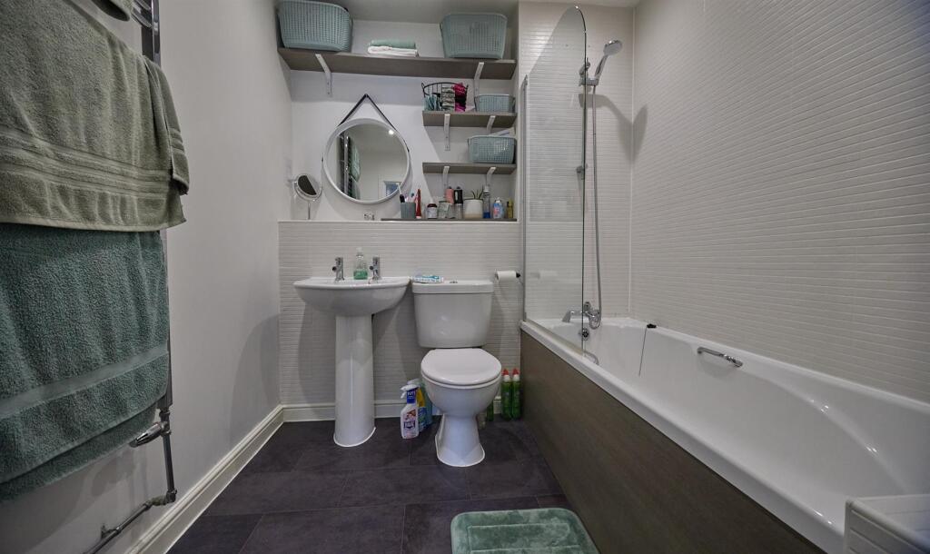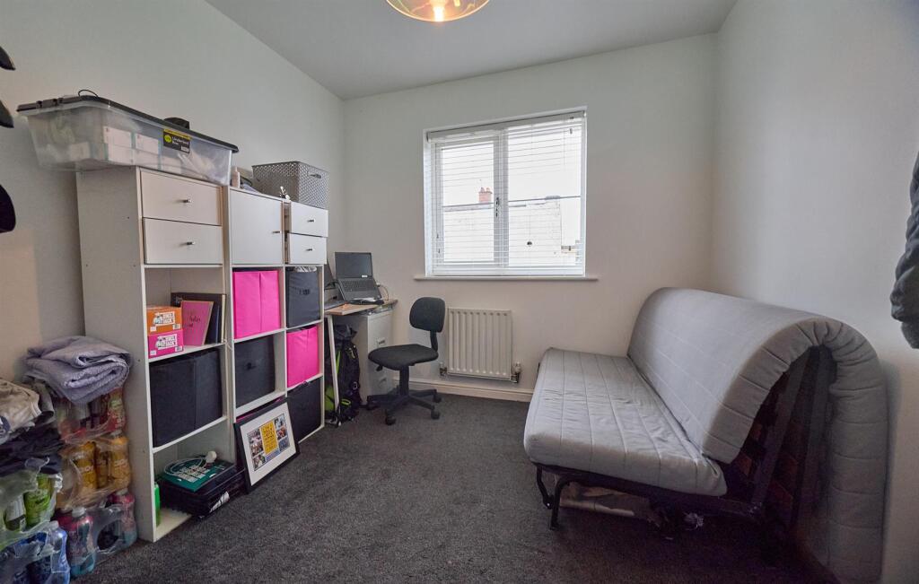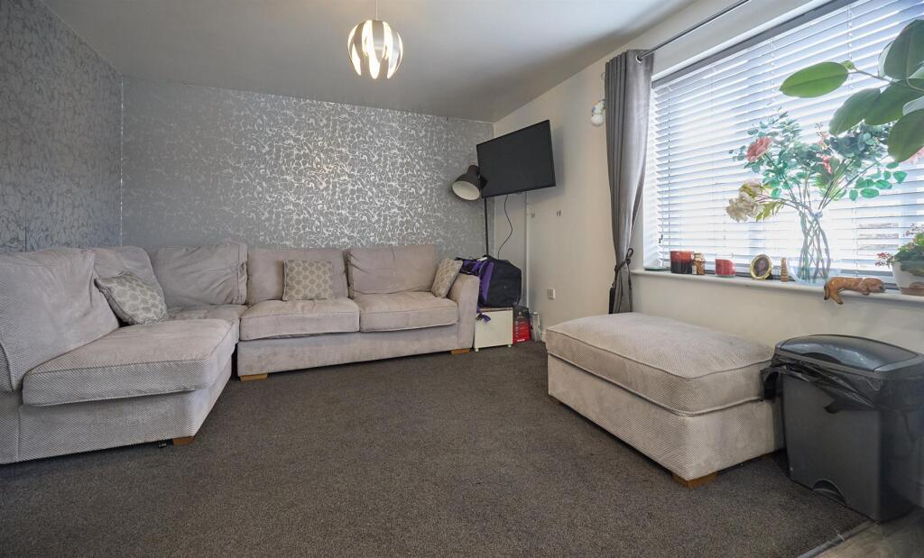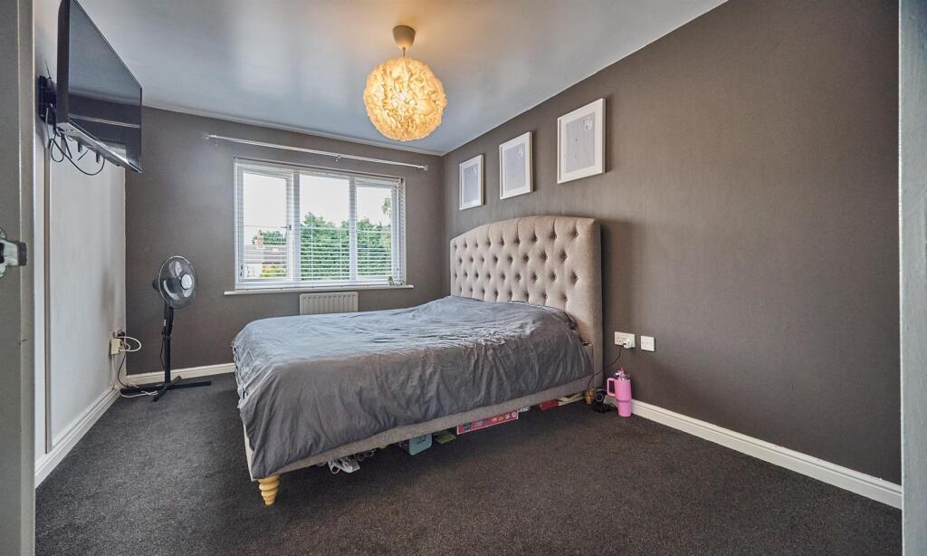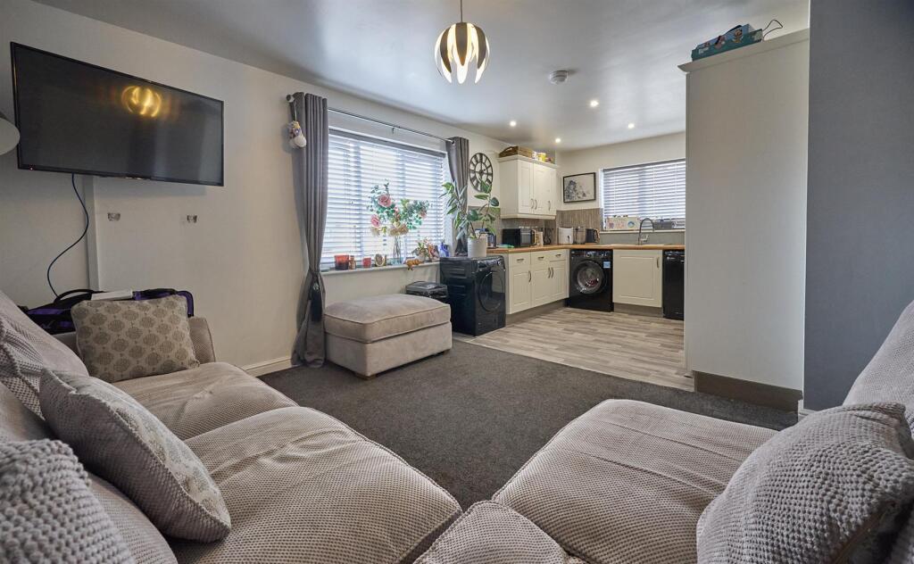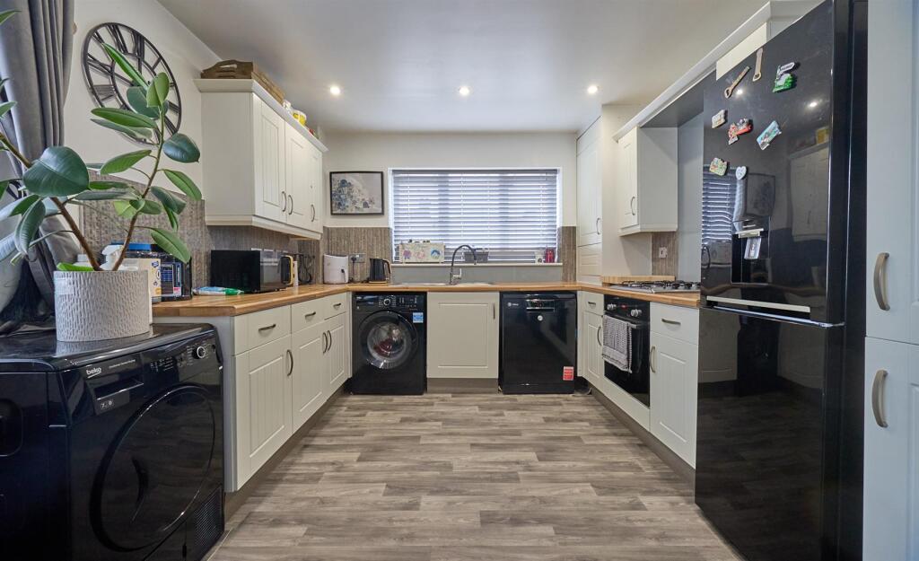2 bedroom apartment for sale in Orton Place, Earl Shilton, LE9
32.500 £
Shared Ownership – 25% Share
An attractive first-floor apartment built in 2009, offering contemporary living in a highly sought-after and convenient location. Within walking distance to the village centre, residents benefit from local shops, primary and secondary schools, medical and dental practices, excellent bus links, parks, eateries, public houses, and easy access to major road networks. Presented to a high standard, this property boasts a range of quality fixtures and fittings, including white panelled interior doors, a secure entry system, spotlights, wired smoke alarms, gas central heating, and UPVC double glazed units.
The spacious layout features an open-plan living and dining area combined with a fitted kitchen that includes built-in appliances. There are two double bedrooms and a modern bathroom with a shower. External amenities include an allocated parking space, and there are additional bin and bike stores. Viewing is strongly recommended. The property includes carpets and blinds as standard.
Tenure – Leasehold
Platform Housing owns the remaining 75%, with a monthly rent of £381.95 covering service charges and buildings insurance.
Council Tax Band B
EPC Rating C
Accommodation
An aluminium entrance door with a security system and external lighting leads into the communal hallway.
Communal Hallway
Features include lighting on a timer, wired smoke alarms, and a staircase with white spindle balustrades ascending to the first floor. The front door to the apartment is an attractive white six-panelled style with a spy hole.
Entrance Hallway
Equipped with a security entry phone, single panel radiator, thermostat for the central heating, wired smoke alarm, and a door to the walk-in storage/airing cupboard, which houses the stop tap, has lighting, and includes a radiator. There is loft access via extending aluminium ladder, telephone point, and attractive white six-panelled interior doors lead to the main living areas.
Open Plan Living/Dining and Fitted Kitchen
Measuring 3.58m max x 6.43m max (11'8" x 21'1"), the living space features a radiator, TV aerial point, broadband and telephone points. The modern kitchen is fitted with a stylish range of cream units, including an inset stainless steel sink with mixer taps, cupboards, and drawers, contrasting walnut effect work surfaces, a four-ring stainless steel gas hob, and built-in oven with grill. Tiled splashbacks and wall-mounted units, including a closet concealing the Worcester gas combination boiler, complete this contemporary kitchen. Additional features include space and plumbing for a dishwasher and washing machine, a tall larder unit, and inset ceiling spotlights.
Bedroom One (Rear)
Measuring 4.65m x 3.04m (15'3" x 9'11"), this double bedroom benefits from a radiator, TV aerial point, and telephone socket.
Bedroom Two (Side)
At 3.05m x 3.62m (10'0" x 11'10"), this further double bedroom includes a radiator.
Bathroom (Side)
Spanning 2.04m x 1.89m (6'8" x 6'2"), the bathroom is fitted with a white suite comprising a panelled bath with mixer taps and shower attachment, shower screen, pedestal wash hand basin, and low-level WC. Contrasting tiled surrounds, a chrome heated towel rail, inset ceiling spotlights, extractor fan, and wall-mounted display shelving complete the space.
Outside
Additional benefits include an allocated parking space, as well as secure bin and bike stores.
2 bedroom apartment
Data source: https://www.rightmove.co.uk/properties/166621085#/?channel=RES_BUY
- Air Conditioning
- Alarm
- Loft
- Parking
- Storage
Explore nearby amenities to precisely locate your property and identify surrounding conveniences, providing a comprehensive overview of the living environment and the property's convenience.
- Hospital: 4
-
AddressOrton Place, Earl Shilton
The Most Recent Estate
Orton Place, Earl Shilton
- 2
- 1
- 0 m²

