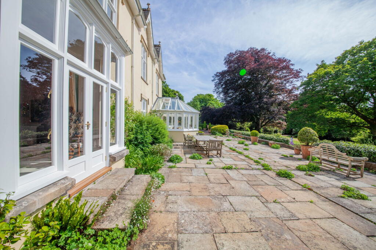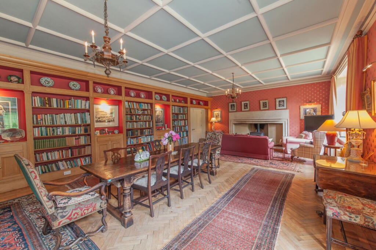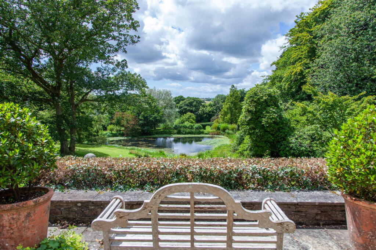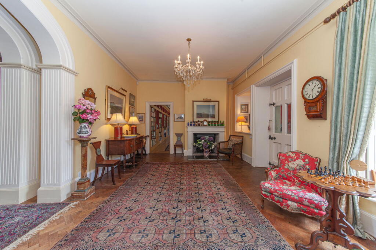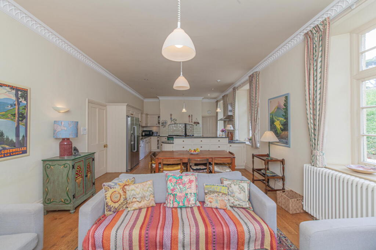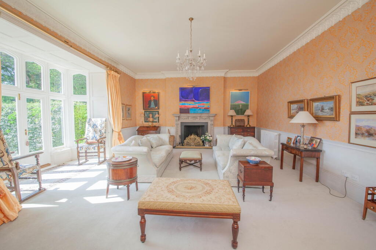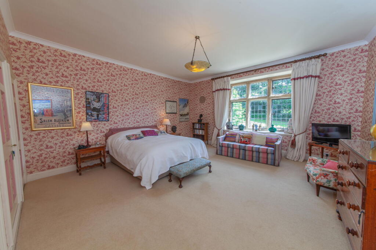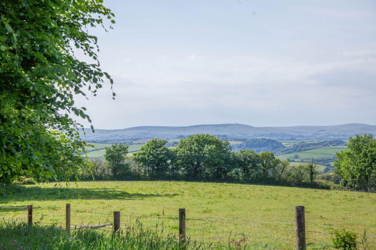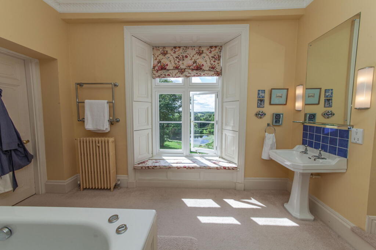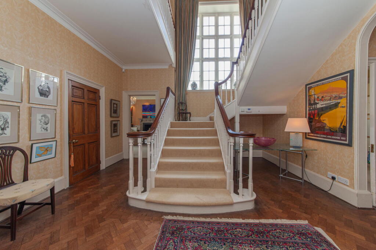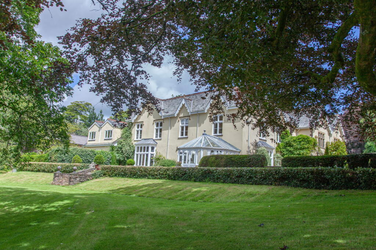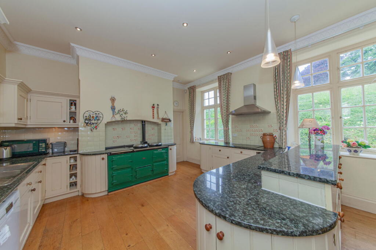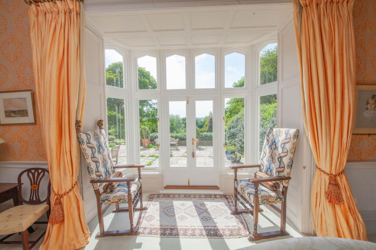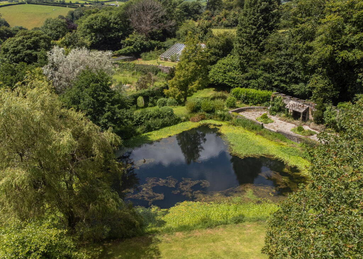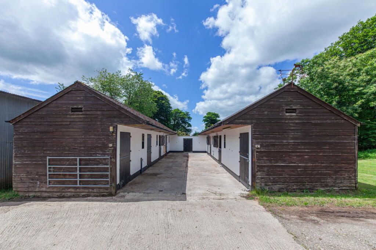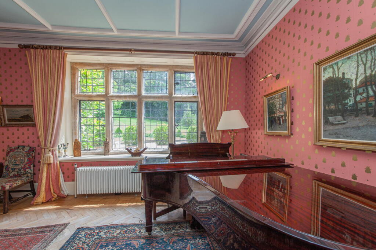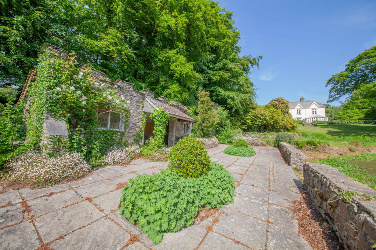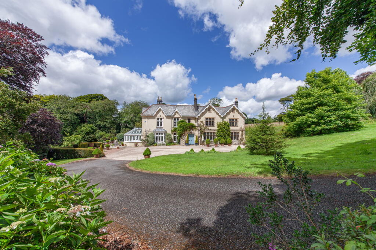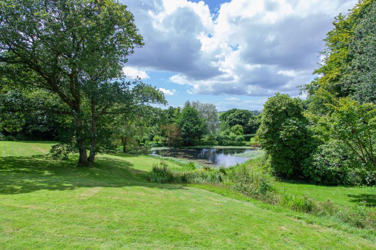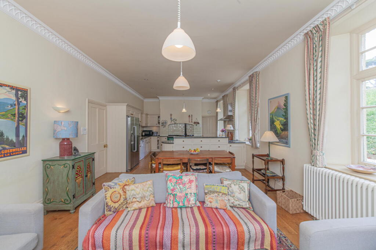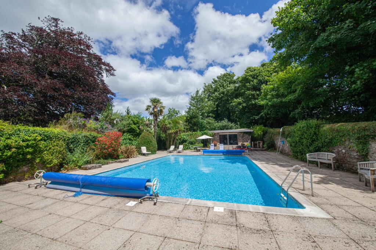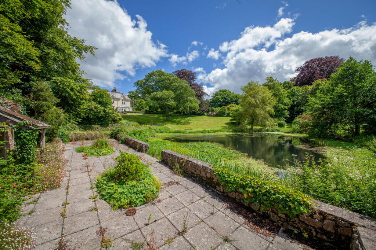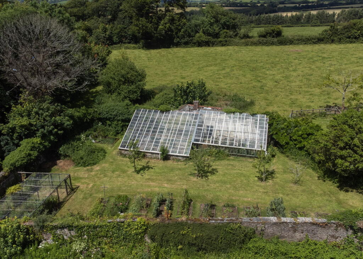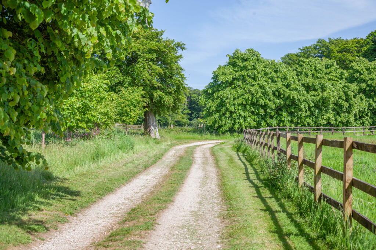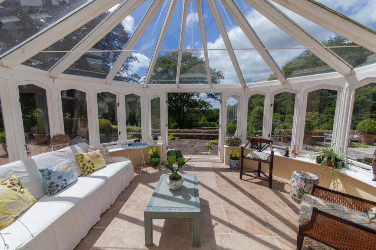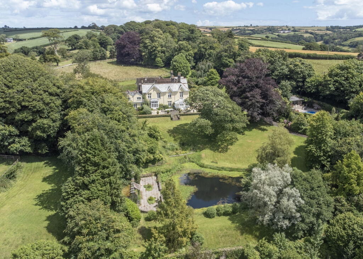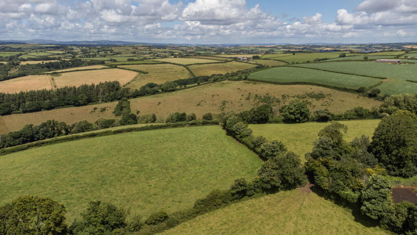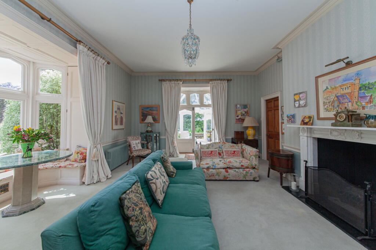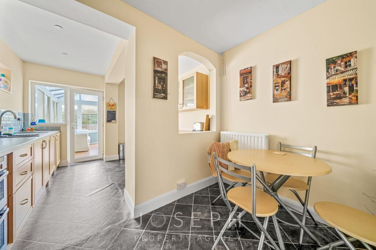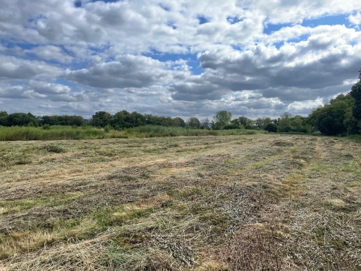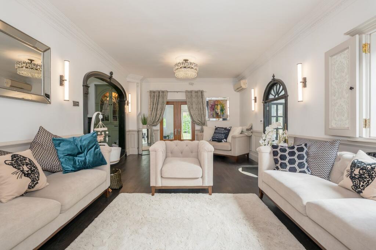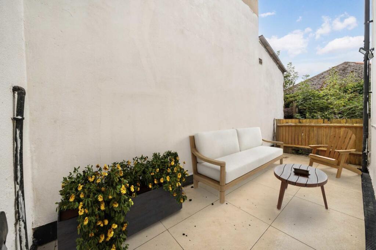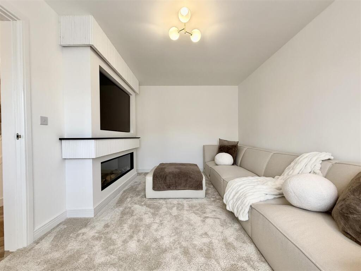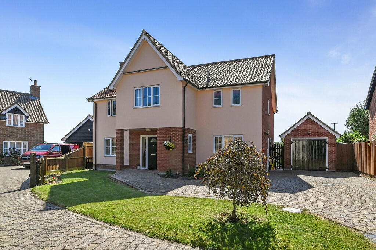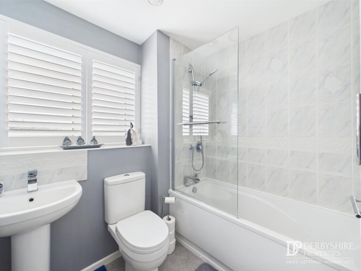9 bedroom detached house for sale in South Hams, TQ9
3.400.000 £
Curtisknowle House is a commanding country residence set amidst mature, picturesque gardens and stunning parkland, positioned on the fringes of the designated Area of Outstanding Natural Beauty (AONB). This elegant home, dating from the early 19th century, sits proudly on an elevated site, offering breathtaking views over formal gardens and the tranquil valley beyond. Although the property is not listed, it boasts a rich history with references to a previous dwelling on the site, mentioned in the Domesday Book, adding a fascinating historical dimension to this exceptional location.
The residence showcases a remarkable array of ornate features characteristic of its era, including lofty ceilings (ranging from 10’ to 11’ on the ground floor), decorative mouldings, stunning fireplaces, and an elegant entrance hall complemented by a grand staircase. Architectural details such as decorative bargeboards, numerous gables, and tall, decorative chimneys further accentuate its historic charm. The current owners have thoughtfully renovated the property, skilfully blending modern comforts with its historic elegance.
Location
Set in the hamlet of Curtisknowle, a tranquil community of approximately a dozen homes above the Avon Valley, the property enjoys a peaceful rural setting yet remains conveniently accessible. The vibrant market towns of Totnes (7.5 miles), Kingsbridge (9 miles), and the historic port of Dartmouth (10.9 miles) are all within easy reach. The A38 is approximately 9.9 miles away, with Exeter and its international airport about 30 miles distant, offering excellent transport links.
Accommodation
• Reception Rooms: 5
• Bedrooms: 9
• Bathrooms: 4 (including en-suites)
• Notable Features: An impressive 650 sqft dining room, originally designed as a ballroom, complete with parquet flooring.
• Kitchen/BREAKFAST ROOM: Spanning 30ft with an original AGA
• Total Size: Over 9,000 sqft
• Large cellar
• Conservatory
Additional Properties
Detached Coach House: A stylish four-bedroom property with private gardens accessed via a separate driveway.
Cottage: A charming three-bedroom residence, attached to the main house, with its own private gardens.
Exterior & Grounds
The grounds feature a winding private driveway that leads to ample parking at the front and continues to the rear. The extensive landscaped gardens include an ornamental pond with a Gothic summerhouse, surrounded by mature trees and abundant wildlife. Four walled kitchen gardens with fruit trees, vegetable plots, a restored greenhouse, and useful outbuildings provide space for sustainable living. A private, heated swimming pool measuring 40’ x 30’ is complemented by a pavilion and changing facilities, offering an idyllic retreat close to the house.
Equestrian Facilities
Separate driveway access leads to a substantial stable block with six large stables, a tack room, and adjoining paddocks, perfect for equestrian enthusiasts. Additional facilities include a detached studio/office, a covered area for a horse lorry and trailers, and a floodlit hardstanding tennis court, catering to both leisure and equestrian pursuits.
Land & Agricultural Use
The property encompasses approximately 40 acres of land, divided into manageable grazing paddocks near the house and larger pasturelands. These grounds offer breathtaking views across the South Hams countryside and Dartmoor, with potential for further development, including a helicopter landing site. The land is currently leased on a renewable grazing agreement to a local farmer, ensuring the land remains actively managed.
Property Details
Rights of Way: No rights of way cross the property.
Services: Mains electricity, private drainage, and both private and mains water supplies. Heating is provided by gas-fired systems in the Coach House and oil-fired systems in the main house and cottage.
Viewings
Prior arrangement is essential; please contact Millard Cook in Dartmouth or Jackson Staffs in Exeter to organise your visit. Floor plans and images are provided for guidance only.
9 bedroom detached house
Data source: https://www.rightmove.co.uk/properties/161451002#/?channel=RES_BUY
- Air Conditioning
- Strych
- Cellar
- Exclusive Offer
- Garden
- Loft
- Parking
- Storage
Explore nearby amenities to precisely locate your property and identify surrounding conveniences, providing a comprehensive overview of the living environment and the property's convenience.
- Hospital: 6
-
AddressSouth Hams

