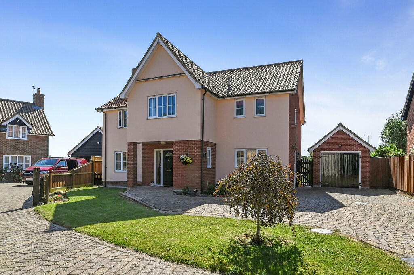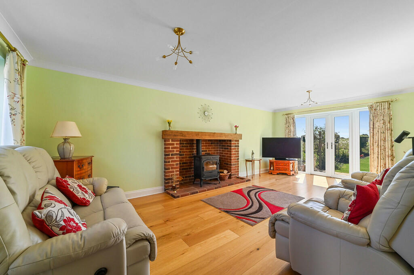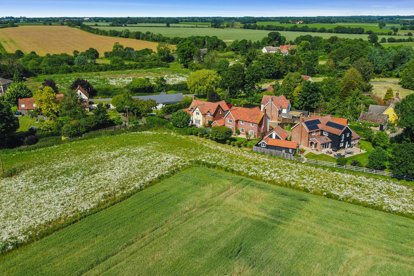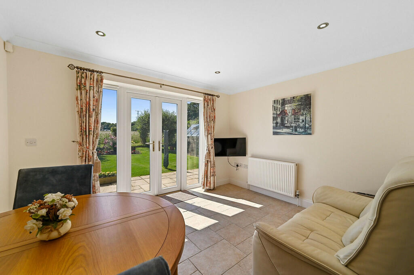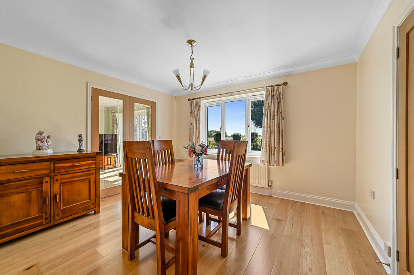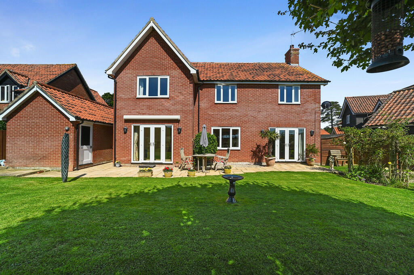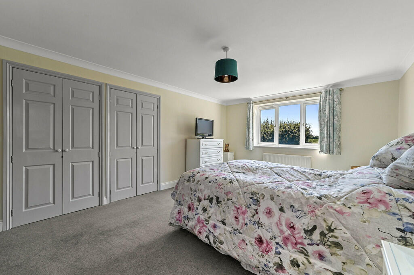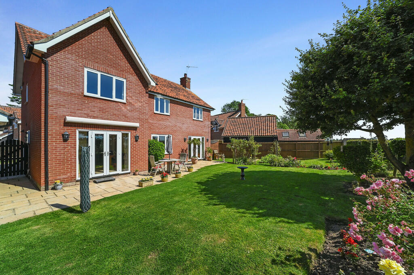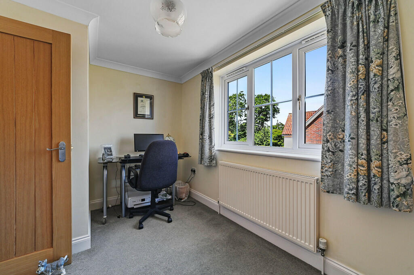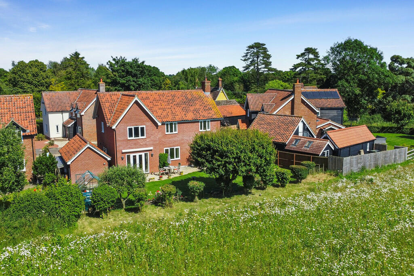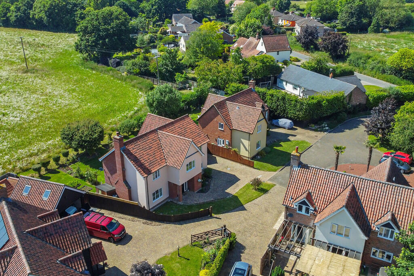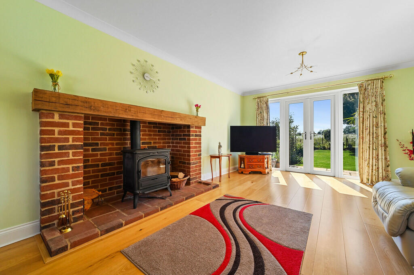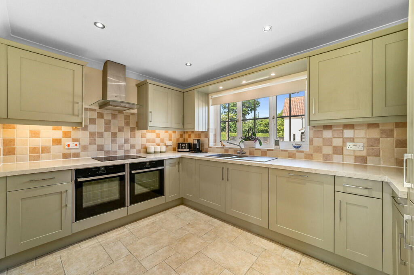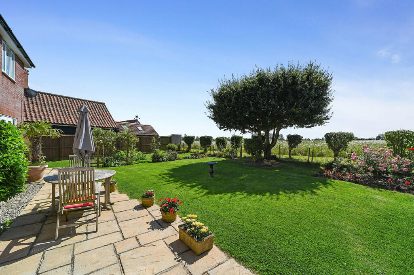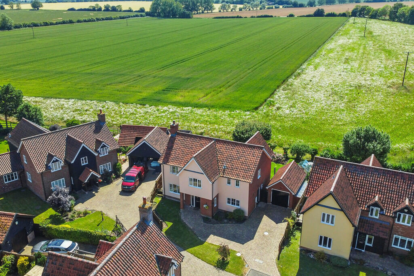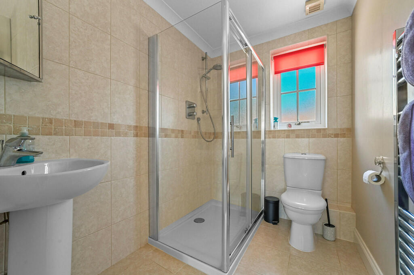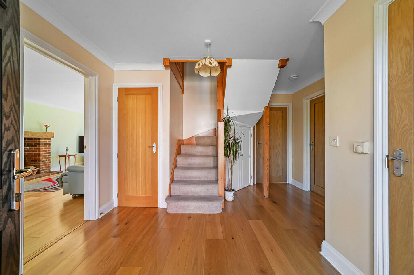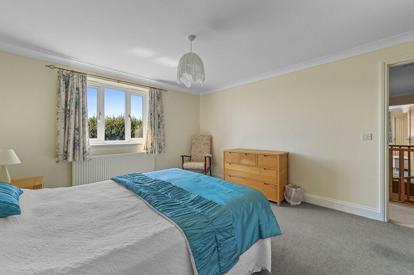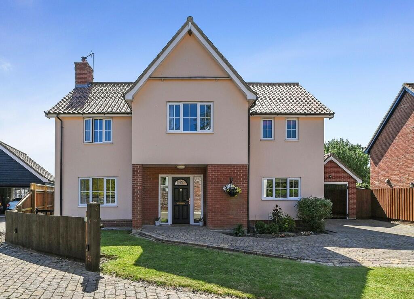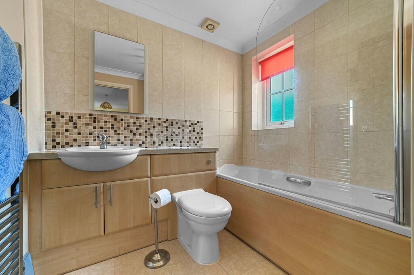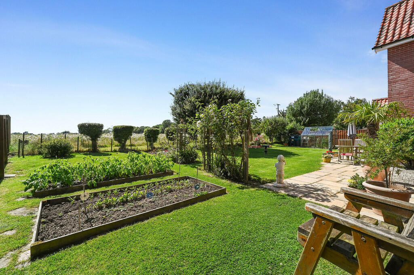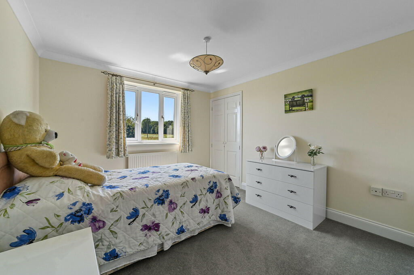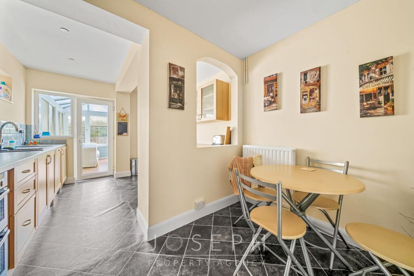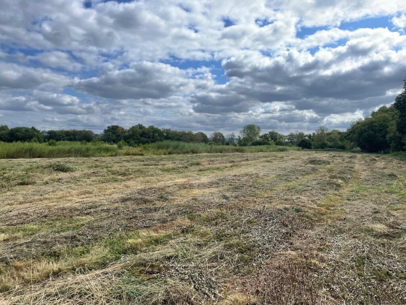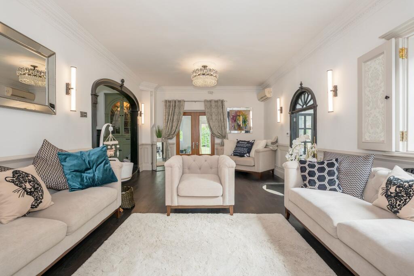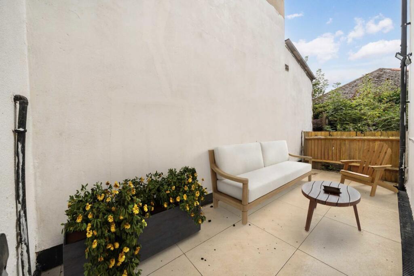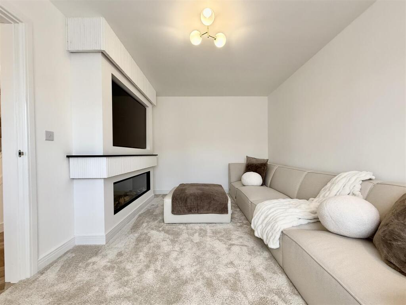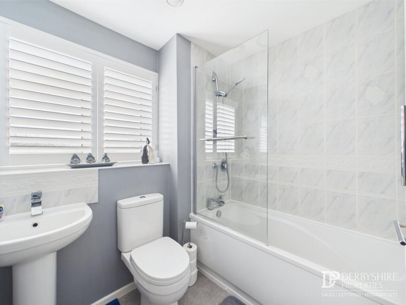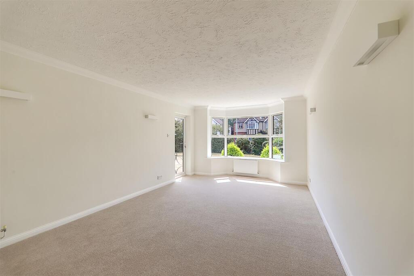5 bedroom detached house for sale in Westhorpe, Suffolk, IP14
600.000 £
ENTRANCE HALL: A spacious reception hall featuring elegant engineered oak flooring. Stairs ascend to the first floor, accompanied by a convenient understairs storage cupboard and a built-in cloaks wardrobe. Doors lead to the principal reception rooms, kitchen, and cloakroom.
An impressive and exceptionally well-presented five-bedroom detached family residence set within a tranquil private cul-de-sac in the charming village of Westhorpe, boasting breathtaking countryside views to the rear. The property is meticulously maintained in superb decorative order throughout, benefiting from oil-fired central heating, double glazing, oak flooring on the ground floor, and internal oak doors. Externally, it offers a south-facing rear garden, a private driveway with off-road parking, and a detached single garage.
The front entrance door, flanked by side windows, grants access into;
SITTING ROOM: 21'8 x 12'1 (6.6m x 3.6m). A bright and airy sitting room with a front-facing window and fully glazed French doors with adjoining windows that open onto the garden terrace. The feature of the room is a charming brick inglenook fireplace with tiled hearth, oak bressummer, and inset wood-burning stove. Engineered oak flooring and a TV point complement the space. Internal glazed oak French doors lead to the;
DINING ROOM: 12'3 x 10'9 (3.7m x 3.3m). Positioned at the rear, this elegant dining area overlooks the garden, featuring engineered oak flooring and access points to the reception hall and kitchen/breakfast room.
KITCHEN/BREAKFAST ROOM: 25'9 x 12'3 (7.8m x 3.7m). A spacious, dual-zone kitchen with a front-facing window overlooking the garden. Fitted with a range of shaker-style base and wall units, quartz worktops, and a 1½ bowl single drainer sink with mixer tap. Integrated Bosch fridge freezer, dishwasher, twin Neff electric ovens, and a Neff halogen electric hob with stainless steel extractor hood. Tiled splashbacks, ceiling downlights, water softener, and ceramic tiling complete the space. A walk-through leads to the breakfast area, with doors opening onto the garden via fully glazed French doors and additional windows, creating a perfect space for casual dining and enjoying rural views. The continuation of ceramic tiled flooring adds to the appeal, along with ceiling downlights.
UTILITY: 6'1 x 6'1 (1.8m x 1.8m). Equipped with base and wall units, worktop, and a stainless steel sink unit with mixer tap. Tiled splashbacks, wall-mounted boiler, space and plumbing for washing machine and tumble dryer, ceramic tiled flooring, and a part glazed side door for external access.
CLOAKROOM: With side window, W.C., and pedestal wash hand basin with chrome mixer tap. Tiled flooring completes the space.
First floor
LANDING: With a return balustrade, airing cupboard, and loft access hatch.
BEDROOM 1: 18'4 x 12'2 (5.6m x 3.7m). A spacious double bedroom with windows to rear and side, framing stunning open countryside views. Equipped with twin built-in double wardrobes.
EN-SUITE: 7'1 x 5'5 (2.1m x 1.6m). Features a large double shower cubicle with sliding glazed doors and chrome fittings, W.C., and a corner pedestal wash hand basin with mixer tap. Chrome towel radiator, tiled underfloor heating, tiled walls, ceiling spotlights, and a front-facing window.
BEDROOM 2: 14'4 x 12'2 (4.3m x 3.7m). A sizable double bedroom to the rear with lovely views and a generous double wardrobe.
BEDROOM 3: 10'9 x 10'4 (3.3m x 3.1m). Another double, also located to the rear with countryside vistas and built-in wardrobe.
BEDROOM 4: 12'1 x 7'1 (3.6m x 2.1m). Front-facing window, built-in double wardrobe.
BEDROOM 5: 12'1 x 8' (3.6m x 2.4m). Located at the front, a versatile double bedroom.
BATHROOM: 7'1 x 6'5 (2.1m x 1.9m). Modern suite comprising a panelled bath with chrome shower over and glazed screen, a large vanity storage unit, concealed W.C., and a surface-mounted wash hand basin with chrome mixer tap. Fully tiled walls, tiled flooring with underfloor heating, and a front-facing window.
Outside
Set within a private no-through cul-de-sac, this property is one of four similar homes. The extensive block-paved driveway provides ample off-street parking and leads to the detached garage, featuring timber double doors at the front, a part glazed courtesy door at the rear, and power and lighting. The landscaped front garden includes a well-maintained lawn, a weeping tree, and a variety of colourful flower borders.
The rear garden benefits from a southerly aspect, offering a delightful outdoor space ideal for entertaining. It features paved terraces, a greenhouse, and a timber storage shed. The predominantly lawned garden is beautifully stocked with established borders and enjoys stunning open countryside views beyond, creating a truly idyllic setting.
5 bedroom detached house
Data source: https://www.rightmove.co.uk/properties/149600705#/?channel=RES_BUY
- Air Conditioning
- Alarm
- Commission Free
- Garage
- Garden
- Loft
- Parking
- Storage
- Terrace
- Utility Room
Explore nearby amenities to precisely locate your property and identify surrounding conveniences, providing a comprehensive overview of the living environment and the property's convenience.
- Hospital: 4
-
AddressWesthorpe, Suffolk

