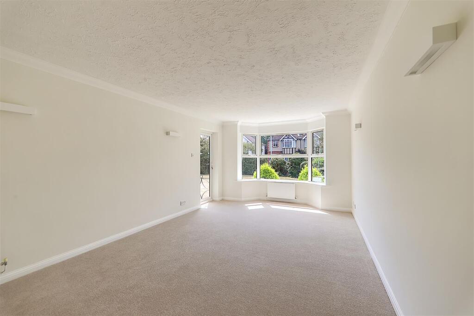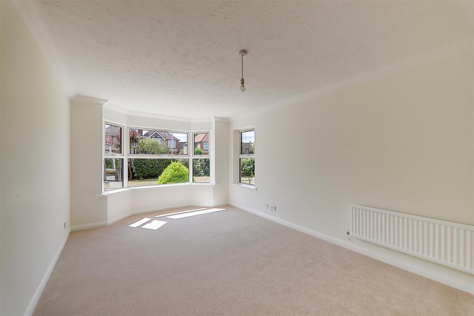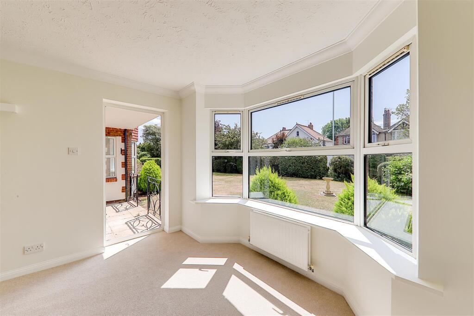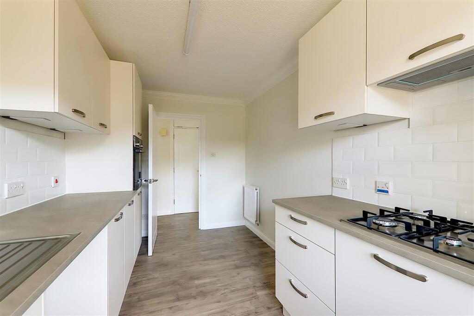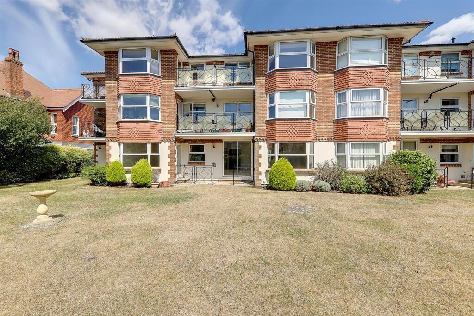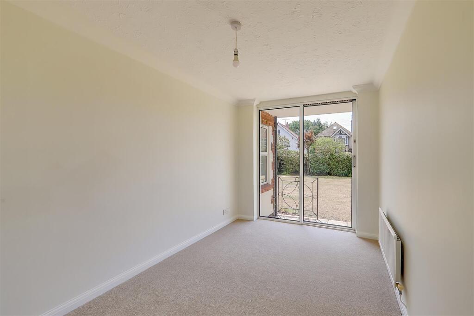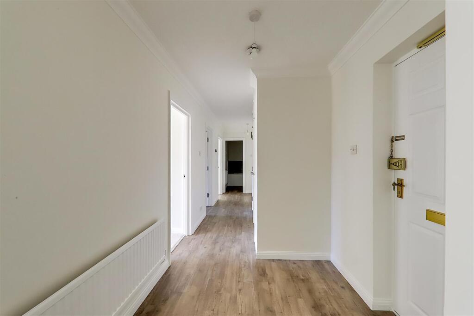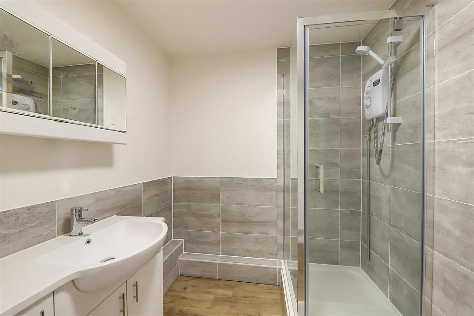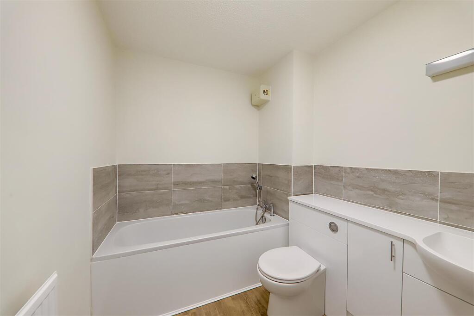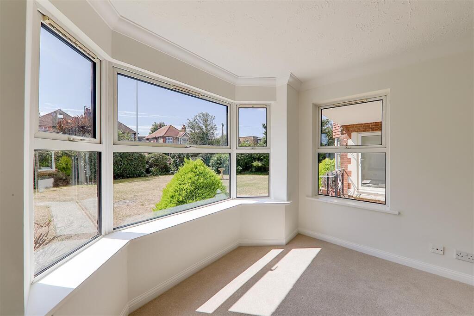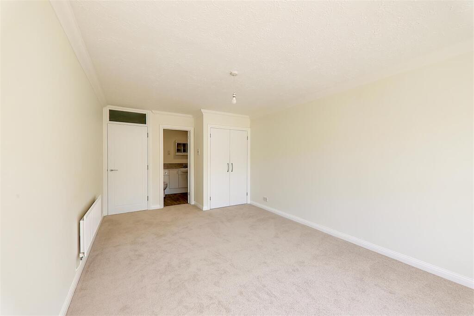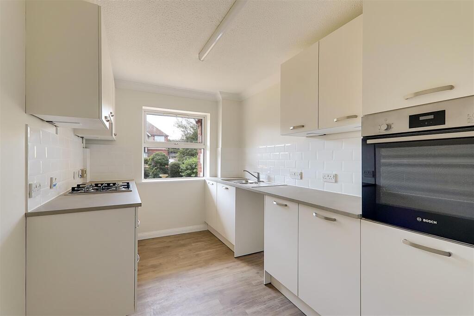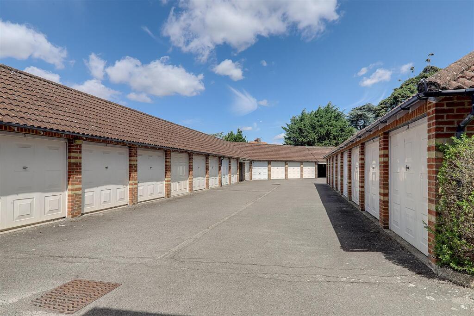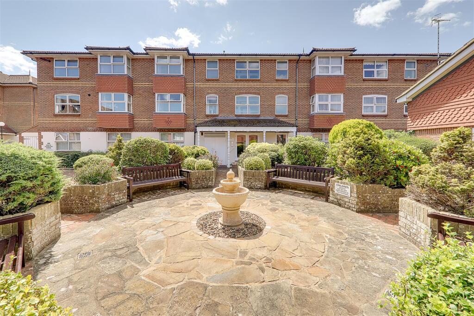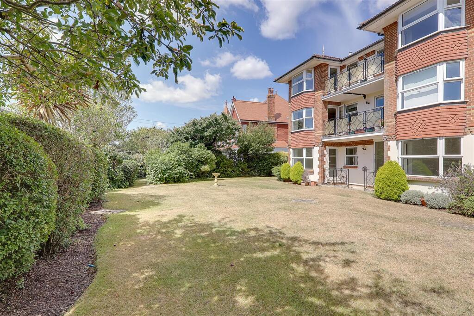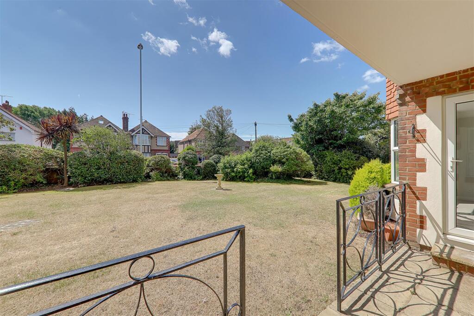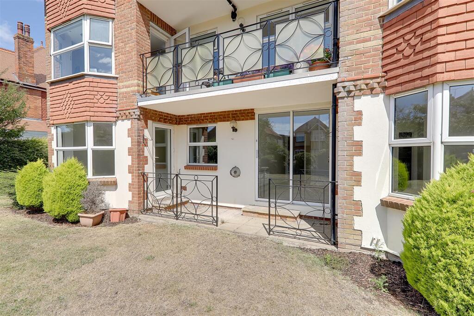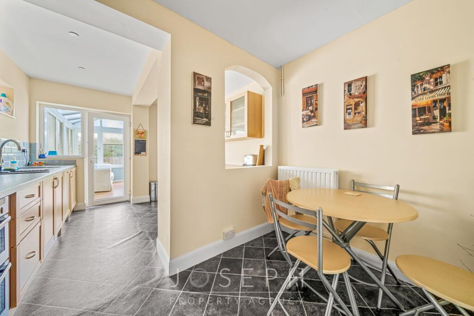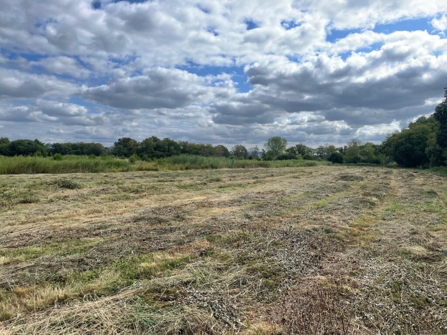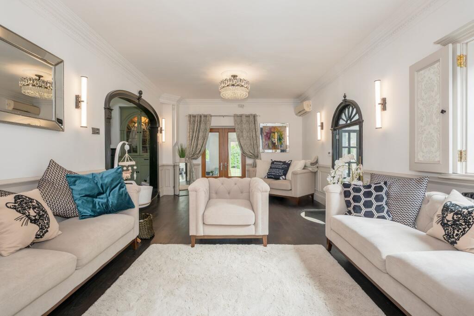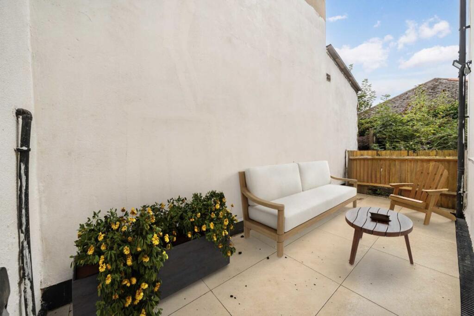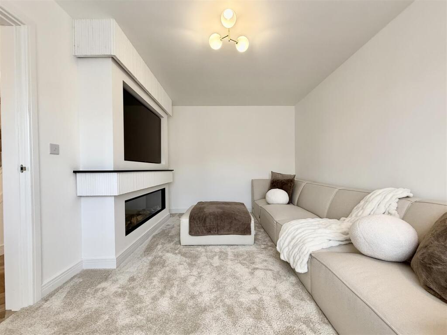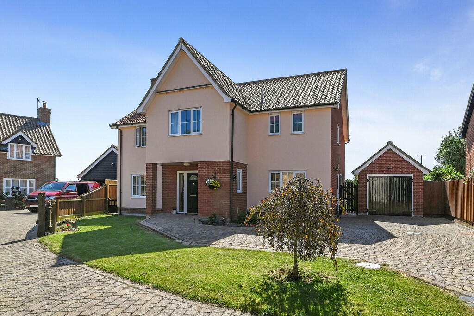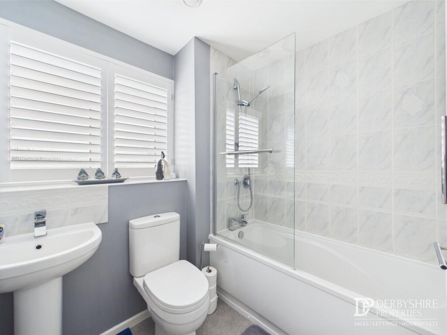2 bedroom flat for sale in Westmead Gardens, West Avenue, BN11
325.000 £
Spacious Ground Floor Two-Bedroom Apartment in Prime Location
A beautifully refurbished ground-floor apartment situated within the sought-after development of Westmead Gardens. Offering generous accommodation throughout, this property features an inviting entrance hall, a bright south-facing living room that extends to a secluded private patio, a modern fitted kitchen and bathroom, a principal double bedroom with an en-suite, and a second double bedroom. Externally, the property benefits from a garage, a private landscaped patio, and well-maintained communal gardens. This residence is offered chain-free, providing an excellent opportunity for hassle-free ownership.
Communal Entrance – Secure entry with a phone-operated system leads to a attractively maintained communal area.
Ground Floor Flat – Entrance through a private front door into;
Entrance Hall – Equipped with an entry phone, wall-mounted radiator, three storage cupboards, and an airing cupboard with hot water tank and shelving.
Living Room – 3.50 x 6.00 (11'5" x 19'8") – Bright south-facing living space with two radiators, wall-mounted lighting, four double sockets, a double glazed bay window overlooking the communal gardens, and a door opening to a private patio.
Kitchen – 2.26 x 3.97 (7'4" x 13'0") – Stylish range of white cabinets and drawers, radiator, 1.5 bowl sink with drainer, integrated dishwasher, under-counter space for washing machine, gas hob with separate oven, double glazed window overlooking communal gardens, extractor fan over hob, and part tiled walls.
Bedroom One – 3.25 x 5.88 (10'7" x 19'3") – Spacious double bedroom with double glazed bay window facing the communal area and a second window to the private patio. Includes a radiator, three double sockets, and a built-in double wardrobe with hanging space.
En-Suite – 2.23 x 1.96 (7'3" x 6'5") – Modern shower cubicle with electric shower, hand wash basin with vanity cupboard, toilet, mirrored wall cabinet, shaver point, radiator, extractor fan, and part tiled walls.
Second Bedroom – 2.45 x 3.24 (8'0" x 10'7") – Features a built-in double wardrobe, radiator, two double sockets, and patio doors opening onto the communal garden.
Main Bathroom – 2.22 x 1.93 (7'3" x 6'3") – Completes the accommodation with half-tiled walls, a radiator, bath with mixer tap and handheld shower, hand wash basin with cabinet, toilet, and extractor fan.
Private Patio – Leading directly from the second bedroom, this tranquil outdoor space offers a private area overlooking the communal gardens.
Garage – Secure up-and-over door with power and lighting provisions.
Visitor Parking – Available on a first-come, first-served basis.
Additional Information – Age restriction: Over 55s
Lease length: 125 years from completion
Service charge: £2,569.22 per annum
Ground rent: £250 per year
Council Tax Band – D
*Please note that these details have been provided by the vendor. Buyers are advised to verify all particulars through their legal representative.*
2 bedroom flat
Data source: https://www.rightmove.co.uk/properties/164674106#/?channel=RES_BUY
- Air Conditioning
- Alarm
- Garage
- Garden
- Parking
- Storage
- Terrace
Explore nearby amenities to precisely locate your property and identify surrounding conveniences, providing a comprehensive overview of the living environment and the property's convenience.
- Hospital: 0
-
AddressWestmead Gardens, West Avenue
The Most Recent Estate
Westmead Gardens, West Avenue
- 2
- 2
- 0 m²

