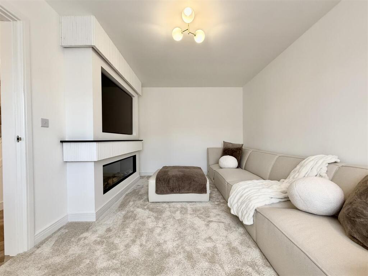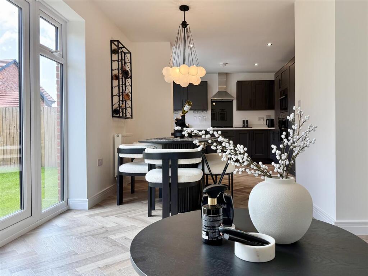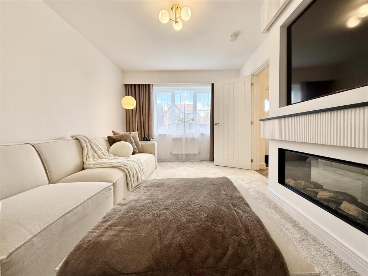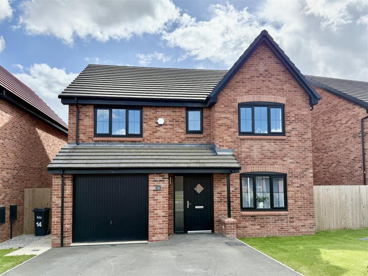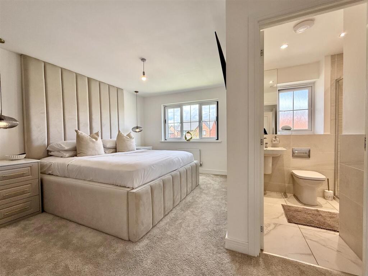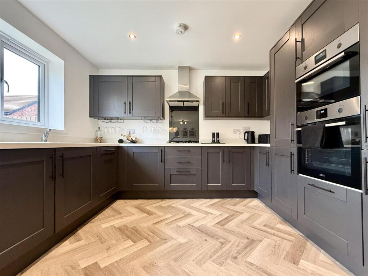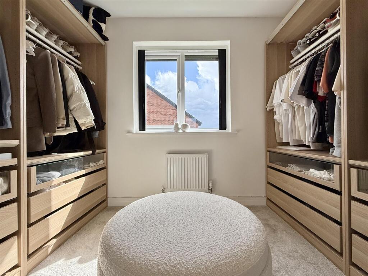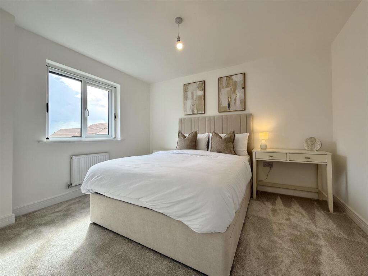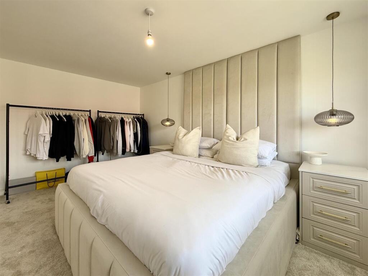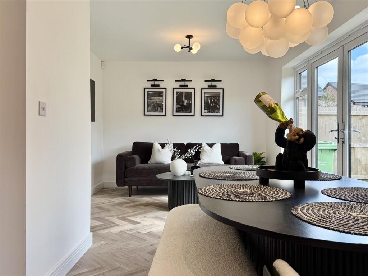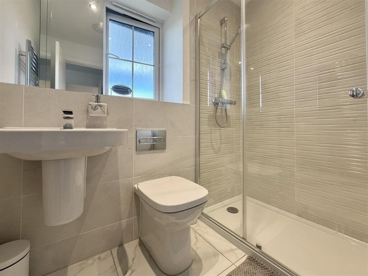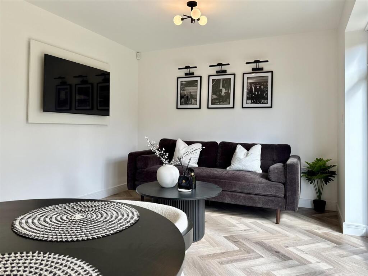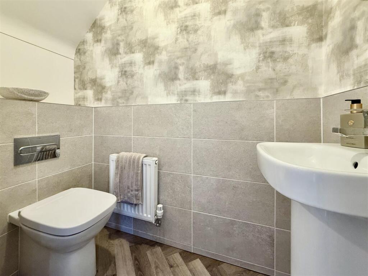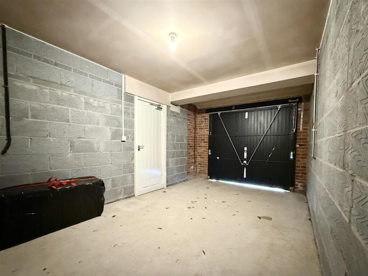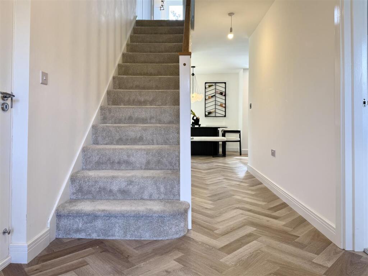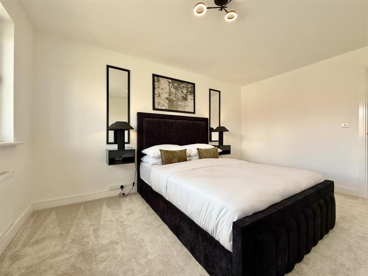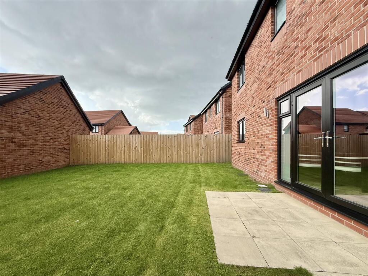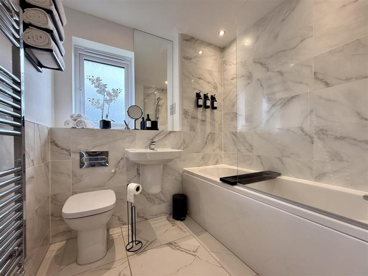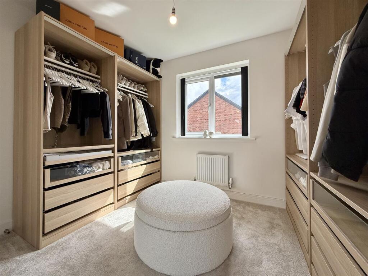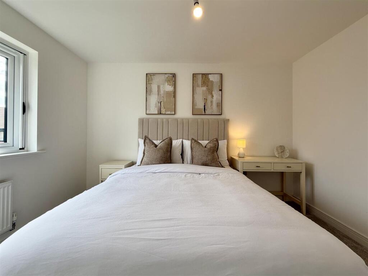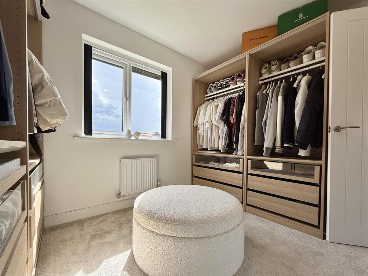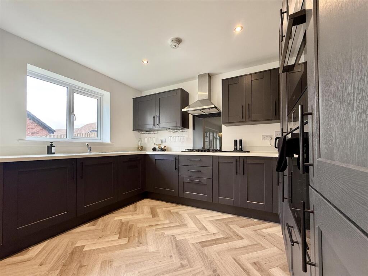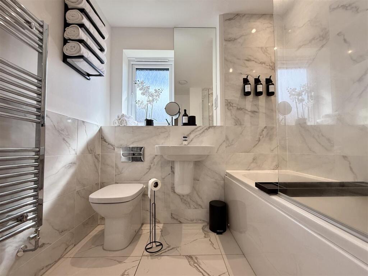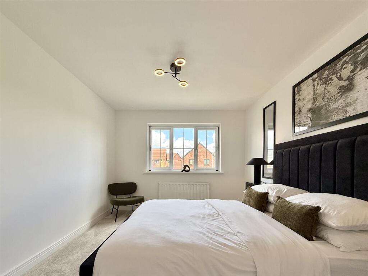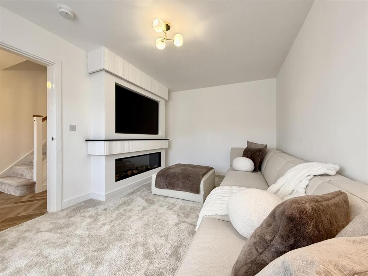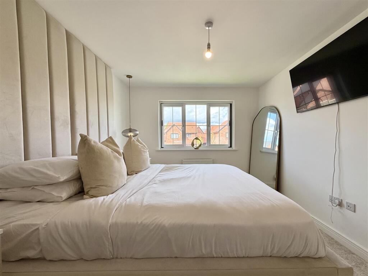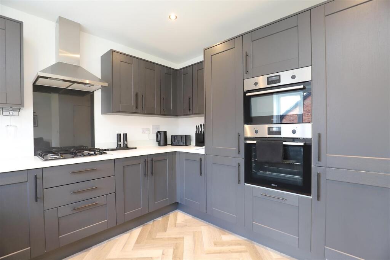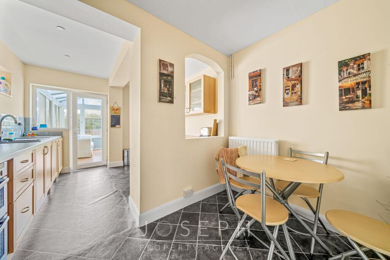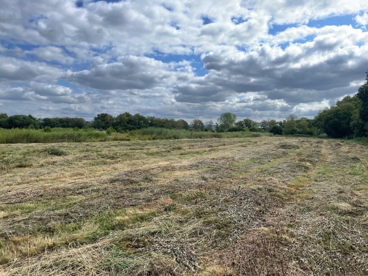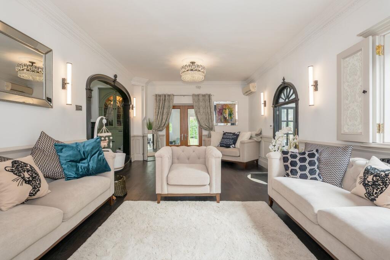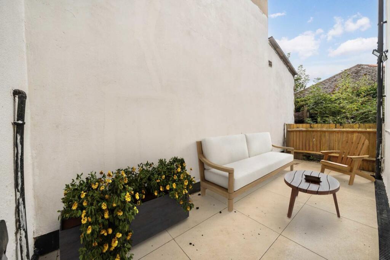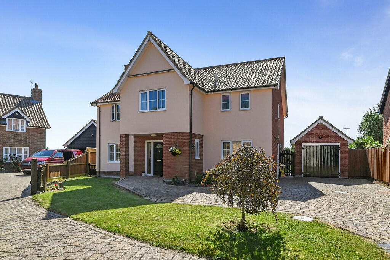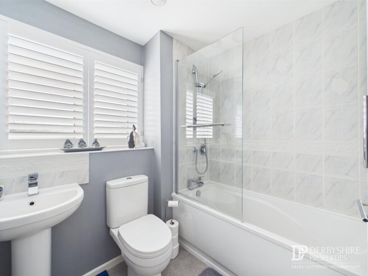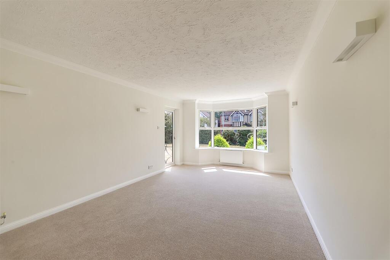4 bedroom house for sale in Westdane Drive, Westhoughton, BL5
420.000 £
Stunning Four-Bedroom Detached Home with Modern Elegance
This exquisite four-bedroom detached residence presents a rare opportunity to enjoy contemporary living infused with a touch of sophistication. Immaculately maintained throughout and still under the reassurance of a 10-year NHBC warranty, this property is offered chain free and ready for immediate occupation.
From the moment you step inside, the generous sense of space is immediately apparent. A welcoming, wide hallway leads to stylishly finished, spacious rooms that exude a bright and inviting atmosphere. The heart of the home is the impressive kitchen diner, featuring integrated appliances such as a dishwasher, fridge, freezer, oven, and microwave. With its sleek design and ample space, it’s perfect for family life and entertaining guests. Adjacent to this, a separate lounge offers a calm, elegant retreat for relaxation.
Upstairs, you’ll find four spacious double bedrooms, all beautifully presented, with the master boasting a luxurious en-suite. A contemporary family bathroom and a handy downstairs WC enhance the home’s functional layout. The property benefits from a sleek, modern finish throughout, combining practicality with style and comfort.
The exterior complements the interior’s appeal, with a generous lawned garden providing a private space to unwind. A driveway accommodating 2–3 vehicles and an integral garage offer ample parking and storage solutions. Situated in a desirable location opposite a large green, the property is within walking distance of local schools and shops, making it ideal for families seeking convenience and a vibrant community atmosphere.
Internal Features
This beautifully presented four-bedroom detached home offers a welcoming sense of space throughout. The large hallway opens into a cosy lounge featuring a media wall and fireplace, perfect for relaxing evenings. At the rear, the spacious kitchen diner overlooks the garden, providing an ideal setting for family meals and entertaining. Additional conveniences include a downstairs WC and internal garage access, all designed for modern family living with a warm, homely feel.
External Features
The home boasts a charming exterior in soft red brickwork, complemented by double-glazed windows that enhance its inviting appearance. The driveway offers off-road parking for up to three cars, while the generous rear garden, accessible via side access, provides ample space for outdoor activities and family gatherings. The front garden is neatly edged with hedges, and a porch light adds a welcoming touch. Perfectly positioned opposite a large green space—ideal for children and outdoor pursuits—this property is also within easy walking distance of local schools and shops, seamlessly combining convenience with community spirit.
4 bedroom house
Data source: https://www.rightmove.co.uk/properties/166744868#/?channel=RES_BUY
- Air Conditioning
- Garage
- Garden
- Parking
- Storage
Explore nearby amenities to precisely locate your property and identify surrounding conveniences, providing a comprehensive overview of the living environment and the property's convenience.
- Hospital: 2
-
AddressWestdane Drive, Westhoughton
The Most Recent Estate
Westdane Drive, Westhoughton
- 4
- 2
- 0 m²

