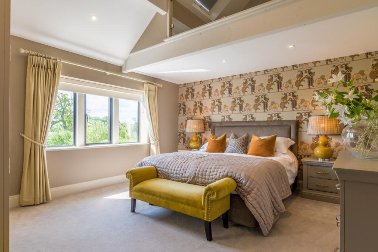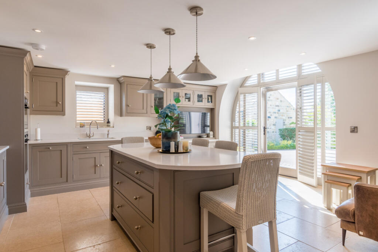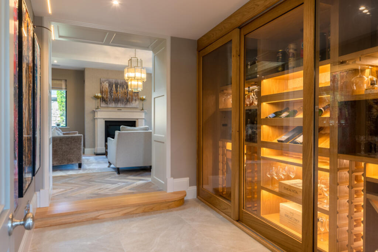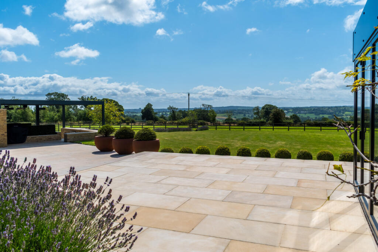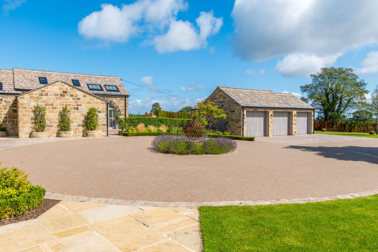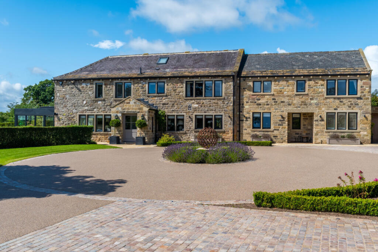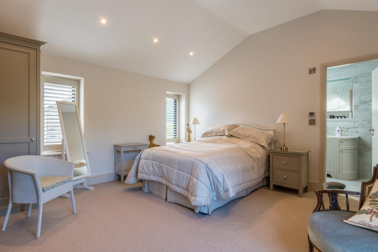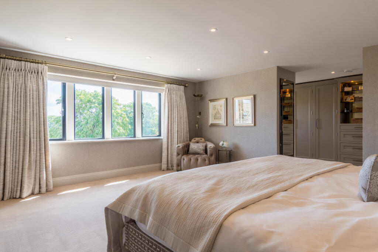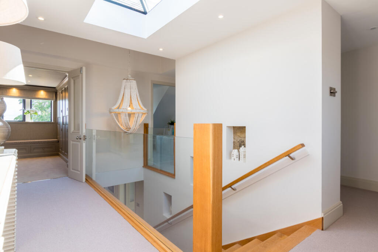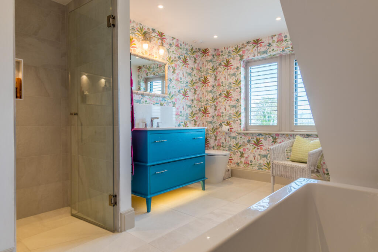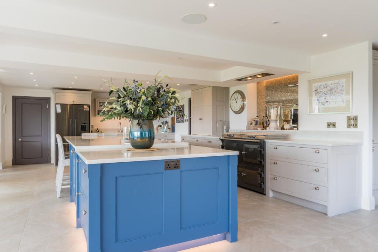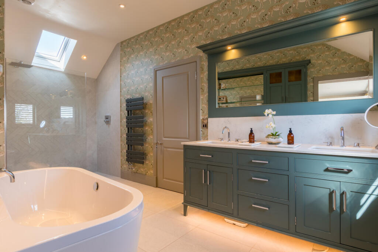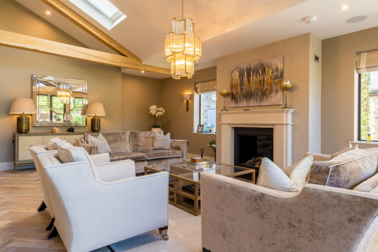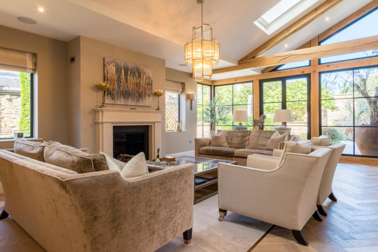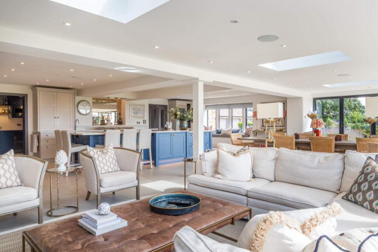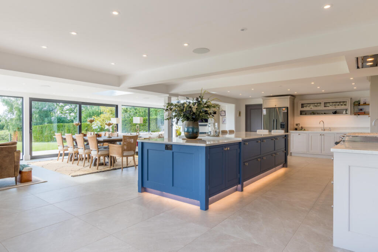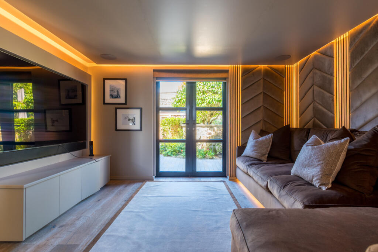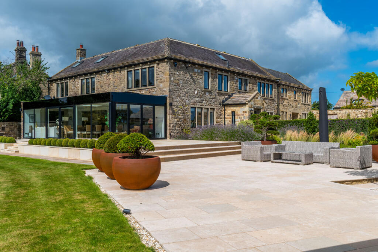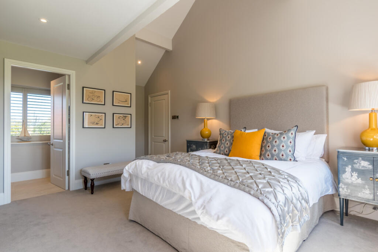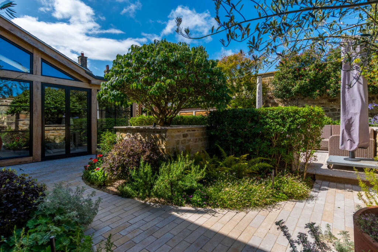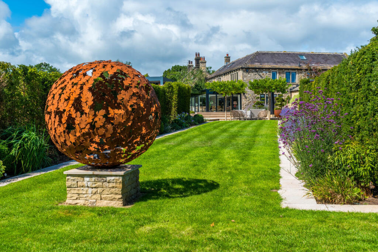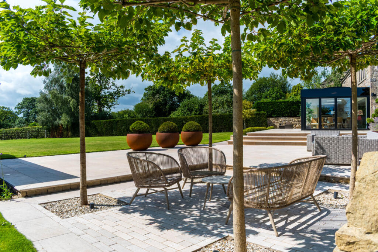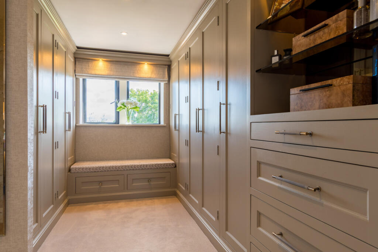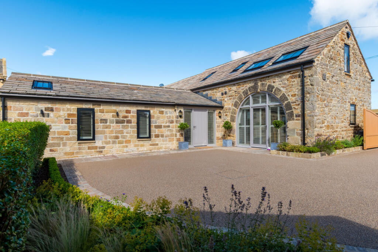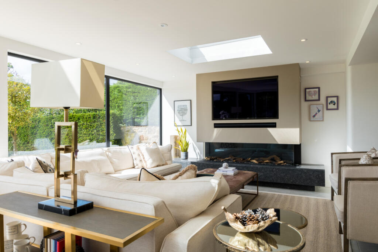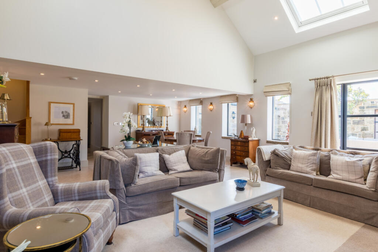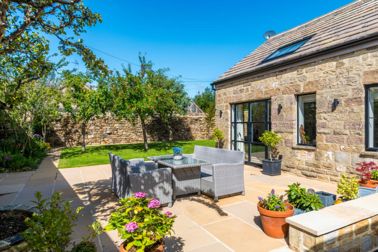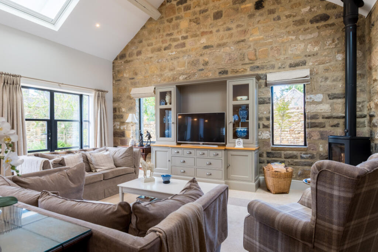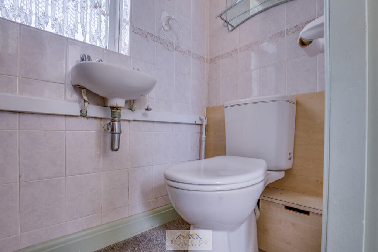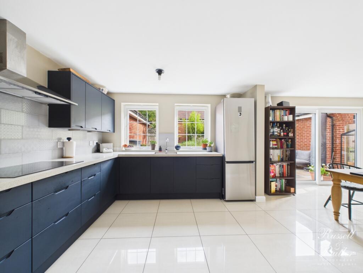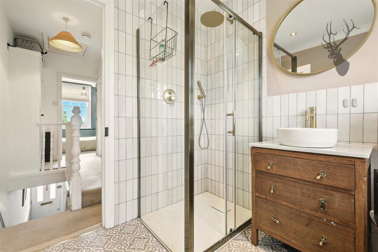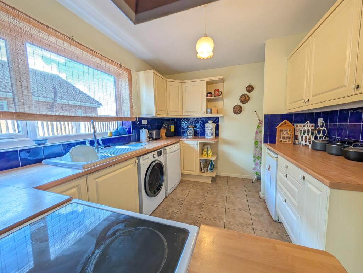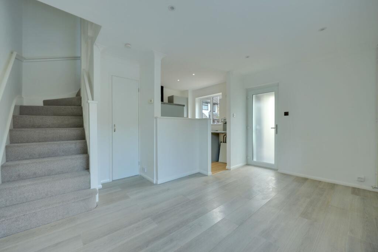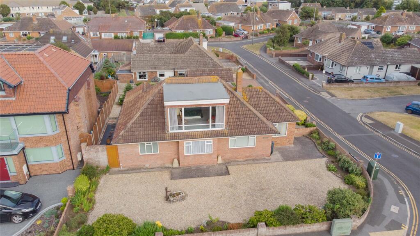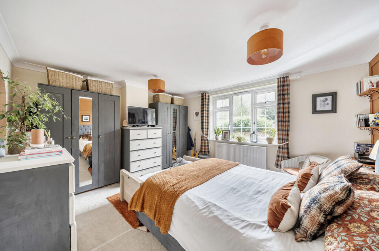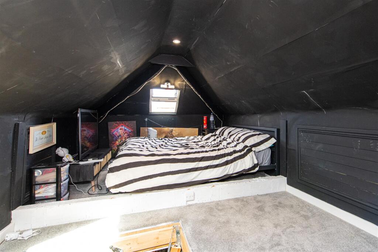8 bedroom detached house for sale in Whipley House, Ripley, Harrogate, HG3 3DL, HG3
4.500.000 £
NEARBY
Ripley approximately 2 miles, Harrogate about 6 miles, Ripon roughly 10 miles (all distances are approximate).
ACCOMMODATION
Whipley House
Ground Floor:
Reception hall, spacious open-plan living, kitchen and family area, elegant drawing room, cinema room, cosy snug/tv room, playroom, home office, wine display chamber, boot room, cloakroom, w.c.
First Floor:
Stunning principal bedroom suite with a walk-through dressing room, luxurious bathroom, and separate shower room.
Four additional bedrooms, two with en-suite bathrooms, plus a family bathroom.
Outside:
Immaculately landscaped gardens, charming courtyard, sunken fire pit area with an electric pergola, terraced entertaining spaces, and expansive paddocks.
Private sweeping driveway with electric gates, ample parking, and a triple garage.
Total acreage: 6 acres.
Whipley House Barn
Ground Floor:
Welcoming entrance hallway, contemporary dining kitchen, living room, utility room, bedroom with en-suite bathroom, w.c.
First Floor:
Luxe principal bedroom with en suite, additional guest bedroom, study, and family bathroom.
Outside:
Landscaped courtyard and garden area, private driveway with electric gates, generous parking facilities, and a double garage.
INTRODUCTION
Nestled within beautifully maintained gardens and surrounded by rolling countryside vistas, this stunning Whipley House offers a rare blend of timeless character and contemporary sophistication. From the moment you arrive, the property exudes luxury—with a handsome stone façade, striking architectural glazing, and beautifully crafted terraces.
At the core of the home is a state-of-the-art open-plan kitchen that flows effortlessly into living and entertaining spaces, framed by bi-folding glass doors that reveal the breathtaking countryside scenery. The sitting room is flooded with natural light, showcasing exposed timber beams and a statement designer chandelier, overlooking a private courtyard dotted with mature trees and expertly landscaped planting. For ultimate leisure, the residence boasts a dedicated cinema room, perfect for family viewing nights, and a climate-controlled wine fridge to keep your collection pristine.
The accommodation features several beautifully appointed bedrooms. Each guest bedroom is finished to the highest standards. The principal suite is a true sanctuary: spacious, with a bespoke built-in dressing room and a luxurious en-suite bathroom.
This eco-friendly home benefits from advanced ground source heating, ensuring energy efficiency and cost savings.
A notable feature is Whipley House Barn, a substantial detached cottage offering excellent versatility with its own private driveway, garaging, and parking. Finished to the same high standards, it provides spacious living areas, a large breakfast kitchen, a principal bedroom suite, and two additional bedrooms. It presents ideal opportunities as a family home, guest accommodation, or potential space for extended family living.
Exterior spaces are thoughtfully designed to provide privacy, seasonal colour, and seamless entertaining with outdoor kitchens and terraces. The landscaped gardens include expansive terraces, elegant plantings, and a charming courtyard accessible from the living room, set amidst mature trees and flowering shrubs—an inviting outdoor retreat.
Whipley House seamlessly combines innovative design with refined comfort, creating a truly exceptional family residence.
ENVIRONS
Located just 6 miles from the historic town of Harrogate, offering excellent shopping, dining, and leisure facilities, alongside a selection of highly regarded state and independent schools.
For commuters, the property enjoys convenient access to the A1(M), providing direct routes to regional centres. Harrogate railway station offers regular services to London, Leeds, and York, while Leeds Bradford International Airport is within easy reach.
SERVICES
Mains water and electricity are connected. The property benefits from a ground-source heat pump for heating, with private drainage systems.
LOCAL AUTHORITY
North Yorkshire Council
TENURE
We understand the property is held Freehold, with vacant possession to be granted upon completion.
ADDITIONAL INFORMATION
DIRECTIONS
From Ripley, take the B6165 towards Pateley Bridge; after approximately 2 miles, turn left signed for Whipley. Continue for 500 yards, and Whipley House will be directly in front of you.
VIEWING ARRANGEMENTS
By appointment through Croft or contact Toby Cockcroft directly.
8 bedroom detached house
Data source: https://www.rightmove.co.uk/properties/96670639#/?channel=RES_BUY
- Air Conditioning
- Alarm
- Garage
- Garden
- Parking
- Storage
- Terrace
- Utility Room
Explore nearby amenities to precisely locate your property and identify surrounding conveniences, providing a comprehensive overview of the living environment and the property's convenience.
- Hospital: 5
The Most Recent Estate
Whipley House, Ripley, Harrogate, HG3 3DL
- 8
- 6
- 0 m²

