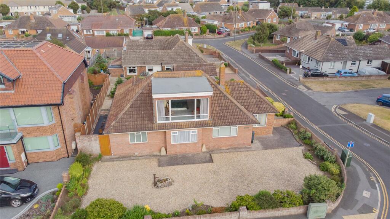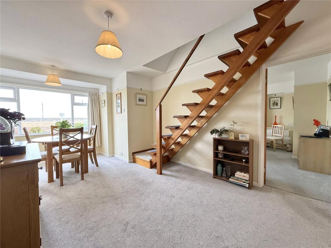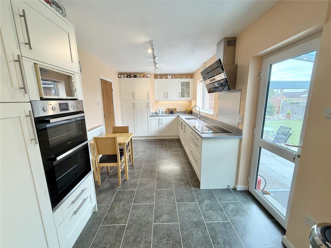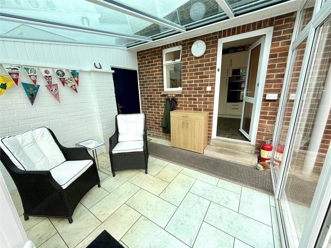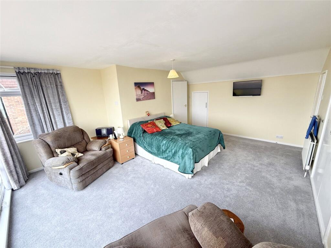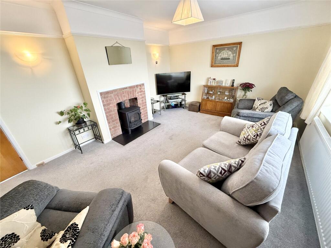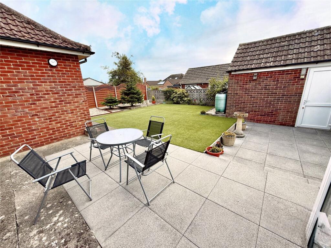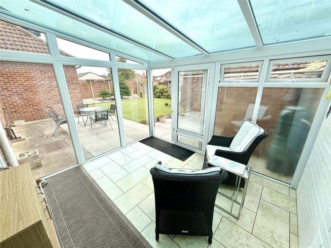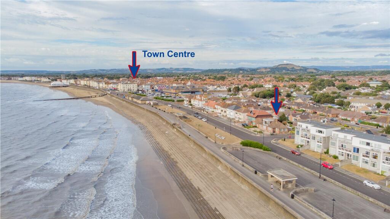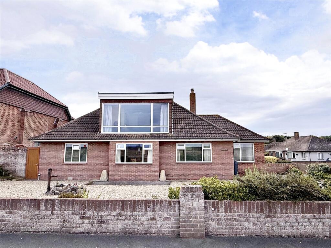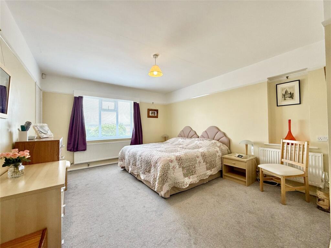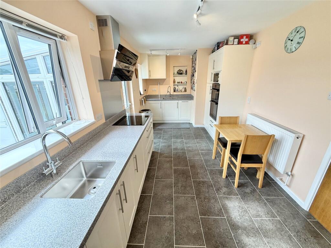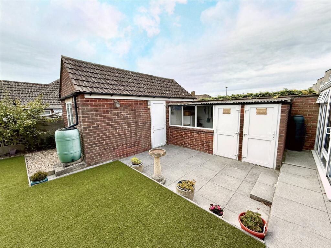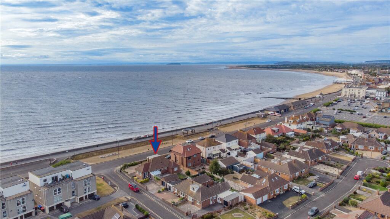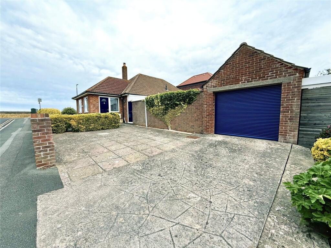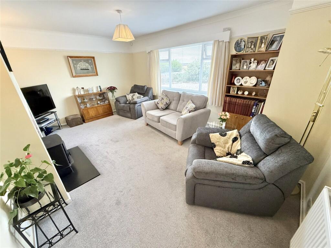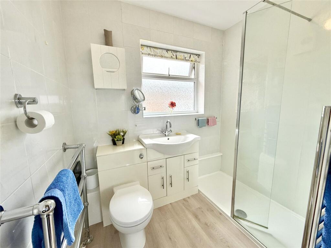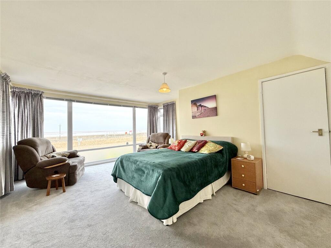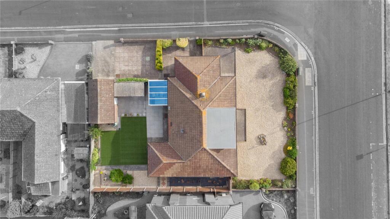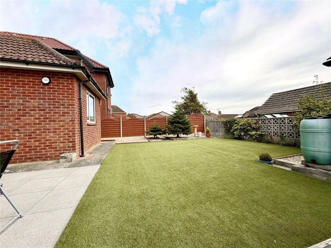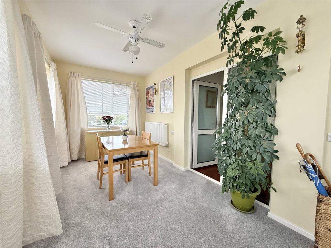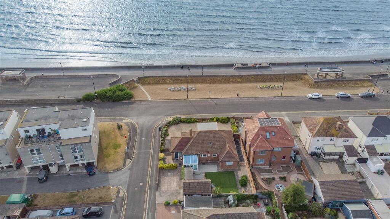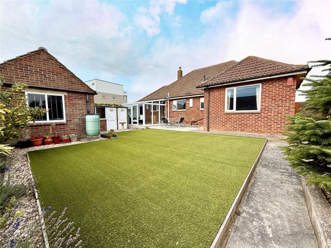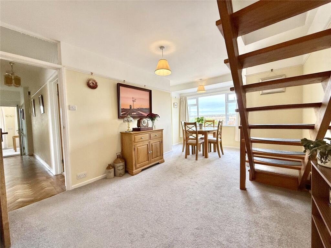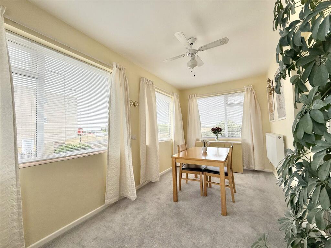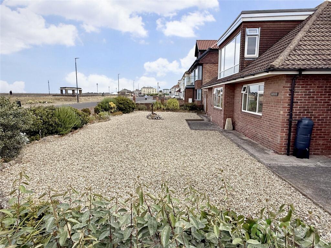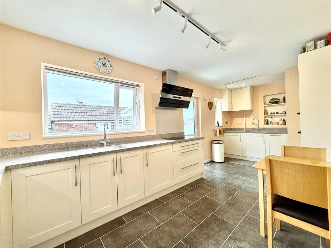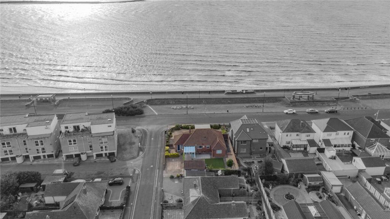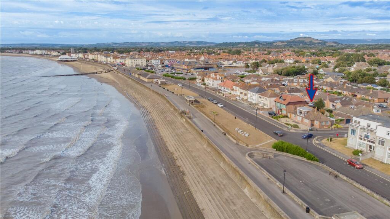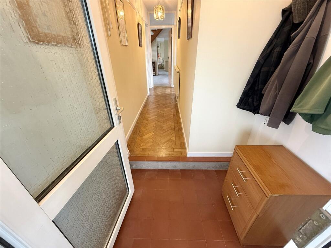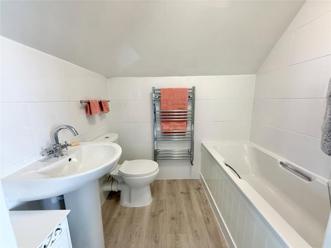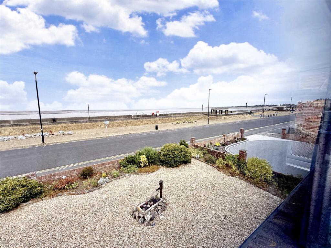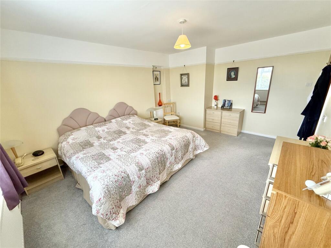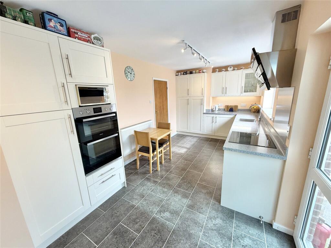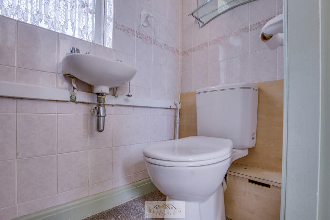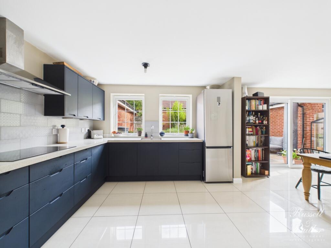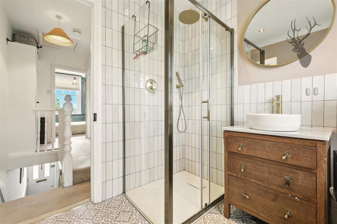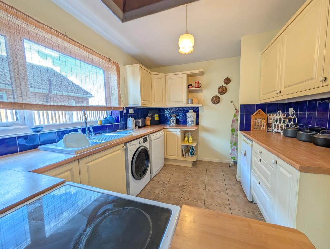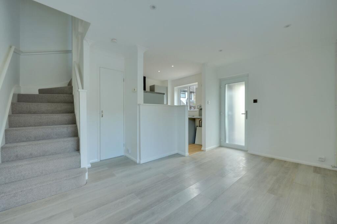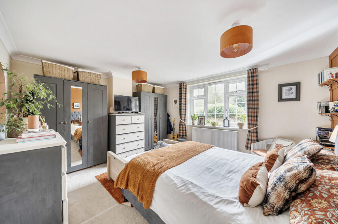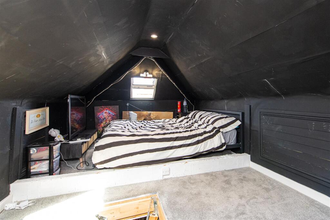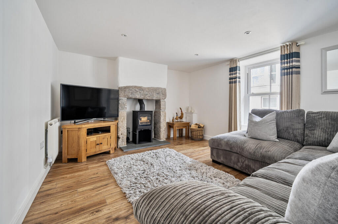3 bedroom bungalow for sale in South Esplande, Burnham on Sea, Somerset, TA8
575.000 £
Stunning Coastal Views and Spacious Living
Enjoy breathtaking sea and coastal vistas from this beautifully presented and surprisingly spacious three-bedroom detached dormer bungalow, perfectly located on the sought-after south esplanade. This versatile home offers generous accommodation that seamlessly combines comfort and functionality with enviable seaside scenery.The inviting entrance opens into a cosy family room with double-glazed windows overlooking the front and side aspects, complemented by a ceiling fan/light. This flexible space makes an ideal home office or snug. Leading from here, an inner hall with charming quarry tiles and parquet flooring guides you further into the property.
The spacious lounge boasts a large picture window framing spectacular front views, centred around a charming wood-burning stove that creates a warm, inviting atmosphere. Adjacent, the extensively fitted kitchen showcases a stylish range of base units, drawers, and wall-mounted cabinets, alongside sleek worktops with matching splashbacks. It features a built-in oven and grill, with space for a microwave above, a contemporary hob with extractor hood, and integrated appliances including a washing machine, dishwasher, fridge, and freezer. A dedicated dining area, perfect for family gatherings, offers ample space for a table and chairs. The kitchen also benefits from spotlights, two sinks, a rear double-glazed window, and direct access to the conservatory.
The sunny conservatory, with a tiled floor, double-glazed windows, and a ceiling, seamlessly connects to the rear garden via sliding doors, and includes a personnel door leading to the driveway, ideal for outdoor entertaining or relaxing amid garden views.
Back in the inner hall, a door leads into the dining room, featuring a front-facing double-glazed window with stunning views, providing a bright and spacious area with plenty of room for a large dining table. An integrated airing cupboard houses the gas-fired central heating boiler, while a modern shower room with a three-piece suite—including a walk-in shower enclosure, vanity wash basin, and WC—completes the ground floor. The room is tastefully finished with heated towel rails and tiled walls.
On the ground floor, there are two double bedrooms, each equipped with fitted wardrobes and overlooking the front and rear gardens respectively. From the dining area, an open tread staircase ascends to the first-floor landing, which features access to eaves storage space.
The principal bedroom boasts a generous double-glazed bay window capturing breathtaking views of the Somerset coastline. This versatile room could easily serve as a sitting room if desired. Further access to eaves storage and a built-in wardrobe adorn the space, along with an ensuite bathroom featuring a modern three-piece suite.
Externally, the property benefits from a neat low boundary wall and shrub border to the front, with a low-maintenance shingle garden. To the side, a driveway provides ample parking leading to a detached garage equipped with an electric roller door, a side personnel door, and a window.
The rear garden has been thoughtfully landscaped with astro turf and patio areas, creating an easy-care outdoor space. It is further complemented by various shrubs, a useful tool store, and a separate bin store.
Offered with no onward chain, the vendors are ready to consider quick offers, making this fantastic home an excellent opportunity.
Accommodation (all measurements approximate):
3 bedroom bungalow
Data source: https://www.rightmove.co.uk/properties/165567362#/?channel=RES_BUY
- Air Conditioning
- Strych
- Garage
- Garden
- Parking
- Storage
- Terrace
Explore nearby amenities to precisely locate your property and identify surrounding conveniences, providing a comprehensive overview of the living environment and the property's convenience.
- Hospital: 1
The Most Recent Estate
South Esplande, Burnham on Sea, Somerset, TA8
- 3
- 2
- 0 m²

