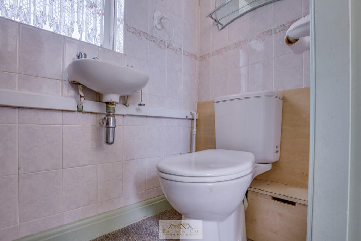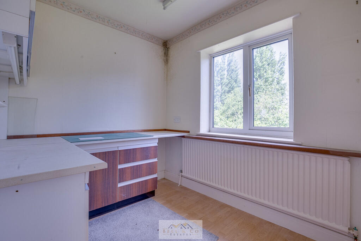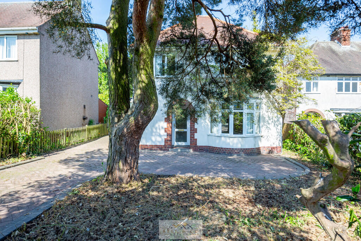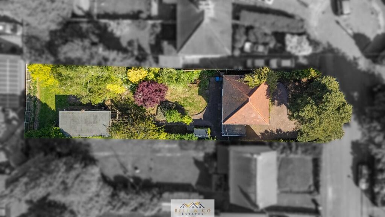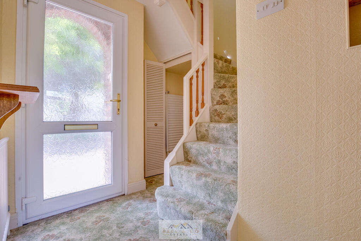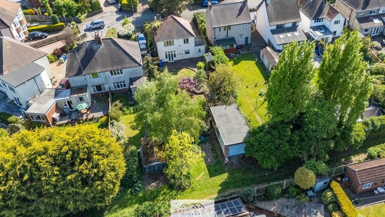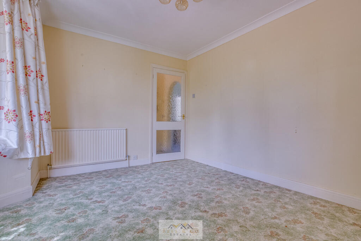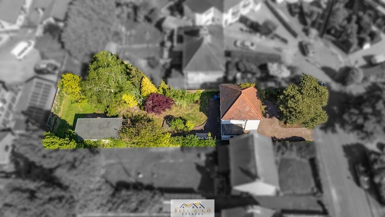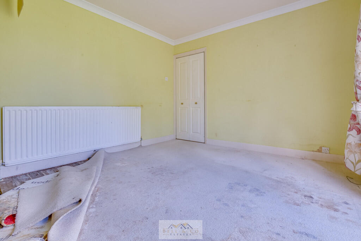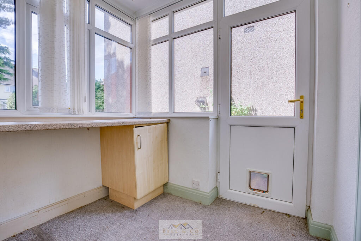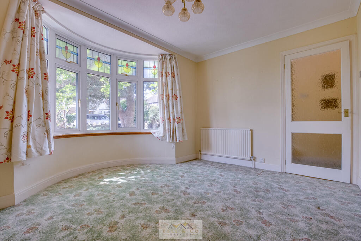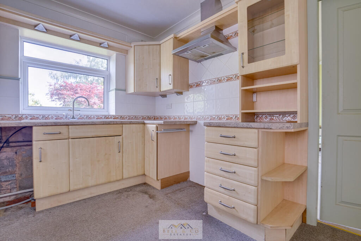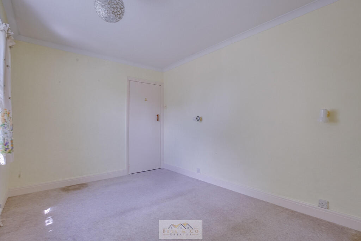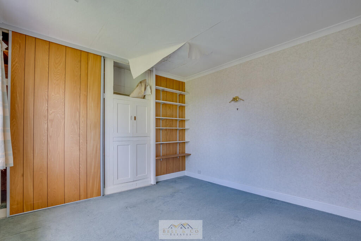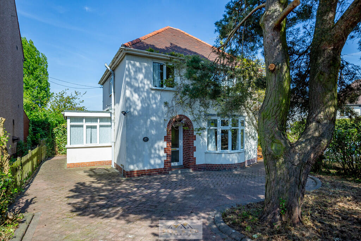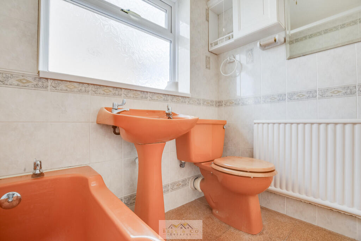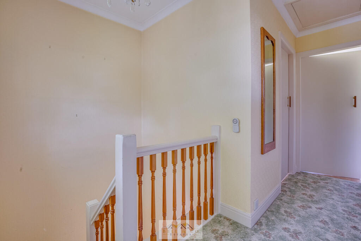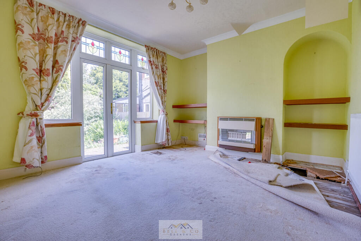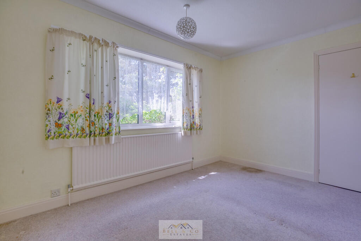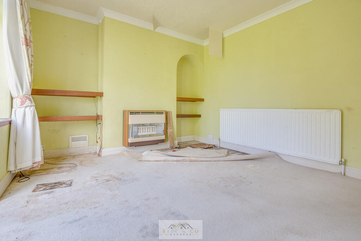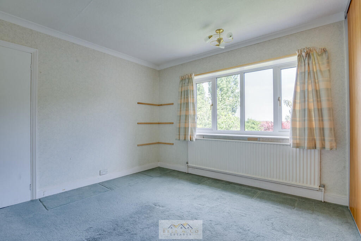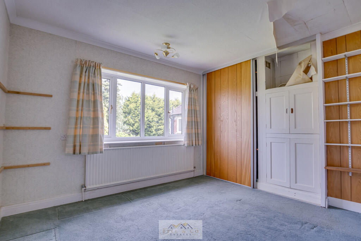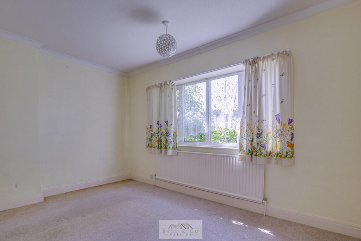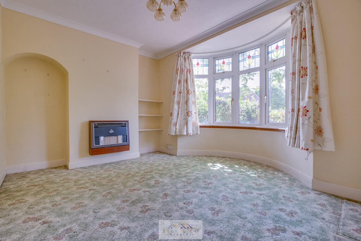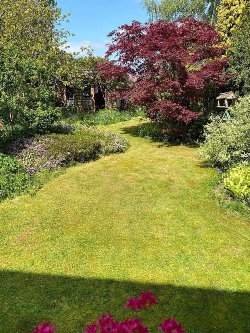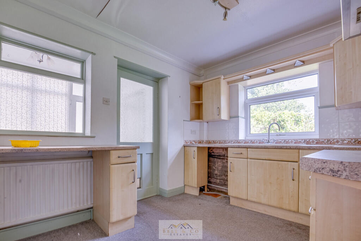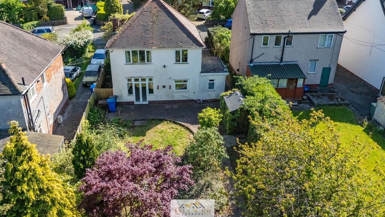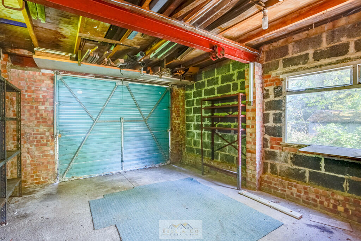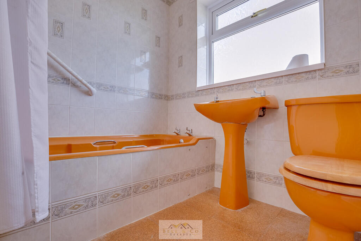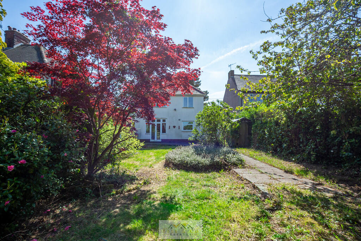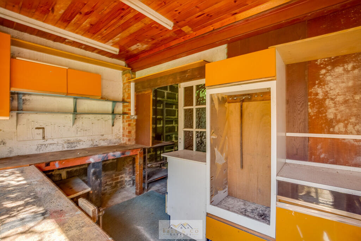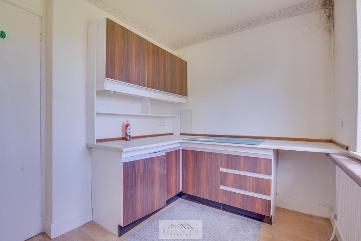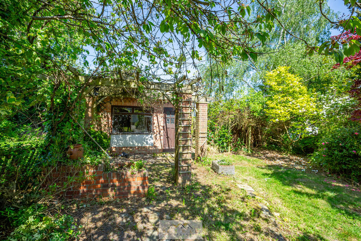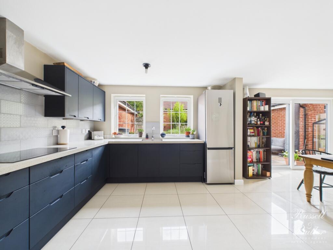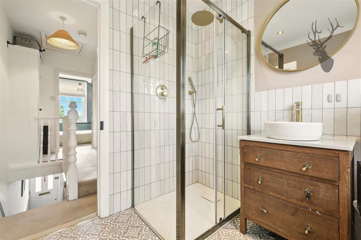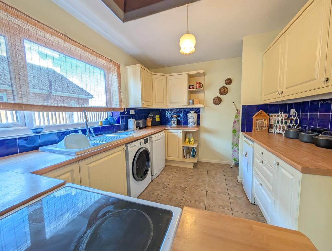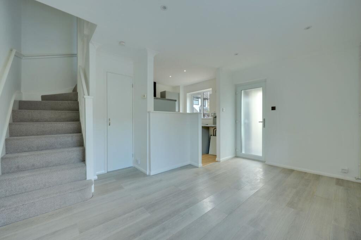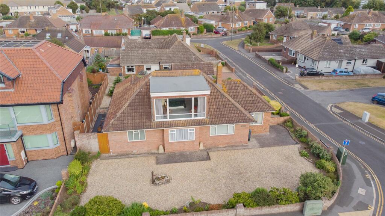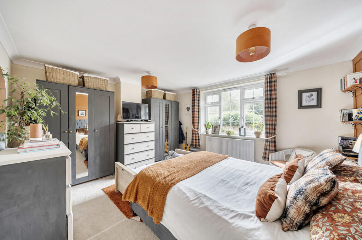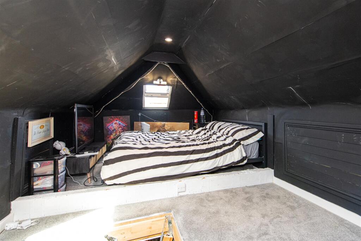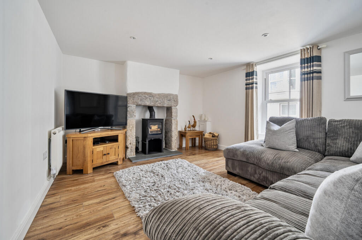3 bedroom detached house for sale in Manor Avenue, Brimington, S43
275.000 £
FULL DESCRIPTION
Bell & Co Estates are pleased to present this impressive three-bedroom detached family residence, nestled within a peaceful cul-de-sac in the heart of Brimington.
Offering no onward chain, this property presents excellent potential for further modernisation and is perfectly suited to buyers seeking a spacious family home in a highly convenient location.
The accommodation briefly comprises an entrance hallway with generous understairs storage, including a cleverly designed secret hall cupboard.
The front-facing lounge features a cosy gas fireplace, ideal for relaxing evenings, while the separate dining room boasts a back boiler and French doors opening directly to the rear garden.
The generous kitchen provides ample storage, a breakfast bar perfect for informal dining, a utility room, and a handy downstairs WC.
Upstairs, there are three well-sized bedrooms, including two double rooms and a spacious single bedroom.
The family bathroom offers a shower over the bath, a wash basin, and a WC.
Externally, the property benefits from a front garden with a laid-to-turf lawn and a large paved driveway providing plenty of off-road parking.
Side access leads to the expansive rear garden, which features a patio area, a detached garage, multiple outbuildings suitable for storage or workshops, and a large lawn bordered with beds, offering fantastic outdoor space for family activities and entertaining.
Located in a quiet residential cul-de-sac close to local amenities, including shops, schools, and parks, with excellent transport links to Chesterfield town centre and the M1 motorway.
This versatile and generously proportioned home offers an ideal layout for family living, with significant scope for modernisation and personalisation.
With its spacious garden, outbuildings, and tranquil setting, this property is an opportunity not to be missed.
Contact Bell & Co Estates today to arrange your viewing—viewings are highly recommended to fully appreciate the size and potential of this delightful property!
ENTRANCE HALL Spacious, bright, and welcoming entrance hall.
LOUNGE 13' 6" x 9' 5" (4.11m x 2.87m) A front-facing lounge, perfect for relaxing and family gatherings.
SITTING/DINING ROOM 13' 6" x 11' 0" (4.11m x 3.35m) A spacious, separate dining room featuring a back boiler and French doors accessing the garden.
KITCHEN 11' 0" x 8' 11" (3.35m x 2.72m) Bright and practical kitchen with generous cupboard space and a breakfast bar, ideal for casual dining.
STORAGE A large integrated storage cupboard for convenience.
PORCH A generous porch leading from the kitchen, providing additional space and access.
WC A downstairs WC located within the porch area.
LANDING A spacious, open landing providing access to all bedrooms and family bathroom.
BEDROOM 1 13' 6" x 11' 0" (4.11m x 3.35m) A sizeable double bedroom with built-in wardrobes included.
BEDROOM 2 13' 6" x 9' 5" (4.11m x 2.87m) Large second bedroom, potential primary bedroom.
BEDROOM 3 8' 11" x 7' 1" (2.72m x 2.16m) A generously sized single bedroom, versatile for various uses.
BATHROOM 6' 5" x 5' 7" (1.96m x 1.7m) Well-proportioned family bathroom with a shower over the bath, wash basin, and WC.
Disclaimer
Whilst every effort is made to ensure the accuracy of these details, we cannot guarantee their completeness. The listed services, systems, and appliances have not been tested and their operating efficiency is not guaranteed. Photographs and measurements are provided as a guide only. Your solicitor is responsible for confirming all details during the conveyancing process. Please notify us of any discrepancies or specific queries.
Money Laundering Regulations
If your offer on this property is accepted, you will be asked to provide identification and proof of funds to comply with Anti-Money Laundering regulations.
Opening Hours - Monday to Friday 9:00am - 5:30pm ~ Saturday 9:00am - 12:00pm ~ Closed on Sundays
Independent Mortgage Advice - With an array of mortgage options available, our experts can help you find the best deal. Contact us today to discuss your needs.
Free Valuations - Thinking of selling? Take advantage of our free valuation service—call our office for a prompt, professional assessment.
3 bedroom detached house
Data source: https://www.rightmove.co.uk/properties/161346536#/?channel=RES_BUY
- Air Conditioning
- Alarm
- Garage
- Garden
- Garderoba
- Parking
- Storage
- Terrace
- Utility Room
Explore nearby amenities to precisely locate your property and identify surrounding conveniences, providing a comprehensive overview of the living environment and the property's convenience.
- Hospital: 4
-
AddressManor Avenue, Brimington
The Most Recent Estate
Manor Avenue, Brimington
- 3
- 1
- 0 m²

