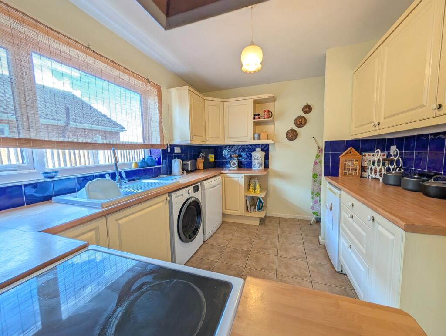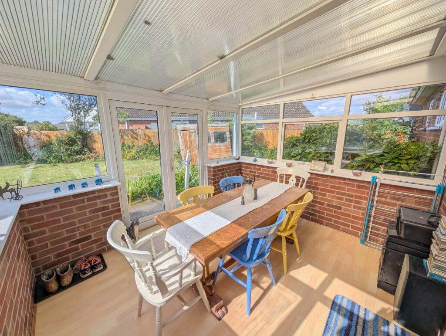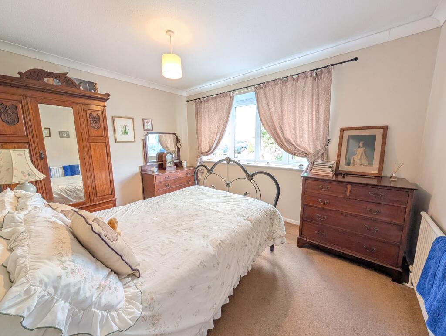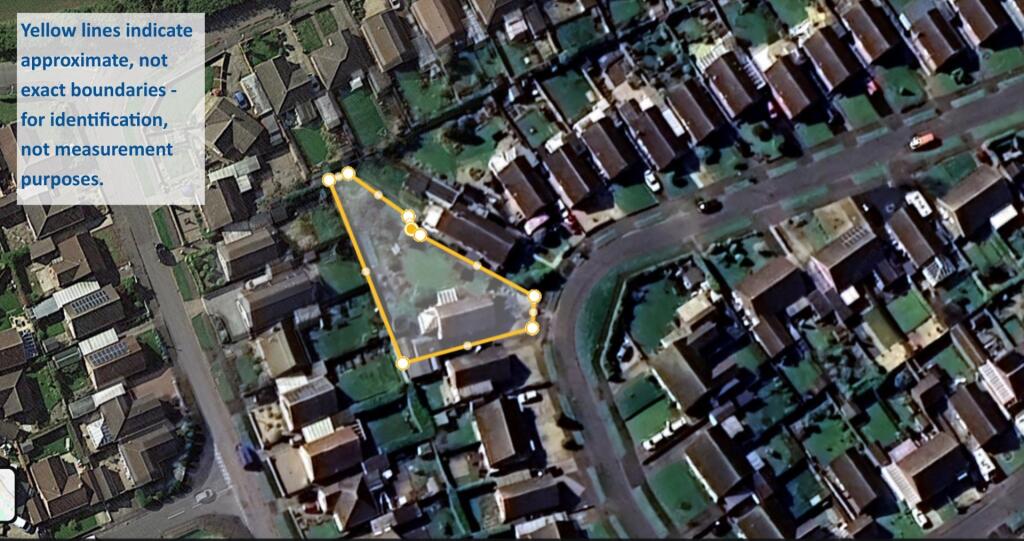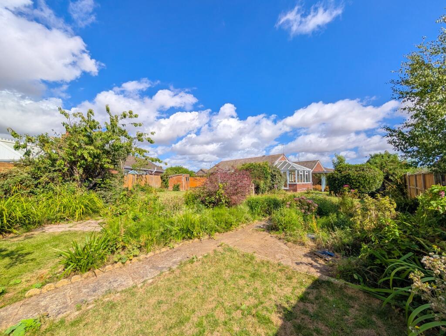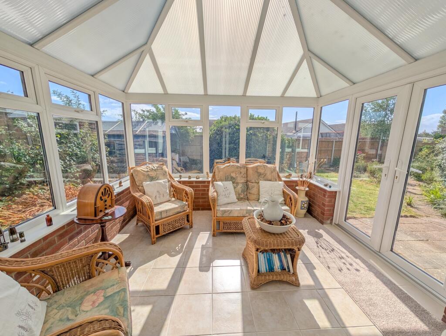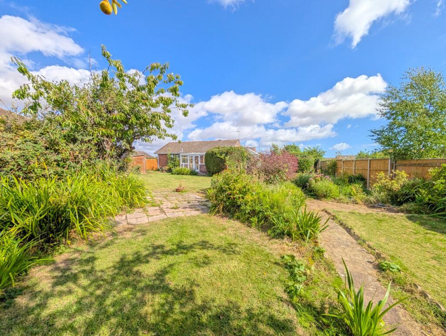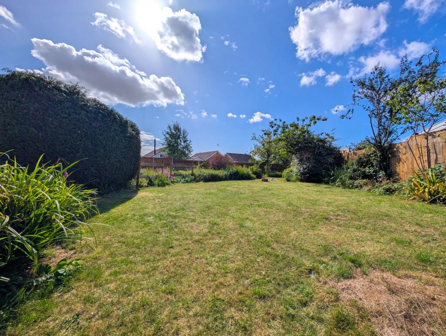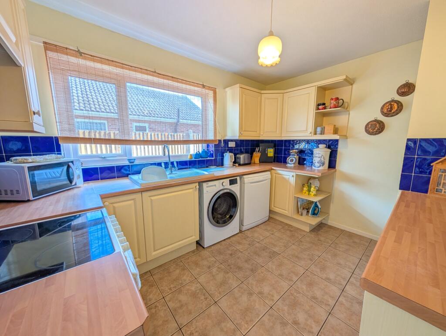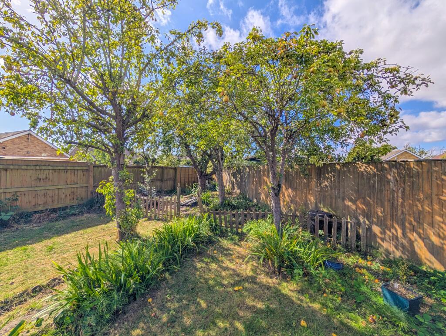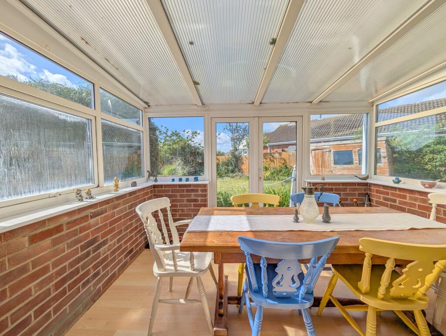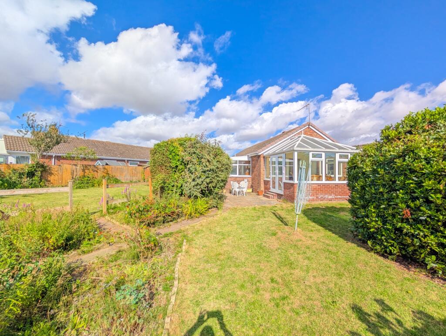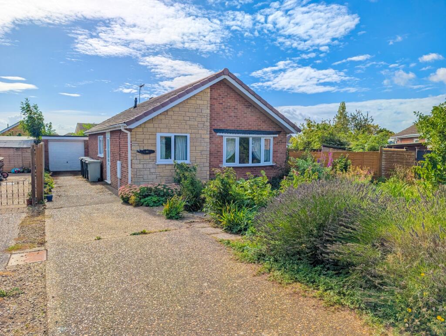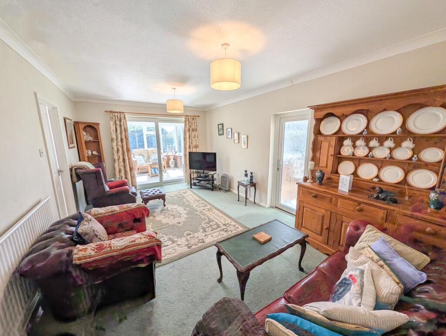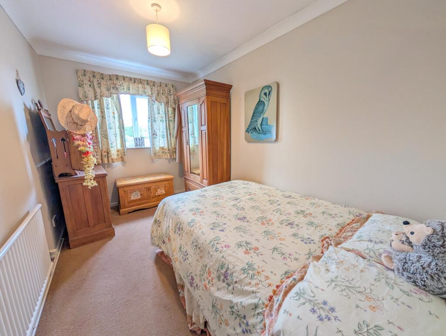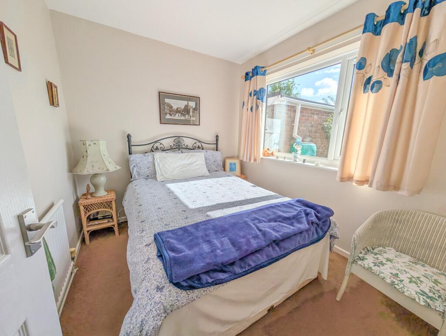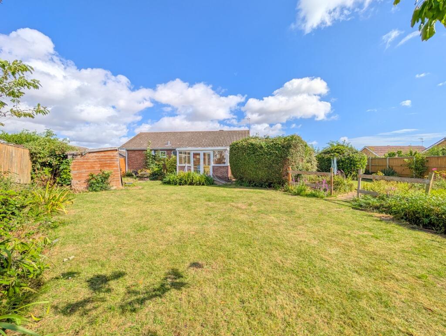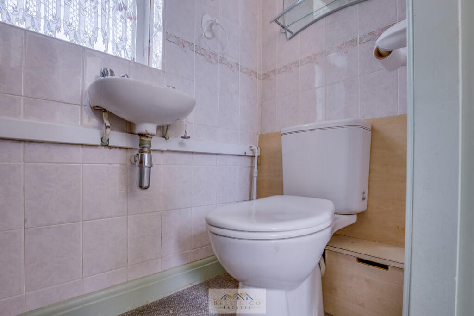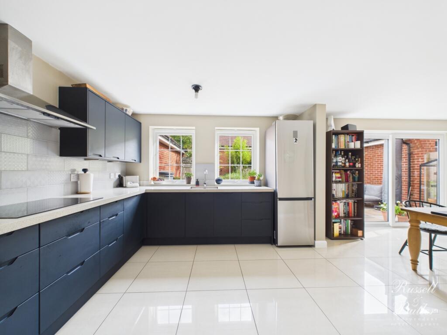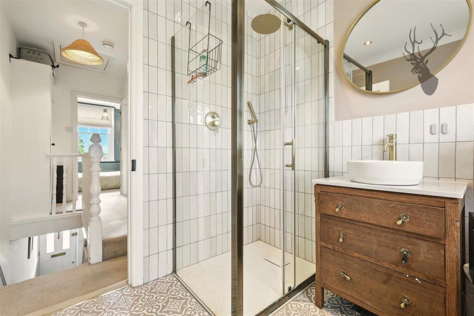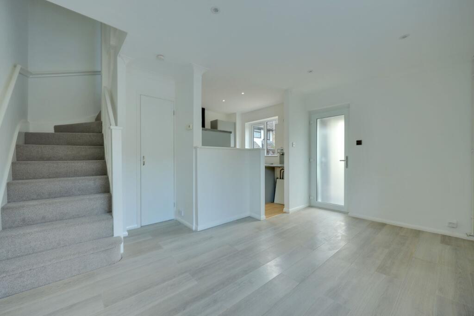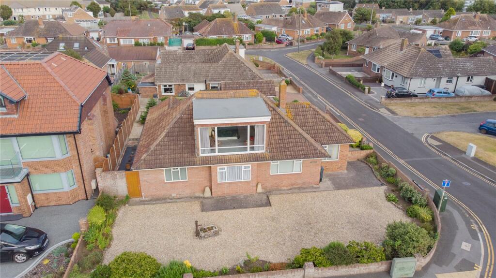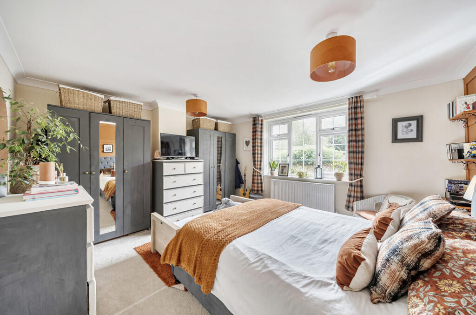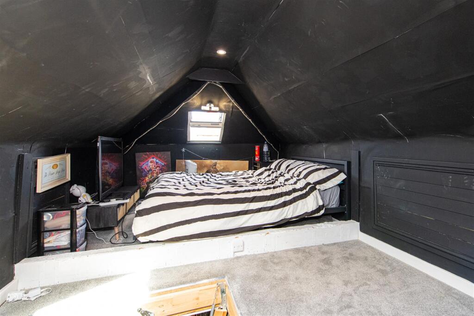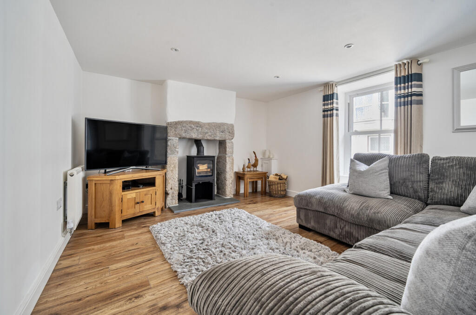Selling
3 bedroom bungalow for sale in Holden Drive, Burgh Le Marsh, PE24
249.950 £
Description
Prime Location in the Heart of Burgh Le Marsh
Nestled within the sought-after village of Burgh Le Marsh, this spacious THREE BEDROOM detached bungalow boasts an exceptionally large garden—perfect for avid gardeners and outdoor enthusiasts alike. The well-presented accommodation comprises a welcoming porch, entrance hall, inviting lounge with TWO conservatories overlooking the serene gardens, a fitted kitchen, three comfortable bedrooms, and a modern shower room with an additional cloakroom/WC. Outside, you’ll find a driveway offering ample off-road parking, a garage, and a meticulously maintained front garden. The expansive garden extends to the side and rear, featuring a generous lawn, a patio seating area, and a colourful array of mature plants and shrubs, creating a perfect outdoor retreat. Burgh Le Marsh offers a village shop, pubs, a quaint market square, a mini supermarket, and restaurants—all within a few minutes’ walk—plus a regular bus route connecting to Skegness, Boston, and Lincoln.With no chain to complicate matters, this delightful bungalow is available for viewings now—by appointment only.
Entrance Porch:
Having a uPVC double glazed door, tiled flooring, coat hooks, and a further uPVC door leading inside.Hall:
Features a built-in linen cupboard with shelving, access to the roof space, a telephone point, and a smoke alarm.Kitchen:
3.51m x 2.69m (11'6" x 8'10"), Equipped with a single drainer sink unit and mixer tap set into work surfaces that extend to incorporate a range of fitted base cupboards and matching wall-mounted units. There is space and plumbing for a washing machine and tumble dryer, a dedicated area for a cooker with a filter hood, additional fitted drawers and cupboards, a space for a fridge, tiled flooring, and splashbacks. The wall-mounted Worcester gas central heating combination boiler ensures efficient heating.lounge:
5.44m x 3.35m (17'10" x 11'), Benefiting from a radiator, door access to bedroom three, and UPVC double glazed patio doors leading to the conservatories.Conservatory One:
3.61m x 3.07m (11'10" x 10'1"), Constructed with a brick base, UPVC double glazing, a tiled floor, and French doors opening to the garden.Conservatory Two:
3.28m x 3.05m (10'9" x 10'), Featuring a brick base, double glazing, laminate flooring, and French doors that provide seamless access to the garden.Bedroom Three:
2.69m x 2.39m (8'10" x 7'10"), Fitted with a radiator.Bedroom One:
3.81m x 2.97m (12'6" x 9'9"), With a radiator for comfort.Bedroom Two:
3.66m x 2.29m (12' x 7'6"), Fitted with a radiator.Shower Room:
2.31m x 1.68m (7'7" x 5'6"), Partially tiled, featuring a tiled shower cubicle with electric shower, a pedestal wash basin, radiator, and ceiling light.Separate WC:
Complete with low-level WC.Outside:
Front:
Approached via a driveway that runs along the side of the property, providing additional parking and access to the garage. The front gardens are primarily paved and gravelled, beautifully landscaped with various plants, shrubs, and bushes. Gated side access leads to the expansive rear gardens.Side and Rear Gardens:
Remarkably spacious, these gardens feature a large lawn wrapping around the side of the bungalow, extending to a generous rear section with a wild garden and small orchard. There's also a timber garden shed/workshop, perfect for storage or hobby pursuits.Garage:
5.08m x 2.59m (16'8" x 8'6"), Constructed of brick with a concrete floor, featuring an up-and-over door, power points, and ample space for parking or storage.3 bedroom bungalow
Data source: https://www.rightmove.co.uk/properties/166259066#/?channel=RES_BUY
Overview
Property ID:
fbe55a24-e481-416d-b50b-bdb66877ed95
Type:
Apartment, Villa
Property Type:
Secondary
Bedrooms:
3
Bathrooms:
1
Floors:
1
Bedrooms:
3
Bathrooms:
1
Reception Rooms:
1
Parking Spaces:
3
Garage Spaces:
1
Patio/Terrace:
Yes
Landscaped Garden:
Yes
Interior Condition:
good
Architectural Style:
other
Flooring Materials:
mixed
Tenure Type:
FREEHOLD
Council Tax Band:
B
Amenities and features
- Air Conditioning
- Alarm
- Garage
- Garden
- Parking
- Storage
- Terrace
What’s nearby?
Explore nearby amenities to precisely locate your property and identify surrounding conveniences, providing a comprehensive overview of the living environment and the property's convenience.
- Hospital: 3
Location
Write A Review
0 Reviews
0 out of 5
Featured properties
The Most Recent Estate
Holden Drive, Burgh Le Marsh, PE24
249.950 £
- 3
- 1
- 0 m²

