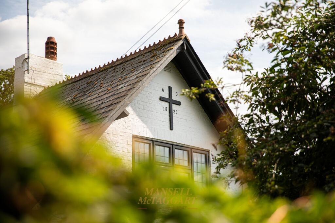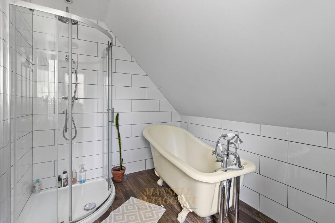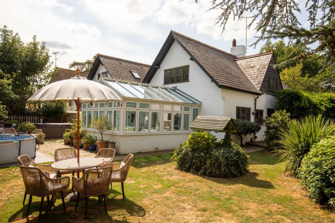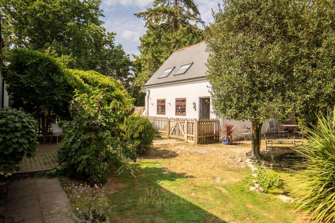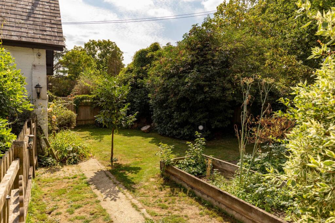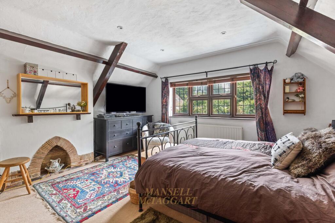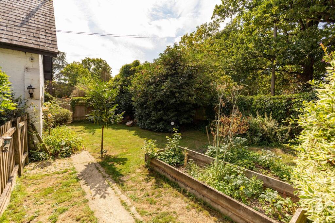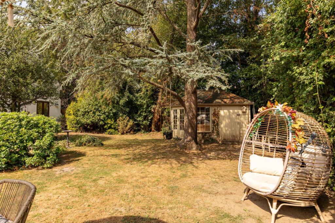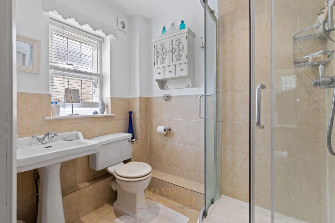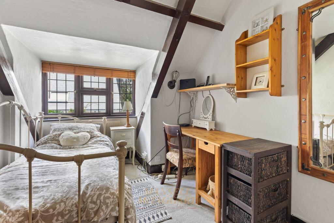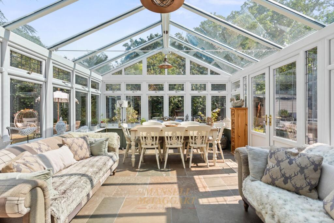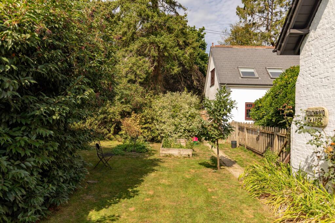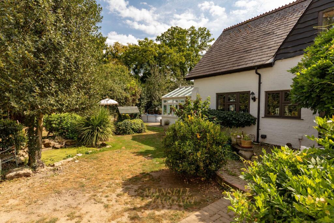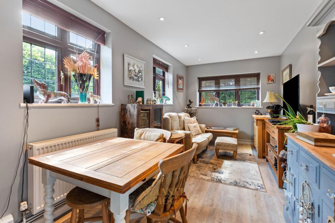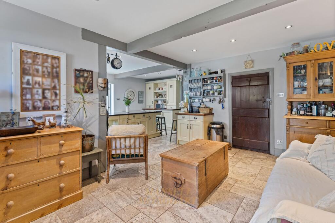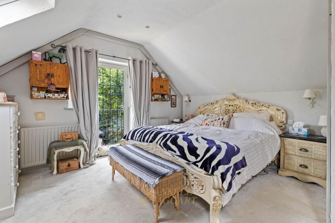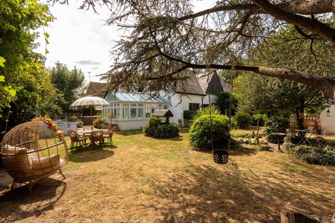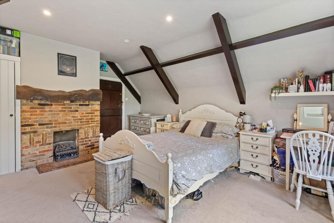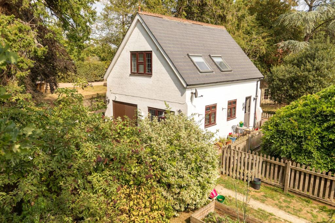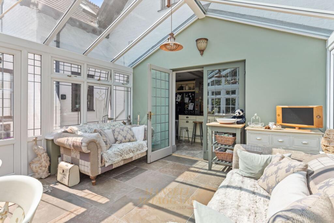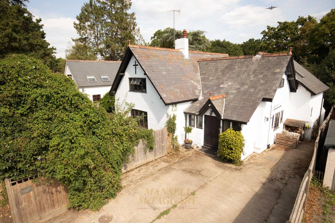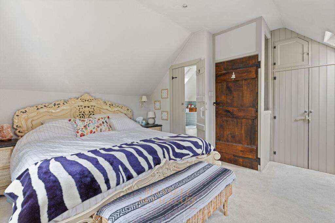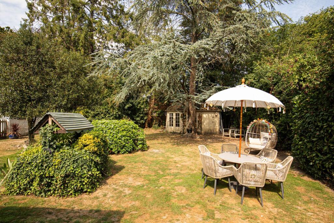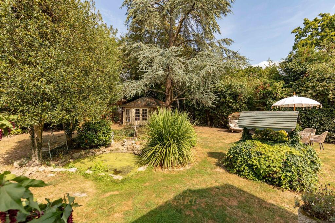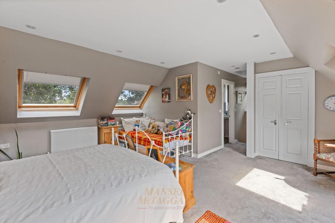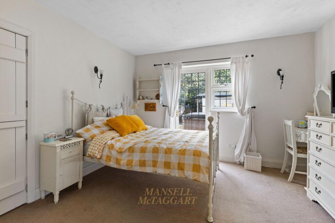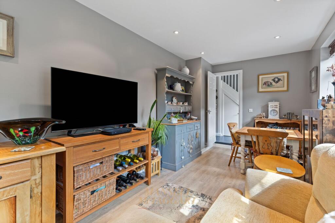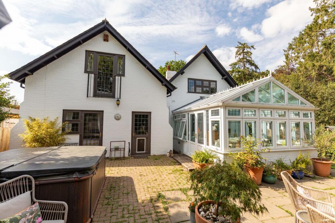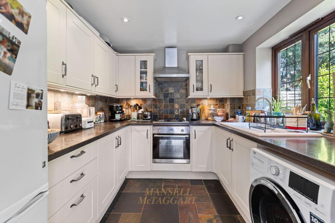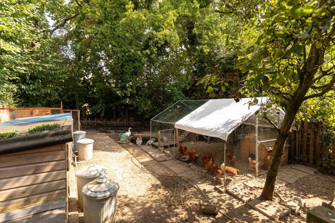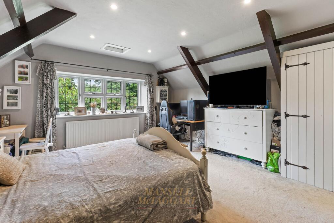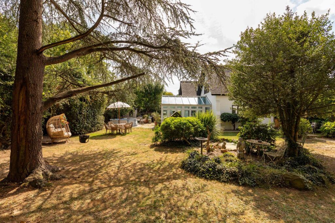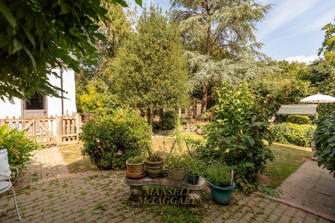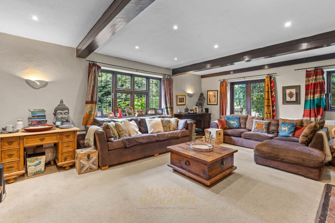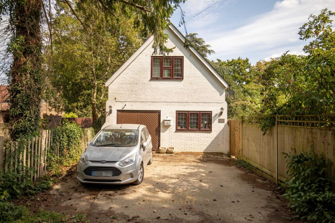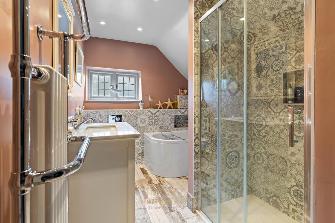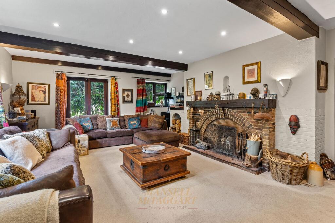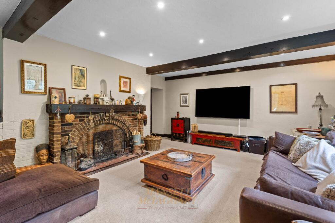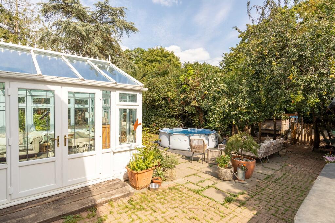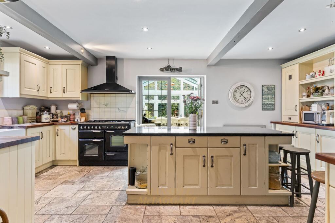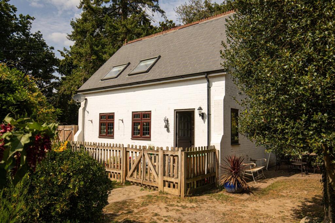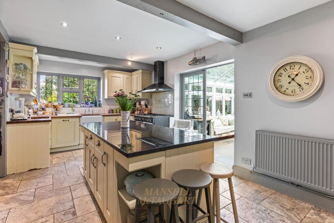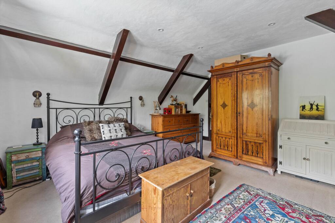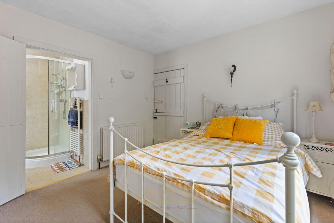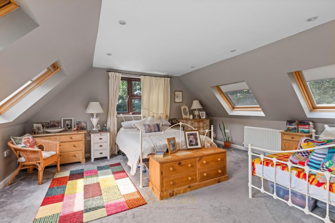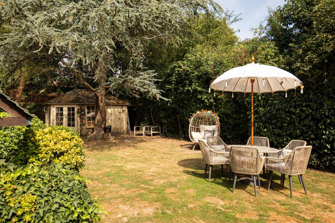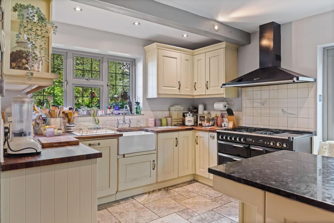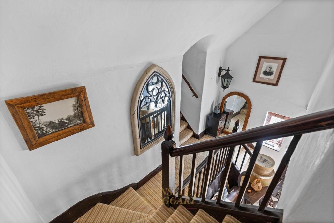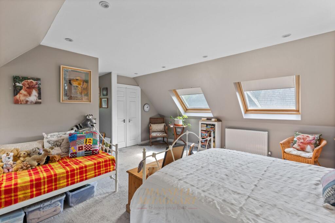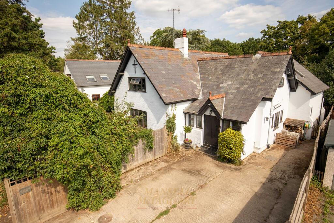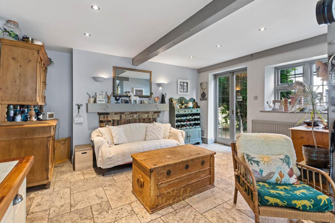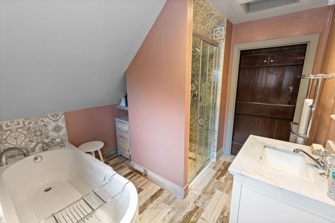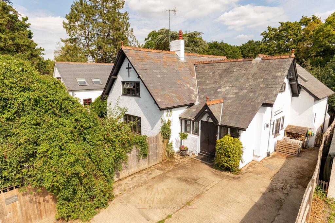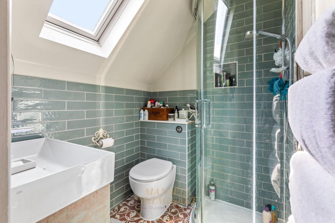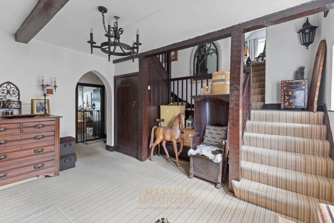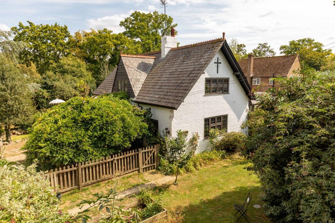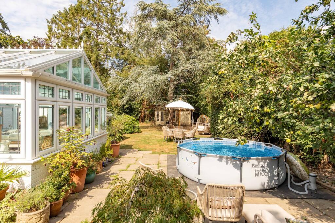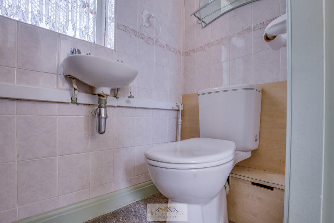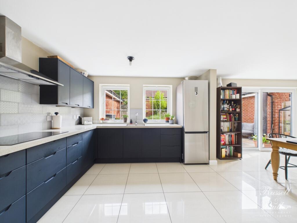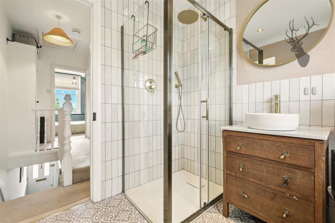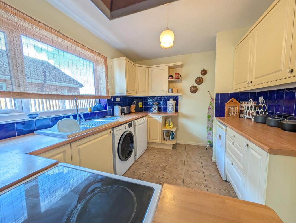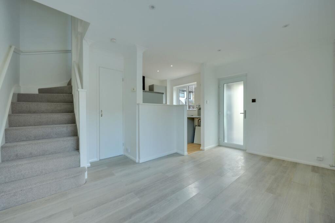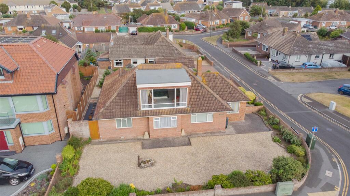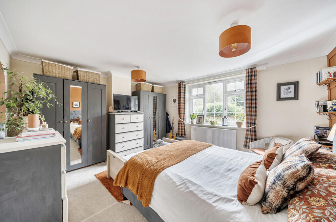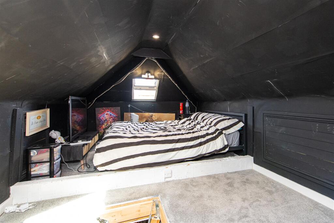6 bedroom detached house for sale in Peeks Brook Lane, Horley, RH6
1.250.000 £
Occasionally, a unique opportunity arises to acquire a captivating converted Chapel, originally constructed in the 1800s, showcasing a wealth of distinctive character features. Extensively extended, this remarkable property now offers a spacious 5-bedroom detached residence complemented by a separate two-storey detached annexe with an integrated garage, set on a generous plot in a picturesque semi-rural setting on the outskirts of Horley. Despite its tranquillity, the property remains conveniently close to Horley town centre, excellent transport links, Gatwick Airport, local schools, and amenities.
Approaching along a peaceful lane, you are greeted by an impressive yet charming frontage. The property benefits from two separate driveways, one serving the main home and the other leading to the annexe. Upon entering, you step into a beautifully proportioned entrance hall featuring ample storage cupboards, space for shoes and coats, access to the cloakroom, a spacious living/dining area, and stairs rising to the first floor.
The generous living area boasts dual aspect windows and a distinctive fireplace, creating a welcoming atmosphere. The separate kitchen and dining area comfortably accommodates an 8+ person dining table, with a stylish range of wall and base units, a striking blue/black granite island, iroko wood worktops, and a comprehensive selection of fitted and freestanding appliances. The flooring is laid with elegant silver travertine flags. Doors lead to a bright conservatory with triple-aspect windows and direct access to the garden, paved with Old London sandstone flags. Adjacent is a practical utility room with a butler sink, additional appliances, plumbing for two washing machines and a tumble dryer, plus extra fridge-freezer, oak worktops, and cupboards. A convenient pantry offers additional storage. Completing the ground floor, a well-sized double bedroom with an en-suite completes the accommodation.
Upstairs, a split-level landing with a vaulted ceiling guides you to a luxurious master suite (Bedroom 1) and a further hallway providing access to Bedrooms 2-4 and the family bathroom. The master suite is generously proportioned, with space for a super king-size bed and furnishings, featuring a Juliet balcony, newly fitted en-suite, and bespoke wardrobes. Bedrooms 2 and 3 are both spacious, comfortably housing king-size beds with Bedroom 2 fitted with wardrobes. Bedroom 4 offers flexible use as a large single or small double. The family bathroom has been recently refurbished to a modern standard, completing the upper accommodation.
The annexe spans two storeys, with an open-plan living space and a separate kitchen on the ground floor. The upper level comprises a sizeable bedroom and a bathroom, offering potential rental income or independent guest accommodation.
Set within expansive grounds, the property boasts mature trees, shrubs, vegetable and fruit plots, a charming original well, and a pond. The gardens are predominantly laid to lawn, enclosed by high hedgerows that provide privacy and seclusion. Additional features include two large storage sheds and an attractive summer house, perfect for outdoor living and relaxation.
Early internal viewings are highly recommended to fully appreciate this exceptional property and its beautiful grounds.
EPC Rating: E
6 bedroom detached house
Data source: https://www.rightmove.co.uk/properties/166496096#/?channel=RES_BUY
- Air Conditioning
- Balcony
- Closed Estate
- Furnished
- Garage
- Garden
- Parking
- Storage
- Utility Room
Explore nearby amenities to precisely locate your property and identify surrounding conveniences, providing a comprehensive overview of the living environment and the property's convenience.
- Hospital: 2
-
AddressPeeks Brook Lane, Horley, RH6
The Most Recent Estate
Peeks Brook Lane, Horley, RH6
- 6
- 4
- 0 m²

