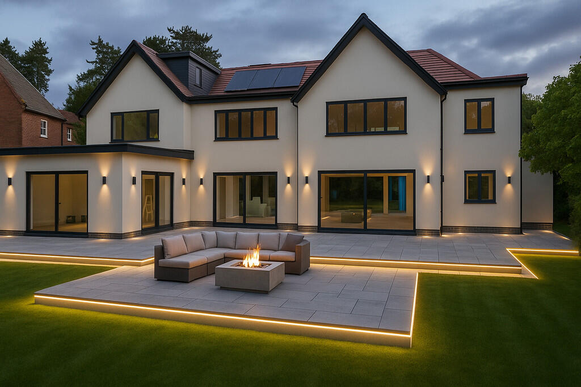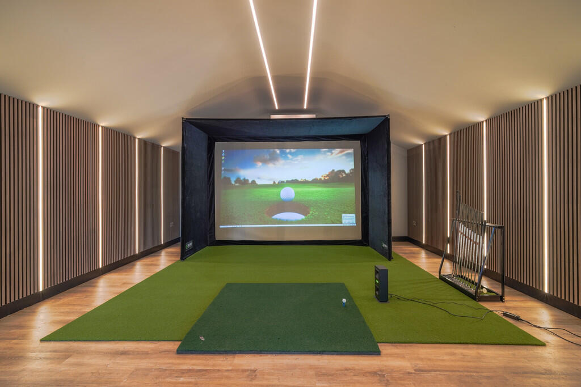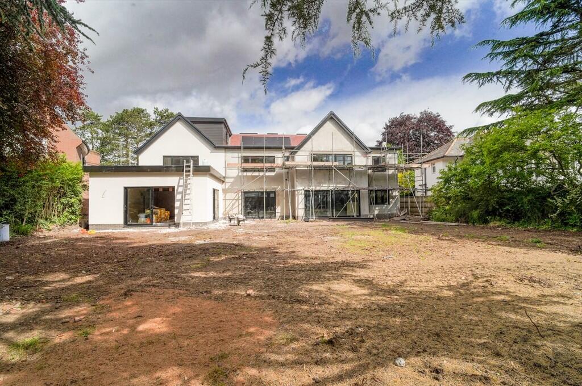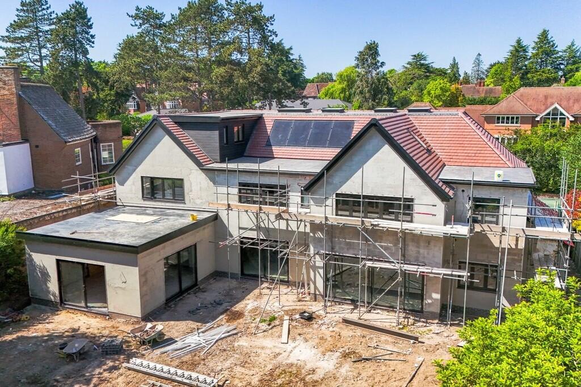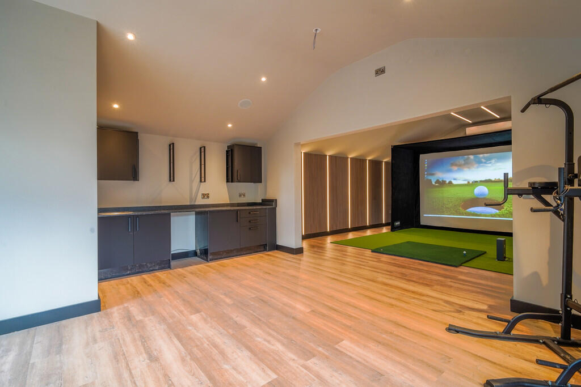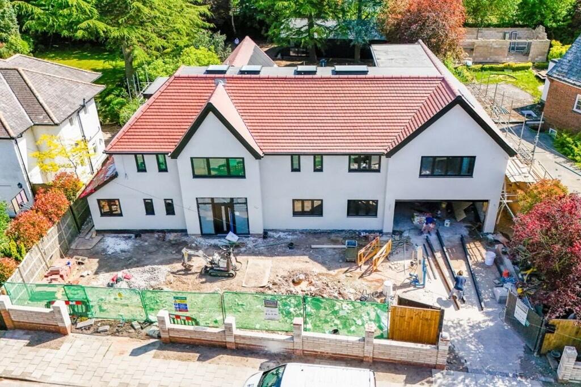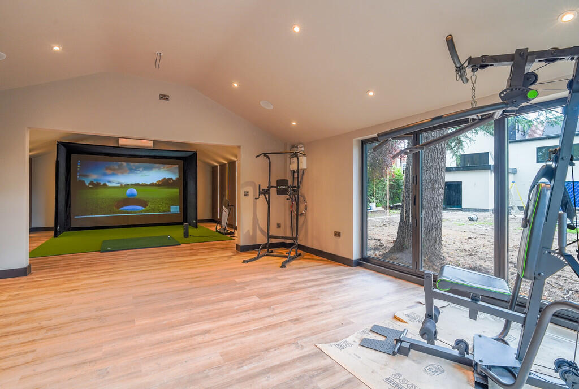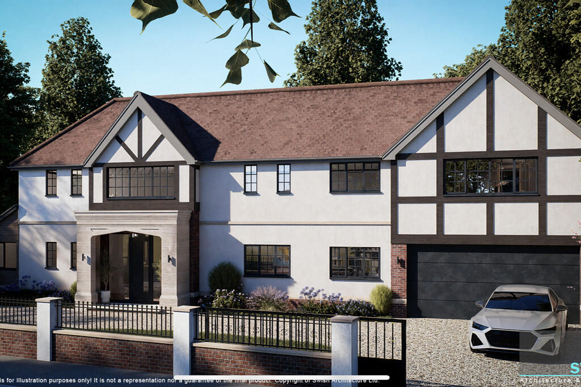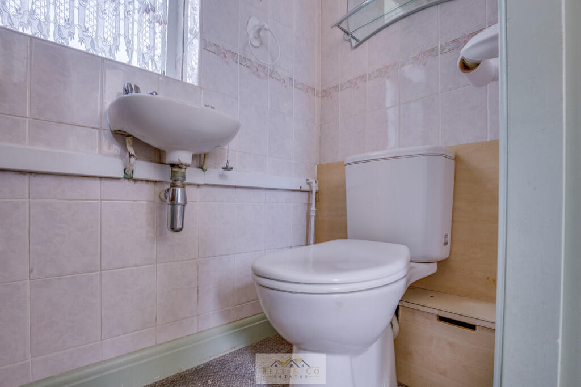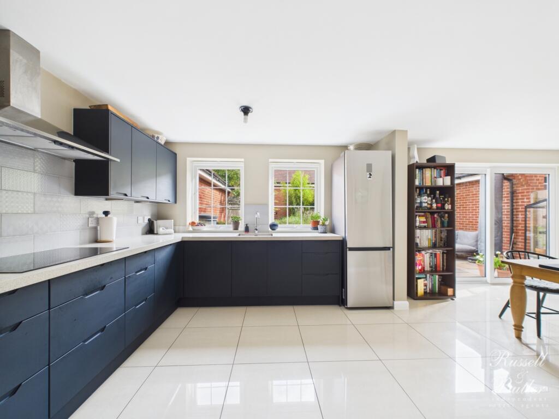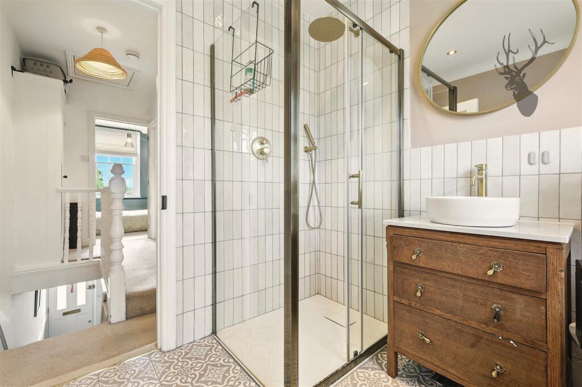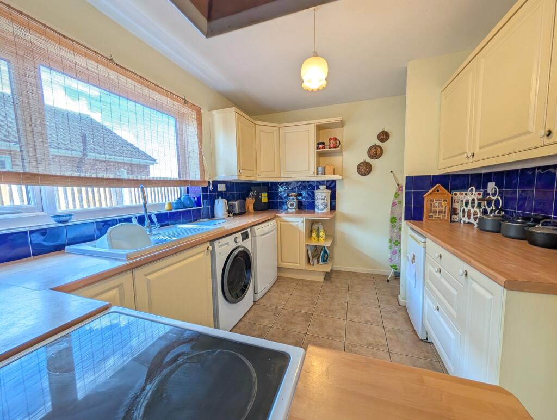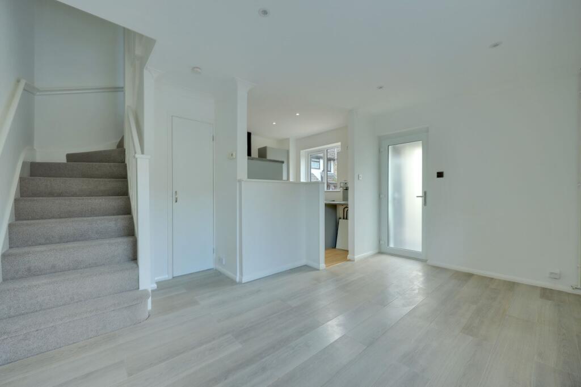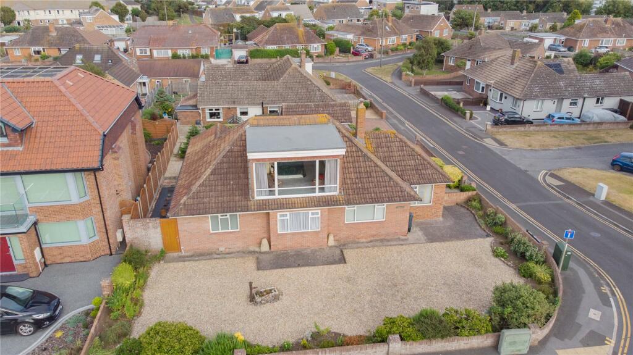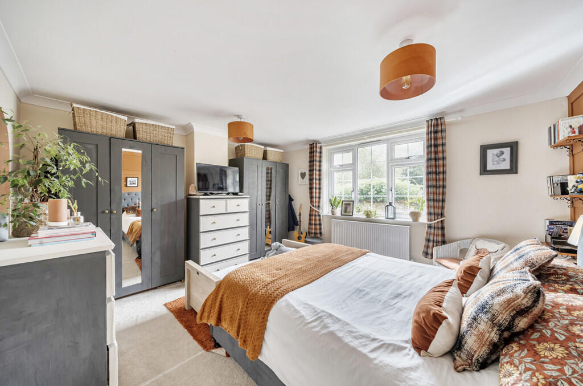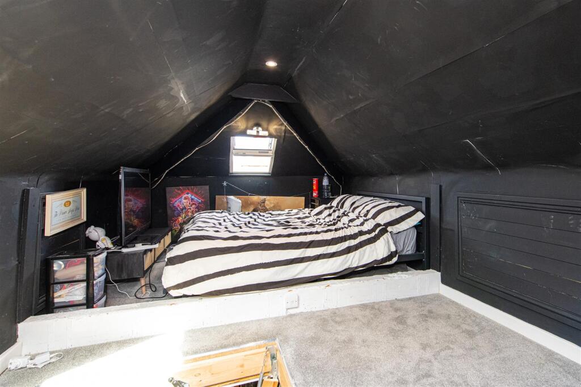6 bedroom detached house for sale in Croft Road, Edwalton, NG12
3.500.000 £
Nestled along the highly sought-after Croft Road, acknowledged as Edwalton’s most prestigious address and home to some of the East Midlands’ most distinguished residences, 8 Croft Road epitomises contemporary luxury living. This exceptional three-storey eco-friendly residence comprehensively extends over 6,500 square feet of beautifully crafted living space, set on a generous private plot framed by mature trees that offer privacy and a lush, green backdrop.
The approach to this remarkable home immediately signals the exceptional experience that awaits inside. Remote-controlled gates provide effortless access whilst ensuring maximum security and discretion. This architectural masterpiece has been thoughtfully designed and built by the acclaimed West Bridgford-based O'Keeffe Luxury Homes, whose unwavering dedication to delivering superior quality homes has garnered widespread recognition regionally. Their meticulous craftsmanship, combined with a sensitive approach to integrating luxury within the natural environment, was formally recognised with the prestigious 2019 Federation of Master Builders Award. O'Keeffe’s reputation for exceeding client expectations and seamlessly incorporating luxurious features that elevate everyday living is evident throughout this stunning home.
Upon entering via the grand reception hall, visitors are immediately captivated by the impressive scale and architectural drama. The soaring vaulted ceiling creates an expansive atmosphere, while the galleried landing accessed via an elegant sweeping staircase adds visual interest and a sense of grandeur, setting the tone for the sophisticated luxury that defines every aspect of this residence.
The true heart of this exceptional property is the breathtaking open-plan kitchen, dining, and living area, ideally situated at the rear to maximise panoramic views over the south-facing, beautifully landscaped gardens. This impressive space combines culinary excellence with relaxed living, featuring a high-end kitchen complete with a large island that serves as an elegant focal point and practical workspace. Ample room for a substantial dining table makes this area perfect for intimate family gatherings or grand entertaining, while the integrated lounge provides a cosy setting for post-meal relaxation, all harmoniously connected.
The ground floor further impresses with three additional reception rooms, each tailored to different lifestyle needs. The front-facing living room offers a more formal space with its own character and ambiance. The impressive orangery creates a seamless transition between indoors and outdoors, flooding the space with natural light and providing year-round enjoyment of the garden views. A dedicated home office or cosy snug offers a private retreat, catering to modern demands for flexible, adaptable living.
Practical elements have been thoughtfully incorporated without compromising the home’s sophisticated aesthetic. A substantial integral double garage ensures secure parking and additional storage, while a separate utility room keeps household chores discreetly contained. A downstairs WC and cloakroom enhance convenience for visitors, and a dedicated plant room houses the sophisticated systems that maintain the home’s comfort and efficiency.
The first floor is anchored by the magnificent master suite, a private sanctuary designed to deliver the ultimate in luxury and comfort. His and hers dressing rooms provide ample storage with style, leading to a luxurious en-suite bathroom that offers a spa-like retreat within the privacy of the residence. Four further double bedrooms on this floor, each with their own en-suite facilities, ensure that family members and guests enjoy generous levels of comfort and privacy.
The second floor extends the living space with a large additional bedroom suitable for guests or a teenagers’ suite. A substantial games room offers dedicated entertainment and recreational space, ideal for family fun or hosting friends, while an extra snug or office provides further flexibility to accommodate changing lifestyle needs.
The superb exterior grounds span over one-third of an acre, boasting beautifully landscaped, south-facing gardens that offer year-round beauty and privacy. Established trees and plants create an inspiring botanical setting, while a fantastic garden building under full compliance with building regulations features a state-of-the-art golf simulator for all-weather practice and entertainment, alongside a fully equipped gymnasium—eliminating the need for external facilities.
This extraordinary property is more than a home; it embodies a lifestyle of refined luxury, comfort, and sophistication. From the secure, remote-controlled gates to every finely crafted detail of the outdoor amenities, every element has been carefully designed and executed to create a residence that truly stands apart in one of Nottinghamshire’s most prestigious locations.
Key Features
- Prime position on Croft Road, Edwalton’s most esteemed address, offering a exceptional three-storey eco home with over 6,500 sq ft of luxurious living space set on a substantial private plot surrounded by mature woodland.
- Crafted by award-winning O'Keeffe Luxury Homes, recipients of the 2019 Federation of Master Builders Award, renowned for their exceptional craftsmanship and discreet incorporation of luxurious features.
- Imposing reception hall with vaulted ceiling and galleried landing accessed via a sweeping staircase, creating an impressive entrance that foreshadows the grandeur inside.
- The heart of the home is an exquisite open-plan kitchen, dining and living space at the rear, with stunning views over established south-facing gardens, featuring a high-specification kitchen with a central island perfect for entertaining.
- Ground floor accommodation includes four reception rooms: a spacious front living room, a stunning orangery, a home office/snug, plus an integral double garage, utility room, downstairs WC, cloakroom, and plant room.
- The first-floor master suite boasts his and hers dressing rooms and a luxurious en-suite, complemented by four additional double bedrooms, each with en-suite facilities.
- The second floor offers a large bedroom, a sizeable games room, and an additional snug or office, providing versatile space for modern family living.
- Set amidst beautifully landscaped gardens exceeding one-third of an acre, the property offers privacy, natural beauty, and outdoor relaxation throughout the seasons.
- A fully compliant garden building houses a high-tech golf simulator and a fully equipped gym, reducing the need for external memberships.
- Remote-controlled gates offer effortless, secure access, completing this exceptional residence that exemplifies contemporary luxury living within one of Nottinghamshire’s most prestigious locations.
These particulars have been prepared by FHP Living on behalf of the vendor. The services, equipment, and fittings mentioned have not been tested; therefore, no warranties are given. Prospective buyers should conduct their own enquiries. These particulars are produced in good faith and are not part of any contract. While internal measurements have been carefully obtained, they should be regarded as approximate.
In accordance with the Protecting Against Money Laundering and the Proceeds of Crime Act 2002, FHP Living requires all successful purchasers to provide two forms of identification—such as a passport or photocard driving licence and a recent utility bill—prior to instructing solicitors in the transaction.
6 bedroom detached house
Data source: https://www.rightmove.co.uk/properties/166231082#/?channel=RES_BUY
- Air Conditioning
- Alarm
- Garage
- Garden
- Parking
- Storage
- Utility Room
Explore nearby amenities to precisely locate your property and identify surrounding conveniences, providing a comprehensive overview of the living environment and the property's convenience.
- Hospital: 2
-
AddressCroft Road, Edwalton
The Most Recent Estate
Croft Road, Edwalton
- 6
- 5
- 0 m²

