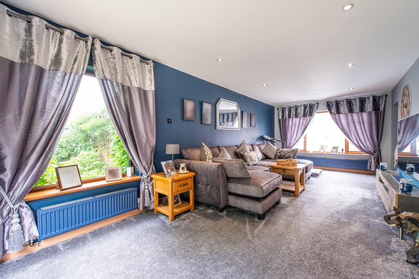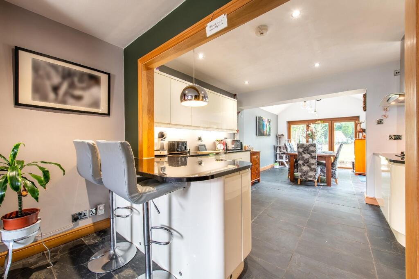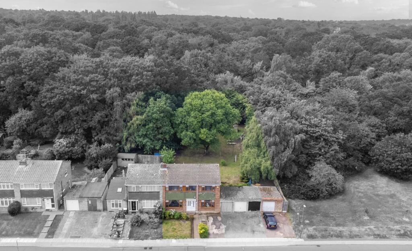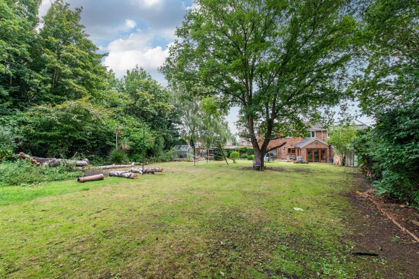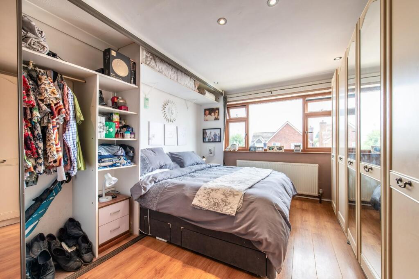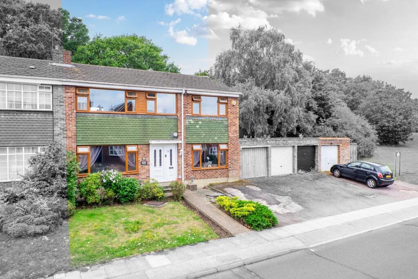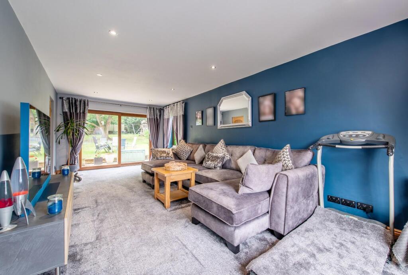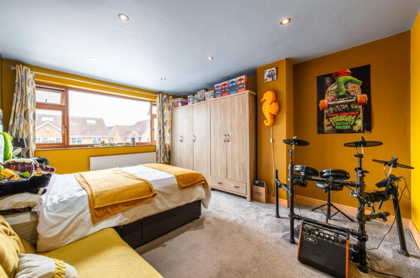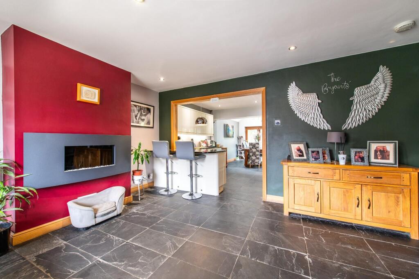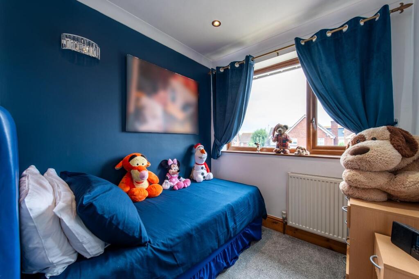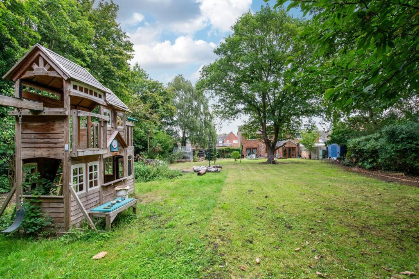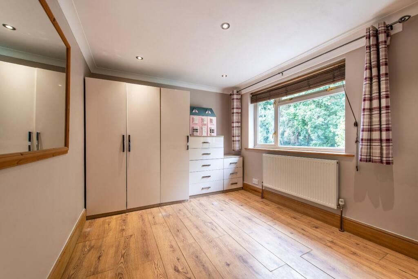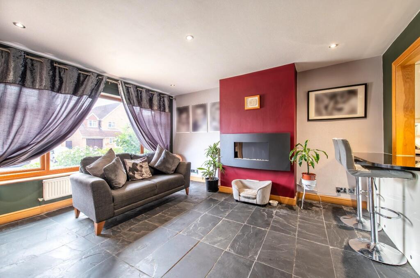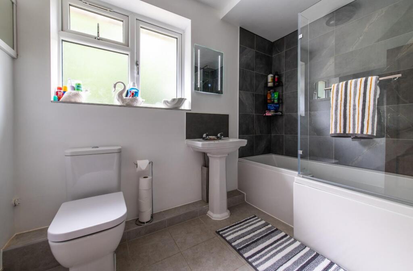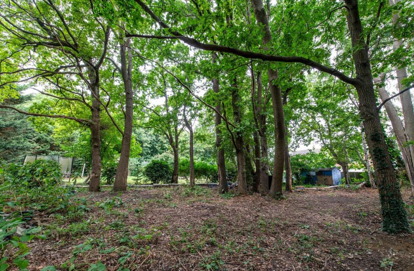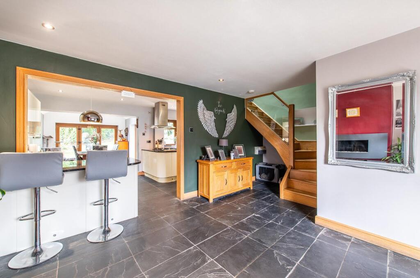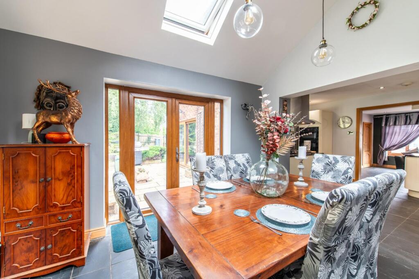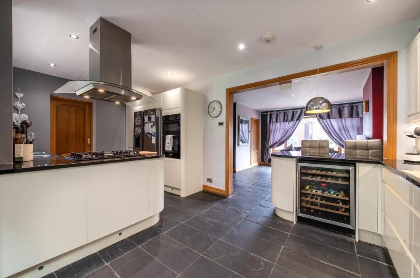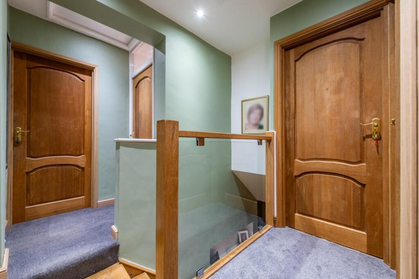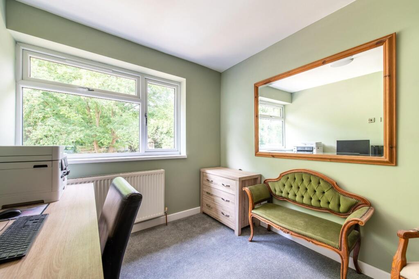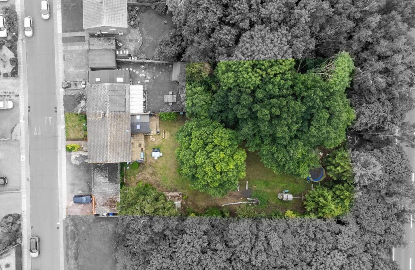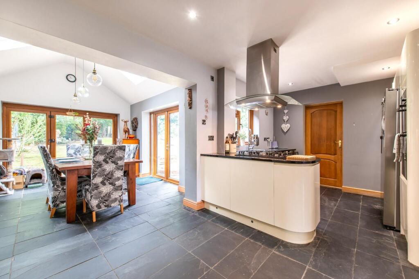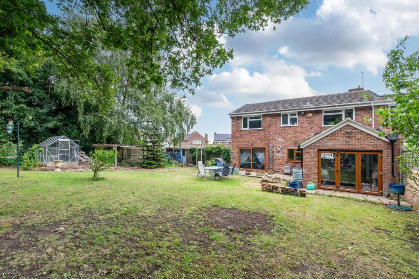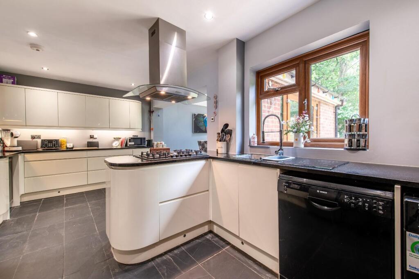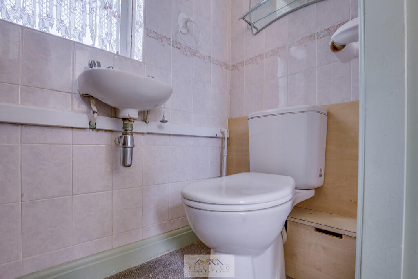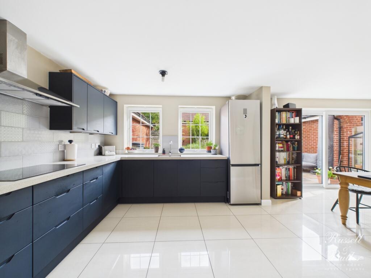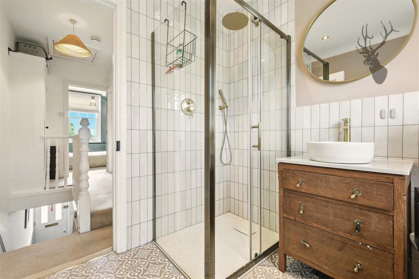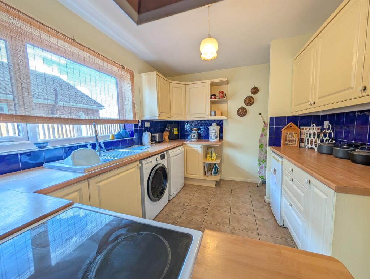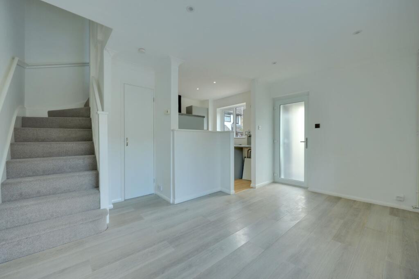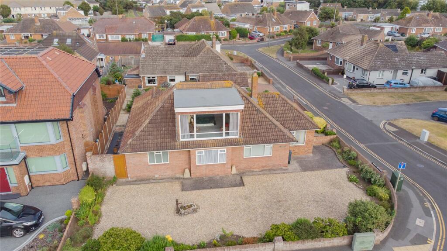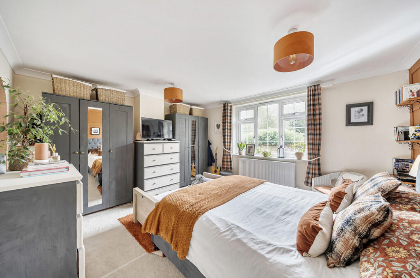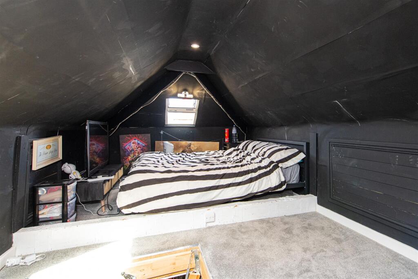5 bedroom semi-detached house for sale in Tyron Way, Sidcup, DA14
Contact
The Homes Group are delighted to present this spacious and beautifully extended five-bedroom semi-detached family home, set in Sidcup and offering an impressive 140' x 100' rear garden. Situated within close proximity to Sidcup High Street, a selection of excellent schools, local hospitals, and major road links, this impressive residence combines convenience with generous living space.
The welcoming entrance hall leads to a ground floor cloakroom and a generous 24'6 x 10'9 living room, perfect for relaxing and entertaining. The stunning second reception room measures 18'5 x 14'5 and seamlessly connects to the modern, open-plan kitchen measuring 18'5 x 10'1, which features a contemporary fitted design. This kitchen area flows effortlessly into the substantial dining space of 12' x 10'3, characterised by a vaulted ceiling with skylights and bi-fold doors that open onto the spectacular rear garden.
Further accommodation includes an additional sizeable living room of 24'6 x 10'9, ideal for family gatherings. Upstairs, the property boasts five well-proportioned bedrooms and a family bathroom, providing ample space for family life and guests.
The gardens are a true highlight—extending to approximately 140' in length, they resemble a private park with a large lawn, mature trees, a wooded corner, and a variety of sheds and outbuildings, perfect for outdoor activities and gardening enthusiasts. The property benefits from a garage en-bloc with parking directly in front of it, as well as additional parking space available at the front of the house for convenience.
Subject to planning permission and local authority consents, there is potential to explore development opportunities, making this a versatile investment option. Please contact our office to arrange a viewing or discuss further possibilities.
Room Details:
Entrance Hall - 1.83m x 1.22m (6' x 4')Living Room - 7.47m x 3.28m (24'6 x 10'9)
Second Reception Room - 5.61m x 4.39m (18'5 x 14'5)
Kitchen - 5.61m x 3.07m (18'5 x 10'1)
Dining Room - 3.66m x 3.12m (12' x 10'3)
Ground Floor Cloakroom
Landing - 2.84m x 2.13m (9'4 x 7')
Bedroom One - 4.57m x 3.28m (15' x 10'9)
Bedroom Two - 4.45m x 3.73m (14'7 x 12'3)
Bedroom Three - 3.73m x 2.87m (12'3 x 9'5)
Bedroom Four - 2.79m x 2.49m (9'2 x 8'2)
Bedroom Five - 3.35m x 2.13m (11' x 7')
Bathroom - 2.69m x 1.68m (8'10 x 5'6)
Rear Garden - 42.67m x 30.48m (140' x 100')
Driveway for One Car
Garage En-bloc
Additional Parking in Front of the Property
5 bedroom semi-detached house
Data source: https://www.rightmove.co.uk/properties/166215758#/?channel=RES_BUY
- Air Conditioning
- Alarm
- Strych
- Garage
- Garden
- Parking
Explore nearby amenities to precisely locate your property and identify surrounding conveniences, providing a comprehensive overview of the living environment and the property's convenience.
- Hospital: 1
-
AddressTyron Way, Sidcup
The Most Recent Estate
Tyron Way, Sidcup
- 5
- 1
- 0 m²

