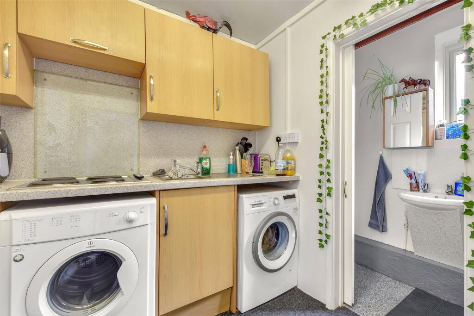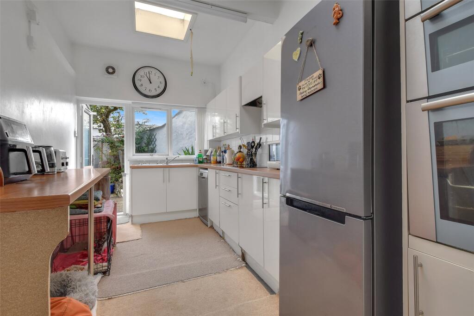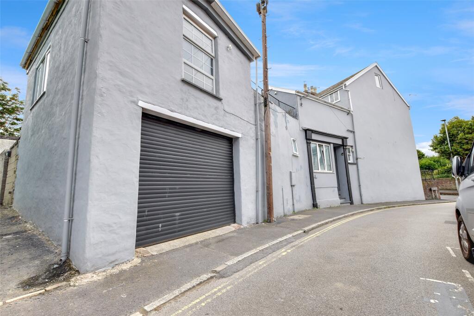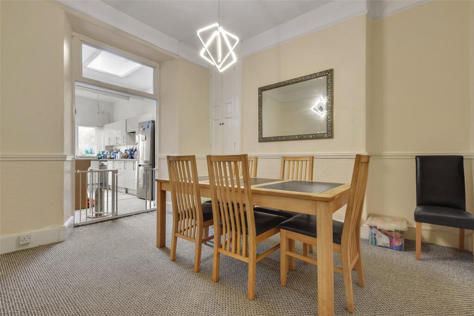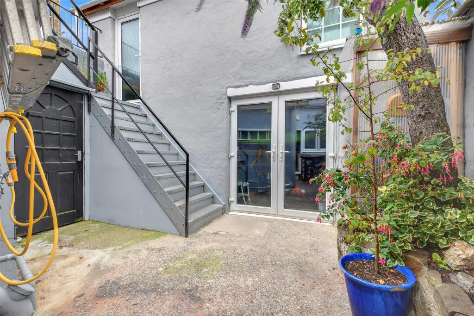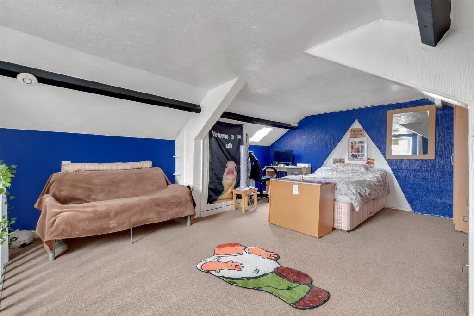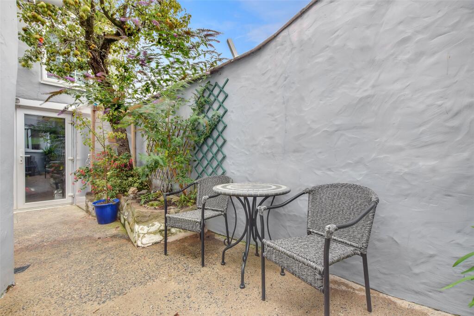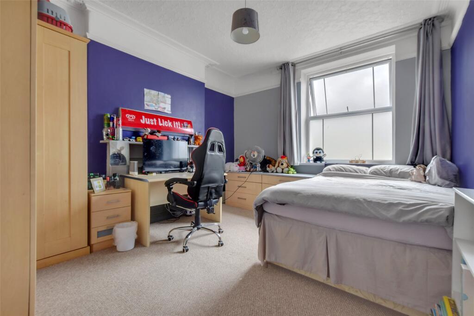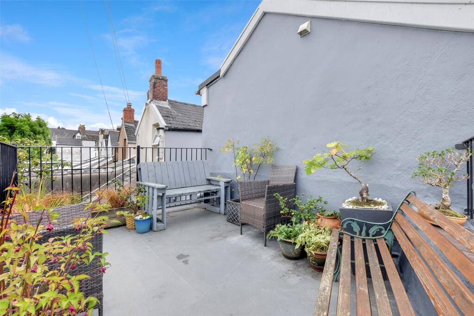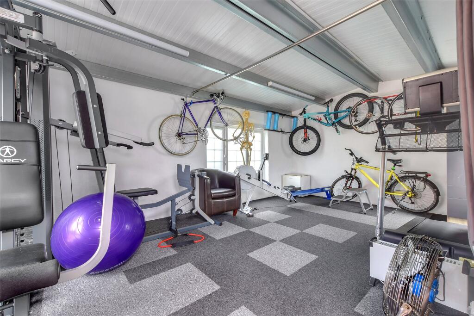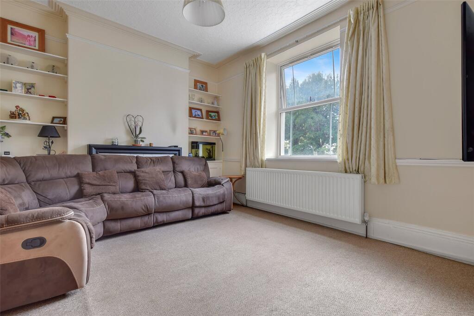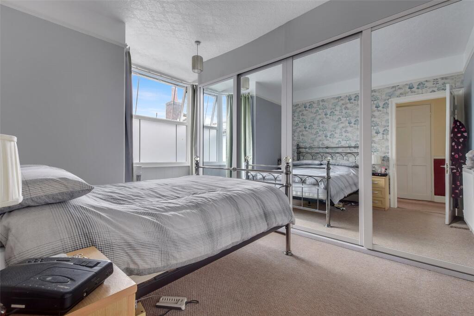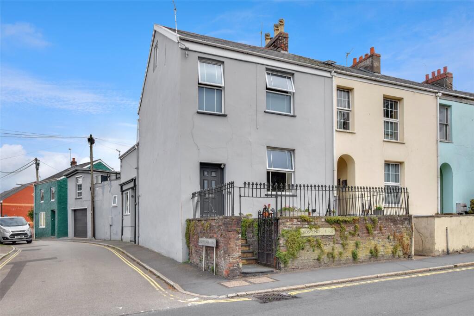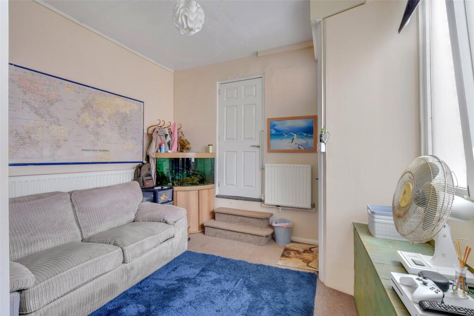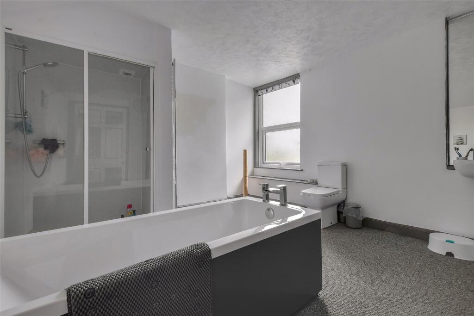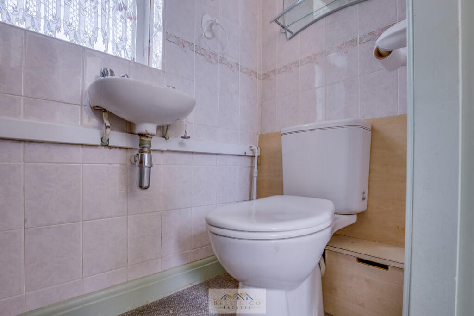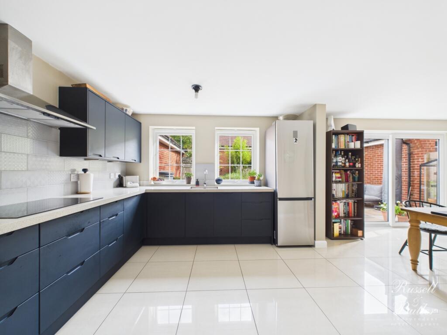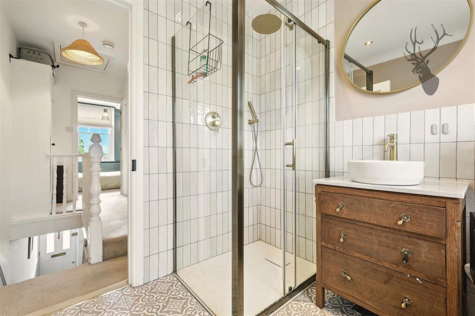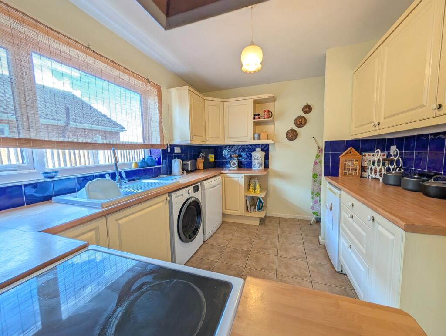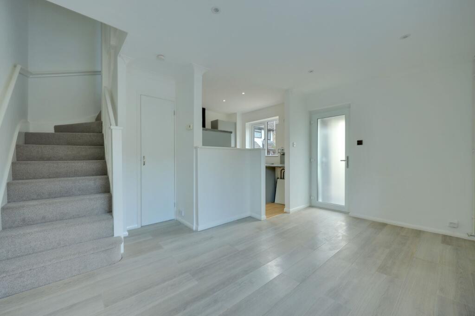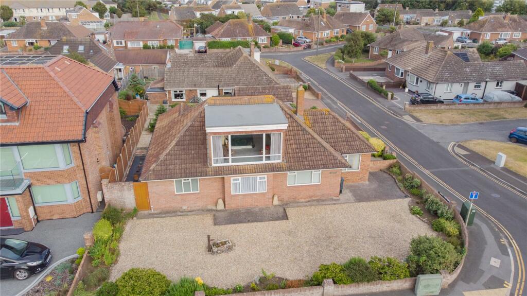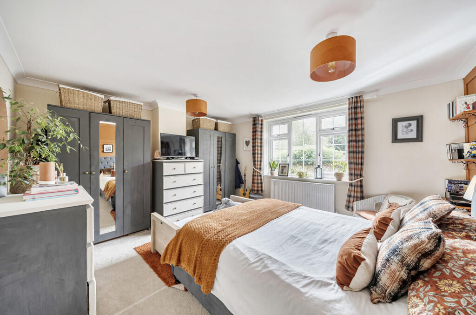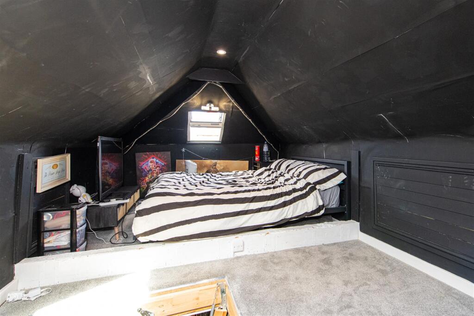Selling
5 bedroom end of terrace house for sale in Grosvenor Terrace, Barnstaple, Devon, EX32
Contact
Description
Spacious and Versatile Five-Bedroom End-of-Terrace Home with Exceptional Features
A remarkably spacious and adaptable five-bedroom end-of-terrace residence, thoughtfully spread over three floors to accommodate a variety of living arrangements. This exceptional property boasts the rare inclusion of a large garage and a gym above, alongside an internal annexe, making it ideal for families, multi-generational households, or those seeking additional income streams.Approaching the home, a short flight of steps guides you to a neatly maintained, low-maintenance front paved garden. Upon entering, the welcoming entrance hall reveals the generous proportions throughout. The spacious living room benefits from abundant natural light through the front-facing windows, while a separate dining area just beyond provides an excellent space for hosting family gatherings and entertaining guests. The dining room seamlessly connects to the modern kitchen, which grants direct access to the rear garden, perfect for outdoor dining and relaxation.
From the kitchen, a short corridor leads into the self-contained annexe. This versatile space is ideal for dependent relatives, visiting friends, or potential rental income, comprising a sizeable bedroom/living area, its own kitchen facilities, and a dedicated shower room—ensuring complete independence and privacy.
Ascending to the first floor, you will find three well-sized bedrooms—two large doubles and a comfortable single. The family bathroom is a standout feature, measuring approximately 12’5” by 13’7”, fitted with a luxurious four-piece suite, offering both space and style rarely seen in similar homes.
The second floor is dedicated to a stunning double bedroom, providing a private retreat with charming character and its own floor level, ensuring peace and discretion.
Externally, the rear garden has been landscaped for low-maintenance living, predominantly paved with ornamental pots and planting, creating a private, secure outdoor space ideal for relaxing or entertaining. From here, rear access leads into the sizeable garage, with steps ascending to a charming roof terrace—an excellent spot for outdoor dining, enjoying sunshine, or simply unwinding. Above the garage, a fully equipped gym offers exceptional versatility; this space could easily double as a hobbies room, art studio, or home office, tailored to your personal needs.
Overall, 1 Grosvenor Terrace presents a distinctive, flexible home, offering an abundance of internal and external space. With five bedrooms, multiple reception areas, an annexe, plus a garage with a gym above, it stands out as an ideal choice for families seeking a spacious, adaptable home in a convenient Barnstaple location.
From our office, proceed along the inner relief road towards Ilfracombe and Braunton. Turn right at the traffic lights into Bear Street, heading towards Goodleigh/Bratton Fleming. Continue along this road for a short distance, where the property will be situated on your left, marked with a for sale board.
5 bedroom end of terrace house
Data source: https://www.rightmove.co.uk/properties/166201844#/?channel=RES_BUY
Overview
Property ID:
8f9a5d23-63f7-4073-af89-894e718078f1
Type:
Apartment, Villa
Property Type:
Secondary
Bedrooms:
5
Bathrooms:
2
Floors:
1
Bedrooms:
5
Bathrooms:
2
Reception Rooms:
2
Parking Spaces:
1
Garage Spaces:
1
Patio/Terrace:
Yes
Roof Terrace:
Yes
Landscaped Garden:
Yes
Interior Condition:
good
Architectural Style:
other
Flooring Materials:
other
Tenure Type:
FREEHOLD
Council Tax Band:
C
Amenities and features
- Air Conditioning
- Garage
- Garden
- Parking
- Storage
- Terrace
What’s nearby?
Explore nearby amenities to precisely locate your property and identify surrounding conveniences, providing a comprehensive overview of the living environment and the property's convenience.
- Hospital: 4
Location
Write A Review
0 Reviews
0 out of 5
Featured properties
The Most Recent Estate
Grosvenor Terrace, Barnstaple, Devon, EX32
Contact
- 5
- 2
- 0 m²

