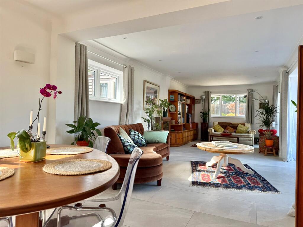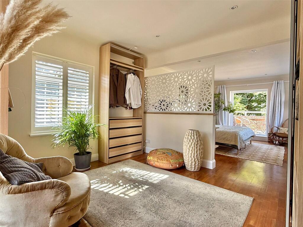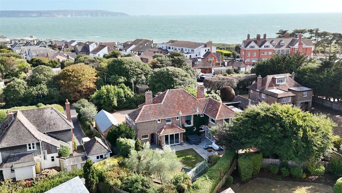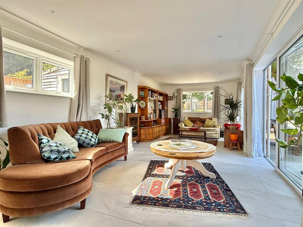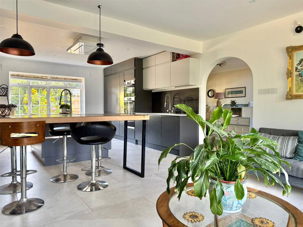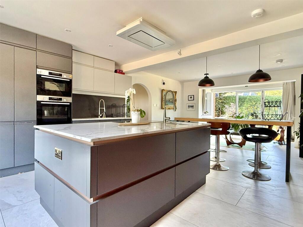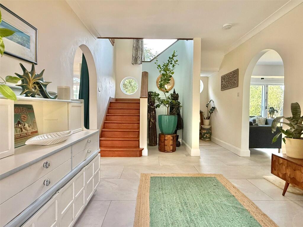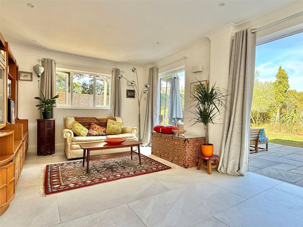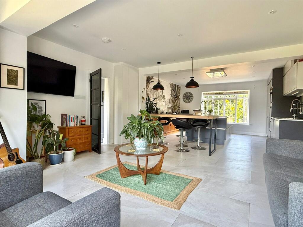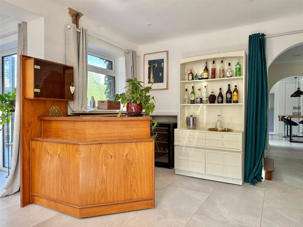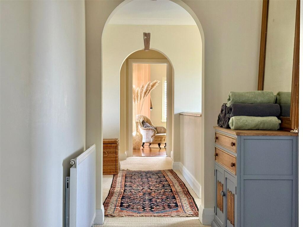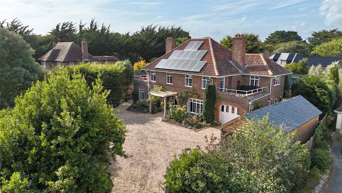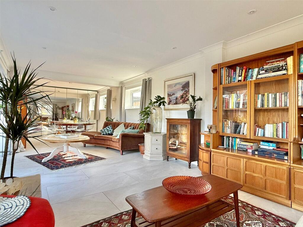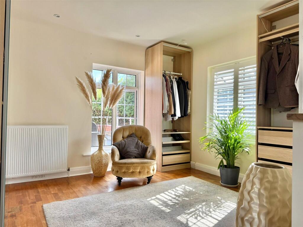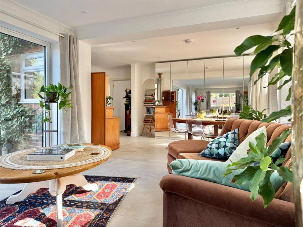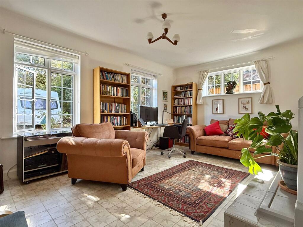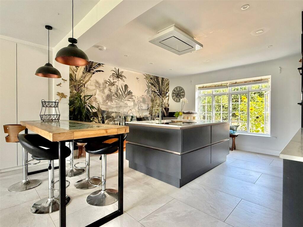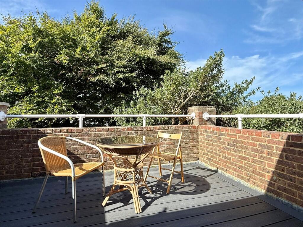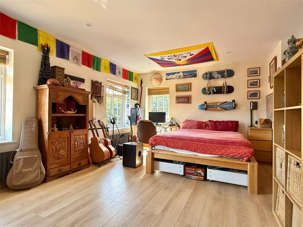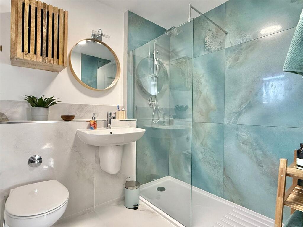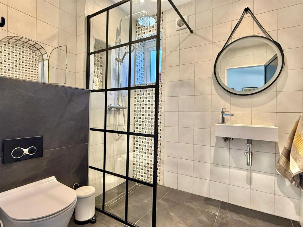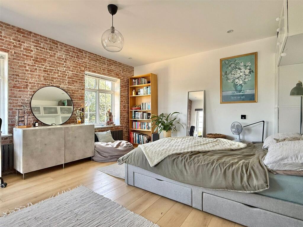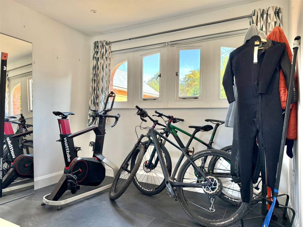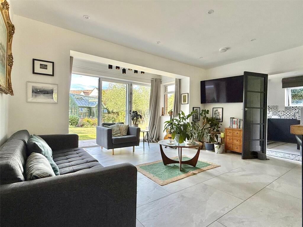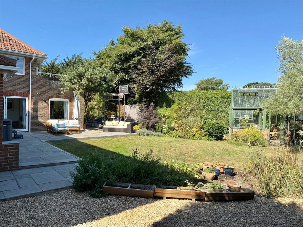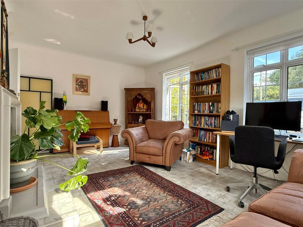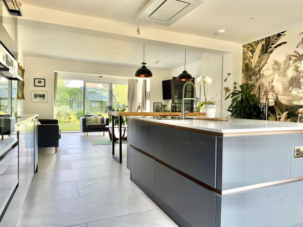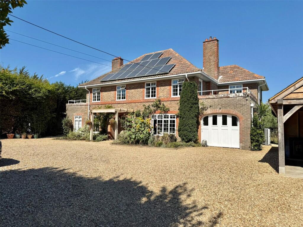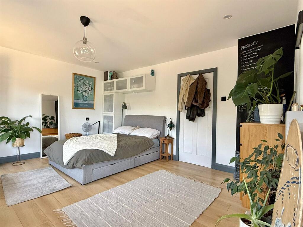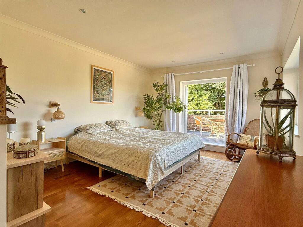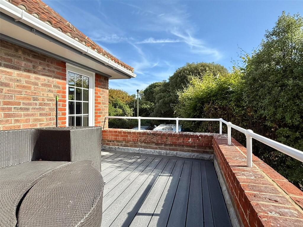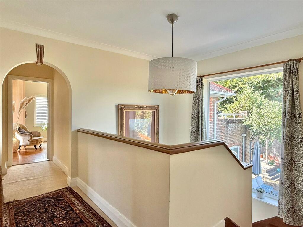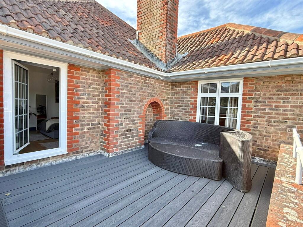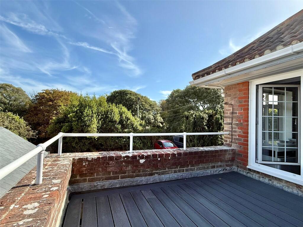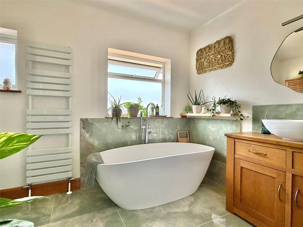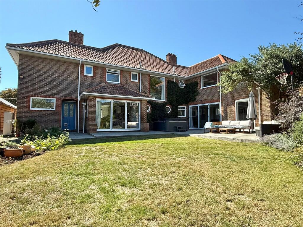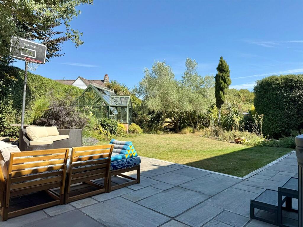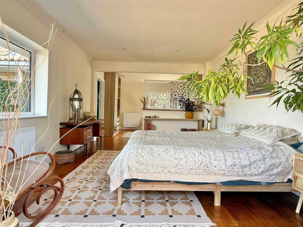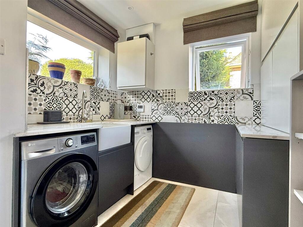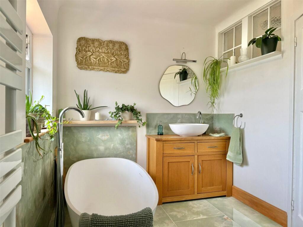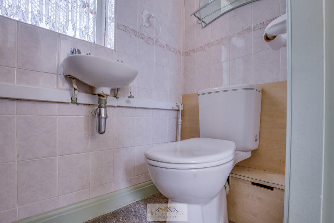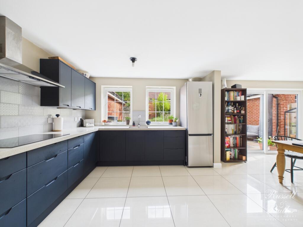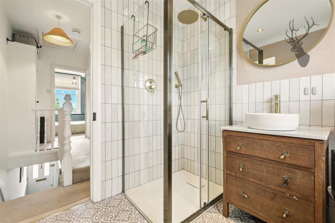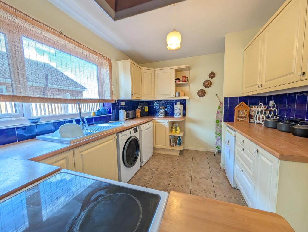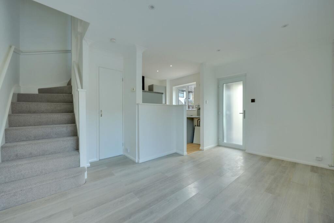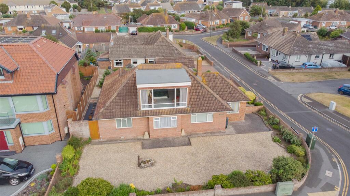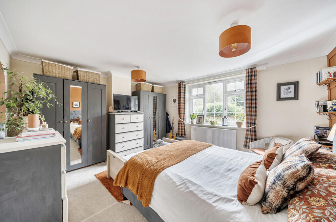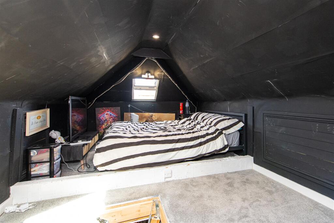5 bedroom detached house for sale in Park Lane, Milford on Sea, Lymington, Hampshire, SO41
1.850.000 £
Exceptional Detached Family Home with Stunning Clifftop Views
A truly impressive detached residence offering spacious versatility with multiple reception rooms, generous bedrooms, and modern bathrooms. Ideally positioned adjacent to the breathtaking clifftops and within walking distance of the charming village centre. This property benefits from ample off-street parking, a substantial garaging area, and a private landscaped garden, making it perfect for family living and entertaining.
The accommodation, all measurements are approximate, includes an inviting approach to the front entrance featuring a pergola-style framework and covered porch, complemented by a composite front door and UPVC double glazed windows with fitted shutter blinds, leading to:
Spacious Entrance Hall – 17'4" x 10' (5.28m x 3.05m)
With tiled flooring, ceiling light, coats storage, and a small porthole window, providing seamless access to the main living areas.Open-Plan Kitchen / Lifestyle / Living Space – 29'4" x 15'5" (8.94m x 4.7m)
A stunning and functional kitchen featuring a one-and-a-half bowl mixer tap sink set into a marble work surface, with both base and eye-level cabinetry. The centrepiece is a matching island catering to socialising and cooking. Fitted appliances include an electric hob with extractor fan, oven, microwave, warming drawer, full-height fridge, and dishwasher. The tiled flooring extends into a flexible lounge area with space for soft furnishings. Fully opening bifold doors and windows overlook and access the rear garden, with recessed ceiling spotlights enhancing the contemporary feel.From the Entrance Hall, there is fluid access to:
Dining Room – 17'11" x 11'4" (5.46m x 3.45m)
Open to the Garden/Sitting Room, with UPVC double glazed windows, tiled flooring, and spotlighting, ideal for family dinners and entertaining.Garden / Sitting Room – 23'2" x 11'6" (7.06m x 3.5m)
A fantastic space with bifold doors and large windows offering direct access to the garden, tiled flooring, and additional lighting. This versatile room lends itself to relaxation or social gatherings.Sitting Room / Snug – 18' x 12'11" (5.49m x 3.94m)
Featuring UPVC double glazed windows to front and side aspects, a charming fireplace, and currently utilised as a study or gym.The Kitchen/Lifestyle space provides access to:
Utility Room – 9'10" x 7'10" (3m x 2.4m)
Equipped with a Butler-style sink set into marble worktop, storage cupboards, and space for appliances. A door leads to the rear garden.Ground Floor Shower Room – 6'9" x 6'1" (2.06m x 1.85m)
A modern wet room style with a spacious shower, concealed WC, wash hand basin, tiled walls, and flooring, complemented by an extractor fan and UPVC window.Ground Floor Bedroom Five – 9'8" x 8'11" (2.95m x 2.72m)
Ideal as a guest or home office, featuring double aspect windows, spotlights, and tiled flooring.First Floor Accommodation
An attractive staircase from the Entrance Hall ascends to a landing with a UPVC window, central heating radiator, linen storage, and door access to:
Main Bedroom Suite – 25'1" x 11'6" (7.65m x 3.5m)
A generous principal bedroom with timber flooring, spotlights, radiators, and a dividing wall between sleeping and dressing areas. Large UPVC windows open to a roof terrace.Roof Terrace – 11'8" x 9' (3.56m x 2.74m)
A stylish outdoor space with composite decking and brick balcony walls, perfect for enjoying panoramic views.En Suite Bathroom – 7'1" x 6'3" (2.16m x 1.9m)
A modern bathroom with a walk-in shower, concealed WC, wash basin, heated towel rail, and frosted UPVC window.Bedroom Two – 18'8" x 11'10" (5.7m x 3.6m)
Offering oak-effect flooring, spotlights, UPVC windows, radiators, and a second decked roof terrace.Bedroom Three – 14'10" x 12'9" (4.52m x 3.89m)
Features oak-effect flooring, radiators, UPVC double glazed windows, and access to a further decked roof terrace.Bedroom Four – 10'9" x 10' (3.28m x 3.05m)
Double aspect UPVC windows, oak-effect flooring, and a built-in wash basin.Family Bathroom – 10'9" x 7'4" (3.28m x 2.24m)
Complete with a freestanding bath, WC, vanity wash basin, shower, and frosted UPVC windows, plus a heated towel rail.External Features
The gravel driveway offers ample off-road parking with natural hedgerow and tree borders. The large timber-framed garage measures 31'11" x 10'1", featuring a pitched roof, windows, and a personal door for convenient access.
The secluded rear garden boasts a spacious paved terrace accessed from the Sitting Room and Kitchen/Lifestyle space, with the remainder laid to lawn. Lush shrub and flower borders frame a specimen tree, complemented by landscaped shingle areas with garden storage, a timber garden store, and a robust greenhouse with brick base and glass panels, perfect for gardening enthusiasts.
Agents Note:
A new second-floor bedroom suite is currently under construction, comprising a bedroom and ensuite. Access will be via a staircase from Bedroom Three, with options for an open or separated layout, which may impact Bedroom Three’s dimensions.
The property is equipped with an Air Source Heat Pump and benefits from Solar Panels for energy efficiency.
EPC Rating: 68 (D)
Council Tax Band: G
Tenure: Freehold
Location & Directions
From Milford-on-Sea village green, head west along the High Street towards the clifftops. After crossing Milford Bridge and passing the pedestrian crossing, the road becomes Park Lane. Just before The Beach House, 10 Park Lane is situated on the right, just past Lucerne Road on the left.
Milford-on-Sea & Local Area
This vibrant coastal village offers a wealth of amenities, including a variety of restaurants, pubs, cafes, and local shops such as greengrocers, butchers, and general stores. The village green hosts numerous events throughout the year, including arts festivals, fairs, and seasonal celebrations. The community centre and churches support a lively social calendar.
Enjoy scenic walks along the Coastal Path towards Barton-on-Sea and Lymington, with stunning views of the Isle of Wight, The Needles, and Christchurch Bay. Woodland walks in the Milford-on-Sea Pleasure Grounds and Studland Common, as well as excursions to Sturt Pond and Hurst Castle, offer outdoor recreation for all ages.
The nearby New Forest National Park, a short drive away, provides expansive woodland, heathland, and river valleys, teeming with wildlife and perfect for walking, cycling, and horse riding. Lymington and New Milton are approximately 3 miles away, with larger shopping centres in Bournemouth and Southampton, around 18 miles. Fast rail links to London from New Milton and Brockenhurst, alongside airports at Bournemouth and Southampton, make travel convenient.
Websites such as and offer further local insights and updates on the village and property market.
5 bedroom detached house
Data source: https://www.rightmove.co.uk/properties/166361480#/?channel=RES_BUY
- Air Conditioning
- Strych
- Balcony
- Garage
- Garden
- Parking
- Storage
- Terrace
- Utility Room
Explore nearby amenities to precisely locate your property and identify surrounding conveniences, providing a comprehensive overview of the living environment and the property's convenience.
- Hospital: 3
The Most Recent Estate
Park Lane, Milford on Sea, Lymington, Hampshire, SO41
- 5
- 4
- 0 m²

