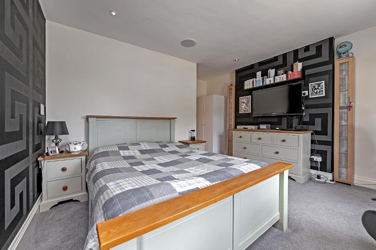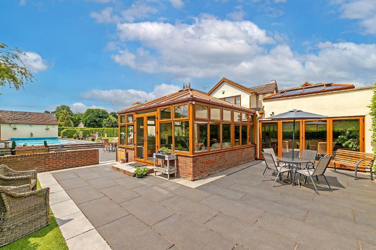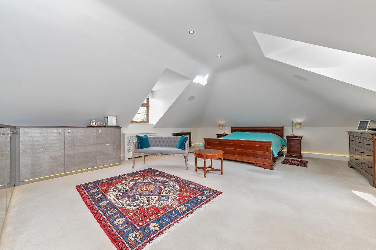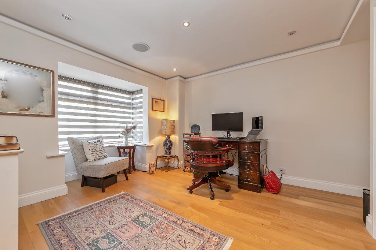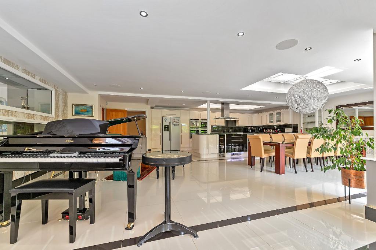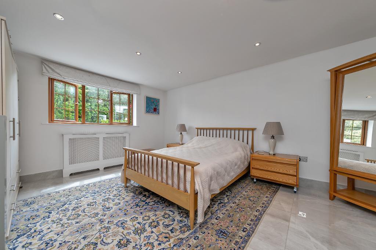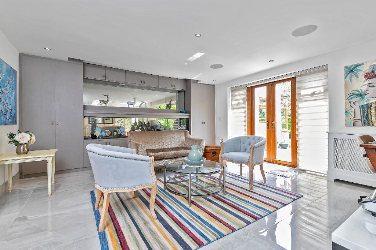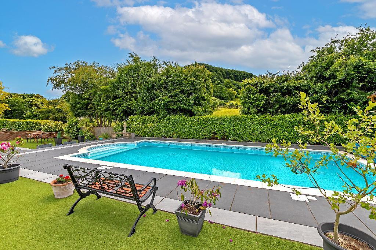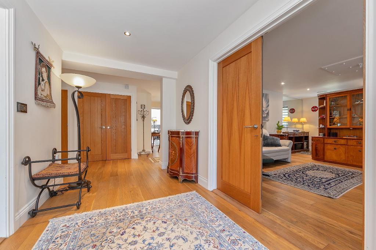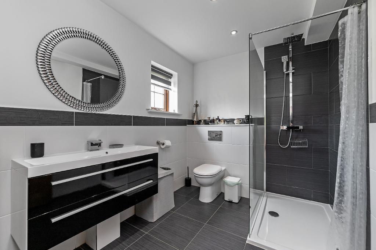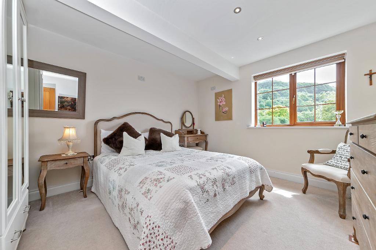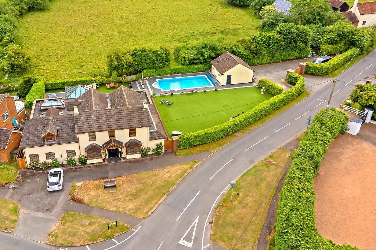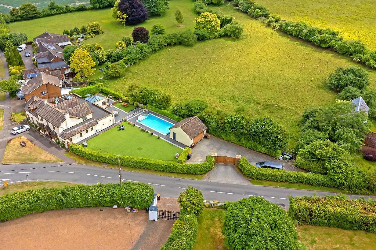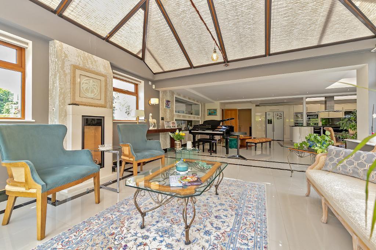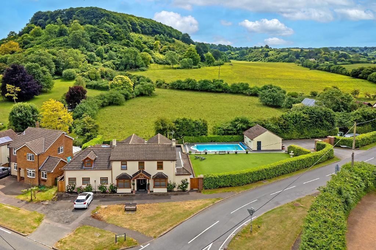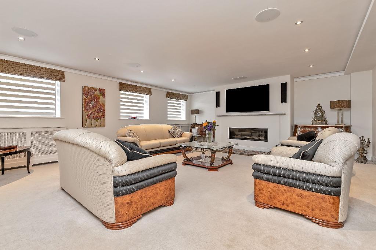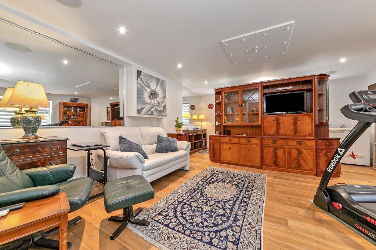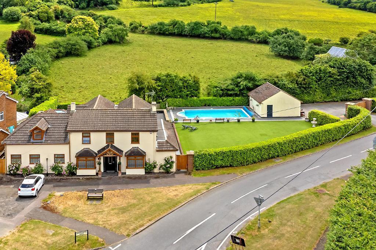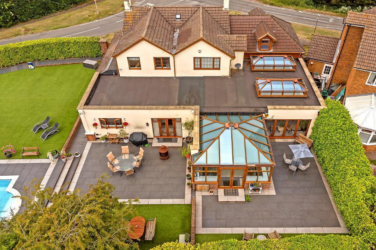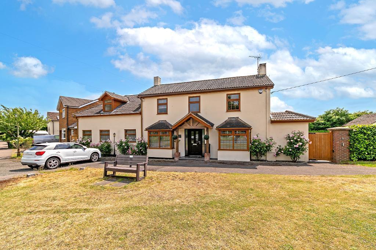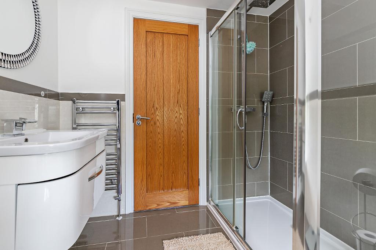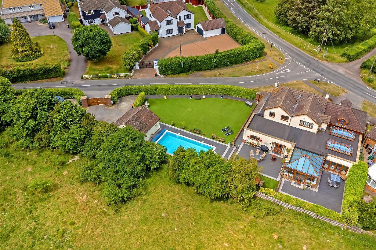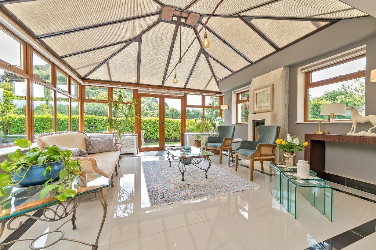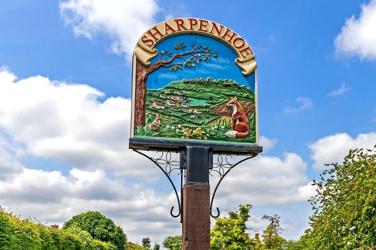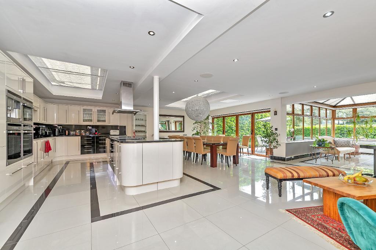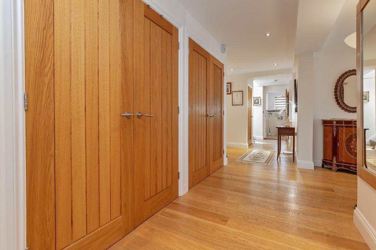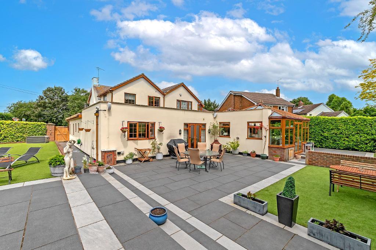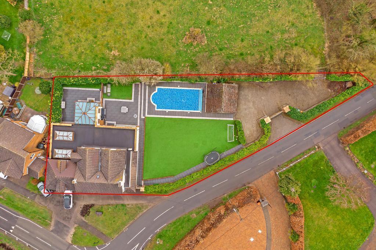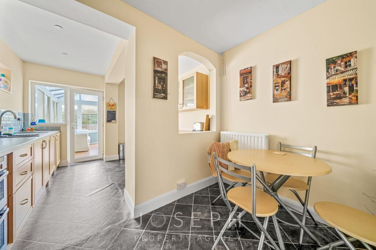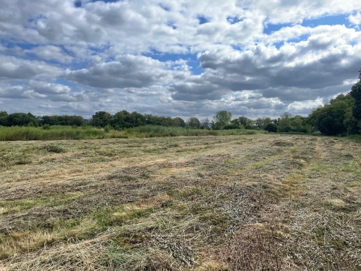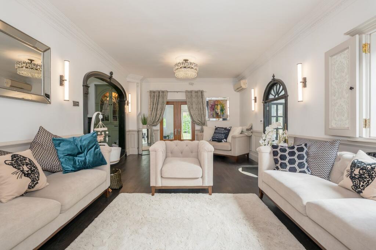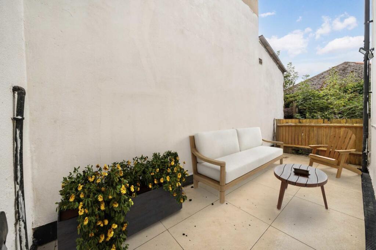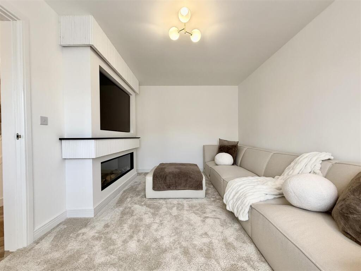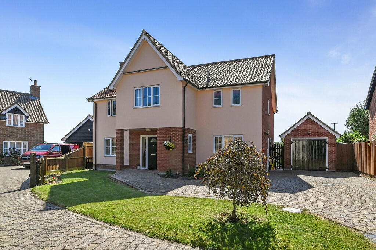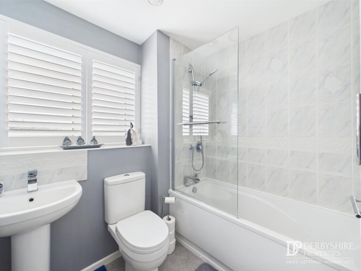5 bedroom detached house for sale in Harlington Road, Sharpenhoe, Beds, MK45 4SG, MK45
1.150.000 £
***VIEW OUR FABULOUS VIDEO TOUR***
Discover this breathtaking five-bedroom, four-bathroom executive family residence, offering luxurious living space set against the stunning backdrop of the Sharpenhoe Clappers, an area of outstanding natural beauty.
Lynmore House is a truly exceptional village home that must be seen in person to fully appreciate its character and grandeur. Spanning over 4,200 sq ft, this sizeable family home provides incredible value and versatile accommodation throughout.
The ground floor layout is remarkably flexible, featuring a spacious entrance hall, five reception rooms, a cloakroom, utility room, and an outstanding open-plan kitchen/dining/family/conservatory area. The kitchen boasts a large central island and a wide array of integrated appliances, with two stylish lantern roof lights creating a bright, inviting atmosphere—ideal for entertaining friends and family.
Within the property is a self-contained annex comprising a cosy lounge, bedroom, and luxurious en-suite shower room, perfect for visitors, extended family, or working from home.
Upstairs, you will find a generous landing leading to four sizeable bedrooms, a family bathroom, and two additional en-suites, providing ample space and privacy for all household members.
This historic property was formerly the village inn and is positioned in one of the most desirable areas, boasting commanding views across the Sharpenhoe Clappers—a site with origins dating back to the Iron Age. The rear aspect of the house offers breathtaking vistas and direct access to the stunning natural landscape.
Occupying a prominent corner plot in the centre of the village, Lynmore House features an extensive frontage, double remote-controlled gates opening to a multi-car driveway, a detached double garage, artificial turf garden, several seated patio areas, terraces, and an inviting swimming pool. The garden’s versatile layout caters perfectly to outdoor entertaining and family activities.
The accommodation offers the flexibility to accommodate a large family, entertaining guests, or even a home office environment, all on a grand scale. The house is well-suited for modern living, with dedicated spaces for working from home—either via the study or the spacious annex.
Interior highlights include a state-of-the-art Control4 home automation system, security alarm, bespoke cabinetry and storage, two marine fish tanks, multiple contemporary fireplaces, oak internal doors and flooring, spotlights, ceramic tiled floors, mood lighting, and an impressive range of integrated kitchen appliances. Heating is provided via a high-efficiency boiler and two low-pressure gas cylinders.
Lynmore House is conveniently located near several highly regarded schools, including Harlington Upper/Lower Schools and Parkfields Middle School, both rated ‘Outstanding’ by Ofsted. Harlington Main Line Station is less than three miles away, offering direct trains to London St Pancras in approximately 40 minutes. Additionally, Junction 11a/12 of the motorway network is nearby, ensuring excellent transport links.
5 bedroom detached house
Data source: https://www.rightmove.co.uk/properties/163978760#/?channel=RES_BUY
- Air Conditioning
- Alarm
- Garage
- Garden
- Parking
- Storage
- Terrace
- Utility Room
Explore nearby amenities to precisely locate your property and identify surrounding conveniences, providing a comprehensive overview of the living environment and the property's convenience.
- Hospital: 4
The Most Recent Estate
Harlington Road, Sharpenhoe, Beds, MK45 4SG
- 5
- 4
- 0 m²

