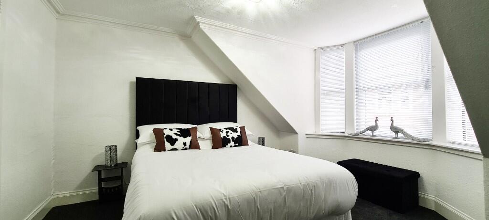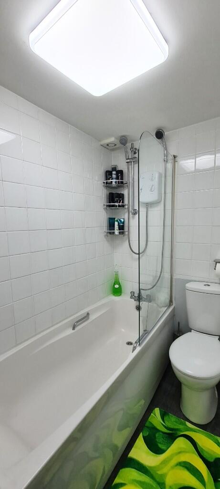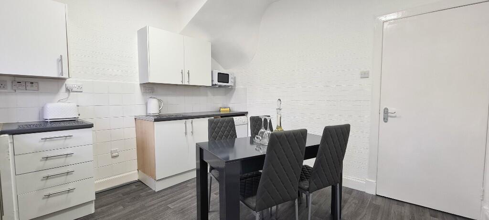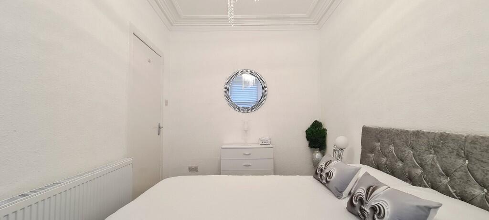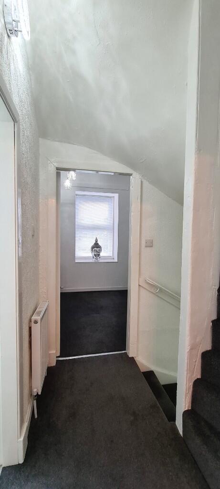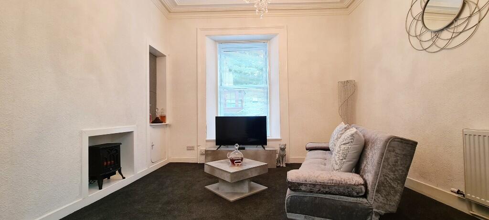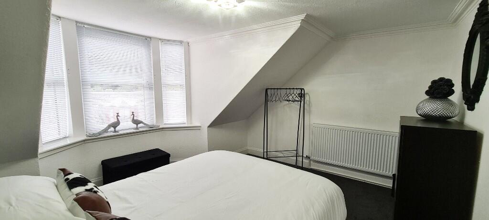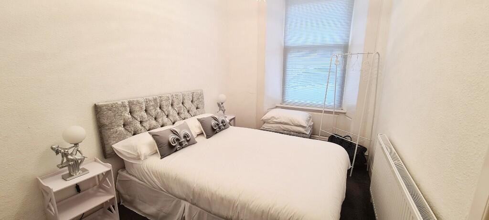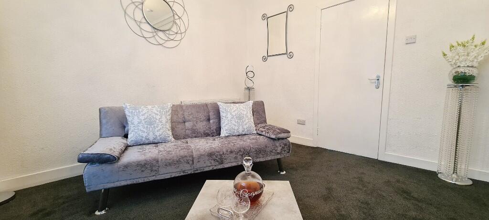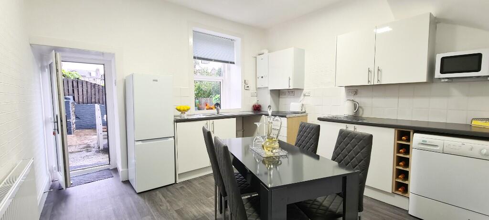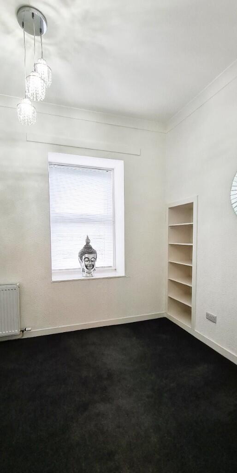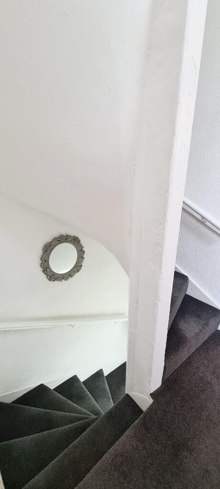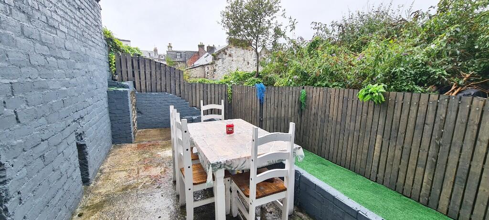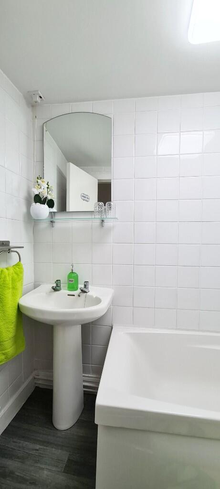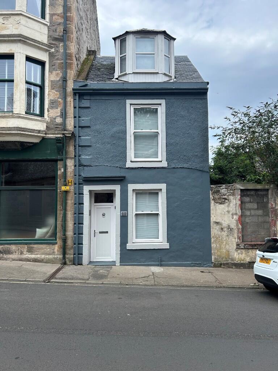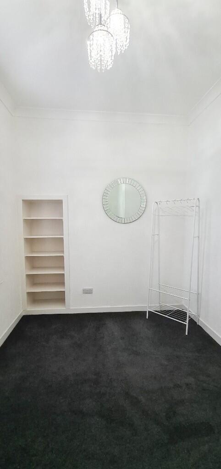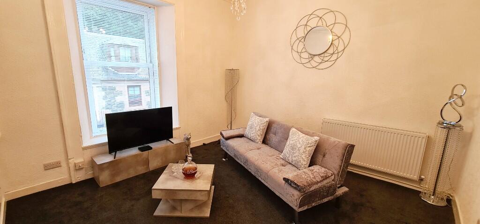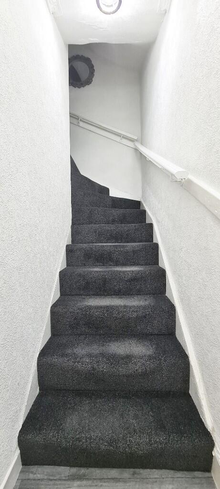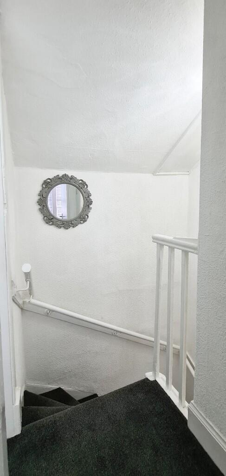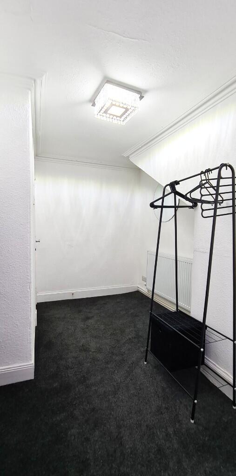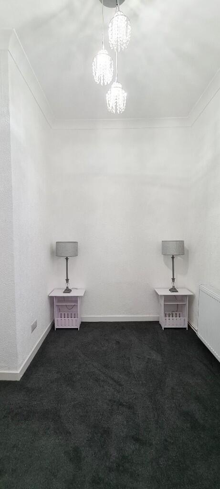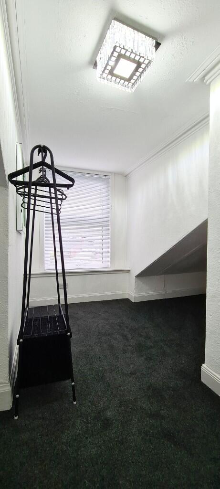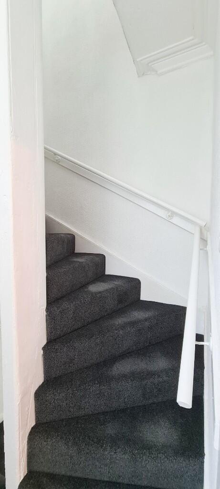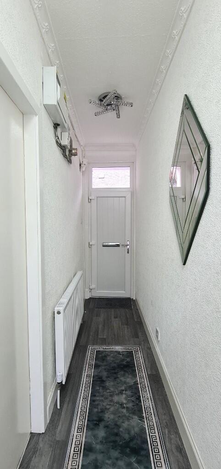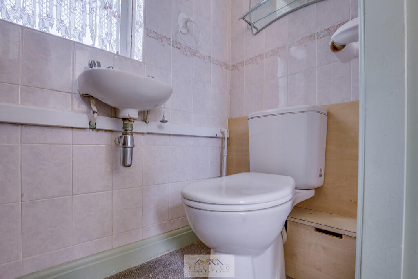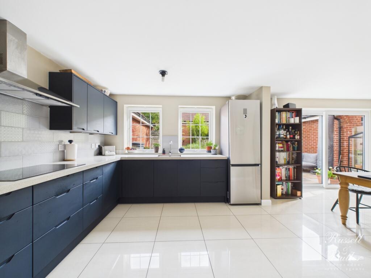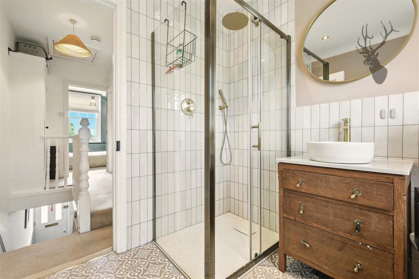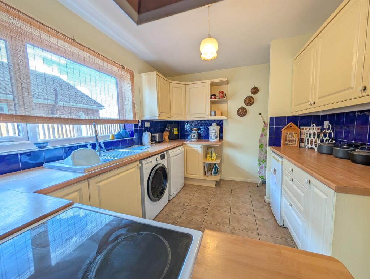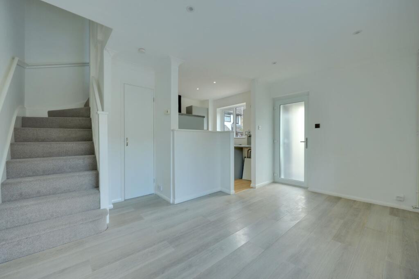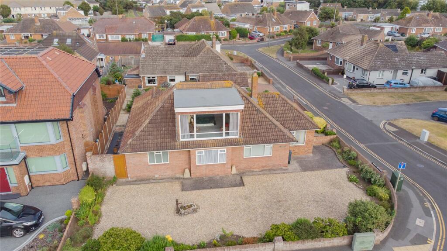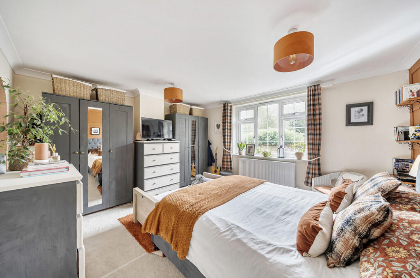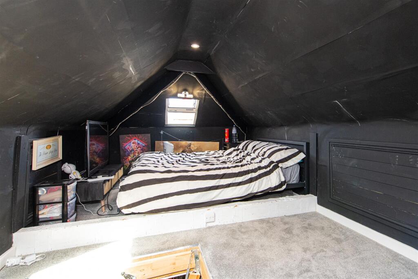4 bedroom town house for sale in Bishop Street, Isle Of Bute, Buteshire, PA20
95.000 £
Stunning Three-Storey Town House with Enclosed Garden
Recently renovated and beautifully presented, this spacious four-bedroom Town House is ideally situated just a short stroll from the ferry terminal and vibrant town centre. Perfect as a family home or an excellent opportunity for first-time buyers and investors alike, it boasts an exclusive private and fully enclosed garden to the rear. Neutrally decorated throughout, this property combines contemporary style with practical living space.
Features include Gas Central Heating and Double Glazing for modern comfort.
Accommodation comprises:
- Ground Floor: Entrance Hall, Dining Kitchen, Bedroom
- First Floor: Hall, Lounge, Bedroom, Bathroom
- Upper Floor: Two Additional Bedrooms
EPC Rating: D
Council Tax Band: B
The accessible Isle of Bute, set in the Firth of Clyde, benefits from two convenient car ferry routes: Rothesay to Wemyss Bay (with direct train link to Glasgow) and Rhubodach to Colintraive. The island offers a wealth of amenities including a joint campus catering from pre-school to college (part of the University of Highlands and Islands), a local hospital, cinema, marina, pontoons, three golf courses, leisure pool, scenic West Island Way for walkers, horse riding, and fishing. There’s a variety of shops, bars, art galleries, cafés, and restaurants to explore, making it an ideal place to live or invest.
Accommodation Details
Ground Floor
Entrance Hall - 4.49m x 0.92m
Ceiling lights. Decorative cornice. Smoke alarm. Electricity meter and switchboard. Vinyl flooring.
Dining Kitchen - 3.58m x 3.44m
Spacious kitchen with ample space for dining. Range of base and wall units, tile splashback, contrasting worktop, stainless steel sink with drainer. Logic combi boiler. Flush ceiling lights, smoke alarm, extractor fan. Vinyl flooring. Venetian blind. French doors lead to the private rear garden.
Garden
Enclosed, private rear garden featuring paved seating area and artificial grass, perfect for outdoor entertaining and relaxation.
Bedroom 1
3.43m x 2.40m
Double bedroom with front-facing window, plain cornice, ceiling light, Venetian blind, and carpeting.
First Floor
Living Room - 3.45m x 3.58m
Bright and spacious lounge with front-facing window, plain cornice, ceiling rose, ceiling light, smoke alarm, Venetian blind, and carpet.
First Floor Hall - Access to Lounge, Second Bedroom, and Bathroom. Features wall light and carpet.
Bedroom 2 - 3.37m x 2.49m
Double bedroom with rear-facing window overlooking the garden, shelved alcove, ceiling light, Venetian blind, and carpet.
Bathroom - 1.28m x 2.37m
Luxury fully tiled bathroom with bath and shower over, Triston electric shower, glass shower screen, WC, pedestal wash hand basin with mirror. Extractor fan, flush ceiling light, vinyl flooring.
Upper Floor
Bedroom 3 - 3.57m x 3.63m
Large double bedroom featuring two front-facing bay windows, ceiling light, Venetian blinds, and carpet.
Bedroom 4 - 3.75m x 3.23m
Bright rear-facing bedroom with plain cornice, ceiling, Venetian blind, and carpet.
4 bedroom town house
Data source: https://www.rightmove.co.uk/properties/166361336#/?channel=RES_BUY
- Air Conditioning
- Alarm
- Garden
- Terrace
Explore nearby amenities to precisely locate your property and identify surrounding conveniences, providing a comprehensive overview of the living environment and the property's convenience.
- Hospital: 6
The Most Recent Estate
Bishop Street, Isle Of Bute, Buteshire, PA20
- 4
- 0
- 0 m²

