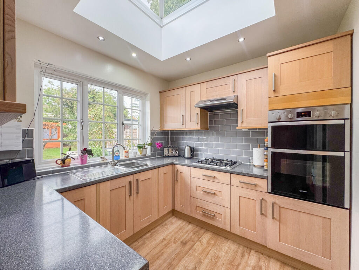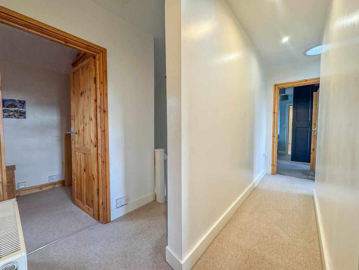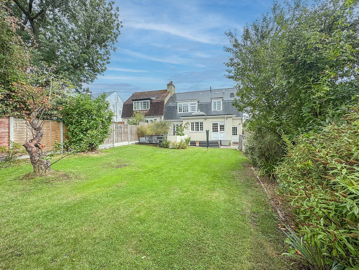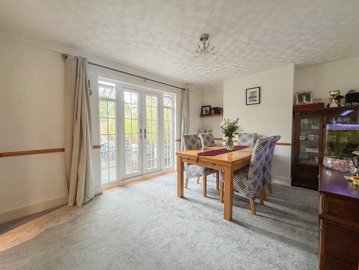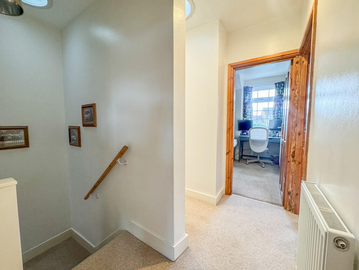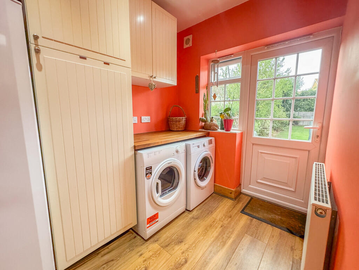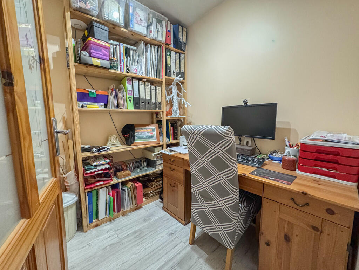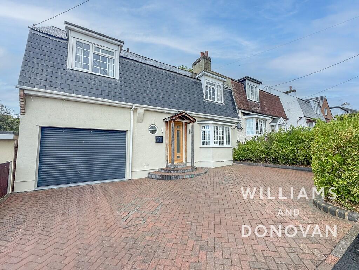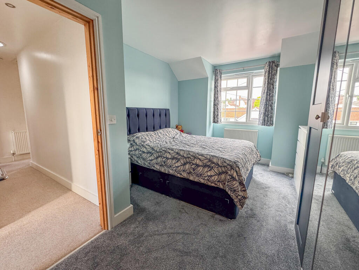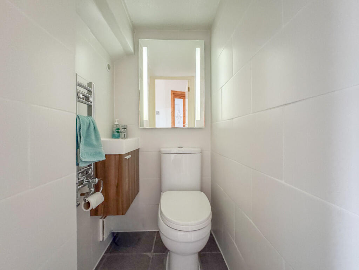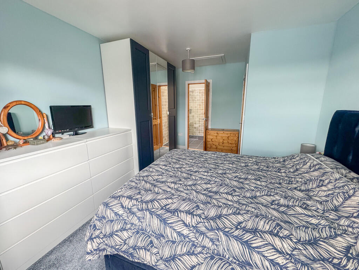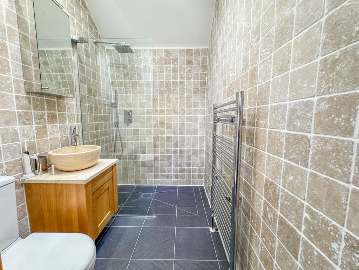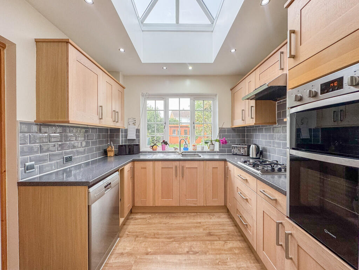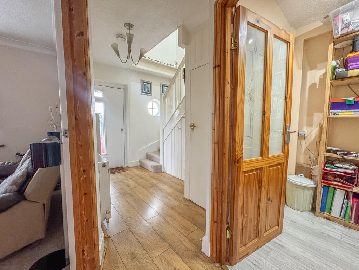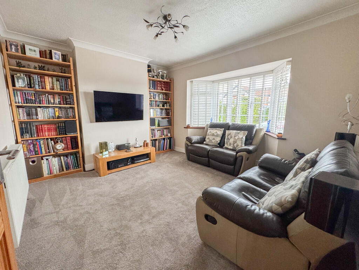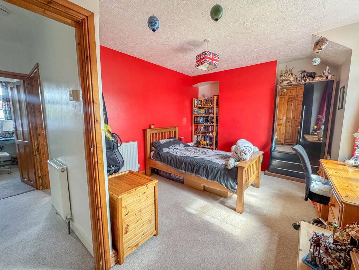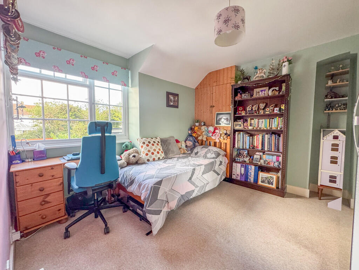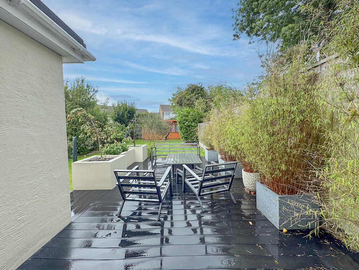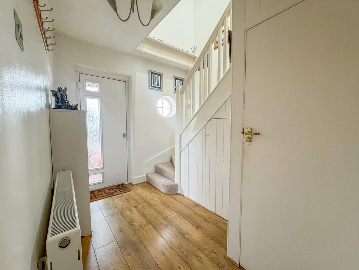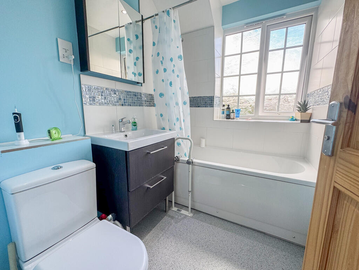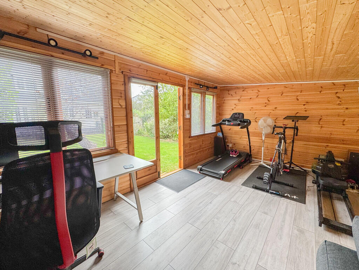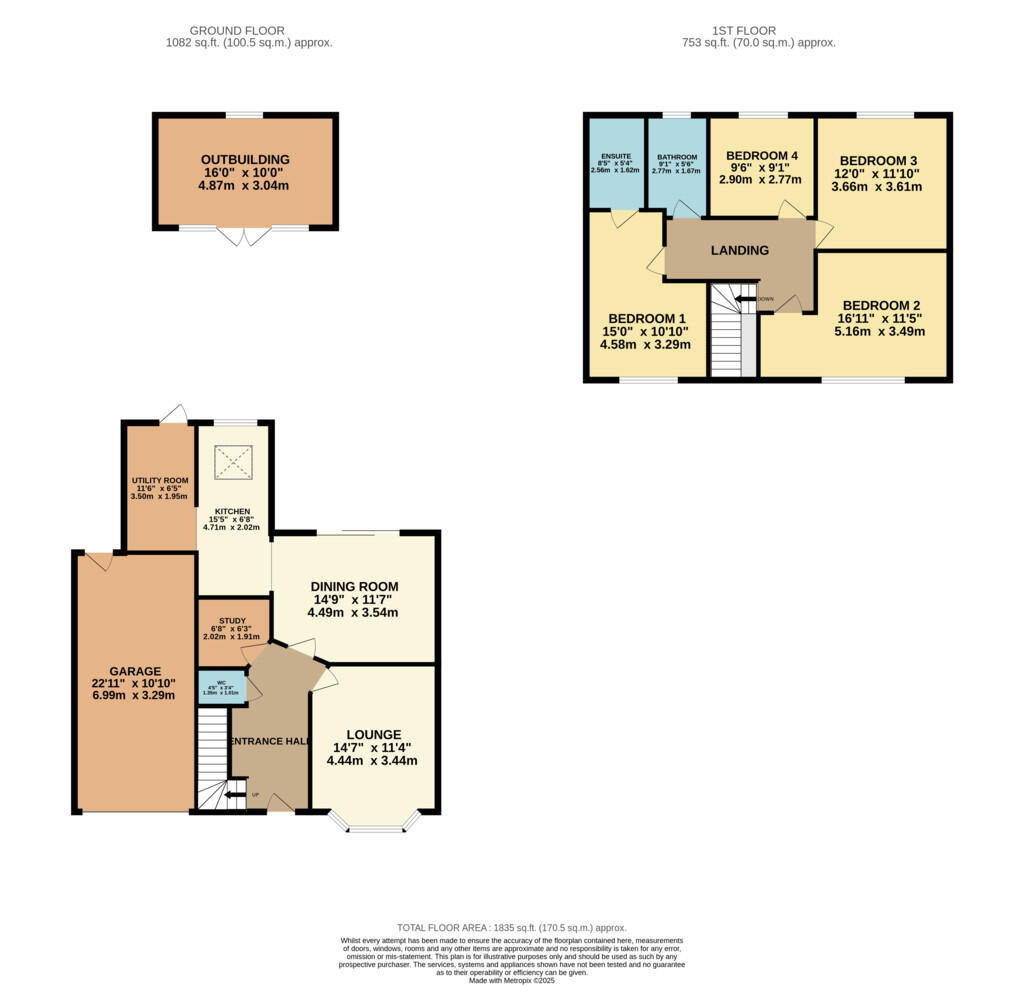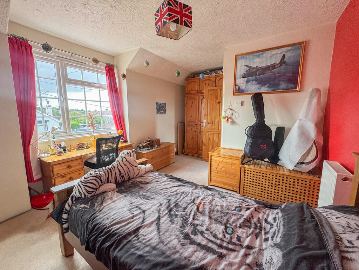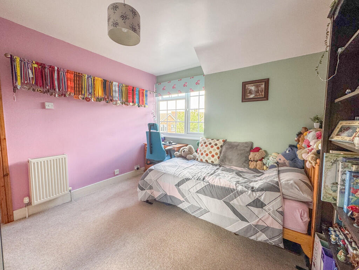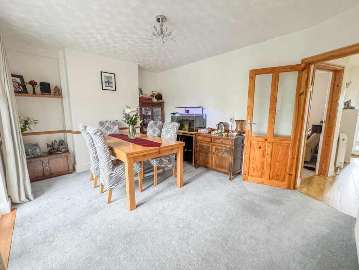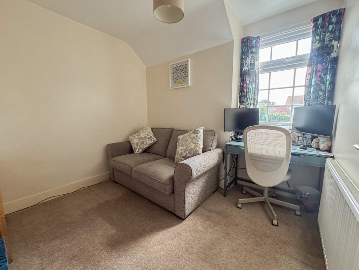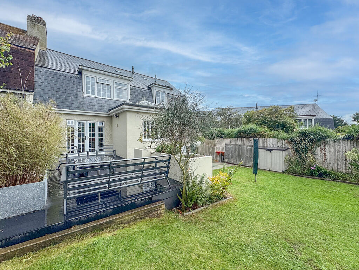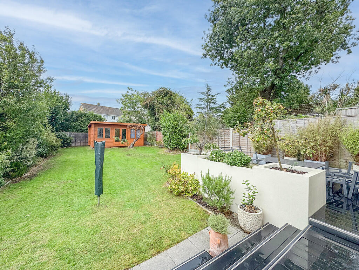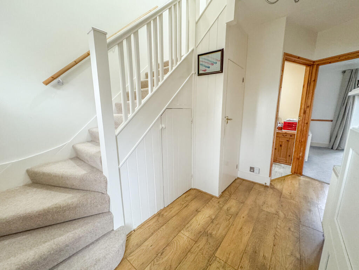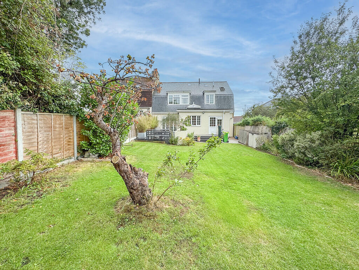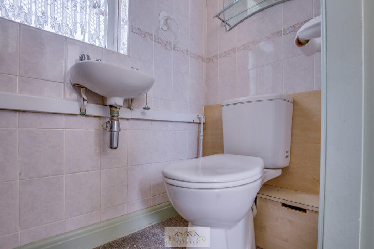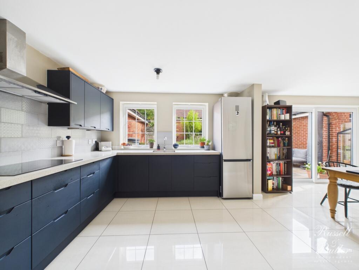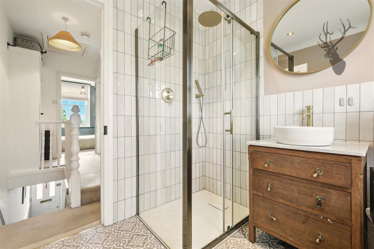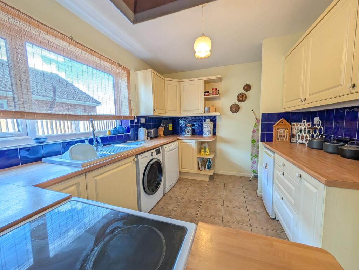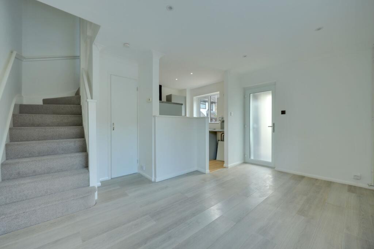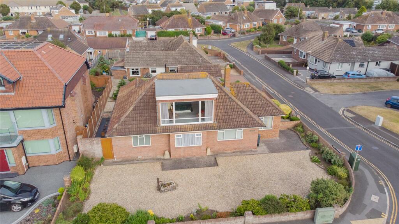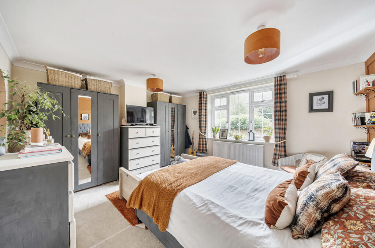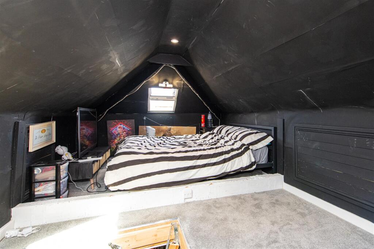4 bedroom semi-detached house for sale in Upway, Rayleigh, SS6
600.000 £
Perfectly positioned in a highly sought-after area of Rayleigh, this exceptional four-bedroom extended family home offers convenient access to the mainline railway station with links to London and Liverpool Street, as well as the bustling High Street renowned for its variety of shops and dining options. Within close proximity to the highly regarded FitzWimarc School and Sixth Form, along with Edward Francis Primary School, this stunning property boasts a spacious rear garden approximately 80ft in length. With versatile living accommodation throughout, a large driveway providing off-street parking for several vehicles, and an integral double-length garage, this home truly ticks all the boxes. Early viewing is highly recommended. Council Tax Band: D. EPC Rating: C. Ref: 20400.
Accommodation comprises:
Entrance via a stylish wood-effect composite glazed door into the welcoming entrance hall.
ENTRANCE HALL
Stairs leading to the first floor with an under-stairs storage cupboard. Radiator. Stylish wood-effect flooring. Smooth plastered ceiling.
GROUND FLOOR WC
A modern two-piece suite featuring a wall-hung wash hand basin with chrome mixer tap and vanity storage beneath, alongside a back-to-wall WC. Heated towel rail. Tiled walls and flooring. Smooth plastered ceiling.
LOUNGE
14' 7" x 11' 4" (4.44m x 3.45m) with double glazed bay window to the front, radiator, and coving to ceiling, creating a bright and inviting living space.
STUDY
6' 8" x 6' 3" (2.03m x 1.91m) featuring a radiator, wood-effect flooring, and a plastered ceiling with tunnel lighting — perfect for a home office or quiet retreat.
DINING ROOM
14' 9" x 11' 7" (4.5m x 3.53m) with double glazed French doors and full-height glass side lights opening onto the rear garden. Radiator, textured ceiling, and an open-plan flow into the kitchen create an ideal space for entertaining.
KITCHEN
15' 5" x 6' 8" (4.7m x 2.03m) with a rear double glazed window and skylight. A comprehensive range of base and eye-level units with a roll-top granite-effect work surface, inset stainless steel sink and drainer, electric oven, gas hob with extractor, and space for dishwasher. Featuring brick-tiled splash backs, wood-effect flooring, inset spotlights, and access to the utility room.
UTILITY AREA
With rear double glazed window and door to garden, base and eye-level units, space and plumbing for appliances, room for a freestanding fridge/freezer, radiator, and wood-effect flooring.
FIRST FLOOR LANDING
With radiator, providing access to all bedrooms and bathroom.
BEDROOM ONE
15' max x 10' 10" max (4.57m x 3.3m) with front-facing double glazed window, radiator, and a door leading to the en suite.
EN SUITE
Three-piece suite including a full-height glass shower with waterfall shower head, wall-hung vanity with circular wash hand basin, close-coupled WC, heated towel radiator, part-vaulted ceiling, feature tiled walls, and tiled flooring.
BEDROOM TWO
16' 11" x 11' 5" (5.16m x 3.48m) with front-facing double glazed window, radiator, and textured ceiling.
BEDROOM THREE
12' x 11' 10" (3.66m x 3.61m) with rear-facing double glazed window, radiator, and plastered ceiling.
BEDROOM FOUR
9' 6" x 9' 1" (2.9m x 2.77m) with rear-facing double glazed window, radiator, and plastered ceiling.
BATHROOM
Obscure double glazed window to the rear, featuring a three-piece suite with panelled bath and shower overhead, wall-hung wash hand basin, vanity drawer, back-to-wall WC, heated towel radiator, and a plastered ceiling with inset spotlighting.
EXTERIOR
The stunning mature rear garden extends approximately 80ft (24.38m), starting with a raised composite decked area and decorative rendered brick flower beds. A variety of established flower and shrub borders frame a well-maintained lawn, enclosed by fencing to all boundaries. Access to the garage is via a door from the garden.
The garden also features a versatile cabin measuring 16' x 10' (4.88m x 3.05m) with double glazed windows and doors, wood-effect flooring, and power and lighting — ideal as an outdoor gym or office space.
The front of the property boasts a block-paved driveway that provides parking for several vehicles, leading to the integral garage measuring 22' 11" x 10' 10" (6.99m x 3.3m) with an electric roller door.
4 bedroom semi-detached house
Data source: https://www.rightmove.co.uk/properties/166483841#/?channel=RES_BUY
- Air Conditioning
- Garage
- Garden
- Parking
- Storage
- Terrace
- Utility Room
Explore nearby amenities to precisely locate your property and identify surrounding conveniences, providing a comprehensive overview of the living environment and the property's convenience.
- Hospital: 2
-
AddressUpway, Rayleigh

