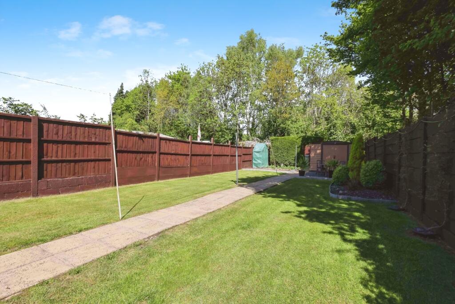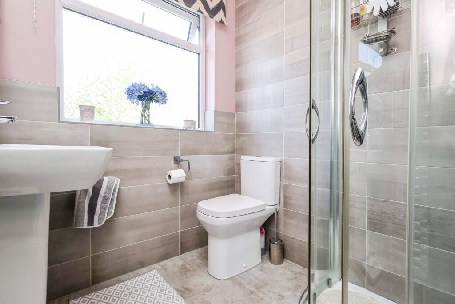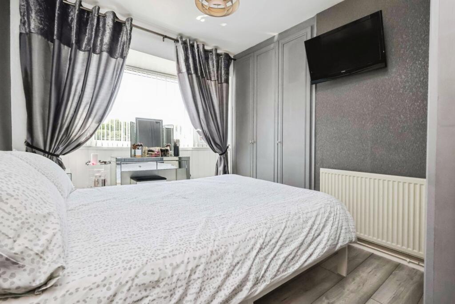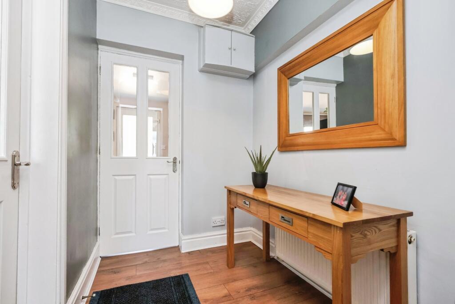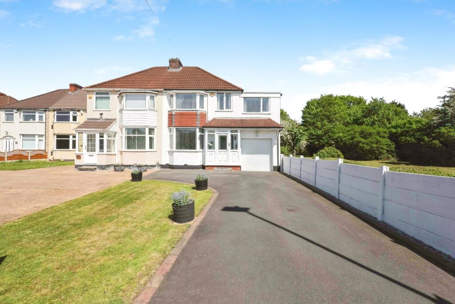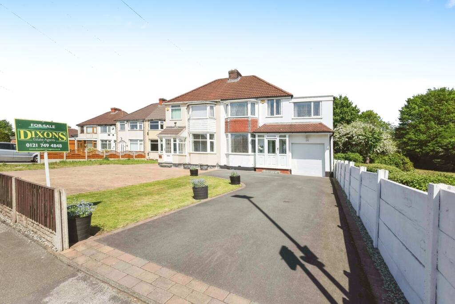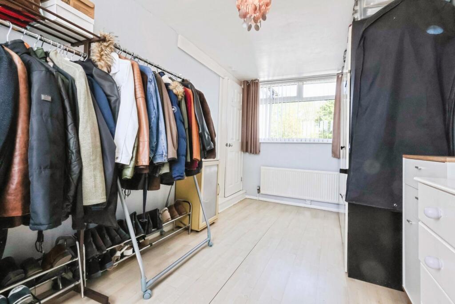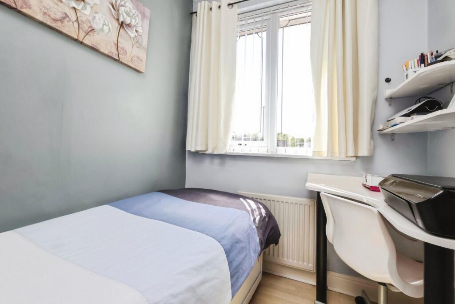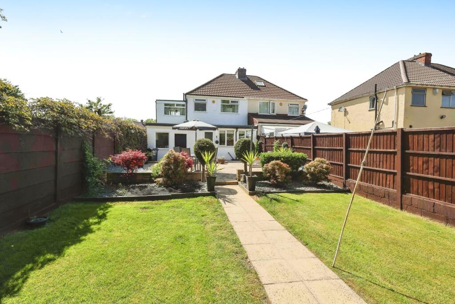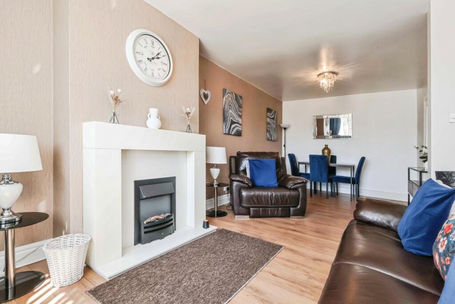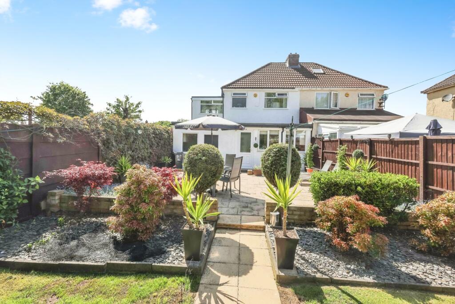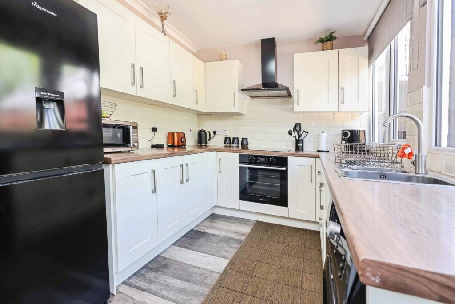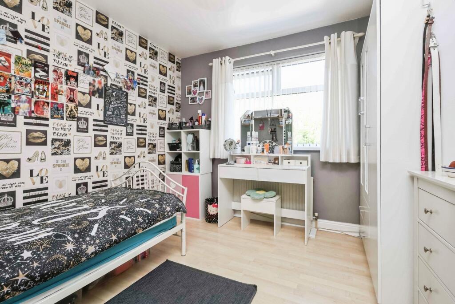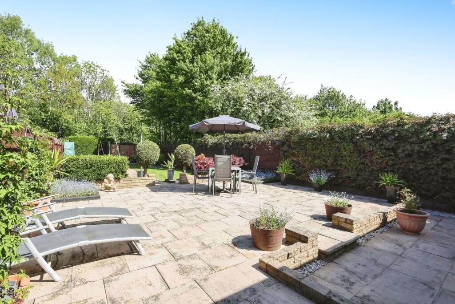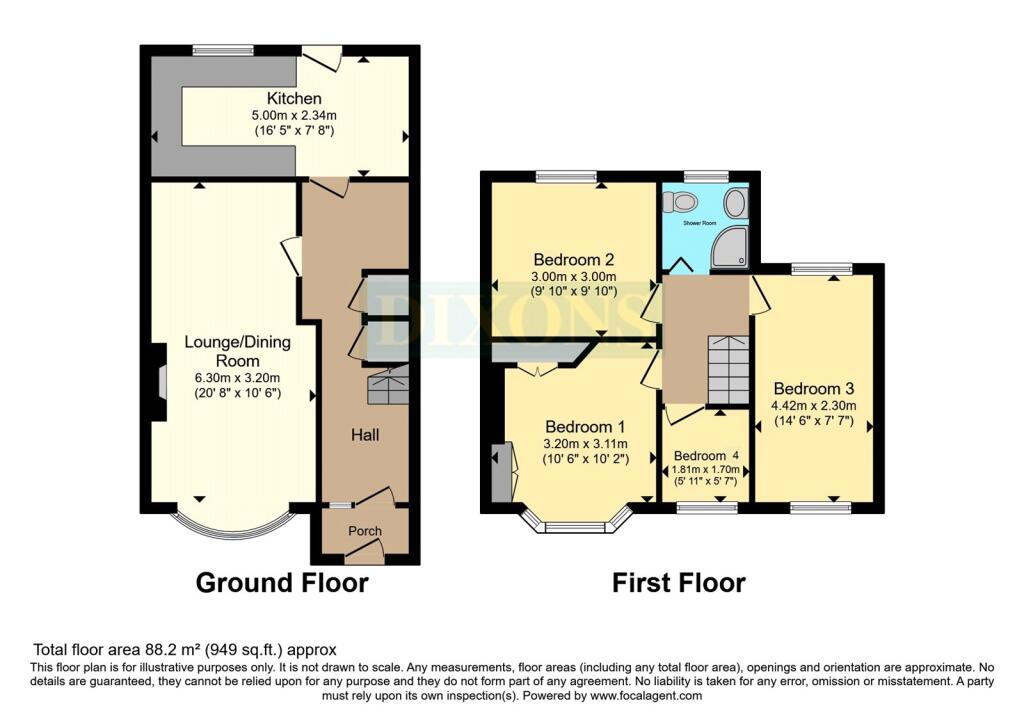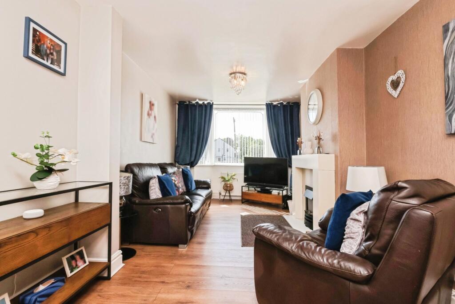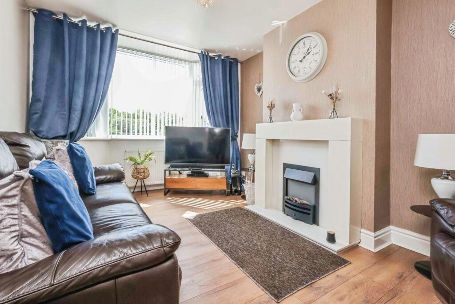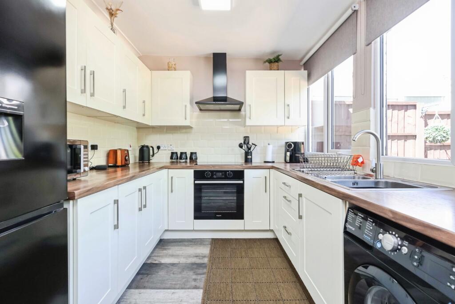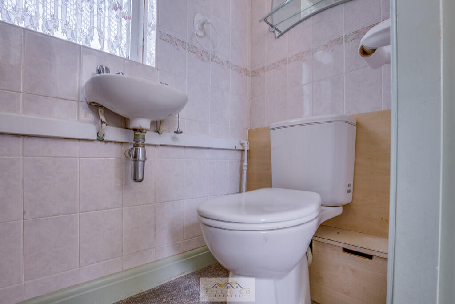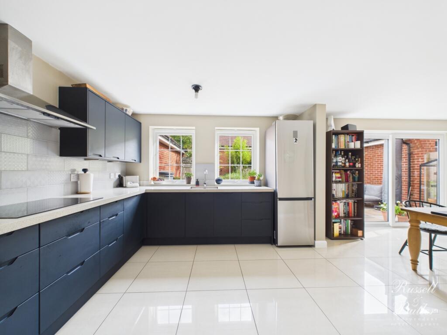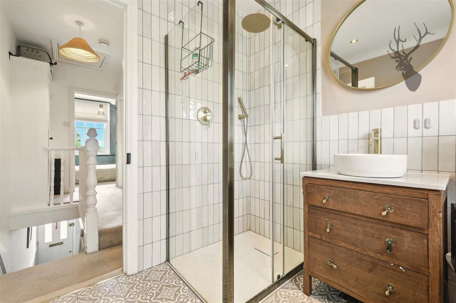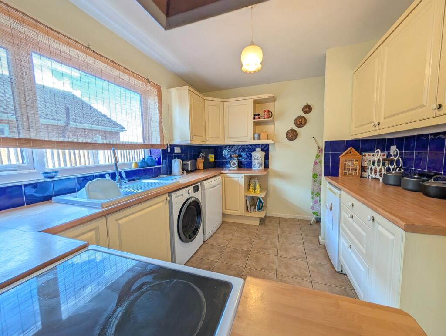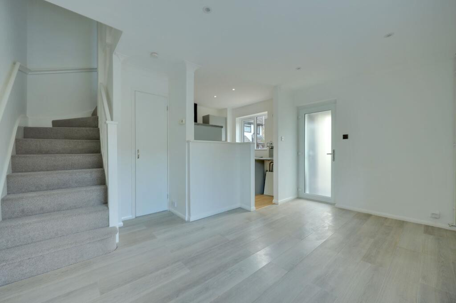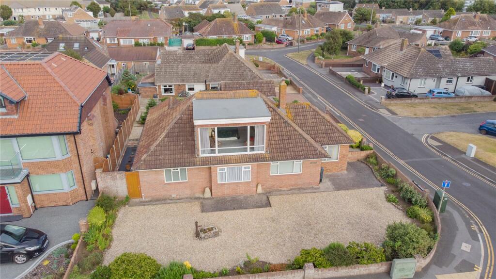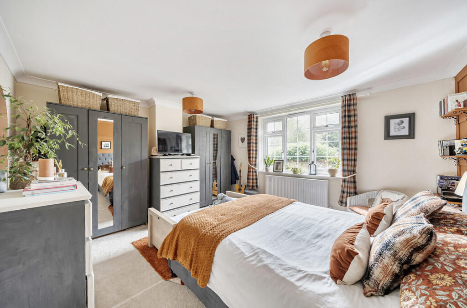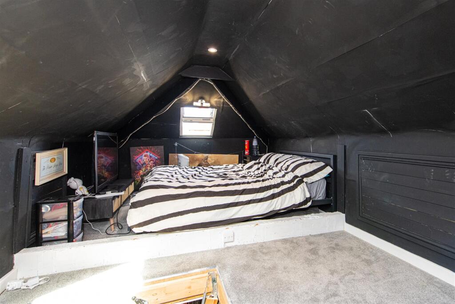4 bedroom semi-detached house for sale in Mackadown Lane, Birmingham, West Midlands, B33
300.000 £
Welcome to Mackadown Lane
Presenting a spacious four-bedroom semi-detached freehold family home, complete with driveway parking and an integral garage. *Viewings highly recommended*
This delightful property offers a move-in-ready interior with great potential for extension, making it an excellent choice for growing families or those seeking to personalise their new home.
Accessed via a welcoming porch, the entrance hall features attractive wood-look laminate flooring and a staircase leading upstairs. A useful understairs cupboard provides ample storage, while the spacious hallway comfortably accommodates a desk and chair for a home office setup.
The inviting lounge to the left boasts matching wood-look laminate flooring, a generous bay window filling the room with natural light, and a modern gas fireplace with a contemporary surround. A glass-panelled door adds a stylish touch and provides access to the accommodation beyond.
The kitchen/dining area at the rear of the property is fitted with sleek cream units accented by silver handles. The work surfaces are in a warm wood look, complemented by a sink and drainer with a mixer tap. Equipped with an electric hob, oven, and extractor fan, there is ample space for appliances including a fridge/freezer and washing machine. A door leads seamlessly to the garden, ideal for outdoor dining and entertaining.
Upstairs, the staircase features grey carpet extending to the landing and loft hatch with a pull-down ladder. The loft space is partially boarded, offering extra storage options.
The principal bedroom at the front benefits from a charming bay window, grey laminate flooring, and fitted grey wardrobes, creating a bright and functional space. The second double bedroom, located at the rear, overlooks the garden and shares the same contemporary wood-look flooring. A further double bedroom, with windows front and back, provides versatile accommodation, while a cosy single bedroom at the front completes the sleeping quarters, all finished with matching wood-look flooring.
The modern shower room offers a corner shower enclosure, toilet, sink, and a heated towel radiator, ensuring comfort and style.
Additional features include double glazing and central heating throughout the property for year-round comfort.
Externally, the front garden features a tarmac driveway accommodating up to four vehicles and a well-maintained lawn, enhancing curb appeal. The rear garden is an idyllic outdoor space with a lawn on either side, a central pathway, a patio area for alfresco dining, and a garden shed for storage. Access to the garage is convenient, offering space for appliances at the rear, equipped with electrics, and hot and cold water supplies. The garage also provides parking at the front for an additional vehicle.
Council Tax Band: C
Mackadown Lane, B36
4 bedroom semi-detached house
Data source: https://www.rightmove.co.uk/properties/161427833#/?channel=RES_BUY
- Air Conditioning
- Strych
- Garage
- Garden
- Loft
- Negotiable Price
- Parking
- Storage
- Terrace
Explore nearby amenities to precisely locate your property and identify surrounding conveniences, providing a comprehensive overview of the living environment and the property's convenience.
- Hospital: 1
The Most Recent Estate
Mackadown Lane, Birmingham, West Midlands, B33
- 4
- 1
- 0 m²

