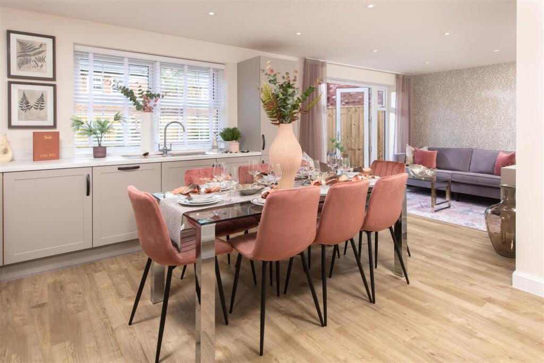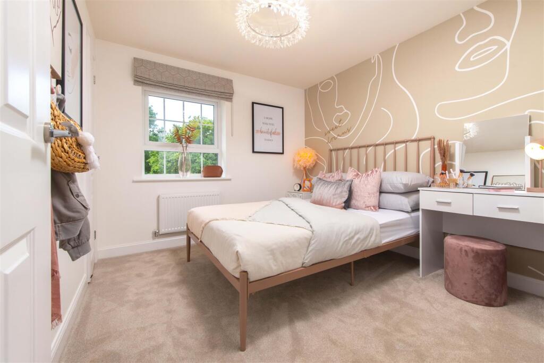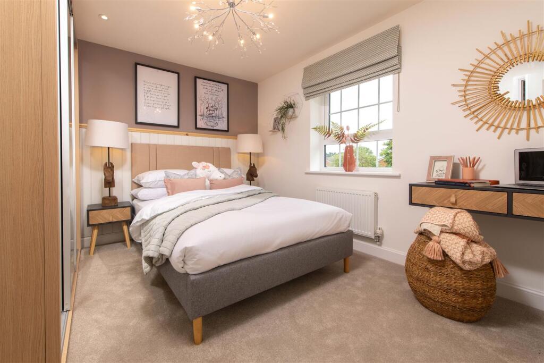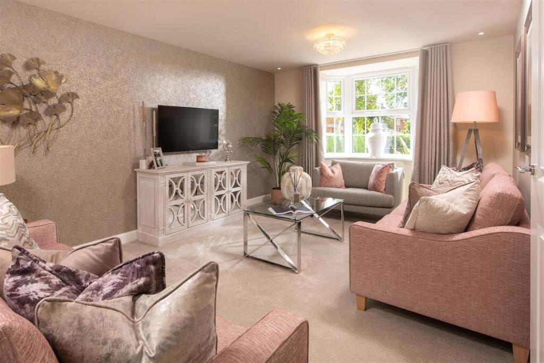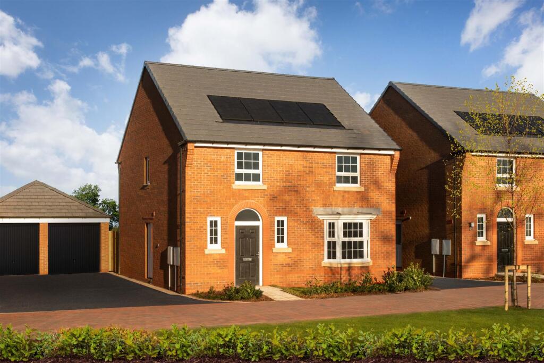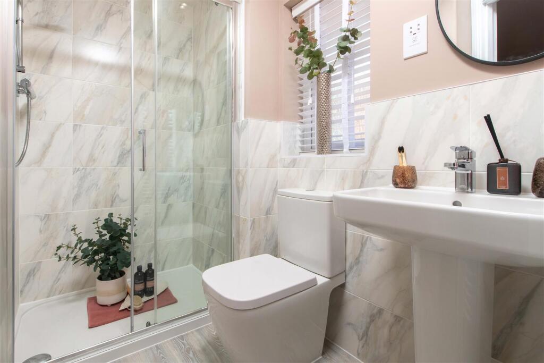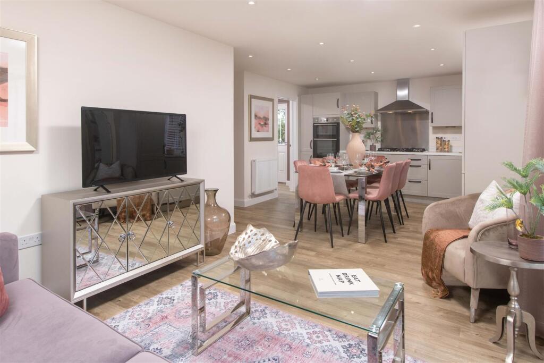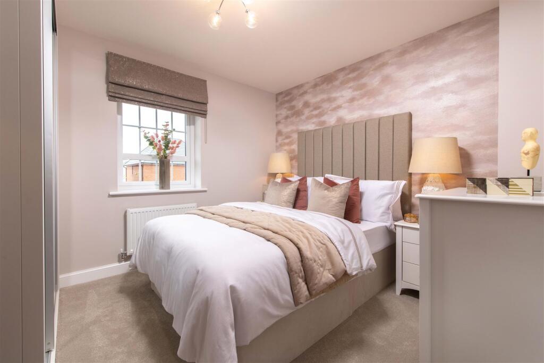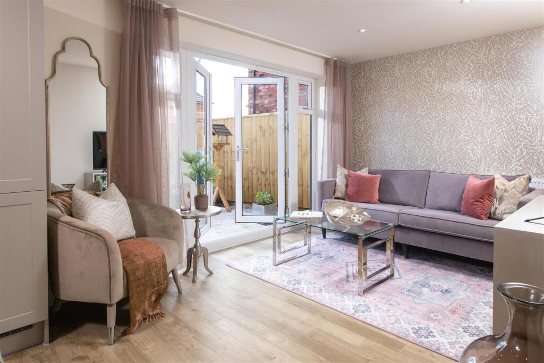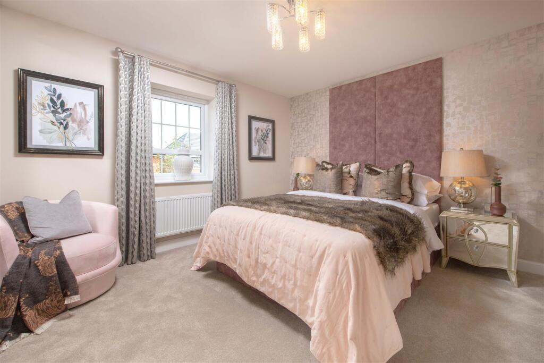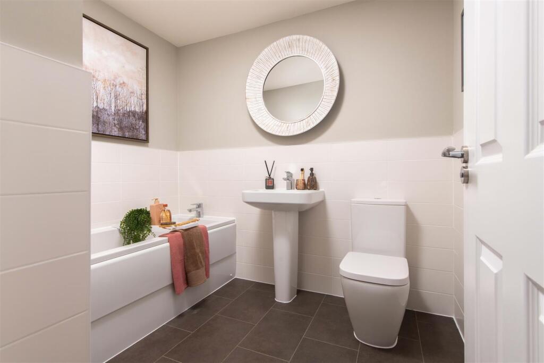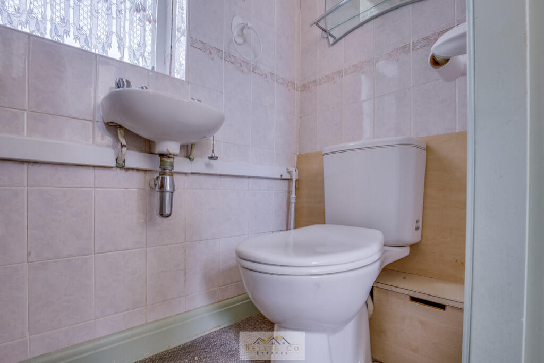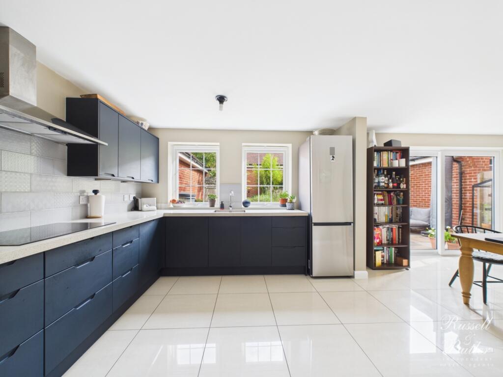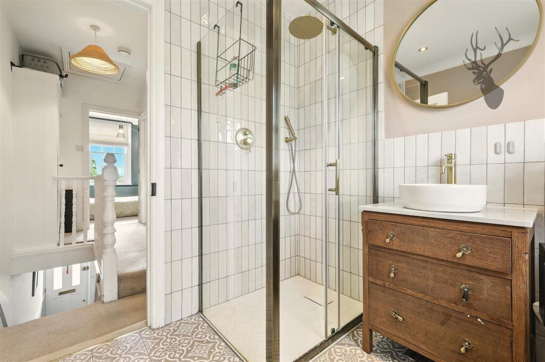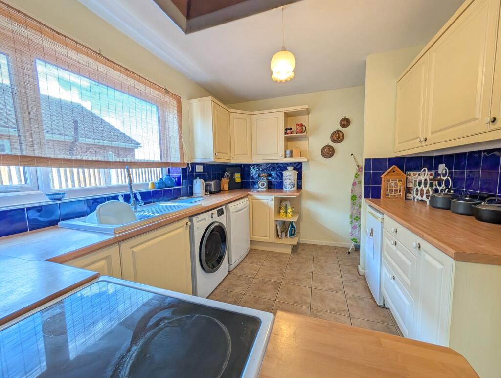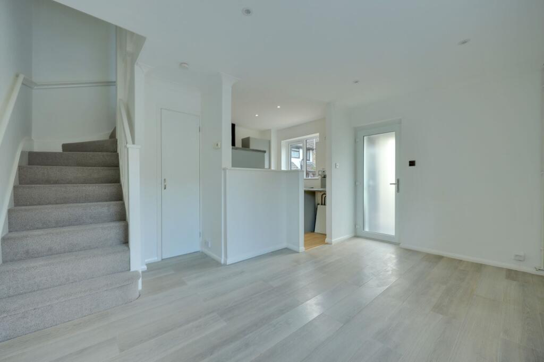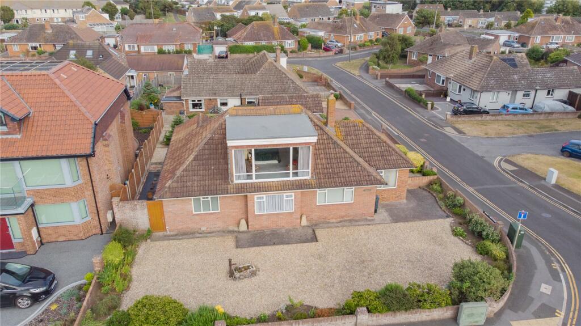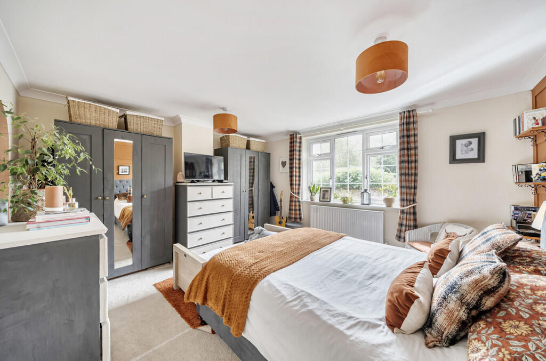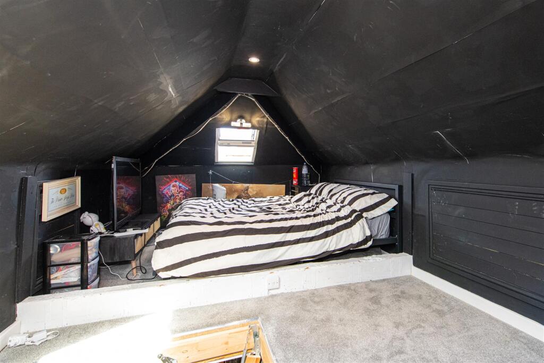4 bedroom house for sale in Stapeley, CW5
469.995 £
Stunning Four-Bedroom Detached Home in Coveted Stapeley, Nantwich
Welcome to this impeccably presented four-bedroom detached residence, The Winterton, situated on Perch Avenue within the desirable community of Stapeley, Nantwich. Crafted for contemporary lifestyles, this home seamlessly blends elegant design, comfort, and eco-conscious features – an ideal option for families and professionals seeking their perfect new home.
The central hub of the property is the spacious open-plan kitchen, dining, and family area. This thoughtfully upgraded kitchen boasts high-spec finishes and French doors that open directly onto the garden, providing a bright and inviting space for entertaining or relaxed family gatherings. A separate utility room enhances convenience and organisation in daily routines.
The bay-fronted lounge offers a cosy retreat for unwinding after a busy day. Upstairs are four generously proportioned double bedrooms, with the main bedroom benefitting from a stylish en suite shower room. The family bathroom is well-appointed to serve the remaining bedrooms, completing the upper level.
Designed with sustainability in mind, the property features advanced eco-friendly amenities including argon-filled double glazing, photovoltaic solar panels, a waste-water heat recovery system, superior insulation, and an electric vehicle charging point, ensuring efficient living while reducing energy costs.
Externally, the home benefits from a single garage and driveway parking. Its location is ideal for families, with highly-rated Ofsted ‘Outstanding’ schools nearby, whilst access to Nantwich train station is comfortably within walking distance, offering excellent rail links to Crewe, Manchester, and beyond.
With generous incentives including 105% Part Exchange and an anticipated move-in ready date this September, this property presents a smart investment and a fantastic opportunity to secure your dream home in a sought-after neighbourhood.
Plot 186 Freehold EPC Rating TBC Council Tax TBC 10-Year Structural Warranty 2-Year Builder’s Defects Cover Management Fee: £271.75 per annum
- Family Room - 3.35m x 3.07m (11'0" x 10'1")
- Kitchen / Dining - 3.94m x 3.45m (12'11" x 11'4")
- Lounge - 3.28m x 5.61m (10'9" x 18'5")
- Utility - 1.83m x 2.11m (6'0" x 6'11")
- WC - 1.19m x 1.63m (3'11" x 5'4")
First Floor
- Bedroom 1 - 3.96m x 3.10m (13'0" x 10'2")
- En Suite 1 - 2.08m x 1.47m (6'10" x 4'10")
- Bedroom 2 - 0.61m (approximate size)
- Bedroom 3 - 2.79m x 3.96m (9'2" x 13'0")
- Bedroom 4 - 3.25m x 3.40m (10'8" x 11'2")
- Bathroom - 1.96m x 2.11m (6'5" x 6'11")
*Subject to builders’ terms, conditions and possible price variations.
**Developer to cover standard 1 property stamp duty plus additional savings with no estate agent fees when utilising Part Exchange.
***Pricing from the developer’s standard range.
****Part Exchange cannot be combined with other incentives.
Photographs are of a show home and may not represent the actual property.
4 bedroom house
Data source: https://www.rightmove.co.uk/properties/166368782#/?channel=RES_BUY
- Air Conditioning
- Duplex
- Garage
- Garden
- Parking
- Storage
- Utility Room
Explore nearby amenities to precisely locate your property and identify surrounding conveniences, providing a comprehensive overview of the living environment and the property's convenience.
- Hospital: 51
-
AddressStapeley

