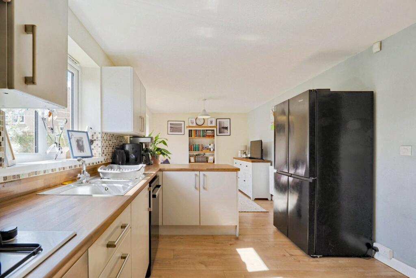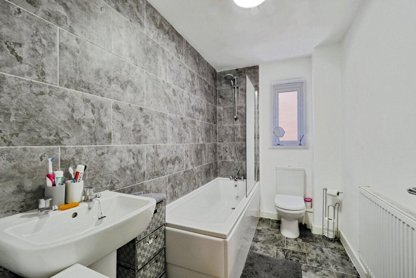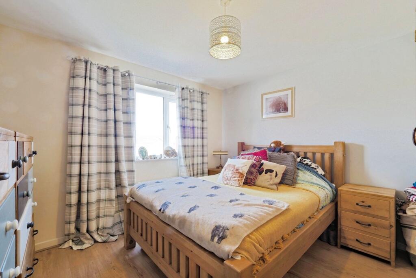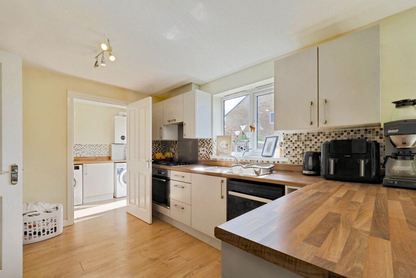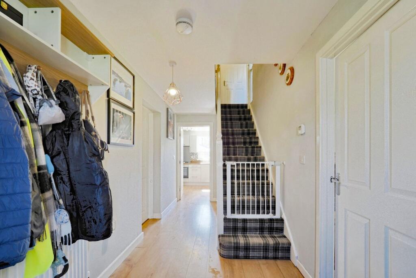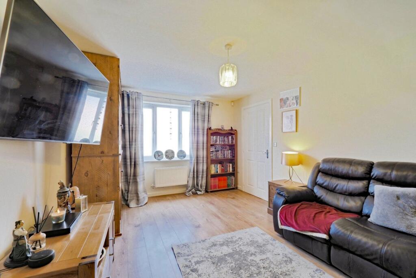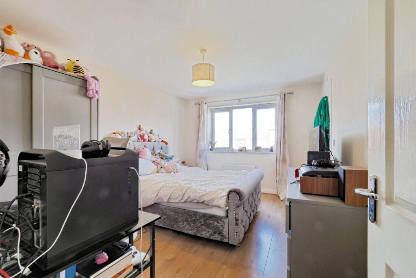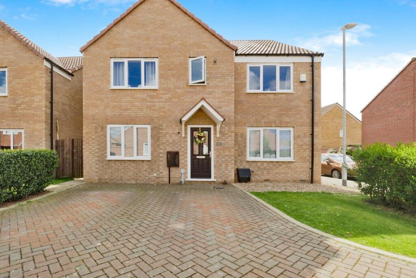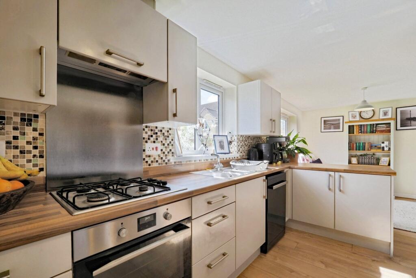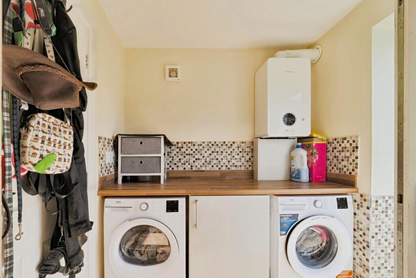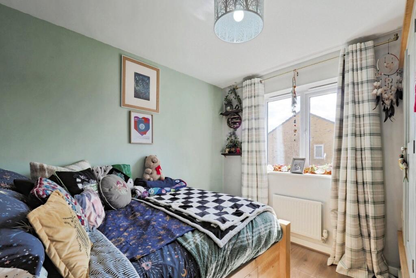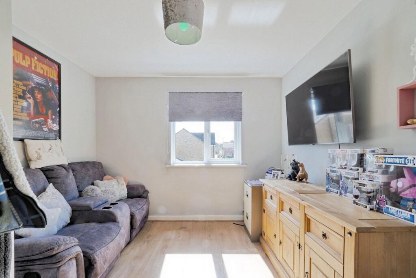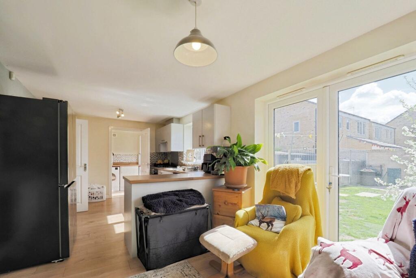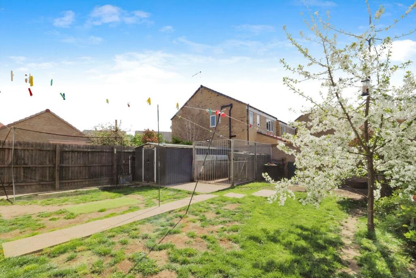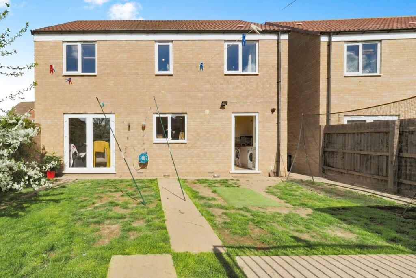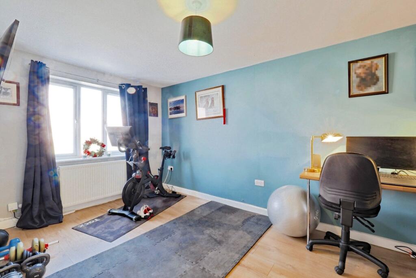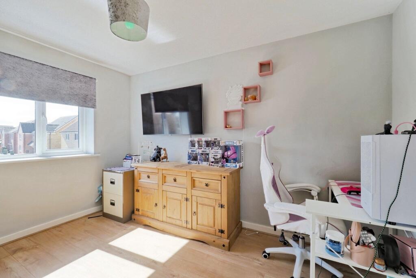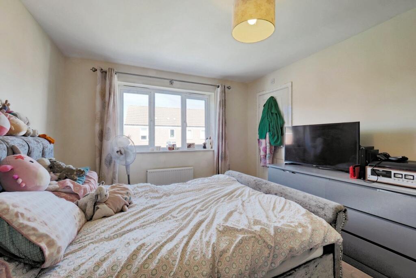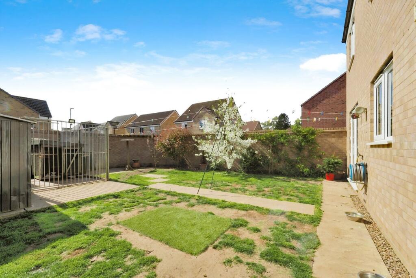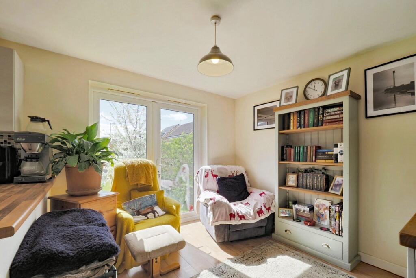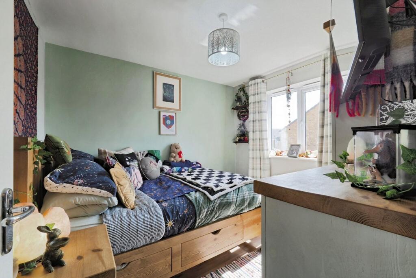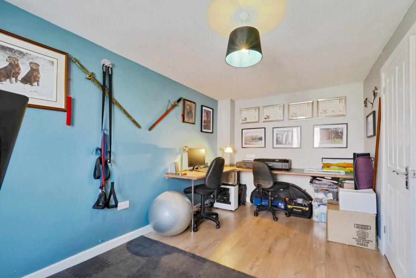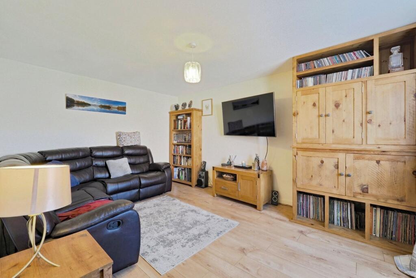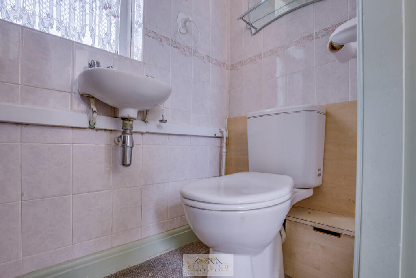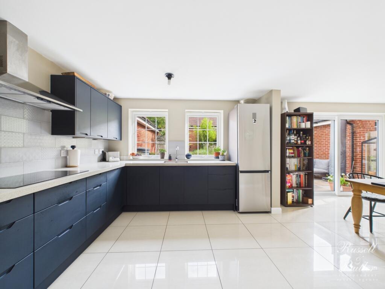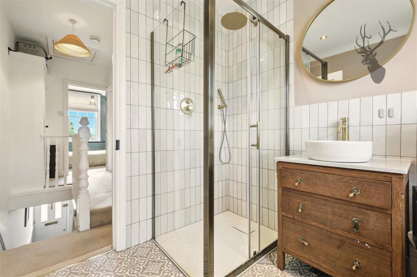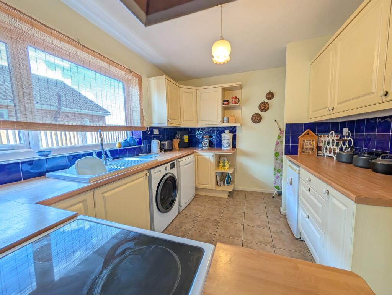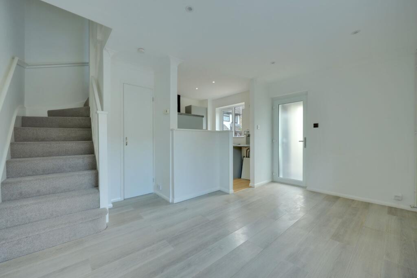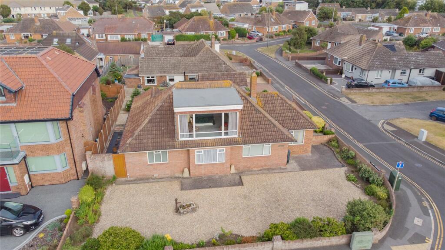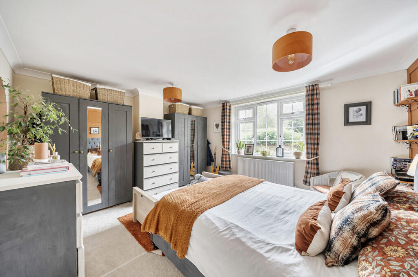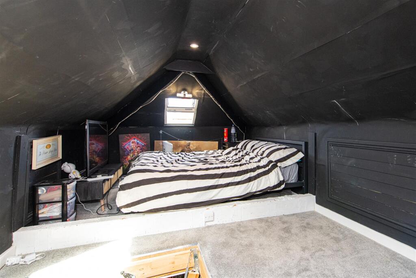4 bedroom detached house for sale in White Park Place, Retford, DN22
280.000 £
INTERNAL:
Entrance Hall - The front composite double-glazed entrance door leads into a welcoming hallway with wood laminate flooring, a staircase carpeted to the first floor landing, a radiator, and doors to the following rooms:
Lounge - Spacious and bright, with a front-facing double-glazed window, wood laminate flooring, and a radiator, offering a perfect space for relaxing and entertaining.
Kitchen/Diner - An impressive open-plan area fitted with contemporary wall and base units complemented by wood effect work surfaces. Features include an inset one-and-a-half stainless steel sink with drainer and mixer tap, a breakfast bar, integrated electric oven with gas hob and extractor hood overhead, plus space for additional appliances. The room benefits from a rear-facing double-glazed window, wood laminate flooring, a radiator, a door to the utility room, and uPVC double-glazed French doors opening onto the rear garden, ideal for al fresco dining.
Utility Room - Equipped with a base unit, worktop, and plumbing for a washing machine and tumble dryer. Contains a wall-mounted gas boiler, wood laminate flooring, tiled splashbacks, a door to the WC, and a double-glazed uPVC door to the garden.
WC - Featuring a push-button WC, wash hand basin, wood laminate flooring, and a radiator.
Sitting Room/Bedroom Five - A versatile space suitable as a sitting room, double bedroom, gym, or home office. Includes a front-facing double-glazed window, wood laminate flooring, and a radiator.
First Floor Landing:
Master Bedroom - Generous double bedroom with a front-facing double-glazed window, wood laminate flooring, a radiator, and access to the en-suite.
En-Suite Shower Room - Modern suite comprising a push-button WC, wash hand basin, and an inset shower enclosure with a glass door. Features a frosted front-facing double-glazed window, tiled flooring and splashbacks, and a radiator.
Bedroom Two - Double-sized bedroom with a rear-facing double-glazed window, wood laminate flooring, a built-in storage cupboard, and a radiator.
Bedroom Three - An L-shaped double bedroom with a rear-facing double-glazed window, wood laminate flooring, and a radiator.
Bedroom Four - A smaller double bedroom, rear-facing double-glazed window, wood laminate flooring, and a radiator.
Bathroom - Modern suite including a push-button WC, wash hand basin, and a panelled bath with an overhead mains shower and glass screen. Benefits from a frosted side-facing double-glazed window, tiled flooring and walls, and a radiator.
EXTERNAL:
The front garden is lawned with shrubs and a block-paved driveway providing off-road parking for two vehicles. To the rear, you'll find a well-maintained lawned garden with paved areas, ornamental plant and shrub beds, a storage shed, and a gated section currently used as a kennel, complete with security lighting.
ADDITIONAL INFORMATION:
Council Tax Band: D
Local Authority: Bassetlaw
Leasehold: 999 years commencing 1 January 2015
Ground Rent: £150 per annum
Service Charges: £164.63 per annum
Early viewing is strongly advised, as this competitively priced home is expected to attract significant interest.
Disclaimer:
Whilst we believe these details to be accurate, they are provided as a general guide and do not constitute a formal offer or contract. Prospective buyers should conduct their own inspections to verify all information. We have not tested any appliances, fixtures, fittings, or services, including gas central heating, and cannot confirm their operational status or suitability. Solicitors should confirm the inclusion of moveable items listed in the sales particulars, as circumstances may change during marketing or negotiations. Measurements are approximate; purchasers requiring precise dimensions for carpets or furniture should verify measurements themselves. Photographs are for illustrative purposes and do not imply items are included in the sale.
Tenure
To be confirmed by the Vendor’s Solicitors
Possession
Vacant possession upon completion
Viewing
Strictly by appointment through The Express Estate Agency
4 bedroom detached house
Data source: https://www.rightmove.co.uk/properties/166346141#/?channel=RES_BUY
- Air Conditioning
- Garden
- Parking
- Storage
- Utility Room
Explore nearby amenities to precisely locate your property and identify surrounding conveniences, providing a comprehensive overview of the living environment and the property's convenience.
- Hospital: 0
-
AddressWhite Park Place, Retford, DN22
The Most Recent Estate
White Park Place, Retford, DN22
- 4
- 2
- 0 m²

