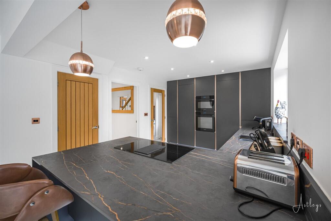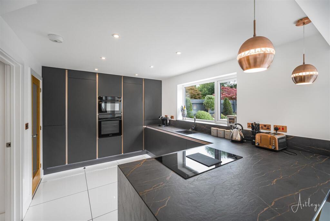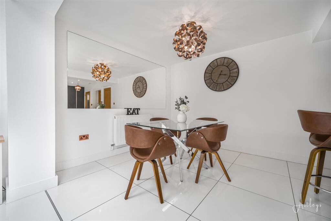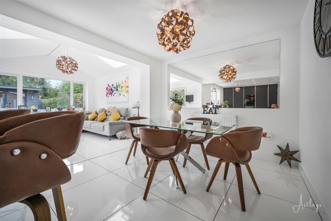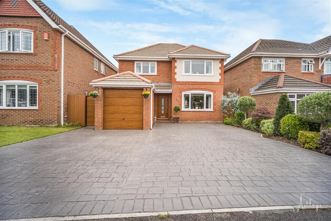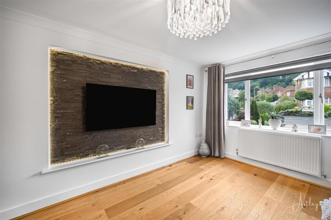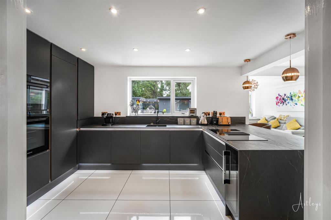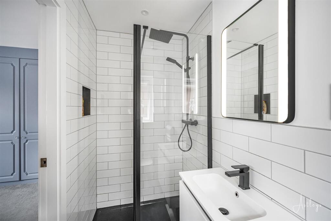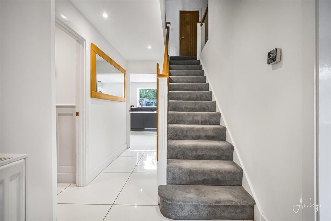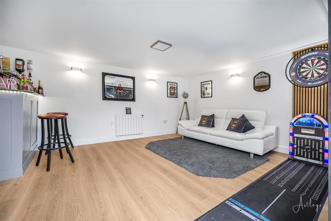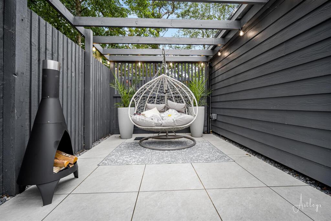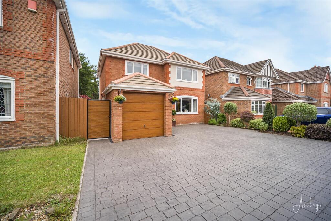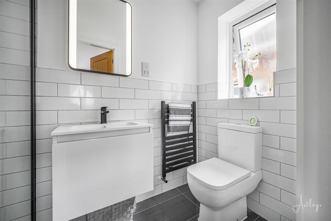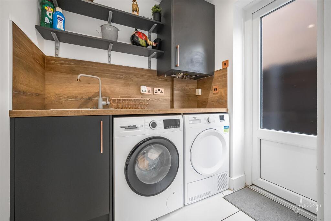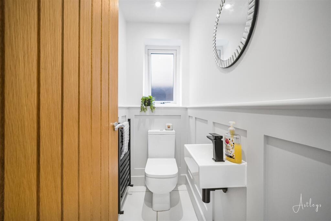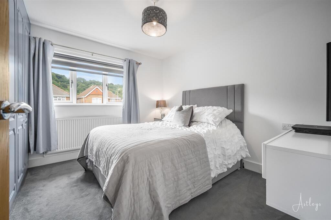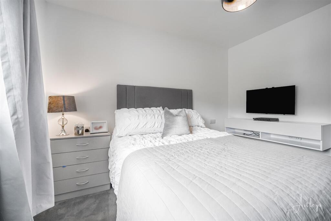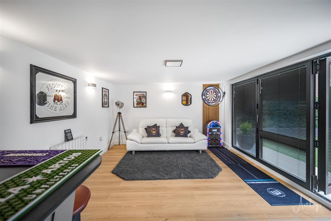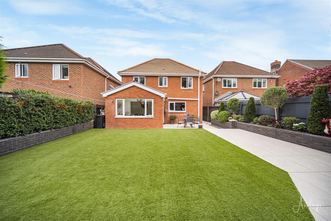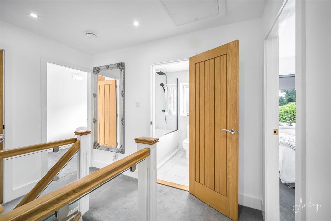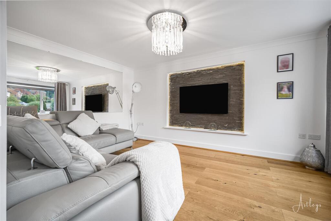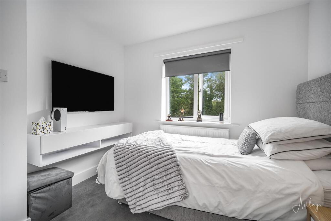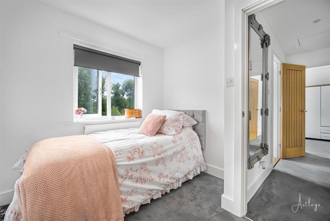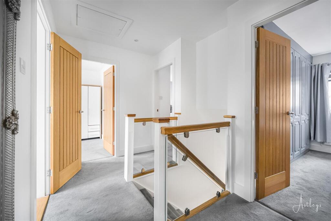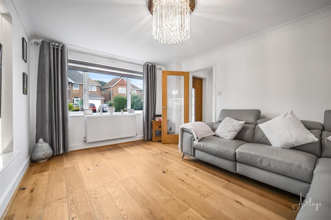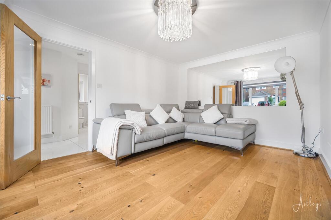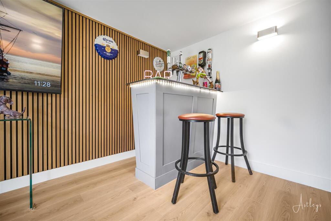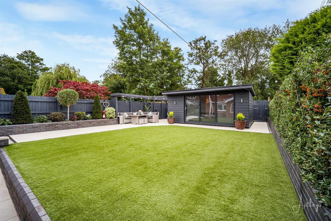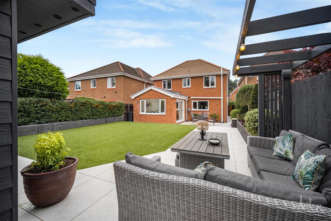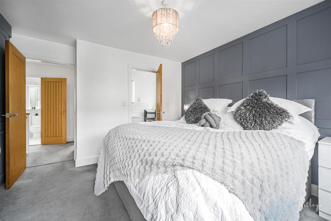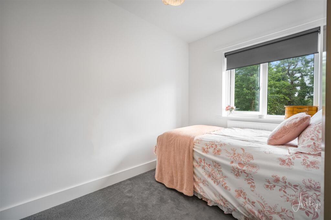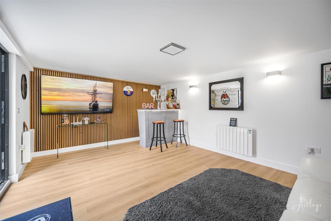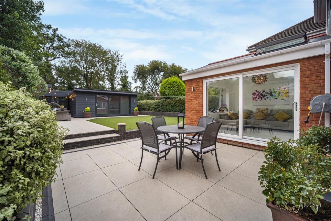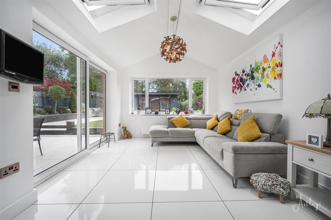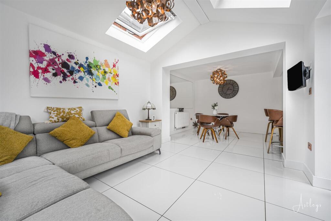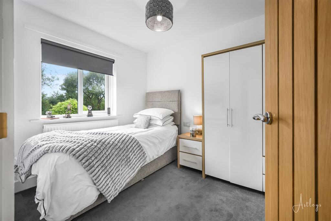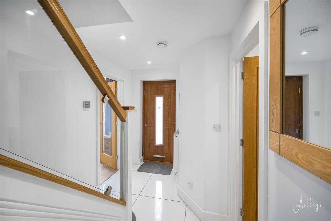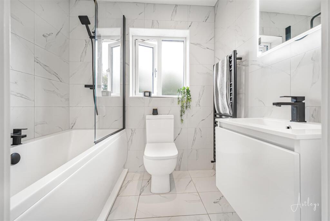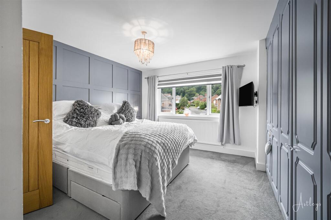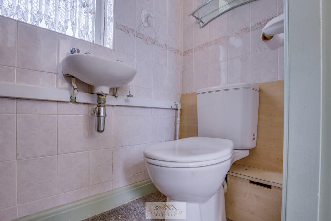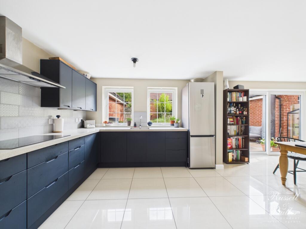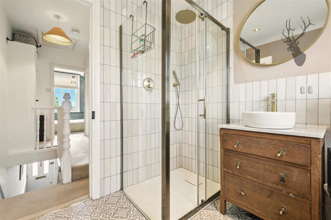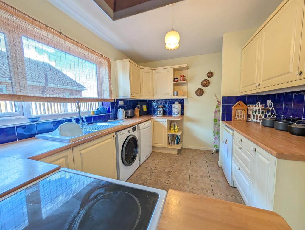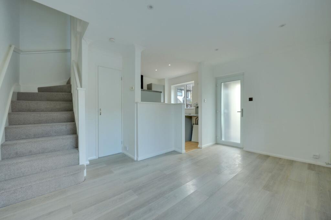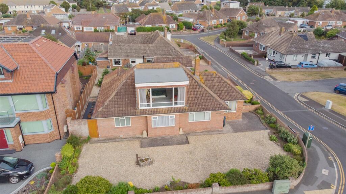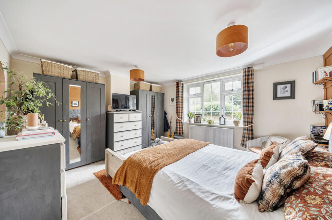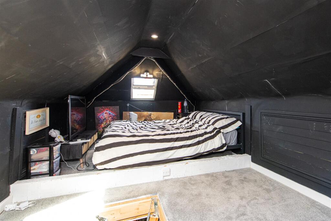4 bedroom detached house for sale in Maes Yr Hafod, Cadoxton, Neath, SA10
434.950 £
Impressive Detached Home in Desirable Cadoxton Cul-de-Sac
Nestled within the sought-after Maes Yr Hafod estate in Cadoxton, Neath, this exquisite detached residence perfectly combines contemporary living with convenience. Boasting four generously sized bedrooms, the property has been thoughtfully extended and meticulously modernised to an exceptional standard by the current owners. Upon entry, a welcoming cloakroom leads into a spacious living room, ideal for relaxing and entertaining guests. The true heart of the home is a stunning open-plan kitchen and dining area, which effortlessly flows into a bright sun lounge—creating an inviting space for family gatherings. A separate utility room offers practical storage and laundry facilities.
Upstairs, the four spacious bedrooms include a luxurious master suite with an en-suite shower room, providing a private sanctuary. A family bathroom complements the upper floor, accommodating the needs of the household with style and ease. To the front, a driveway with ample parking for four vehicles is complemented by an attached single garage for added convenience. The beautifully landscaped rear garden is a true highlight, featuring a summer house that offers a versatile space suitable as a home office, games room, or tranquil retreat.
Main Accommodation
Entrance Hallway
4.54m x 1.99m (14'10" x 6'6") – The welcoming entrance is finished with sleek high-gloss tiles, illuminated by contemporary ceiling spotlights. A stylish glass balustrade enhances the staircase, while a radiator ensures warmth throughout the year.Living Room
4.61m x 3.29m (15'1" x 10'9") – An elegant living space featuring engineered wood flooring and a striking slate-tiled media wall with ambient lighting. A front-facing double-glazed window bathes the room in natural light, while a coved ceiling adds character.Cloakroom
1.77m x 0.89m (5'9" x 2'11") – Contemporary two-piece suite with a W.C. and floating wash hand basin, complemented by tiled flooring and feature wall cladding. The room benefits from a heated towel rail, ceiling spotlights, and a side-facing double-glazed window.Open Plan Kitchen and Dining Area
6.82m x 2.95m (22'4" x 9'8") – The culinary hub boasts a high-specification, bespoke kitchen with anthracite base and wall units accented by copper inlays. Dekton work surfaces with a breakfast bar end panel provide both luxury and durability. The central island features an induction hob and integrated extractor, serving as a focal point for cooking and socialising. Premium integrated appliances include a Samsung electric oven and microwave, Neff dishwasher, fridge/freezer, and a built-in wine cooler. The inverted bowl sink, copper sockets, and switches add sophisticated touches. Additional practical storage is provided by a built-in cupboard, with under-worktop and plinth lighting enhancing the airy feel. The adjoining dining area, warmed by a radiator, offers an ideal space for family meals or entertaining, seamlessly connecting to the living and sun lounge.Sun Lounge
3.63m x 3.19m (11'10" x 10'5") – Bright and inviting, this extension features full-width patio doors opening directly onto the landscaped garden, allowing effortless indoor-outdoor living. Velux windows flood the space with natural light, complemented by high-gloss tiled flooring and a radiator for year-round comfort.Utility Room
2.01m x 2.00m (6'7" x 6'6") – A practical space fitted with a stainless-steel sink, woodgrain-effect work surface, and matching splashback. Wall-mounted cabinetry discreetly houses the combi boiler. Bright spotlights and a side access door complete the room.Landing Area
3.04m x 2.32m (9'11" x 7'7") – Equipped with a built-in storage cupboard, ceiling spotlights, and access to the roof space.Principal Bedroom
3.55m x 3.33m (11'7" x 10'11") – A bright double with built-in wardrobes offering ample storage. A feature panelled wall adds modern character, complemented by a front-facing double-glazed window and radiator.En-suite Shower Room
3.33m x 1.20m (10'11" x 3'11") – Contemporary en-suite featuring a double shower cubicle with rainfall and hand showers, a modern W.C., and sleek vanity wash basin. Part-tiled walls, high-gloss floor tiles, ceiling spotlights, and a heated towel rail complete this stylish space.Bedroom Two
3.25m x 2.72m (10'8" x 8'11") – A spacious double with fitted wardrobes, a floating media shelf, front-facing double-glazed window, and a radiator.Bedroom Three
2.83m x 2.78m (9'3" x 9'1") – A light-filled room with a rear-facing double-glazed window, floating media shelf, and radiator.Bedroom Four
2.91m x 2.40m (9'6" x 7'10") – A charming room with a built-in wardrobe, rear-facing double-glazed window, and radiator, perfect as a guest or child's bedroom.Family Bathroom / W.C.
1.98m x 1.66m (6'5" x 5'5") – Modern suite with a panelled bath, rainfall and hand shower options, a sleek vanity wash basin, and fully tiled walls and floor. Additional features include a heated towel rail, rear-facing double-glazed window, and ceiling spotlights.Externally
The front driveway is finished with pressed concrete, providing parking for up to four vehicles, alongside an attached single garage equipped with power, lighting, and side access. The front garden is landscaped with mature trees and shrubs. A side gate leads to an enclosed, beautifully maintained rear garden featuring a full-width porcelain 'White Quartz' patio, raised brick flower beds, an artificial turf area, and an additional porcelain patio with a pergola—ideal for outdoor entertaining.A substantial summer house, currently utilised as a social space, includes laminate flooring, a bar area, electric heating, and bi-fold doors overlooking the garden. This versatile space can serve as a home office, gym, playroom, or leisure retreat.
Additional Features
- Side seating area
- Outbuilding with bar area
- Garage with parking
- Secure enclosed rear garden
Agents’ Note
Mobile Coverage:EE
Vodafone
Three
O2
Broadband Speeds:
Basic: 15 Mbps
Superfast: 53 Mbps
Ultrafast: 1000 Mbps
Satellite / Fibre TV Services:
BT, Sky, Virgin Media
This exceptional property presents a rare opportunity to acquire a beautifully modernised family home in a desirable location. Contact us today to arrange your viewing.
4 bedroom detached house
Data source: https://www.rightmove.co.uk/properties/166423718#/?channel=RES_BUY
- Air Conditioning
- Garage
- Garden
- Parking
- Laundry
- Storage
- Terrace
- Utility Room
Explore nearby amenities to precisely locate your property and identify surrounding conveniences, providing a comprehensive overview of the living environment and the property's convenience.
- Hospital: 2
-
AddressMaes Yr Hafod, Cadoxton, Neath
The Most Recent Estate
Maes Yr Hafod, Cadoxton, Neath
- 4
- 2
- 0 m²

