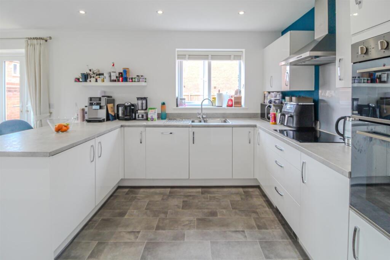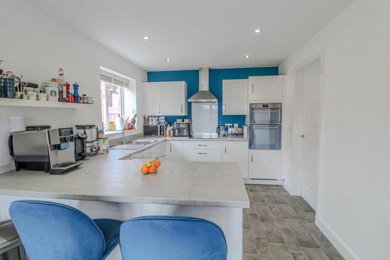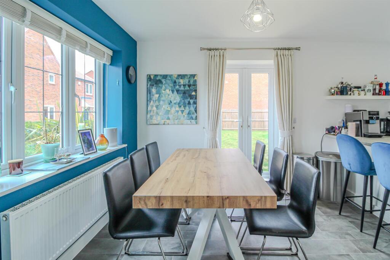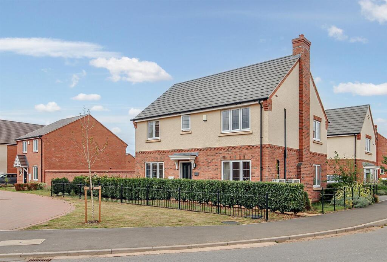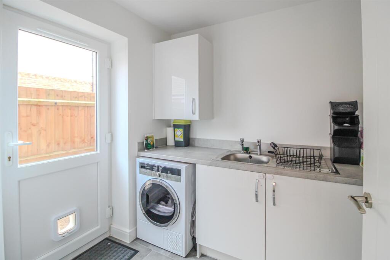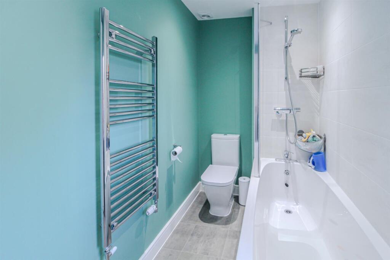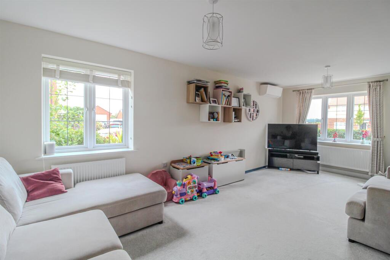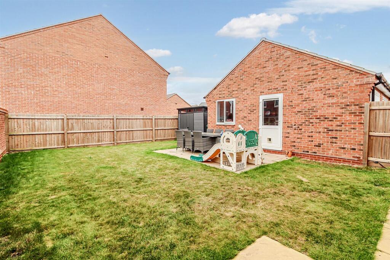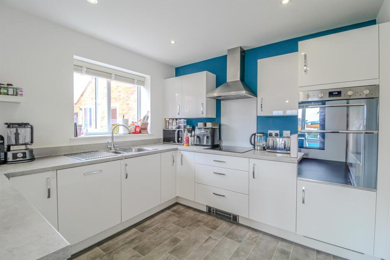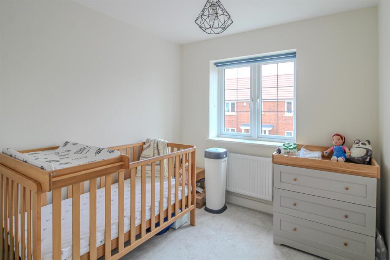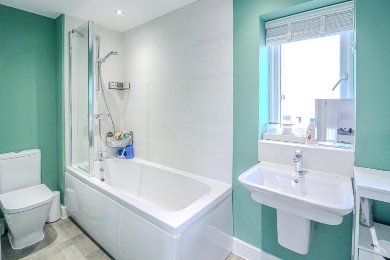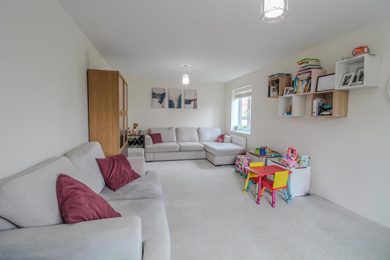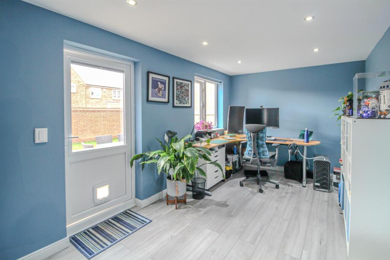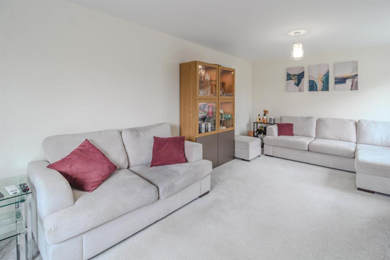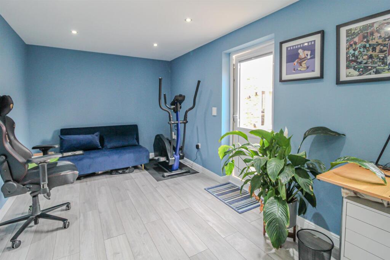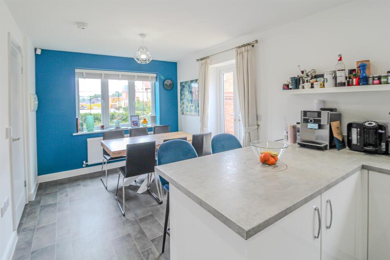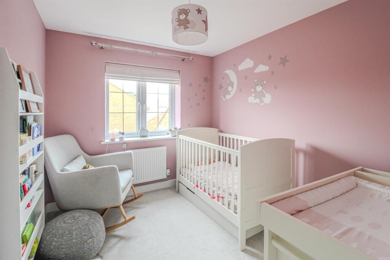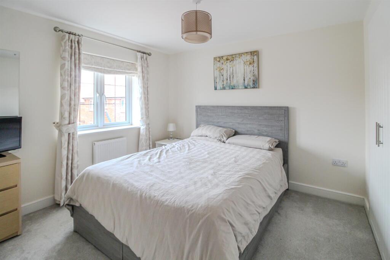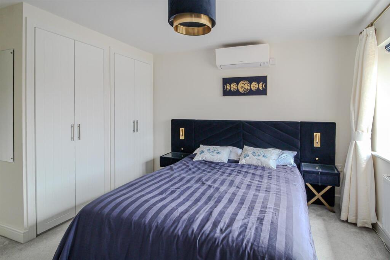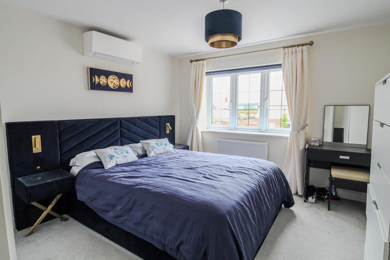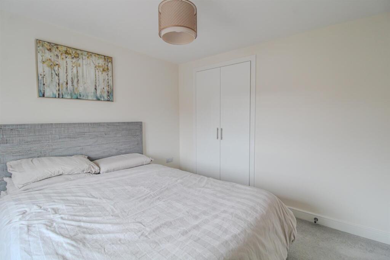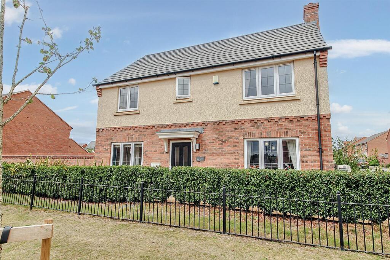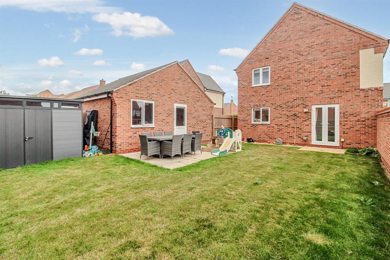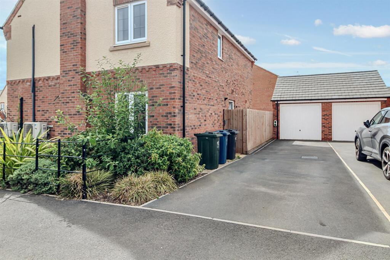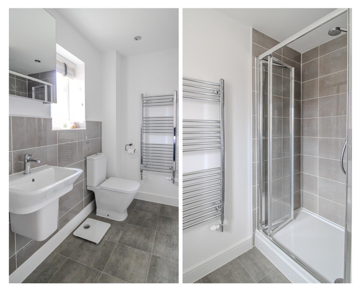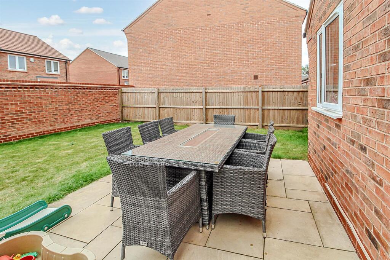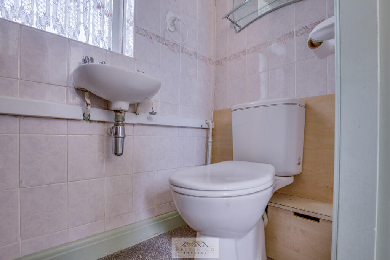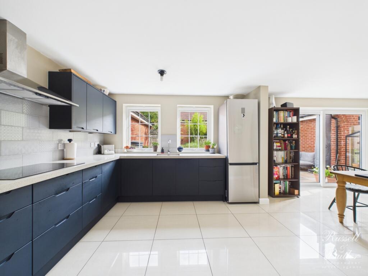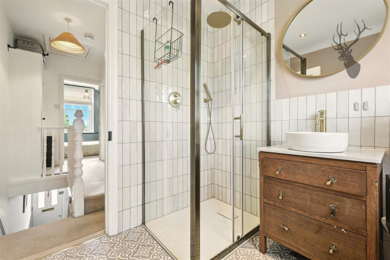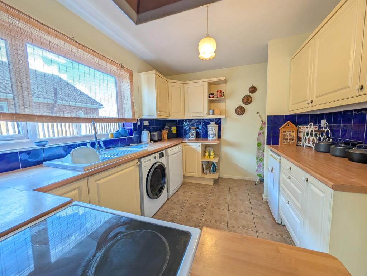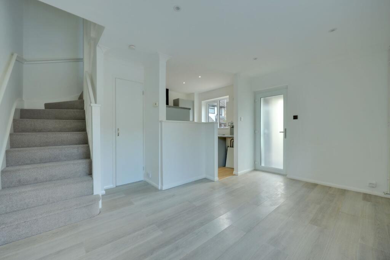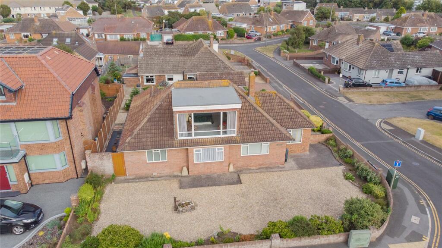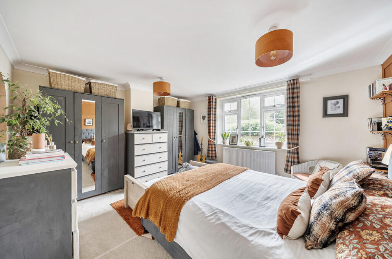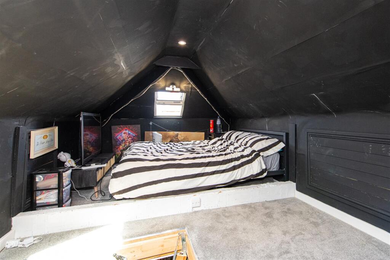4 bedroom detached house for sale in Hallam Drive, Radcliffe-On-Trent, Nottingham, NG12
400.000 £
Stunning Detached Family Home in Prime Radcliffe-on-Trent Location
Presented in impeccable condition, this beautiful detached family residence is perfectly situated close to a wealth of amenities within the sought-after area of Radcliffe-on-Trent, on the newer William Davis development. Constructed in 2021, this contemporary home offers a spacious and versatile layout, ideal for modern family living.
Step inside to a welcoming hallway that leads to a useful downstairs cloakroom with under-stairs storage. The generous living room provides an inviting space for relaxation, whilst the open-plan dining kitchen, equipped with French doors opening onto the garden, creates a perfect environment for entertaining. A separate utility room adds practicality to daily life.
Upstairs, you'll find four well-sized bedrooms, each tastefully decorated. The principal bedroom features its own en-suite shower room, offering added convenience. The family bathroom services the remaining bedrooms and ensures there is ample space for everyone.
This property has been thoughtfully adapted, with the garage converted into a home office, ideal for remote working or quiet study. Parking is a breeze on the tandem driveway, while additional highlights include electric vehicle charging points, Hive smart heating controls, and air conditioning units, enhancing your modern lifestyle.
Located within close proximity to a range of local amenities, excellent transport links via the A46 and A52 make commuting straightforward. This home presents a fantastic opportunity for families seeking both comfort and convenience in a vibrant community.
Entrance
The property is accessed via a composite front door, opening into a spacious hallway with a radiator, alarm panel, a fitted doormat, and vinyl flooring that seamlessly continues into the downstairs WC, dining kitchen, and utility room.
Downstairs WC
Features a wash hand basin with mixer tap, tiled splashback, dual-flush toilet, extractor fan, radiator, vinyl flooring, and extra under-stairs storage.
Living Room
Carpeted for comfort, with two UPVC windows to the front and side, complemented by two radiators and an air conditioning unit.
Dining Kitchen
Notably spacious, with a UPVC window to the front and French doors opening into the garden. The kitchen is fitted with modern wall and base units, a breakfast bar, worktops with upstands, a stainless steel dual-bowl sink & mixer tap. Integrated appliances include a Smeg oven & grill, Smeg induction hob with extractor, and a dishwasher. A door leads into the utility room, with a wall-mounted RCD board and radiator completing the space.
Utility Room
Offers additional cupboard storage, worktop space, a stainless steel sink, and areas for a washing machine, fridge-freezer, and tumble dryer. The central heating boiler is housed here, with a UPVC door leading to the rear garden.
First Floor
Reached via carpeted stairs, the landing features a radiator, loft access, and leads to four bedrooms.
Bedroom 1
A spacious, carpeted principal bedroom with a radiator, built-in wardrobes, air conditioning, and a UPVC window to the front.
En-Suite Shower Room
Partially tiled with vinyl flooring, comprising a mains-powered shower with glass screen, wash hand basin with mixer tap, toilet, heated towel rail, extractor fan, and a UPVC window. A full-height storage cupboard houses the hot water cylinder.
Bedroom 2
Fitted with wardrobes, carpeted flooring, radiator, and front-facing UPVC window.
Bedroom 3
Features fitted wardrobes, a side-facing UPVC window, carpet, and radiator.
Bedroom 4
Side-facing UPVC window, carpet, and radiator in this versatile room.
Family Bathroom
Equipped with a bath featuring a mains shower over, tiled surround with glass screen, dual-flush toilet, and wash hand basin. Additional features include a heated towel rail, extractor fan, shaving point, vinyl flooring, and a side-facing UPVC window.
Outside
The rear garden is fully enclosed, featuring a paved patio area, lawn, outside tap, electric point, and a garden shed. Side access allows entry to the converted garage. To the rear, a tandem parking space with an electric charging point provides convenient off-road parking. The front boasts a paved pathway leading to the entrance, set behind mature hedging and metal railings, with a side garden adorned with mature shrubs.
Converted Garage / Office
The detached garage has been converted into a stylish office space, complete with UPVC door and window overlooking the garden, vinyl flooring, electric heater, lighting, and power sockets, ideal for remote working or hobbies.
Additional Information
- Tenure: Freehold
- Council Tax: Rushcliffe - Band E
- Construction: Cavity brick
- Rights of Way: None
- Planning Permissions: None
- Flood Risk: Very low
- Asbestos: None present
- External Factors: None known
- Location of Boiler: Utility room
- Utilities: Mains gas, electric, water, and sewerage
- Gas & Electric Providers: British Gas
- Water & Sewerage Provider: Severn Trent
- Water Meter: Yes
- Broadband & Mobile Coverage: Please check Ofcom for current details
- Electric Car Charging Point: Not available
Note: An estate charge is applicable; the last payment (March 2025) was £190.55.
4 bedroom detached house
Data source: https://www.rightmove.co.uk/properties/166482191#/?channel=RES_BUY
- Air Conditioning
- Alarm
- Duplex
- Garage
- Garden
- Loft
- Parking
- Phone Line
- Storage
- Terrace
- Utility Room
Explore nearby amenities to precisely locate your property and identify surrounding conveniences, providing a comprehensive overview of the living environment and the property's convenience.
- Hospital: 2
The Most Recent Estate
Hallam Drive, Radcliffe-On-Trent, Nottingham
- 4
- 2
- 0 m²

