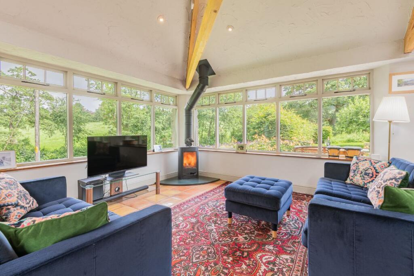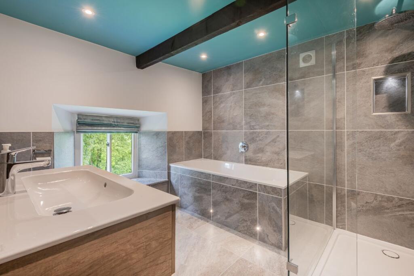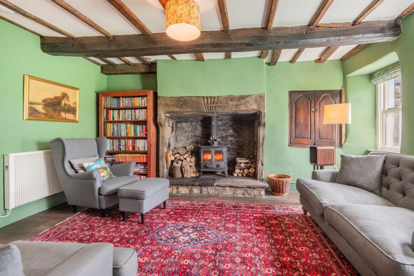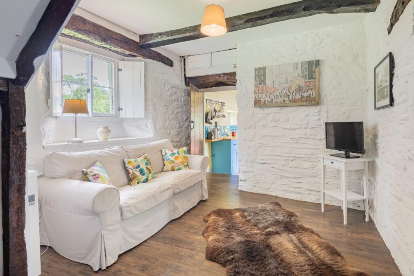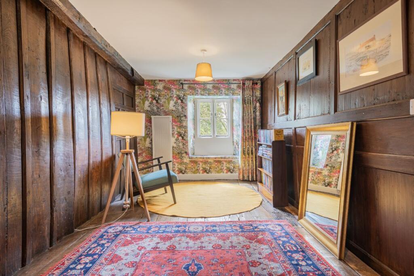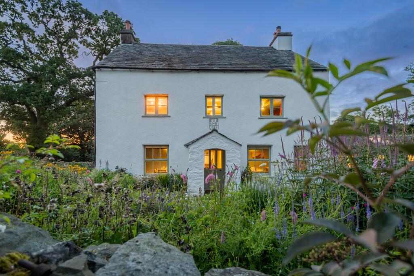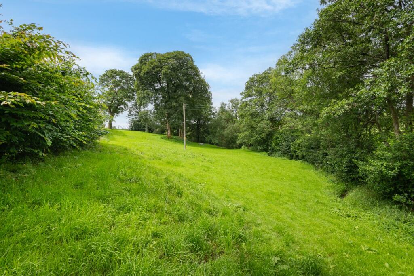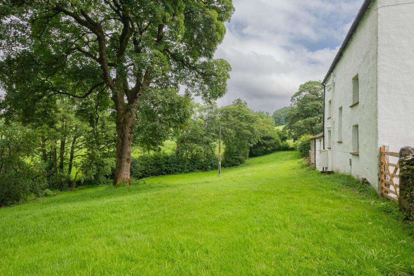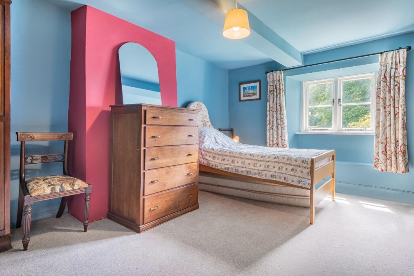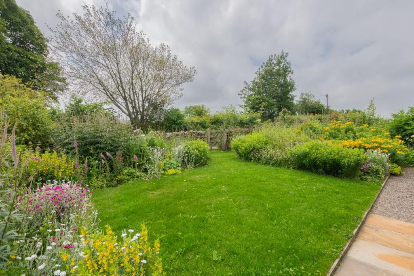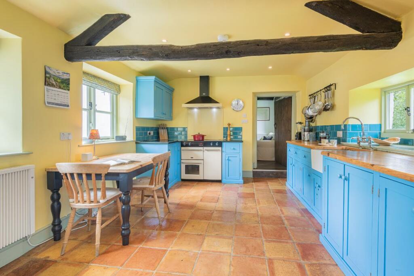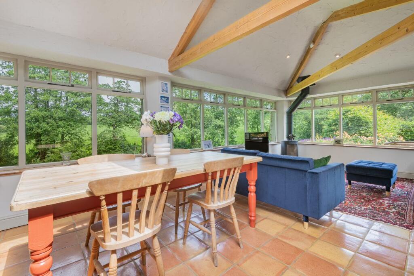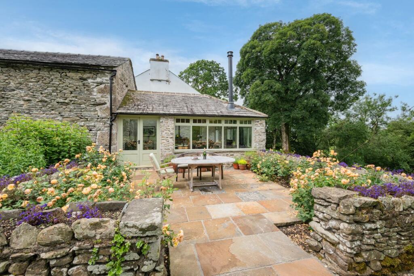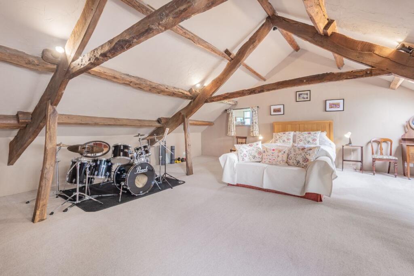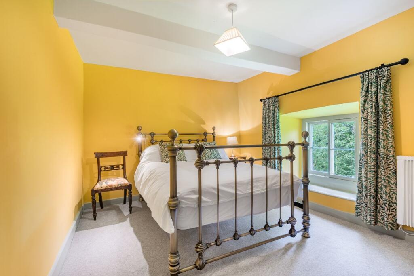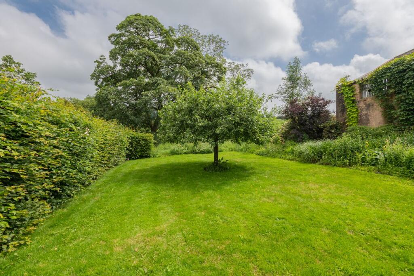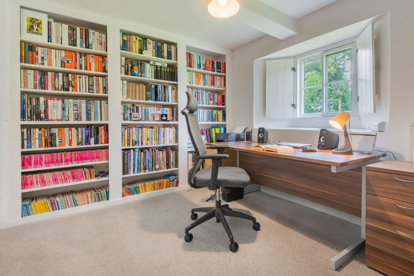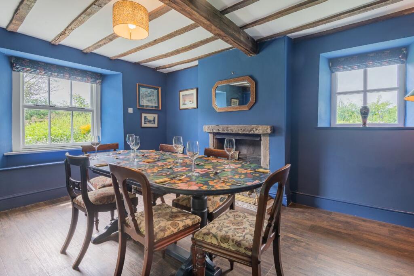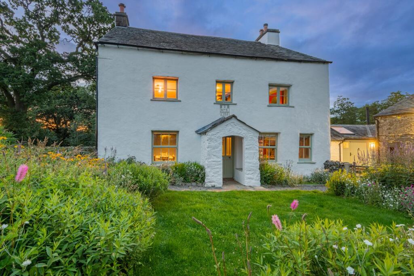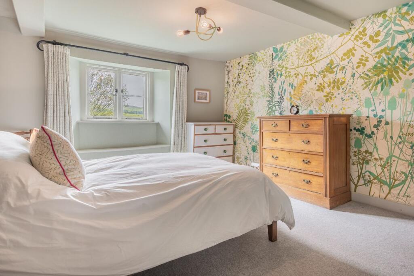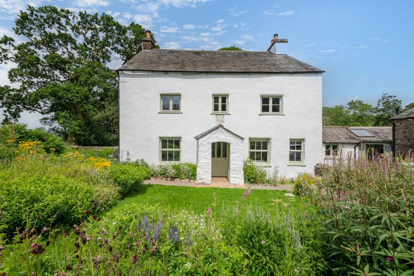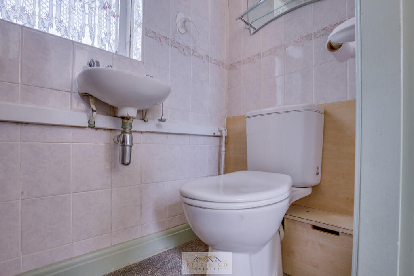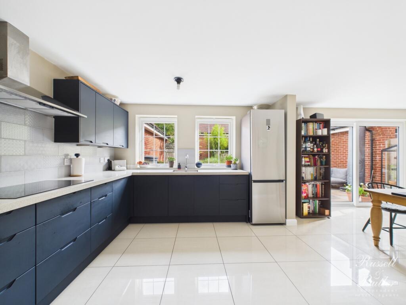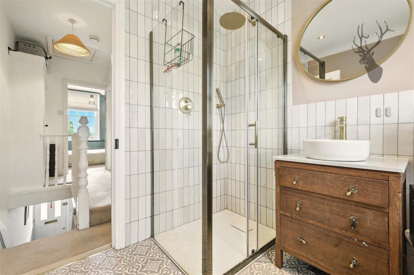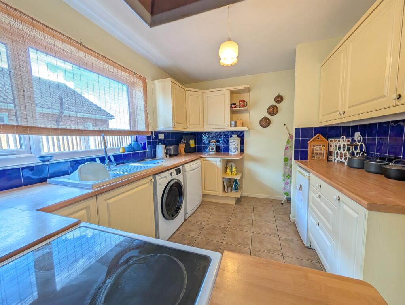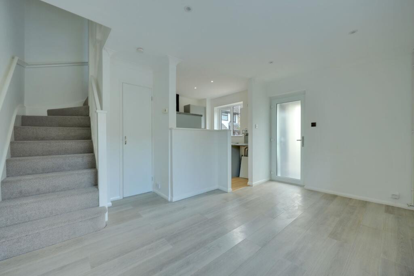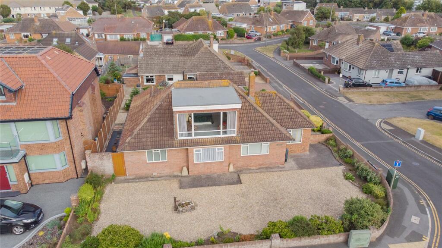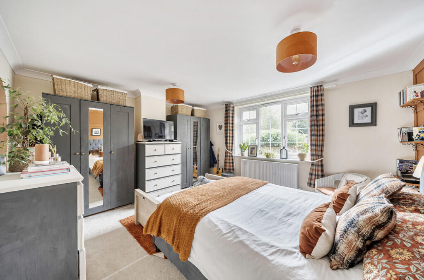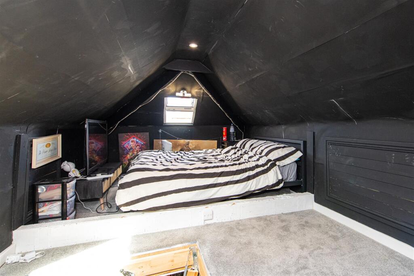4 bedroom detached house for sale in Castley Bank, Grayrigg, Kendal, LA8 9ET, LA8
Contact
Home:
- A charming 17th-century traditional farmhouse boasting a symmetrical façade
- Four spacious bedrooms and two elegantly appointed bathrooms
- Full of character and period features, including exquisite wooden beams and panelling throughout
- Four versatile reception rooms, ideal for entertaining family and friends
- Two outbuildings with lighting, offering superb extra storage space
Services:
- Mains electricity and water supplies
- Electric heating provided by bespoke German radiators
- Private drainage system
- Fast B4RN fibre-optic Wi-Fi
- Most mobile network providers have excellent coverage here
Grounds and Location:
- 1.25-acre plot with beautifully landscaped, easy-to-maintain gardens
- Peaceful, secluded setting offering tranquillity and privacy
- Ample parking for four vehicles
- Just 10 miles from Kendal, renowned for its excellent amenities and dining options
- Convenient 10-minute drive to the M6 motorway for easy commuting
Set amidst 1.25 acres of formal and informal gardens, this charming four-bedroom farmhouse has been thoughtfully and tastefully restored to provide a stunning family home that blends traditional character with contemporary comforts. Featuring two attached barns, ample parking, spacious living areas, four generously sized bedrooms, and a large plot with boundless potential. Recently rewired with USB charging points in every bedroom and bespoke electric radiators throughout, Castley Bank is a wonderful home seeking its next fortunate owners.
Enjoy the peace and tranquillity of this rural retreat, while all your daily needs are just a short 10-minute drive into Kendal, offering a perfect balance of countryside serenity and town amenities.
The driveway, shared by just one neighbour, leads you up to the house where a detached parking area for four cars is conveniently situated between the barn and the home. The symmetrical façade is finished in crisp white render, complemented by a traditional picturesque front garden enclosed by a low dry stone wall—hinting at the charm awaiting inside.
Step beneath the archway of the inviting porch, where you can sit on the sill and remove your boots on the flagstone flooring, giving an initial taste of the home's historic heritage. As you enter, the welcoming hallway features striking painted panelling and flows naturally into the light-filled interior. The rich Amtico flooring extends seamlessly into the main rooms, beautifully matching the preserved varnished oak, creating a warm and elegant ambiance.
On your immediate left, the dining room invites thoughts of memorable dinner parties and festive family gatherings. Picture a Christmas tree in the corner, twinkling lights and a roaring fire in the original fireplace creating a truly festive atmosphere.
Across the hall, the sitting room exudes character and warmth, centred around an impressive log burner. Relax on the sofa with a good book, whilst enjoying views of the original spice cupboard and exposed beams. The adjacent door leads into a rear corridor, allowing for effortless flow between spaces.
Continuing along the hall, a versatile room currently used as a study offers ample built-in shelving—an ideal area for children’s toys or a cosy home office. The exposed woodwork adorning the walls and ceiling enhances the property's rustic charm, with the understairs alcove perfect for a wine rack.
This area opens into a light and airy seating zone before leading into the modern kitchen extension. The kitchen features traditional elements such as red tiles beneath your feet, a large electric range cooker with induction hob, Honister slate and wooden work surfaces, and a comprehensive array of cabinets. Space is provided for a fridge freezer and washing machine, with a Belfast sink offering views of the garden wildlife. A adjoining garden room with wraparound glazing creates an inviting space to relax, dine al fresco, or enjoy quiet moments by the log burner.
Ascend the central oak staircase to a large, romantic landing with panelled walls. At the far end, a cosy reading nook awaits beneath a window, perfect for unwinding with a book. To the left, the generous family bathroom combines style and practicality, fitted with a timeless Villeroy and Boch suite, a separate bathtub and walk-in shower, floating vanity unit, and heated towel rail.
Three spacious bedrooms on this floor accommodate double beds, wardrobes, and bedside furnishings, each offering charming views of the garden and countryside through cottage-style windows—perfect retreats to unwind after a busy day. On the top floor, the master suite is situated within the eaves, featuring exposed beams, high ceilings, Velux windows, and a dedicated en-suite shower; an idyllic sanctuary or guest suite designed to impress.
Gardens and Grounds
If you're seeking a peaceful haven with space to relax and entertain, Castley Bank delivers in abundance. Surrounded by just one neighbour, the gardens exude tranquillity and versatility. There are designated areas perfect for outdoor dining, sunbathing, or simply enjoying the serenity. The two attached stone barns offer excellent storage options—ideal for a workshop, artist’s studio, or potential guest accommodation—and space for gardening equipment or a ride-on mower.
Across from the charming front garden, a large, grassy, secure area formerly used as an allotment offers further possibilities for planting, or a safe play zone for children with a trampoline and playset. Access the formal garden directly from the barn and garden room, creating a seamless flow between indoor and outdoor living. Al fresco dining can be enjoyed on the terrace, bordered by dainty roses and low dry stone walls, perfect for summer evenings. The expansive lawn, framed by mature hedges and lush borders, creates a truly idyllic setting for relaxation.
A versatile field wraps around the property, extending to the driveway where extra parking space is available—ideal for visiting guests or equestrian pursuits. The field could easily accommodate chickens, goats, or other countryside hobbies, offering a wonderful rural lifestyle at your doorstep.
For more photos and information, download the brochure on desktop. To request a hard copy or arrange a viewing, please contact our team.
As required by the Money Laundering Regulations 2017, all prospective buyers will undergo anti-money laundering checks handled securely by our trusted partner, Coadjute. A fee of £45 + VAT per person (or £120 + VAT for companies) applies for these checks, which must be completed prior to the issuing of the memorandum of sale. Please contact our office for further inquiries.
4 bedroom detached house
Data source: https://www.rightmove.co.uk/properties/166490669#/?channel=RES_BUY
- Air Conditioning
- Strych
- Garden
- Parking
- Storage
- Terrace
Explore nearby amenities to precisely locate your property and identify surrounding conveniences, providing a comprehensive overview of the living environment and the property's convenience.
- Hospital: 5
The Most Recent Estate
Castley Bank, Grayrigg, Kendal, LA8 9ET
- 4
- 2
- 0 m²

