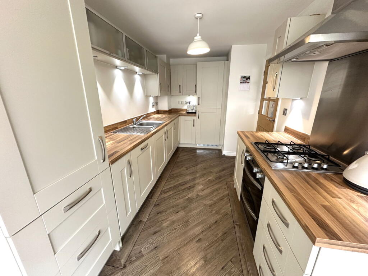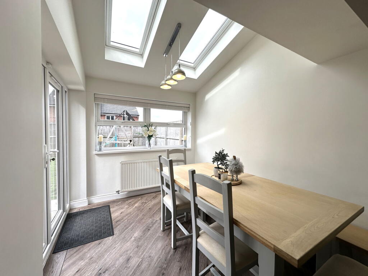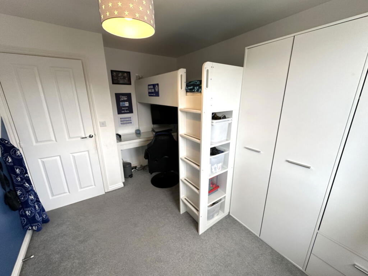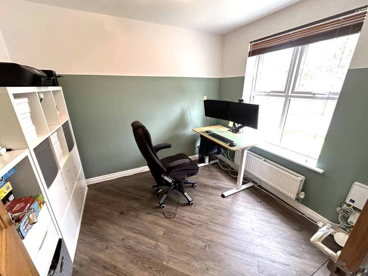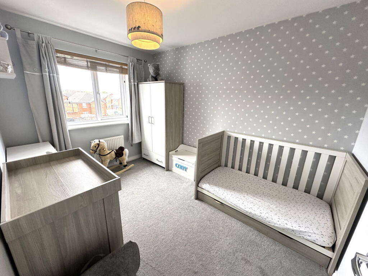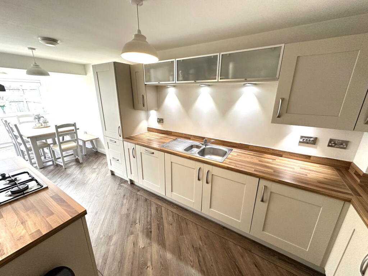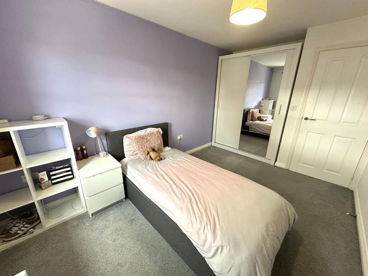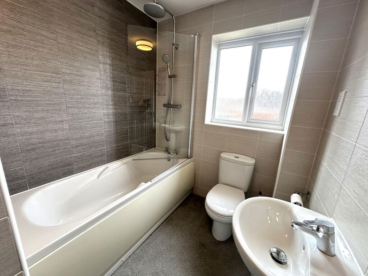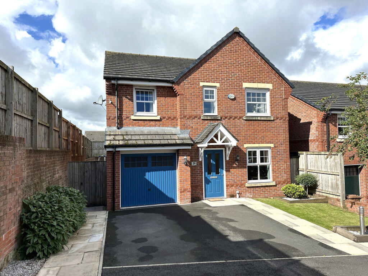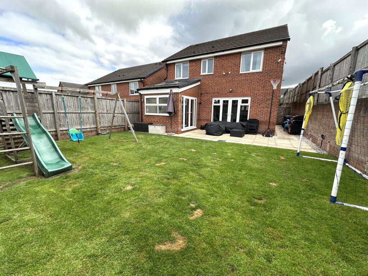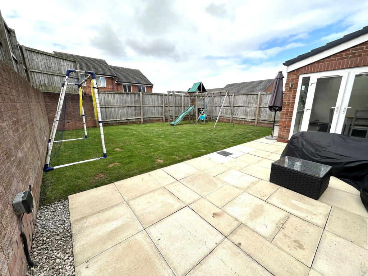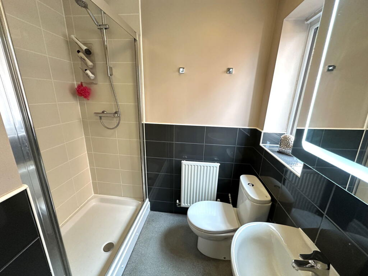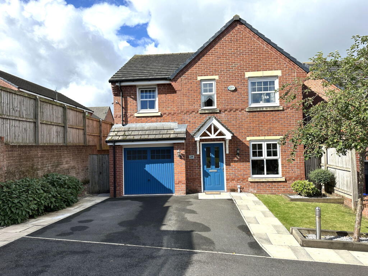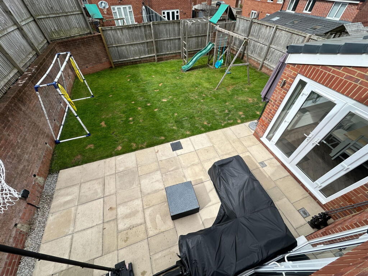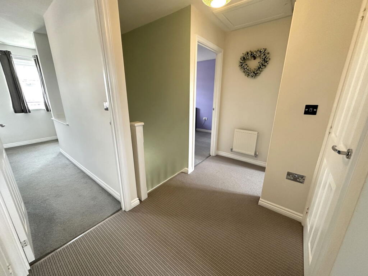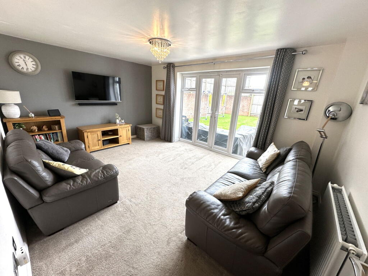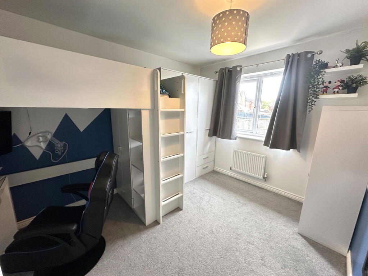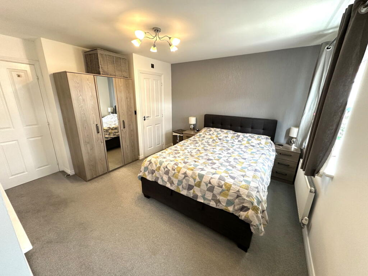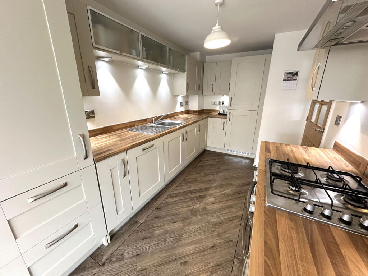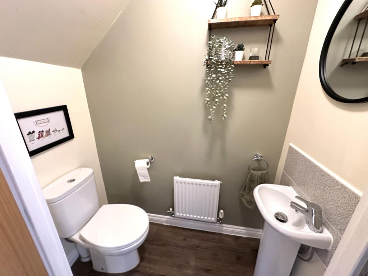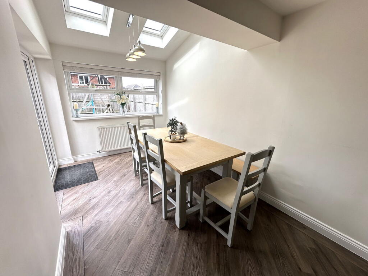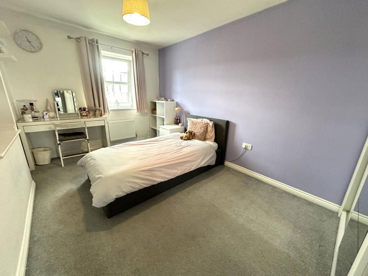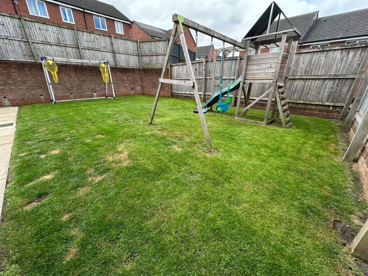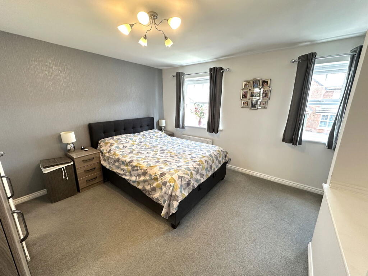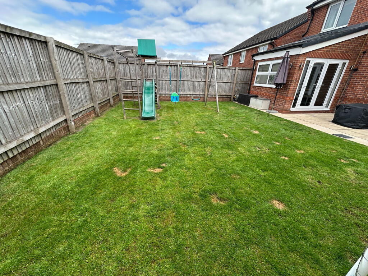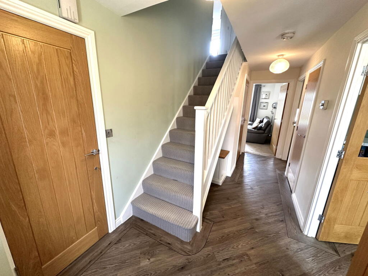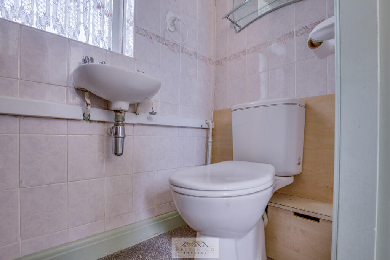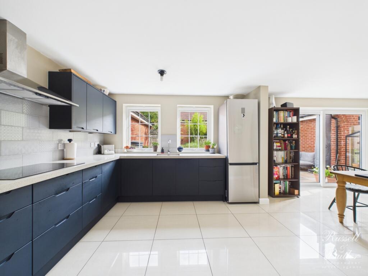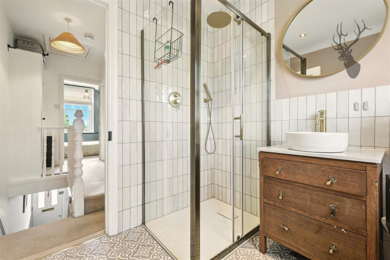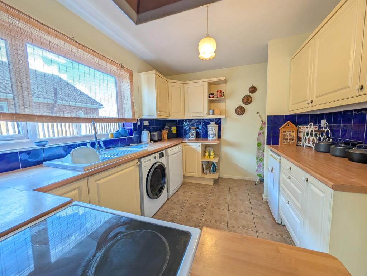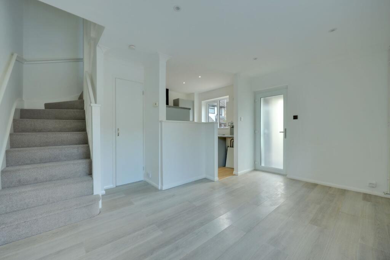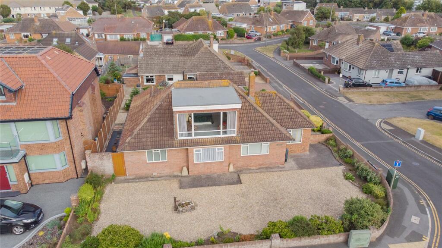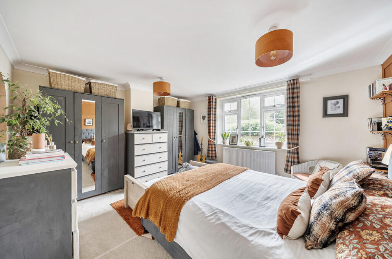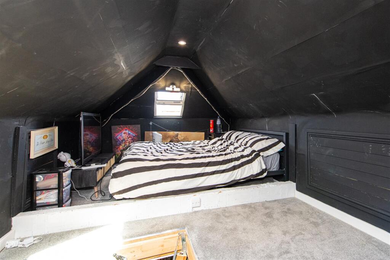4 bedroom detached house for sale in 29 Ginnell Farm Avenue, Rochdale, OL16 4GF, OL16
395.000 £
Situated within a highly desirable modern development in Burnedge, this stunning extended detached residence offers a contemporary and stylish living environment, presented to an exceptional standard.
Occupying a tucked-away position, it provides a safe and quiet setting ideal for families with children.
Spacious entrance hallway, versatile study or fifth bedroom, WC, comfortable lounge, and a generous 27ft kitchen/dining area.
Upstairs, there are four sizeable bedrooms, with the master benefitting from an en-suite shower room, alongside a modern family bathroom.
Externally, the property benefits from an enclosed west-facing rear garden, a substantial driveway for multiple vehicles to the front, and an integrated garage.
Close to excellent local schools and convenient motorway links, perfect for commuting and daily amenities.
HALLWAY - 4.8m x 1.91m (15'9" x 6'3")
WC - 1.63m x 0.81m (5'4" x 2'8")
LOUNGE - 4.65m x 3.43m (15'3" x 11'3")
KITCHEN/DINING ROOM - 8.25m x 2.29m (27'1" x 7'6")
STUDY/BEDROOM FIVE - 2.34m x 2.18m (7'8" x 7'2")
LANDING
BEDROOM ONE - 4.39m x 4.06m (14'5" x 13'4")
EN SUITE SHOWER ROOM - 1.93m x 1.65m (6'4" x 5'5")
BEDROOM TWO - 4.39m x 2.67m (14'5" x 8'9")
BEDROOM THREE - 3.53m x 2.62m (11'7" x 8'7")
BEDROOM FOUR - 3.28m x 2.36m (10'9" x 7'9")
BATHROOM - 2.26m x 1.88m (7'5" x 6'2")
EXTERNALLY
GARAGE - 5.08m x 2.57m (16'8" x 8'5")
ADDITIONAL INFORMATION
TENURE: Leasehold - Ground Rent: £450.00 per annum. Legal confirmation via solicitor.
COUNCIL TAX BAND: D - Subject to review, buyers are advised to verify with the local authority prior to exchange.
VIEWING ARRANGEMENTS: Strictly by appointment through the agents.
MATERIAL INFORMATION PACK: Available upon request.
AGENTS NOTE
While every effort has been made to ensure accuracy, these details are for guidance purposes only. Prospective buyers should conduct their own investigations regarding any matters important to them before proceeding. All measurements are approximate, intended for general guidance, and should be independently verified. Fixtures and fittings included are based on the asking price and confirmed at point of sale.
4 bedroom detached house
Data source: https://www.rightmove.co.uk/properties/166496981#/?channel=RES_BUY
- Air Conditioning
- Garage
- Garden
- Garderoba
- Loft
- Negotiable Price
- Parking
- Storage
- Terrace
Explore nearby amenities to precisely locate your property and identify surrounding conveniences, providing a comprehensive overview of the living environment and the property's convenience.
- Hospital: 1
The Most Recent Estate
29 Ginnell Farm Avenue, Rochdale, OL16 4GF
- 4
- 2
- 0 m²

